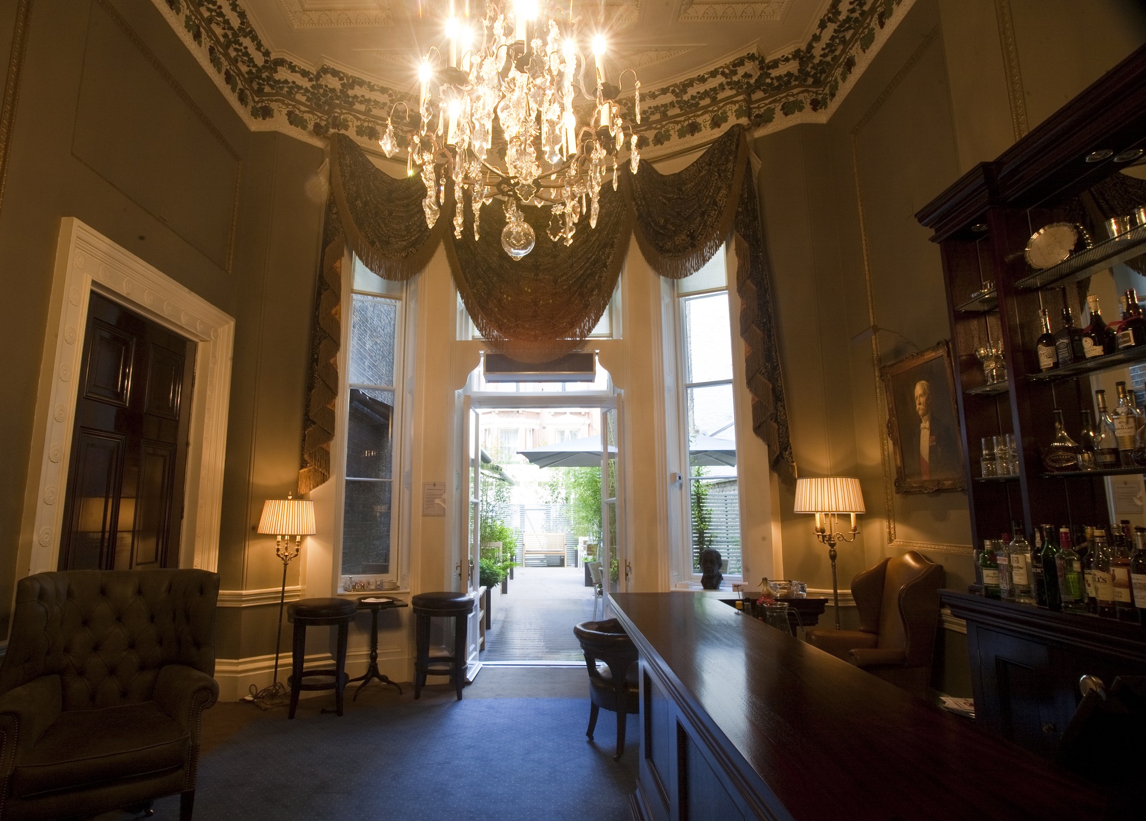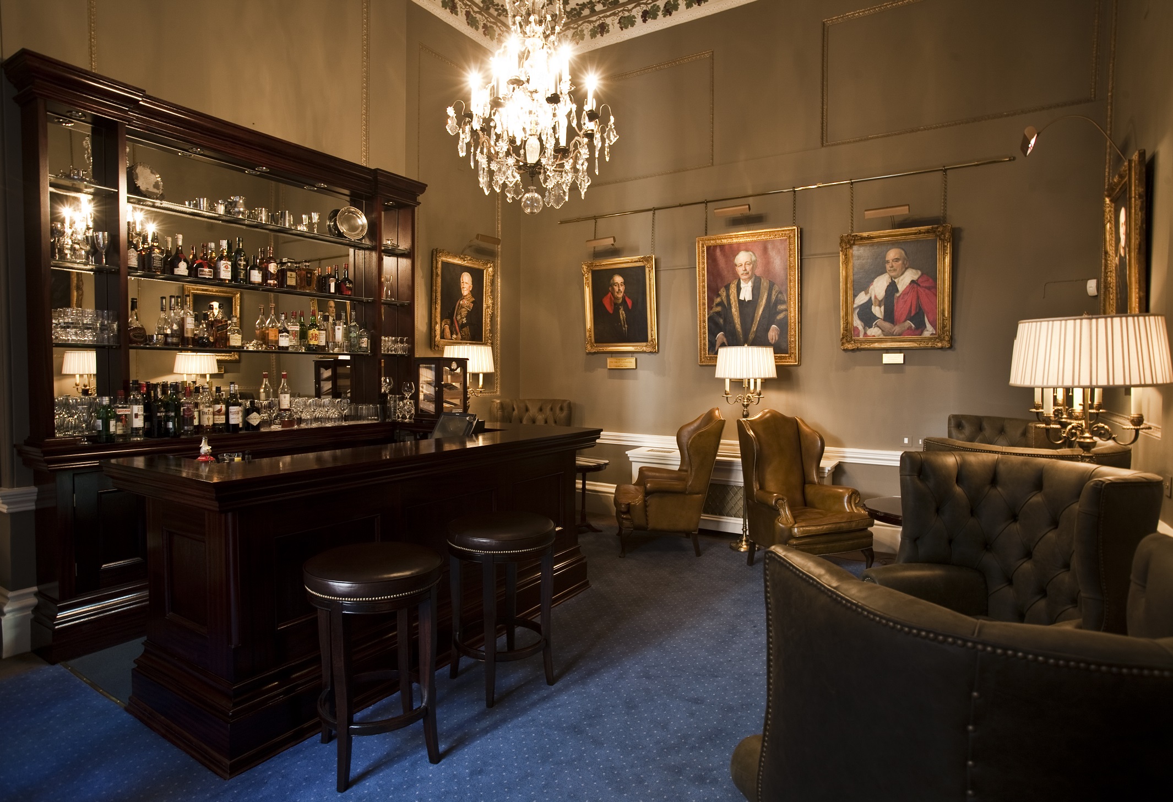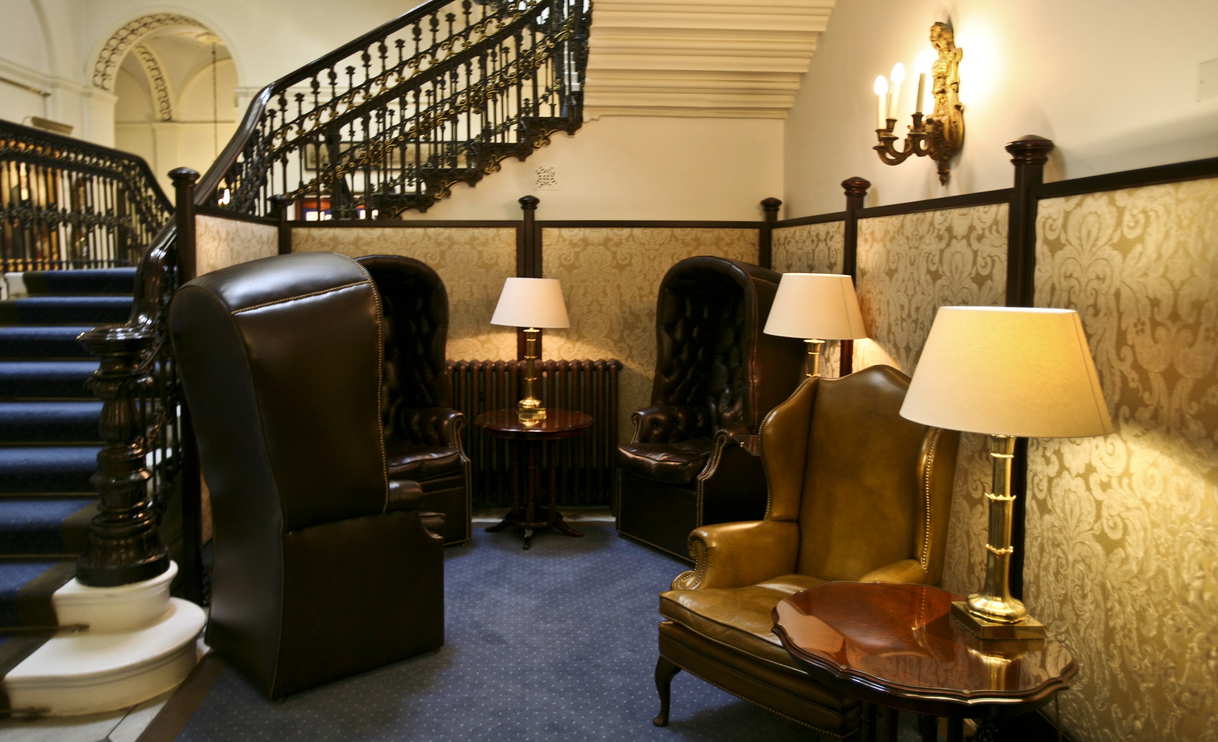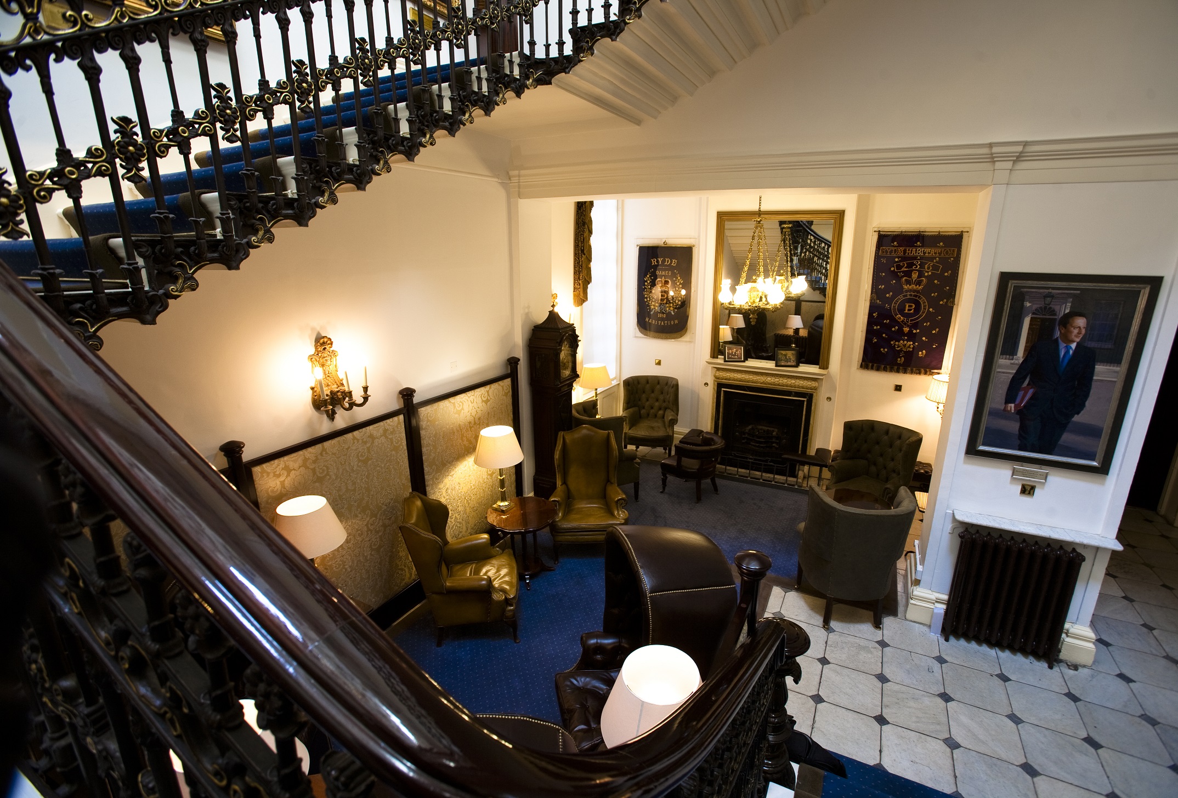You are here:
Purcell project
Private Members Club, St. James', Piccadilly, New Bar and Associated Meeting Area
The private members bar was to be relocated to a different room and linked to a adjacent meeting/seating area and external garden space. This entailed the design of a bespoke hardwood bar and storage requirements, new furniture and lighting. The adjacent meeting area needed to be screened from circulation space to make it more private.
We designed and detailed the new bar, acoustic screens to give privacy in the area at the base of the staircase, and we sourced new seating and lighting, curtains and carpet to suit the requirements of this very special club.



