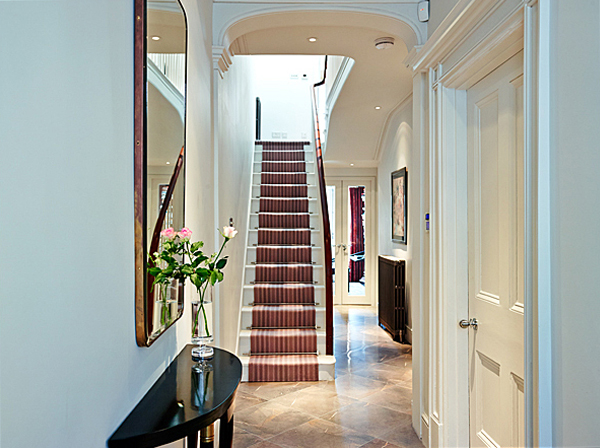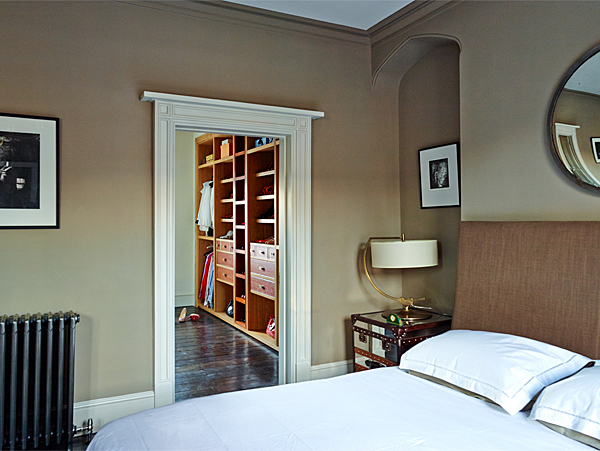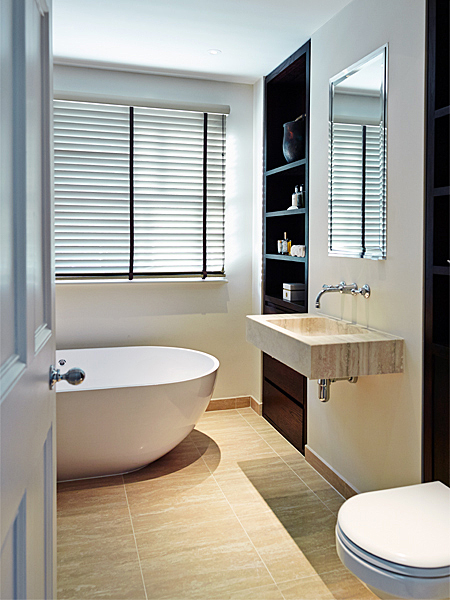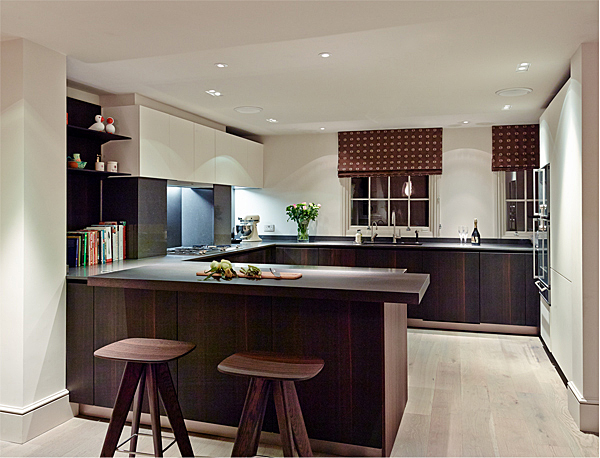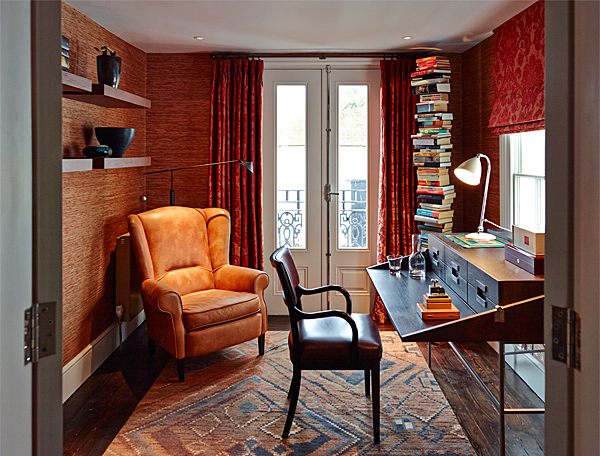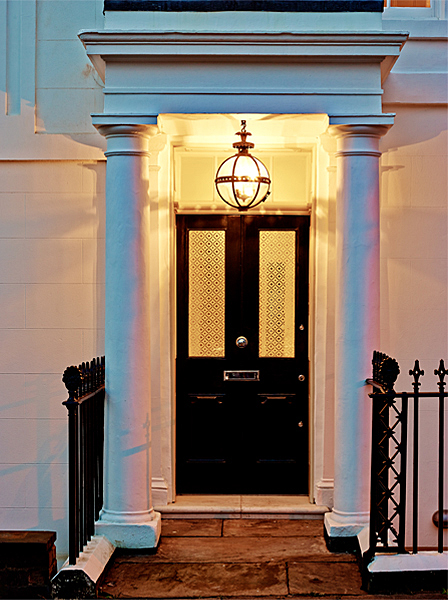John Evans Interior Architecture + Design were appointed to carry out and oversee the complete refurbishment of this Regency Townhouse. The refurbishment covered all four floors of the house, as well as the front facade.
The internal spaces were remodelled to provide en suite bathrooms, dressing rooms and a large modern kitchen to suit the client's detailed brief.
The decoration was chosen to be sympathetic to the style of the property. The rooms were furnished with a mix of the client's current collection and newly procured items as well as the inclusion of bespoke cabinets and period pieces.
