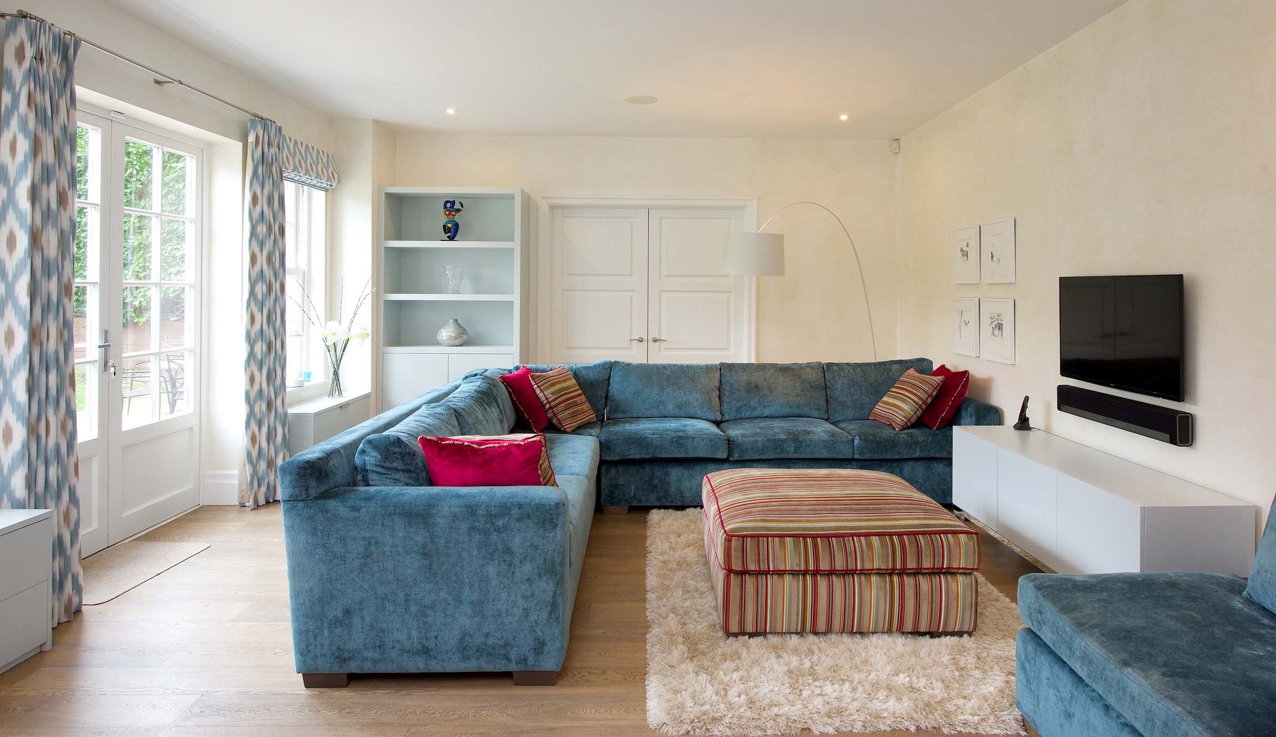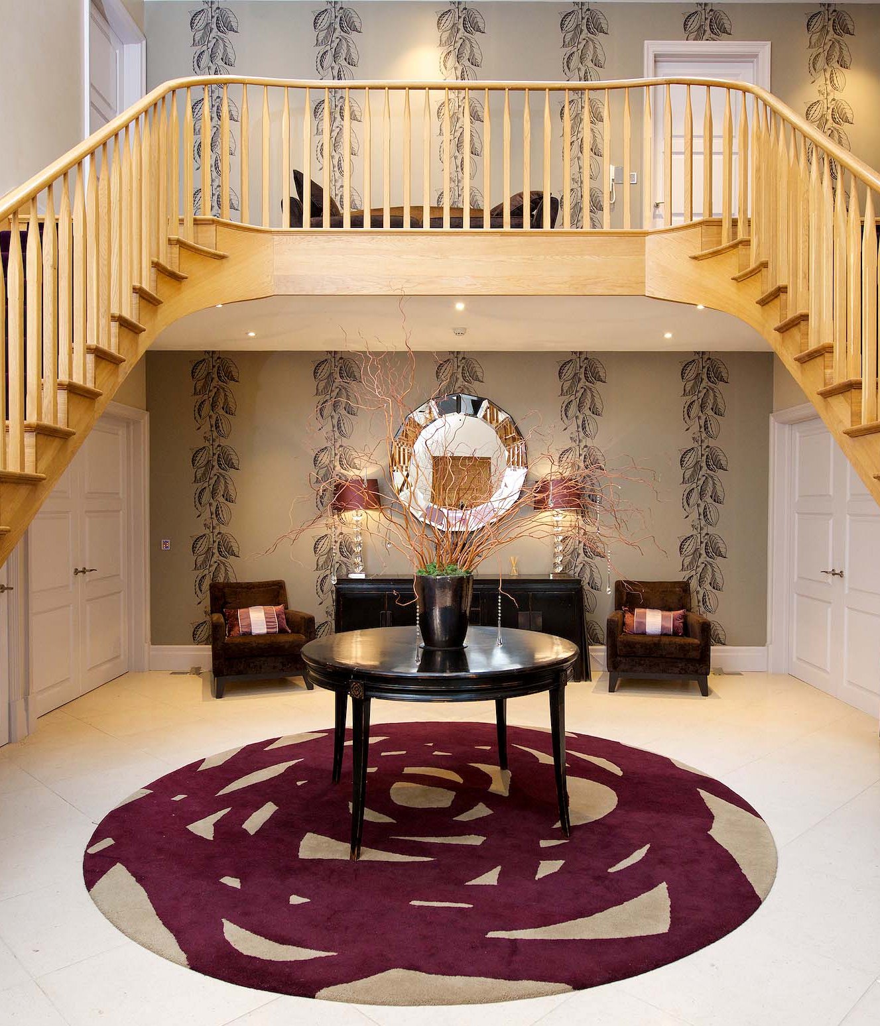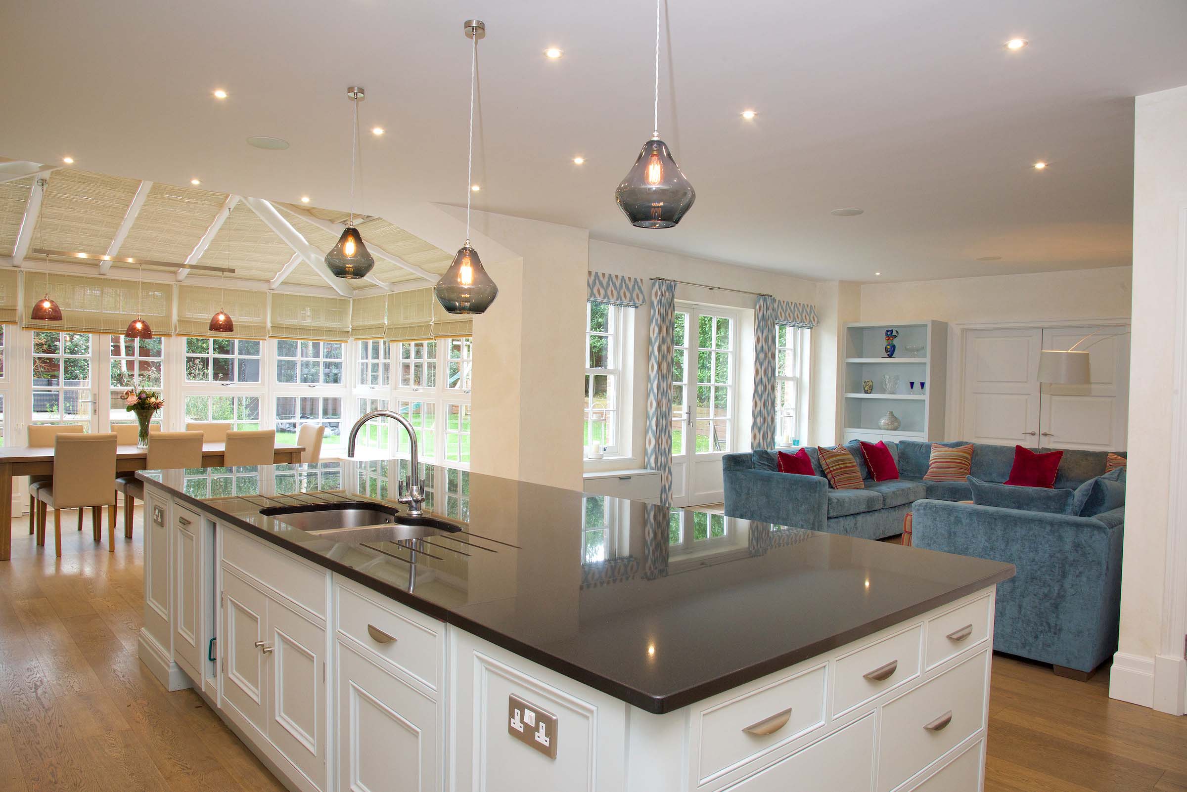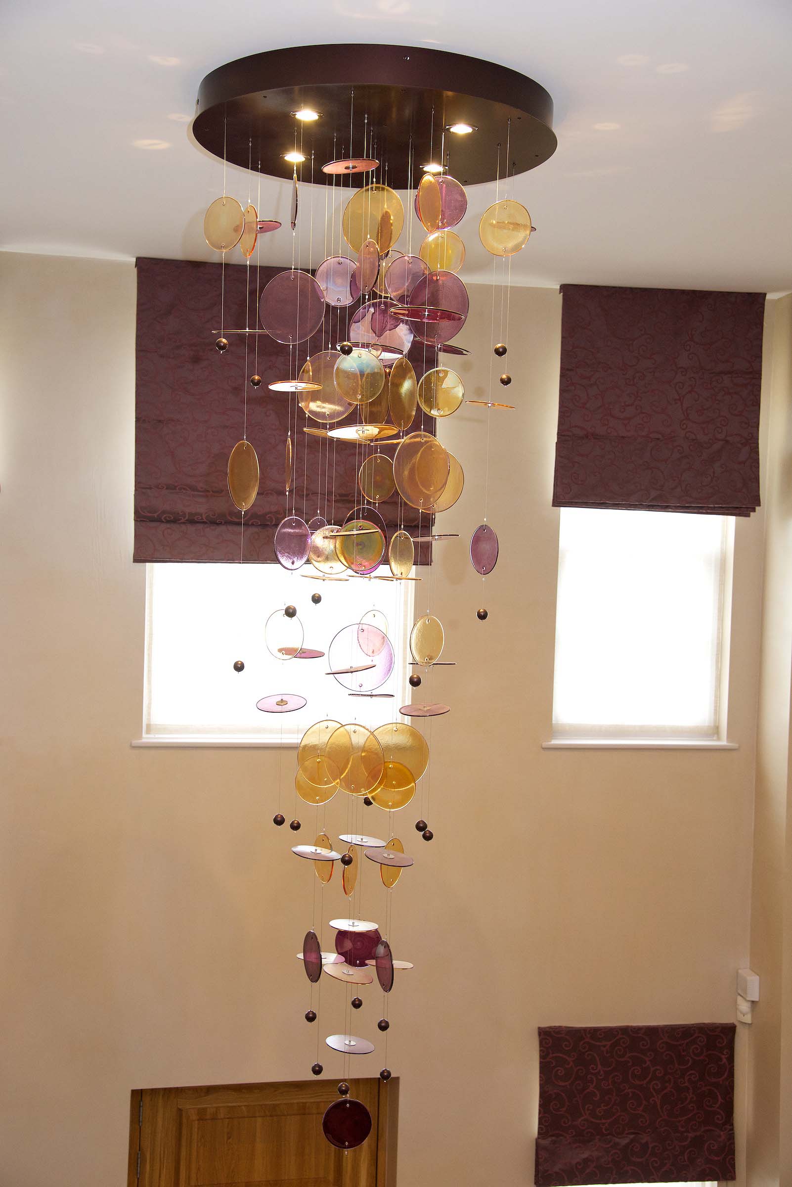Giulia Adams Interiors project
Roehampton family house, design of main reception rooms, and 6 bathrooms
In 2015 I was asked by my client, who is a busy working mother to design the refurbishment of her 6 bedroom house in Roehampton, London. Originally built by a developer in the early 2000’s it had large airy rooms but basic finishes and no personality. It needed a stylish contemporary update to create areas suitable for the family, their 3 children and large dog, in addition to sophisticated areas for adult entertaining. There were 200 sq metres of reception rooms and 6 bathrooms all needing new finishes and fittings and an impressive double height entrance hall with a double staircase which linked all the spaces and would be a focal point of the new scheme.
The concept designs began in May 2015 and the project was completed by November, by the contractors CA Projects Ltd (http://www.caprojects.net) who project managed the scheme, supplied all the joinery, installed the AV and electrics and the decorating. I supplied all the furniture, fittings, curtains and lights. We have worked on many projects together and communicate well and plan out the program together and keep an eye on costs, so the client is assured it will all go smoothly without needing to get involved.
Despite the budget for the decorative furnishings being reduced early on by the need to allow for the audio visual costs, when I had to remove some items and find cheaper alternatives, the essential elements of the scheme and the big ‘wow’ factor pieces remain. My favourite element of the design is the chandelier as the effect is just as I had imagined and the client was so thrilled with it.




