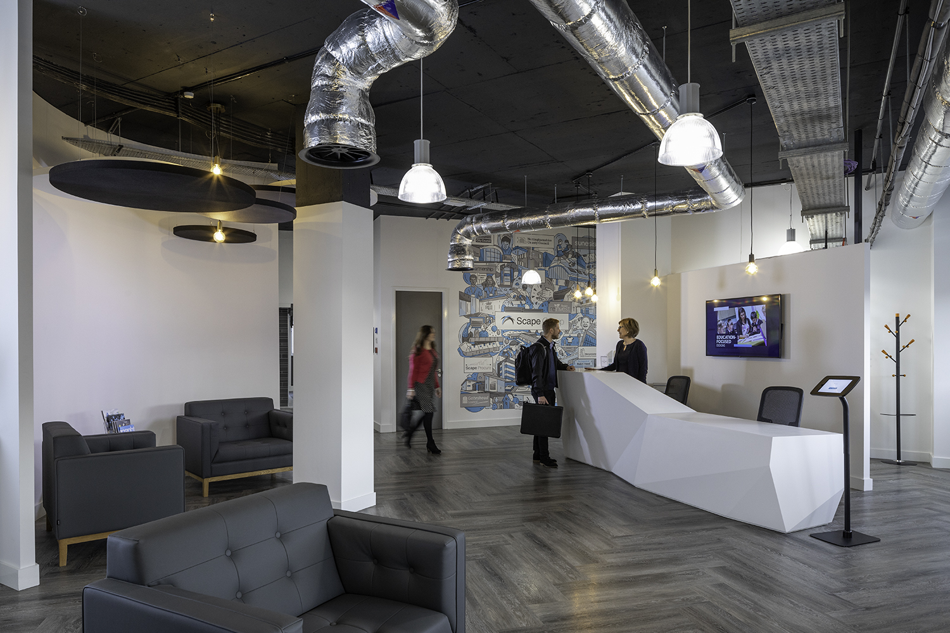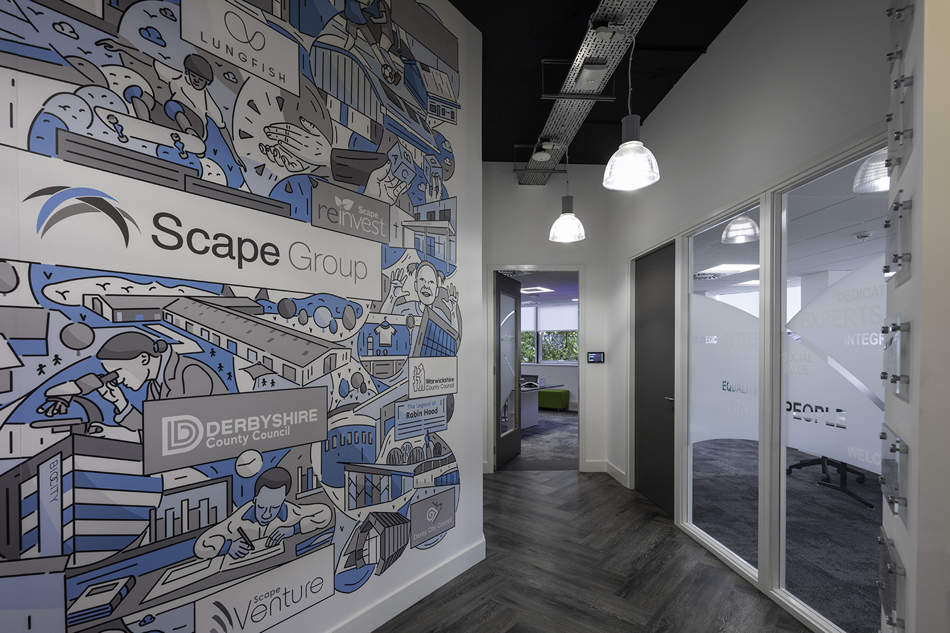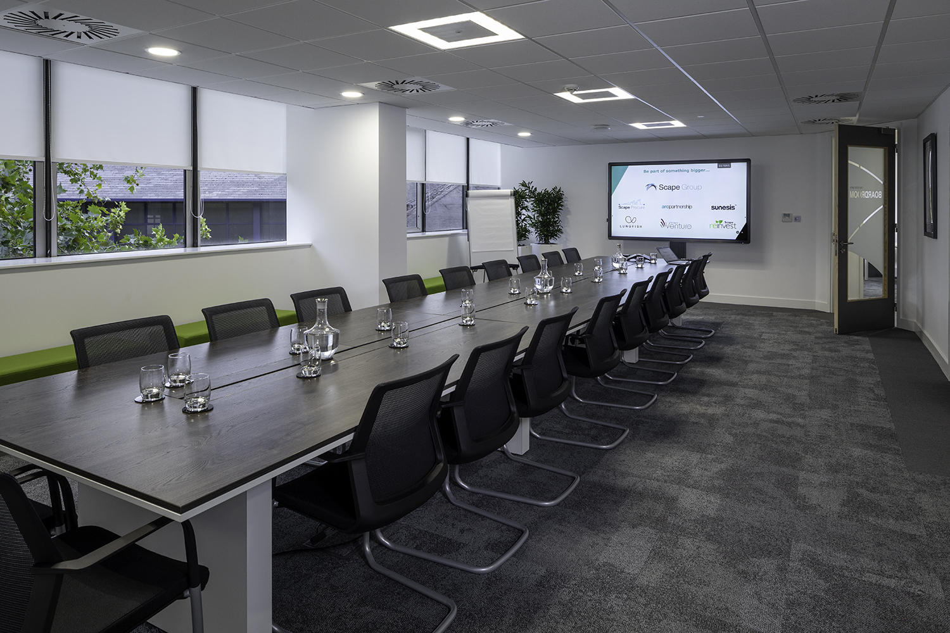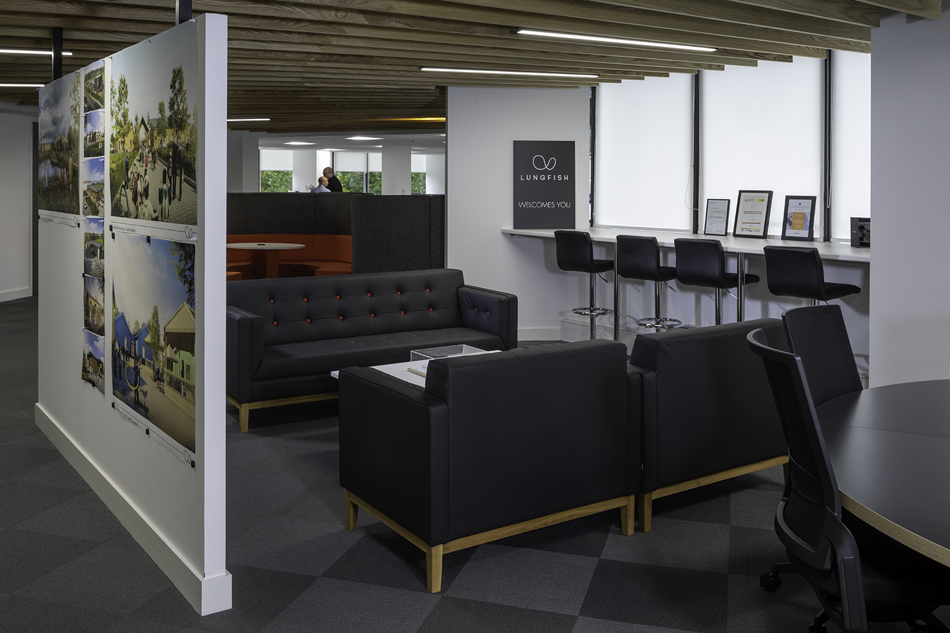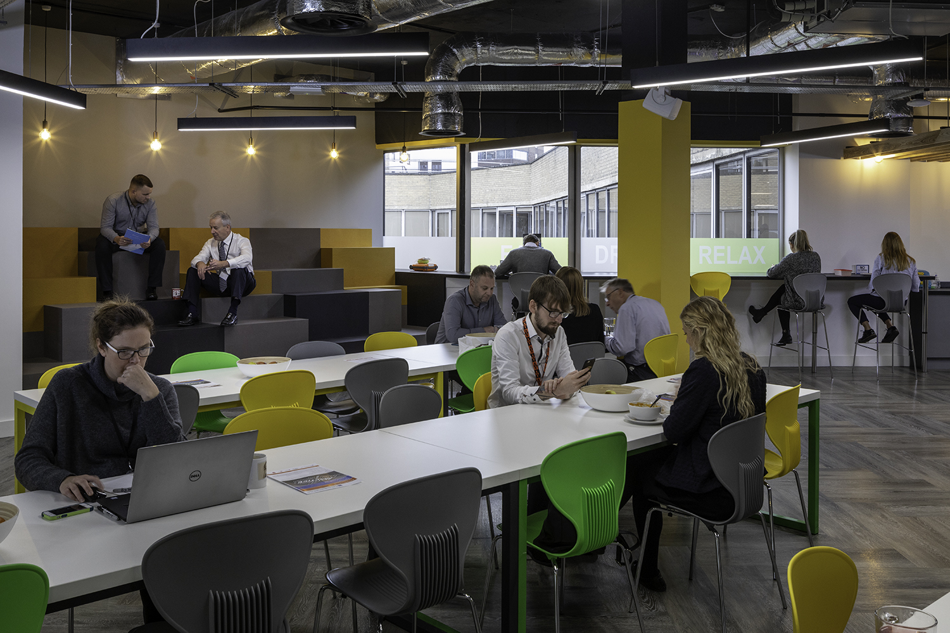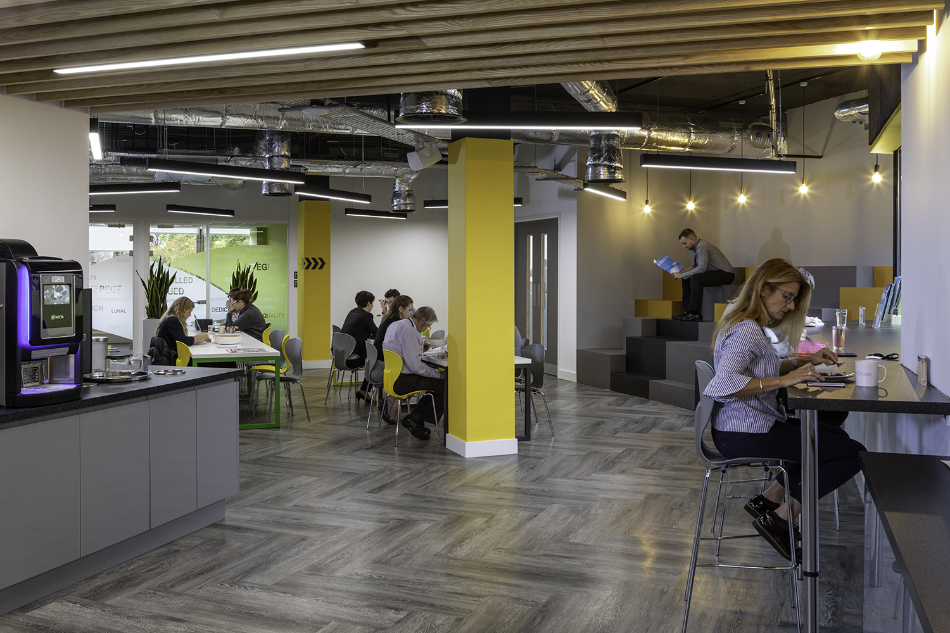Lungfish Architects project
SCAPE HQ - Office Refurbishment
With almost 200 employees and subsidiary companies located across different floors, Scape Group was quickly outgrowing their head office accommodation. When the opportunity arose to acquire larger offices in Nottingham city centre, Lungfish Architects were set a brief to deliver a strong impression and a social atmosphere, encouraging the different teams to work
alongside each other in a unified and engaging working environment.
As project lead, we worked closely with Scape to provide space planning and interior design services. Scape envisioned
a collaborative hub and a new home that encouraged innovation and productivity, and one where every employee would
enjoy working in. To integrate a variety of subsidiary companies on one floor, a wide scope of accommodation was required. Our teams undertook engagement workshops and presentations with Scape’s stakeholders and end users. By doing this we were able to understand the needs and requirements of the different teams - from an inviting reception that engrained Scape’s ethos, small meeting hubs, boardroom, multipurpose breakout spaces to open-plan office environments, and shower facilities.
We changed the perspective on how to create engaging environments and merge multiple companies onto one floor. Through the engagement process and consulting with stakeholders on the progression of the project, we helped Scape to understand the scope for the 2000m2 office space and, working closely with the Scape teams, undertook extensive refurbishments.
The strong working relationship between the project teams enabled a fast programme delivery of just 14 weeks from
concept to completion. Through the engagement workshops, we found that having green and natural plants throughout the office were important to the teams. With this in mind, the inviting reception features a self-watering ‘living wall’ and refreshment facilities, creating a strong impression for visitors and employees upon arrival. The kitchen has been designed for multifunctional purposes with a diverse range of seating, including tiered seating and breakfast bar. Suspended rafters,
differential lighting, planting and colour interjection create a vibrant and social environment with clearly defined spaces.
There is also access for AV presentation facilities and the opportunity for the flexible space to be easily reconfigured for events. There are 11 dedicated meeting rooms and several breakout spaces located around the office. The rooms are a range of different sizes and feature high-tech equipment including touchscreen tvs and smart boards with clevershare accesibility. The new, innovative office offers more collaborative spaces for the teams to work positively alongside each other, be sociable, sharing their experience and expertise. In addition to this, the office also includes a technical workshop for the architectural and design teams, a wellbeing room, secure rooms for IT equipment and shower and changing facilities.
