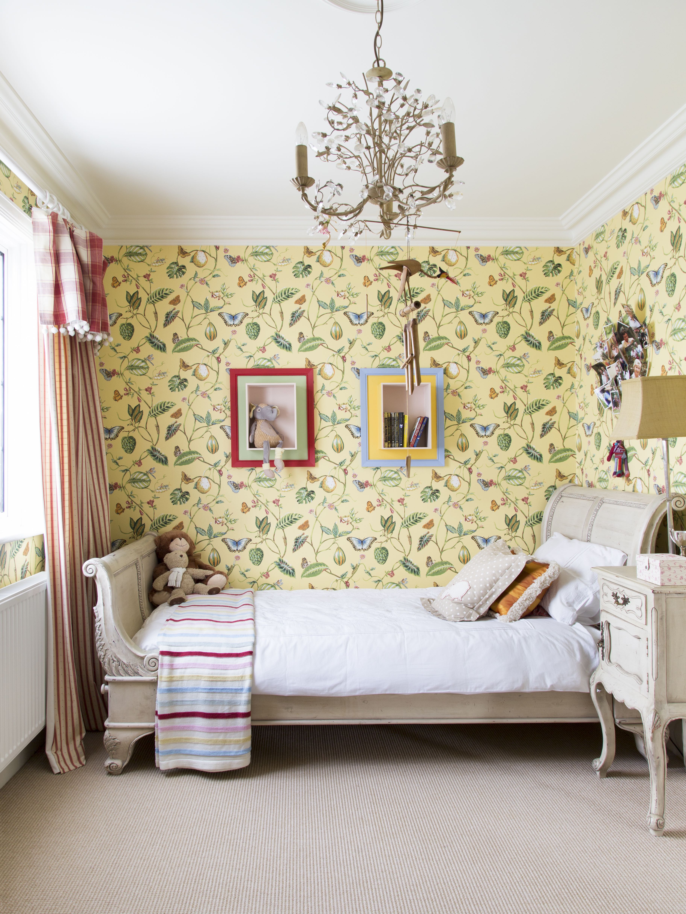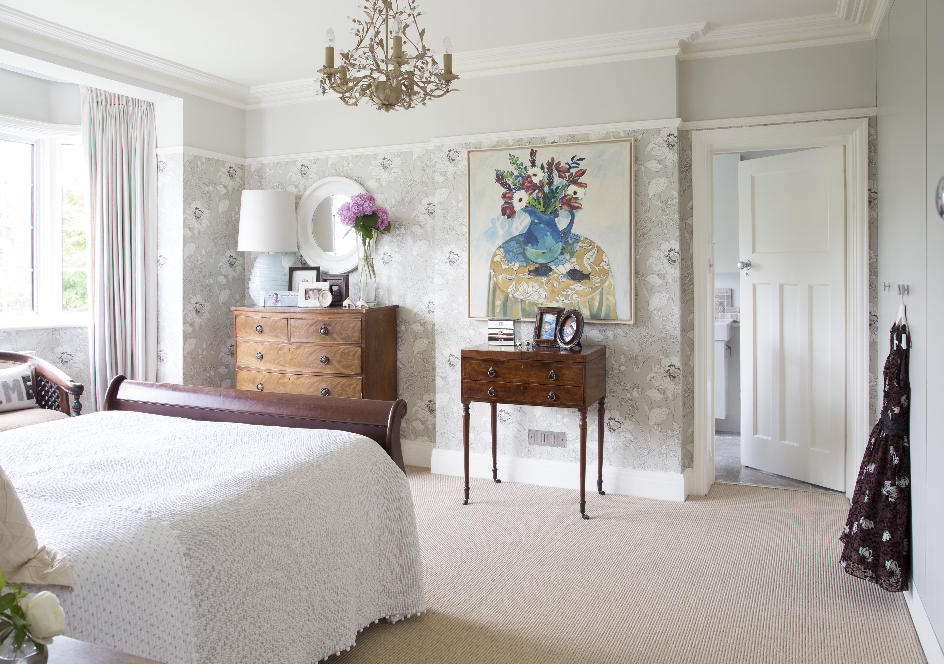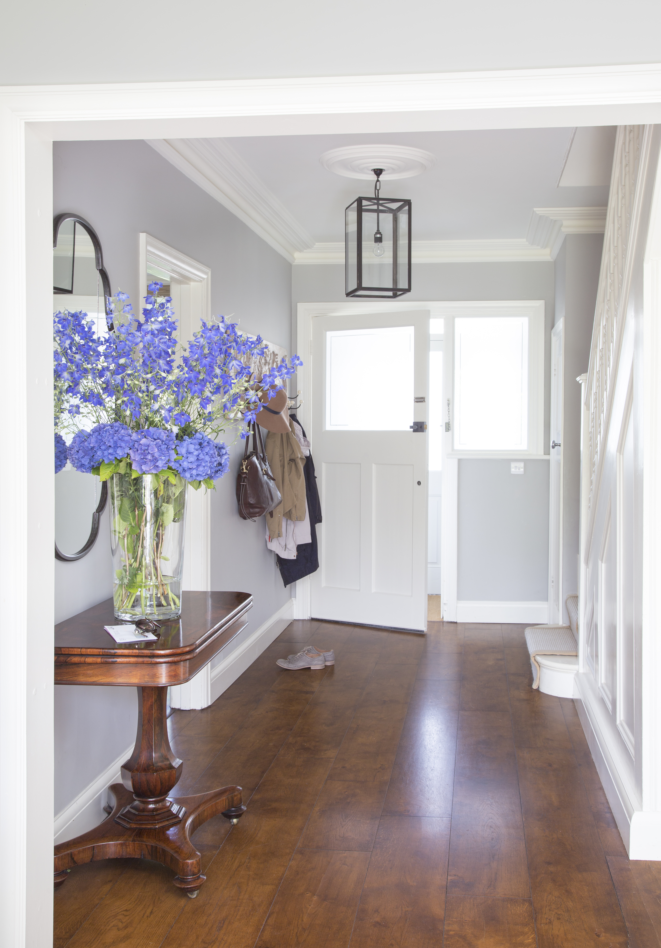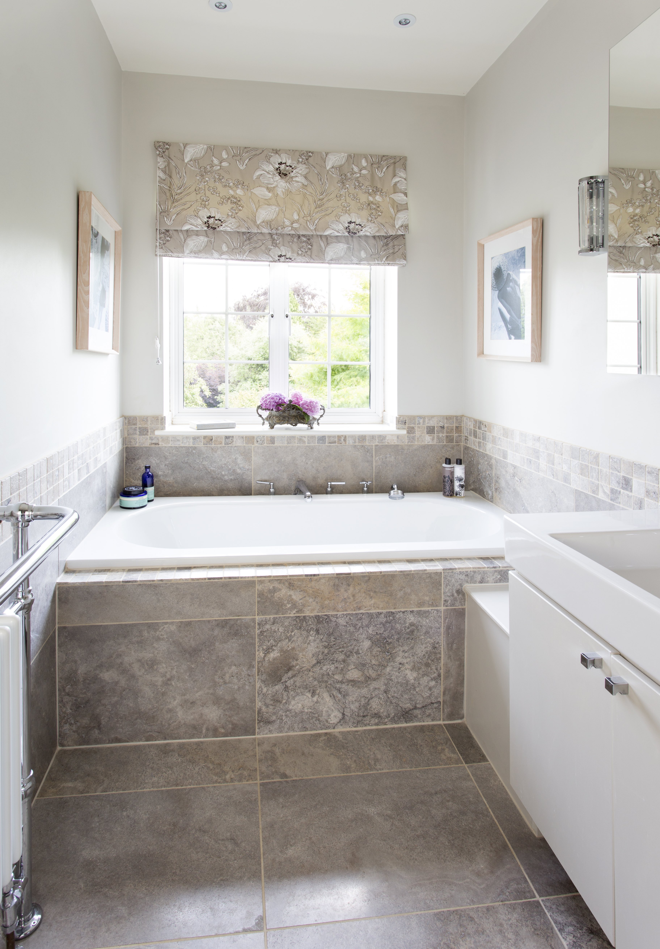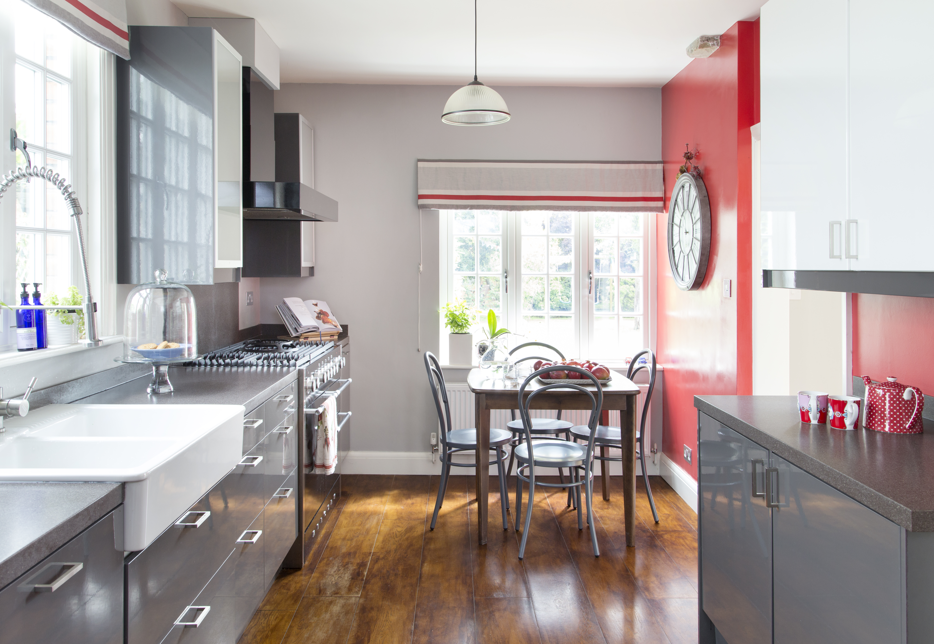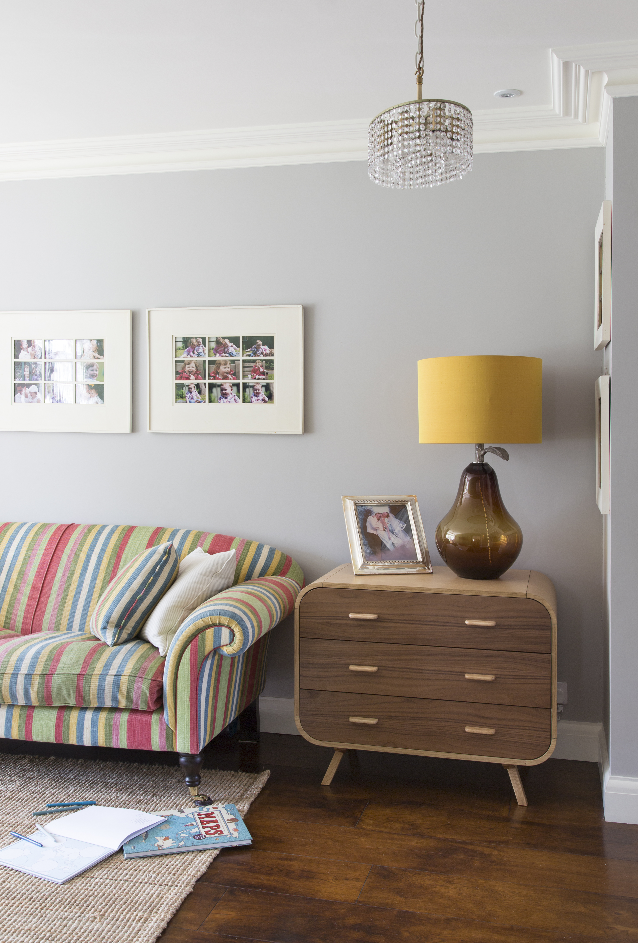Lindi Reynolds & Co project
Seymour Road, East Molesey
When Lindi Reynolds transformed a dark dated 1930's property, she incorporated shades of her native South Africa.
The vast garden first attracted Lindi to this once drab Surrey house. A childhood spent on the family farm in Natal, South Africa, meant that outside space was a must for Lindi and her husband, fellow South African, Clive Boulanger and their two children Isabella and Jasper. 'Clive and I both grew up surrounded by nature and we both wanted our children to enjoy the same sense of space. When we found this property we both knew that the garden was perfect for them to run around in and connect with he outdoors.'
The house, boxed off into small rooms, needed a lot of work, but this was great for us and just what we had been looking for. We undertook a side extension to add on two en-suite bathrooms on the first floor, and a study and a playroom on the ground. We also opened up many of the box rooms so that the spaces would begin to flow better between the spaces. Primarily I wanted all the ground floor rooms to have a visual link to the garden, so the study at the back of the house blocking this had to go.
As you move through the property the paint colour on the walls changes in a subtle way. 'The colour palette should work whatever the view or the angle in any home. You need to take into account the connecting spaces when working on a scheme, to make sure the palette works seamlessly.
This is a happy family home for us. With having opened up the spaces , whilst still keeping their functional zoning intact,it is a perfect party house and we can expand to take on a large crowd without feeling cramped or uncomfortable.
A colourist at heart with a passion for texture, pattern and beautiful things, I hope you have enjoyed the way we have brought all these things together in our family home.
