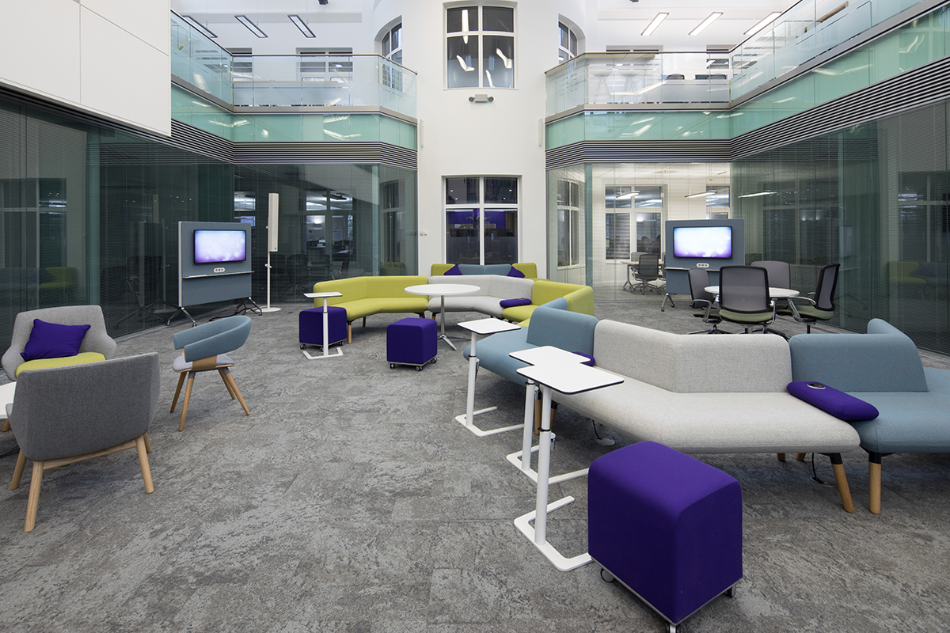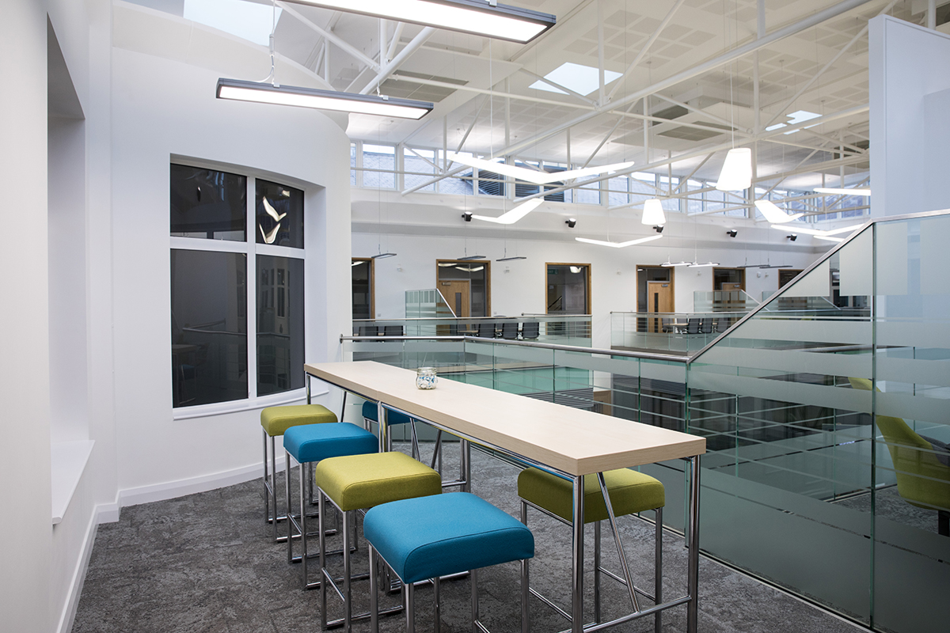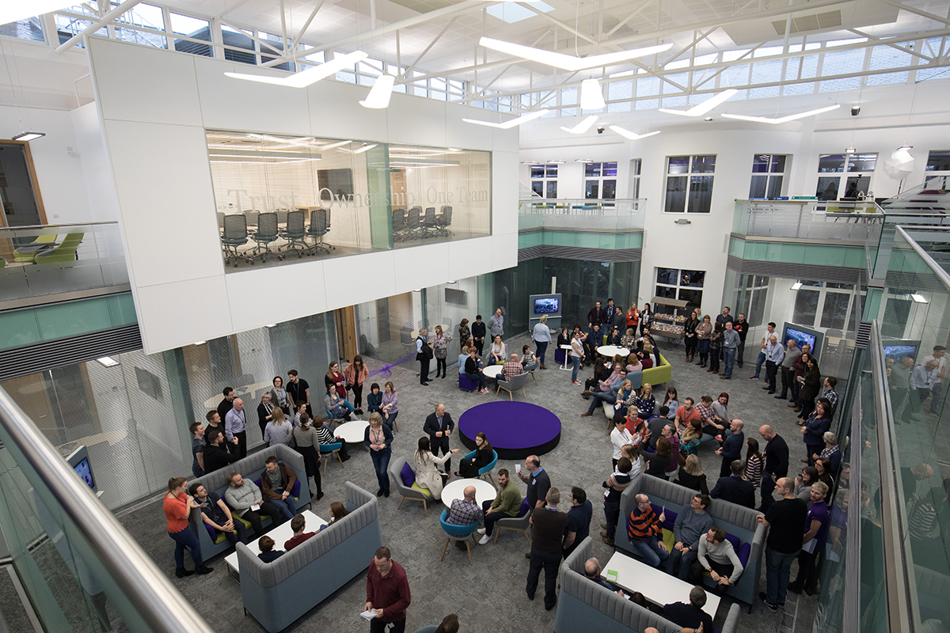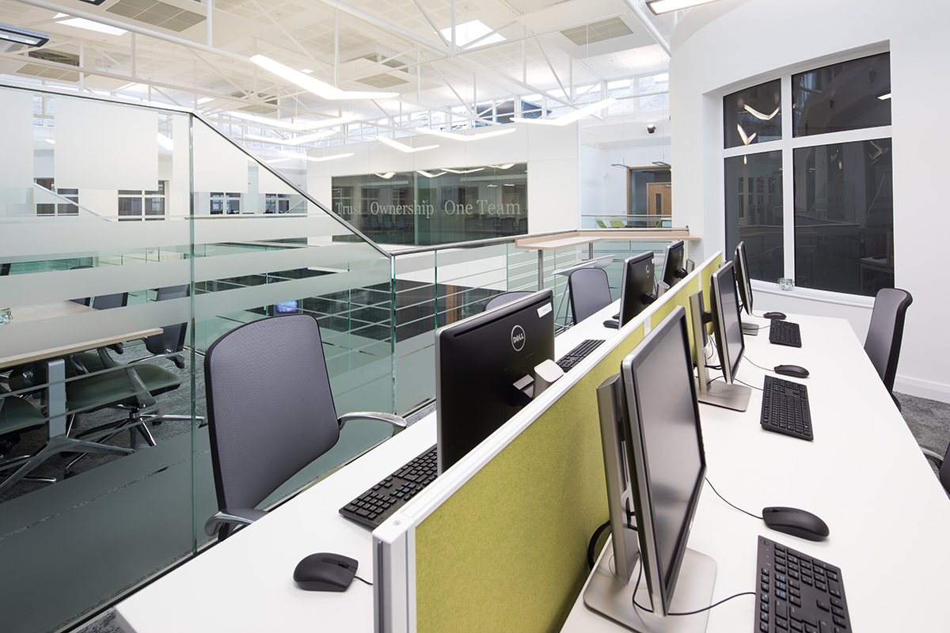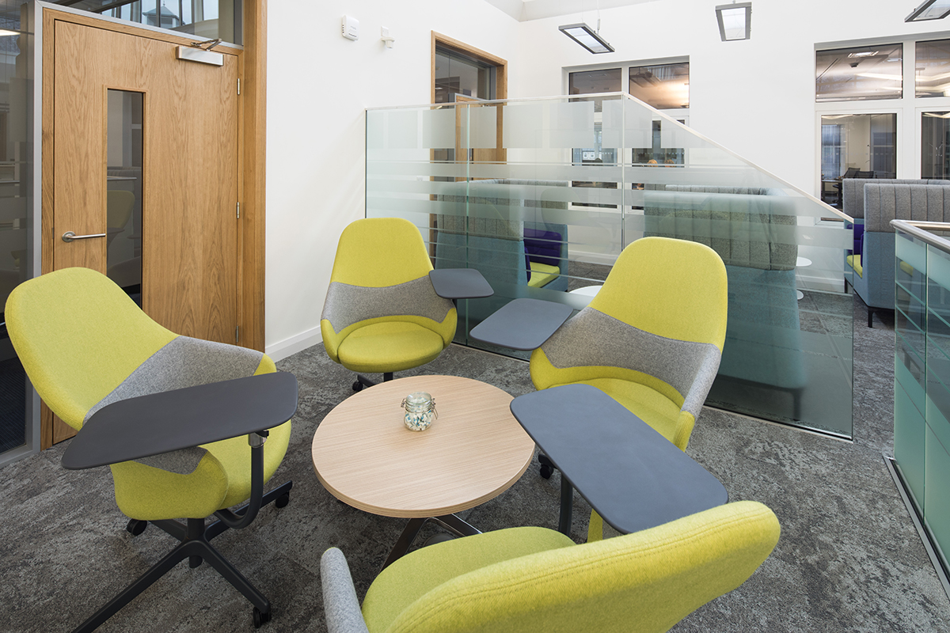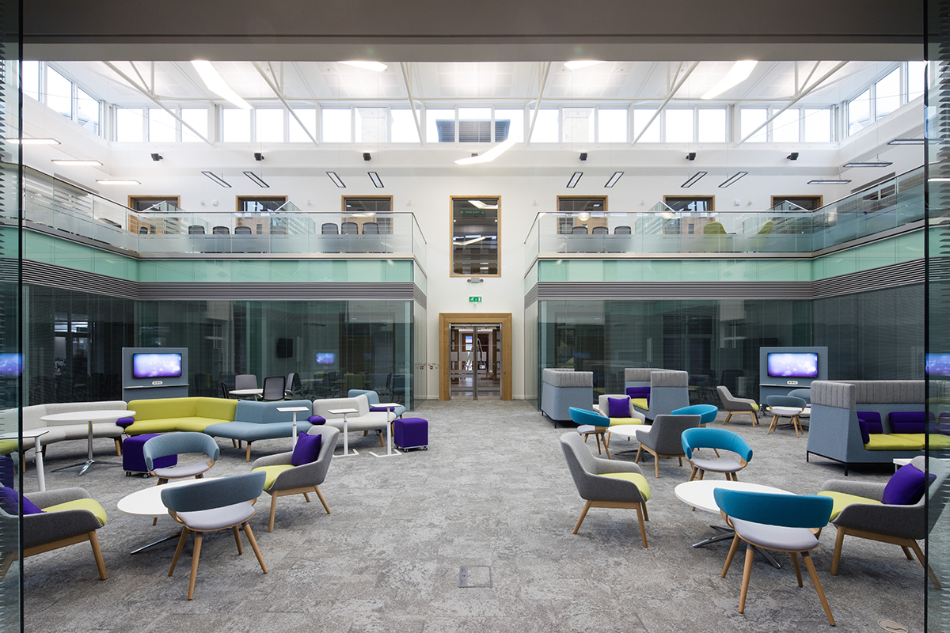Bowman Riley Architects project
Skipton Building Society Atrium - North Yorkshire
Skipton Building Society
Skipton, North Yorkshire
Bowman Riley Architects has been working with Skipton Building Society for 17 years to support the rapid growth of their business to enable them to remain operating in their home town of Skipton, crucial for jobs and the local economy.
Skipton Building Society’s headquarters opened in 1991 with a major extension building entitled The Bailey designed by Bowman Riley Architects in 2000. In 2010, we designed the award-winning HML Headquarters, a landmark building for their subsidiary business.
By 2015, Skipton Building Society needed additional office space as a result of changes to office environments, working patterns and legislation and advances in information technology. The need for a greater provision of meeting, breakout, events and collaborative working spaces was identified to create a more dynamic environment for the Building Society to continue to thrive in the competitive financial services sector.
Faced with the challenge of finding additional space within their existing site, the Building Society approached Bowman Riley.
A number of strategic locations were considered in response to the assessment of the site; the most appropriate of these was the external courtyard within the centre of original building. The space was underutilised and offered a number of advantages over other parts of the site: including the containment of the development within the existing building footprint on brownfield land, no disruption to existing green areas and no visual impact on the conservation area.
The courtyard was enclosed with a lightweight aluminium roof, raised above the existing roof line on a series of pre-fabricated long span exposed steel trusses that expressed the architectonic nature of the structure while expressing the double height volume of the space below. A clerestory band of high level curtain wall glazing and a series of large roof lights allowed the continued entry of natural light while simultaneously providing an innovate solution to the natural ventilation strategy of the newly created Atrium.
In February 2017, Skipton Building Society officially launched The Atrium. It has now been transformed into an indoor multi-functional space to promote staff collaboration and enhanced working practices.
