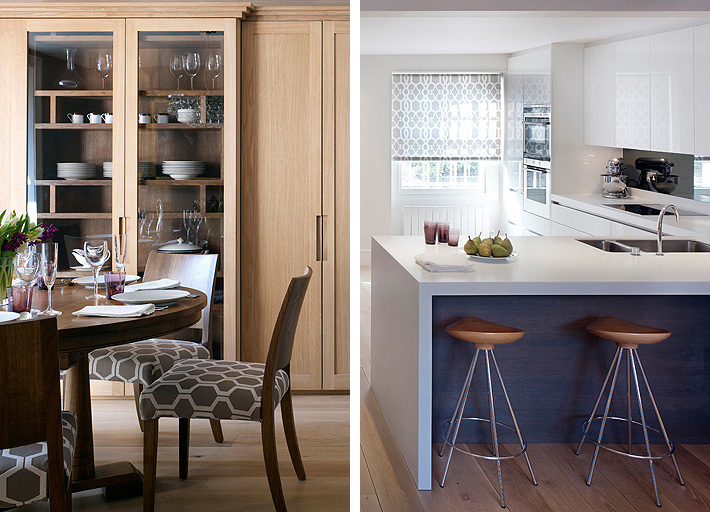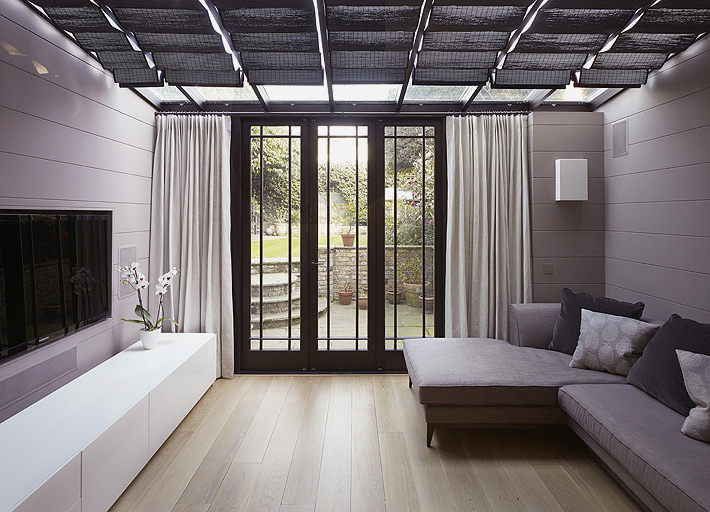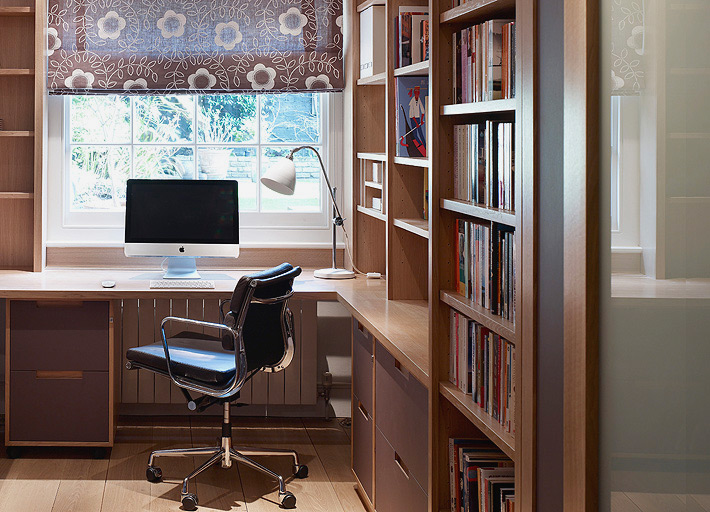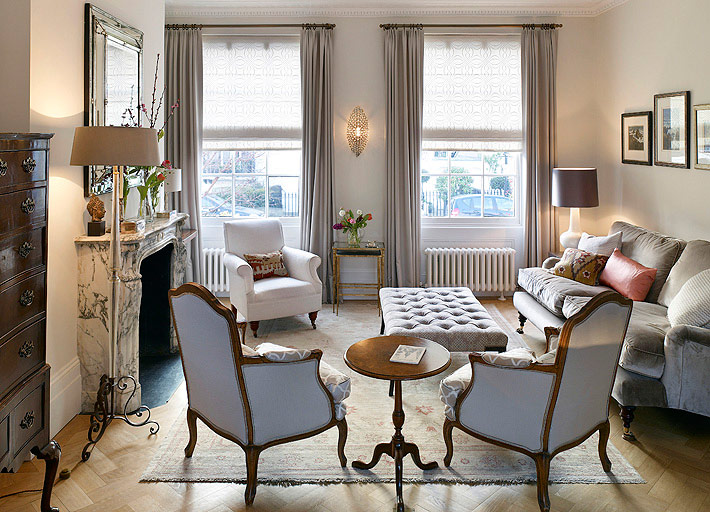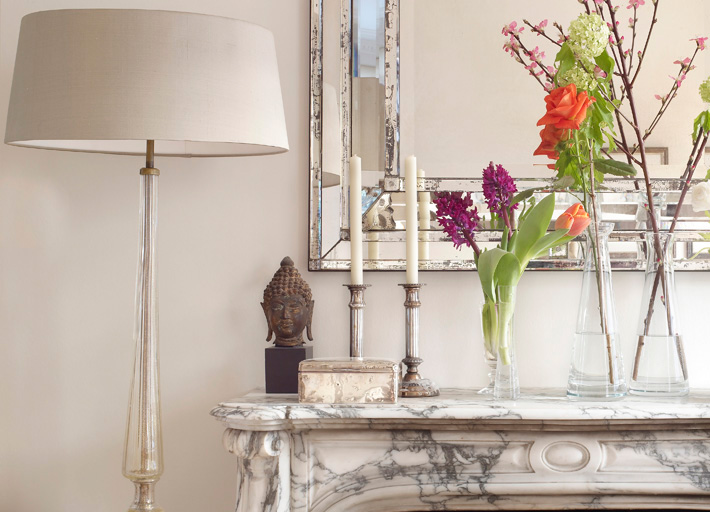You are here:
Jill Scholes Interior Design project
South Kensington Town House
Our approach to reinstate walls and reduce openings in the generous open plan space of this property’s lower ground floor, created a separate study and more defined areas which are now used and enjoyed to their full potential. The complimentary mix of finishes between the spaces, also contributes to their definition.
As well as addressing the lower ground floor, we designed a new scheme for the ground floor drawing room working with the client's existing rug and recovering some existing pieces of furniture.
Visit Jill’s website to see more images including the before and after photos: www.jillscholes.co.uk/kensington

