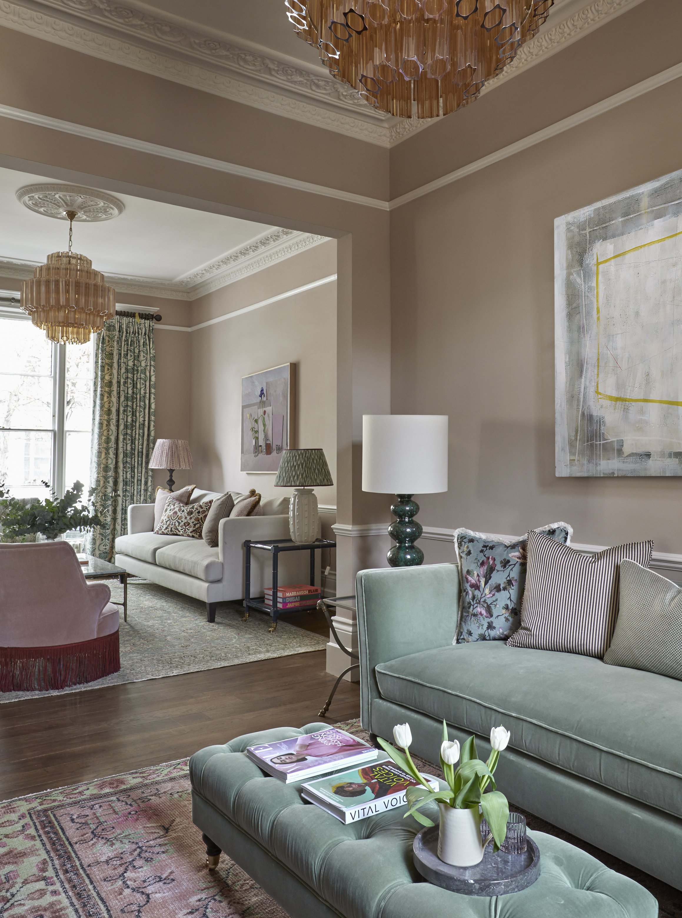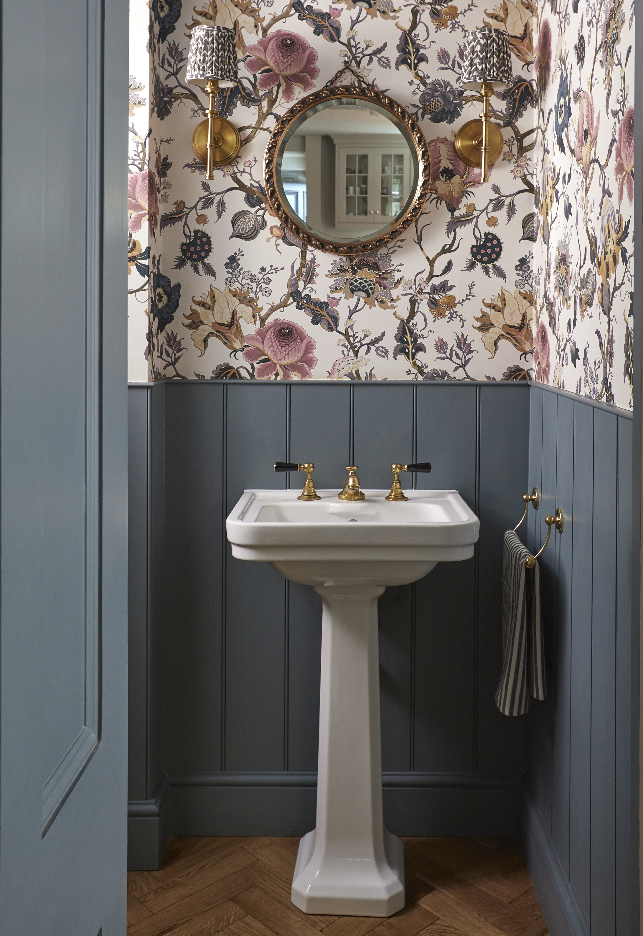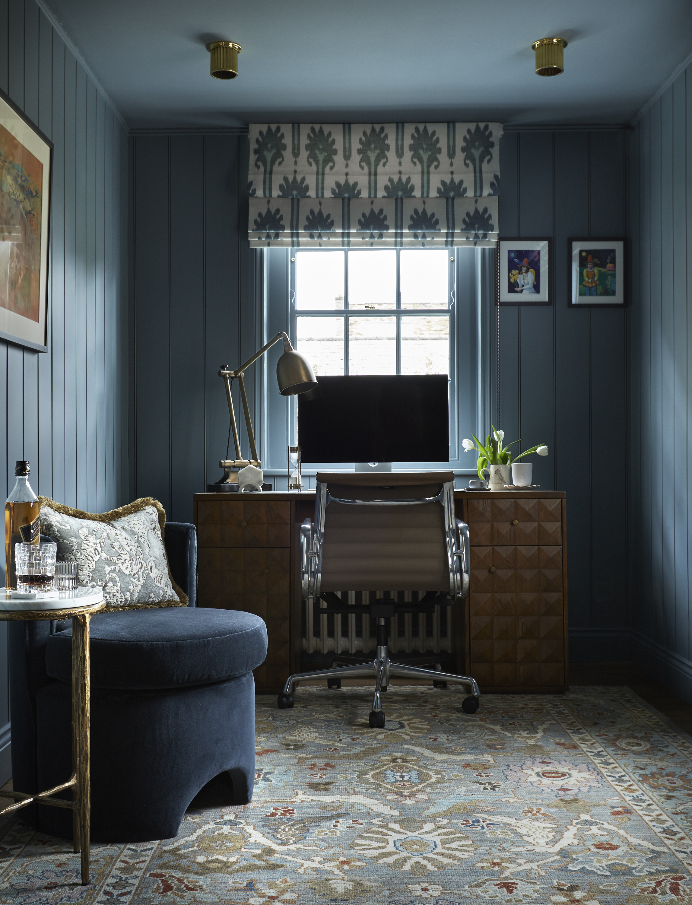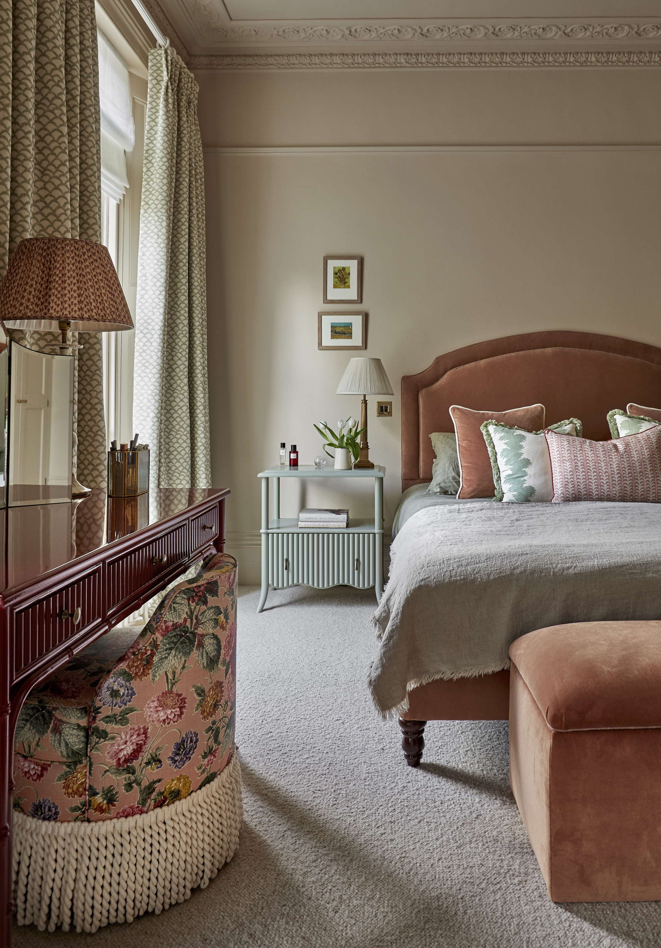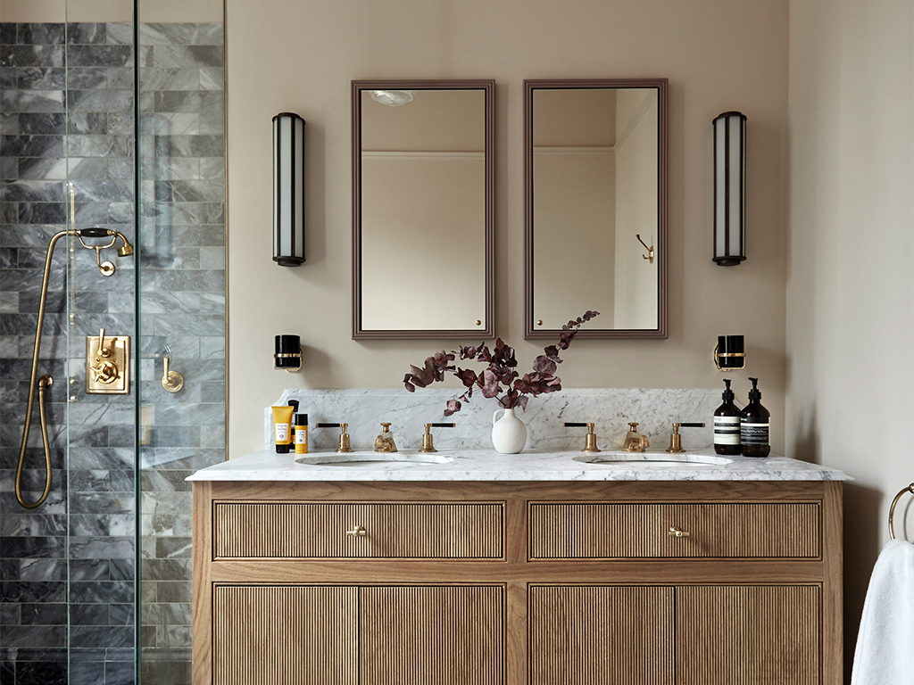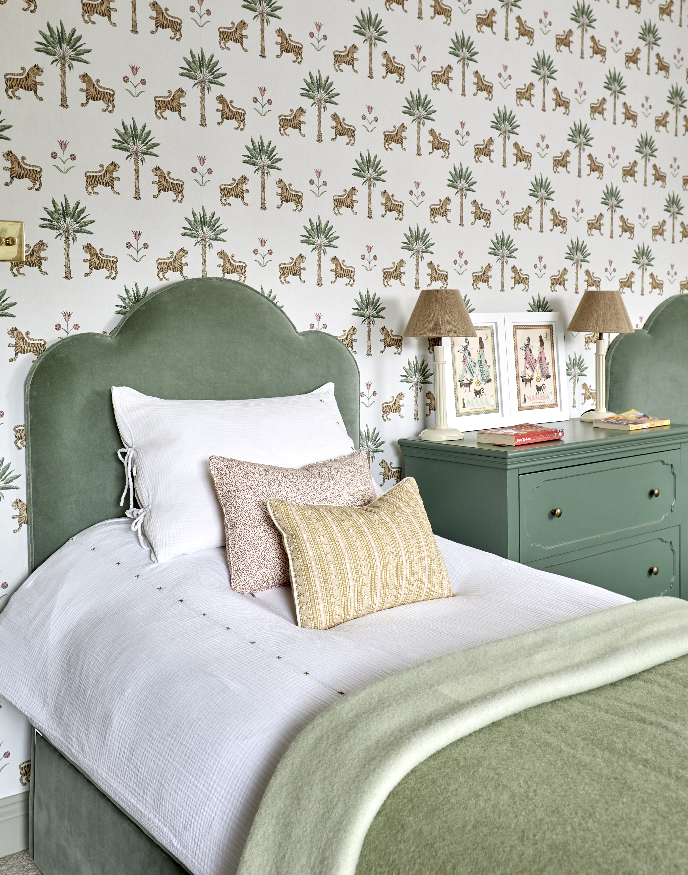When our client's purchased this Grade II Listed 5 Storey home in St John's Wood, London, it was clear that the property had amazing bones but was in need of a full internal renovation. Frank & Faber were appointed to transform the neutral shell into a warm, elegant, stylish and unique family home which would meet the requirements of the family of 4 as well as their extended family and friends. The project, spanning 15 months, including obtaining listed building consent, design, implementation procurement of all FF&E and project management.
The works included a full decorative refurbishment including new flooring throughout, new bathrooms, re-design of the layout of key rooms, all decorative finishes as well as freestnading fixtures and fittings. We also partially re-built and transformed the existing underground garden room into a gym and storage space.
As with all of our projects we start by issuing a design questionnaire to our clients which interrogates their personal lifestyle needs and aesthetic preferences. This includes details on their favourite restaurants, bars, designers, preferred holiday destinations as well as practical requirements. We spend a significant time upfront researching and really understanding their priorities as well as any concerns they had for the project.
The overall palette was harmonious throughout with a base of warm, earthy shades with stronger accents and bolder details in key rooms and through soft furnishings.
Where possible we introduced natural materials and warm metallics that were in keeping with the heritage of the property and also introduced an innate warmth and character.
The entrance hall, stair wells and lower ground floor were kept light and open with a mid toned neutral with the marble chequerboard floor giving a sense of drama to the space.
The dusky pink tone for the living room brings personality to the space without it being overwhelming and provides the perfect backdrop for art, soft furnishings and accessories.
Changing the flooring in the ground and particularly lower ground floors was transformative. Here we used a solid oak in plank and parquet format which immediately brought a natural warmth to the spaces.
One of our favourite spaces is the study. Initially this was a cold, white box room, totally devoid of characters. With small proportions we had to make the space work hard, which was achieved through integrated joinery and selecting compact but impactful furniture. The application of tongue and groove to the walls and use a single block of colour was totally transformative and now the space is one of ours and our clients favourites.
Soft furnishings bring warmth, colour, texture and personality and ensure a cohesive scheme throughout the property.
