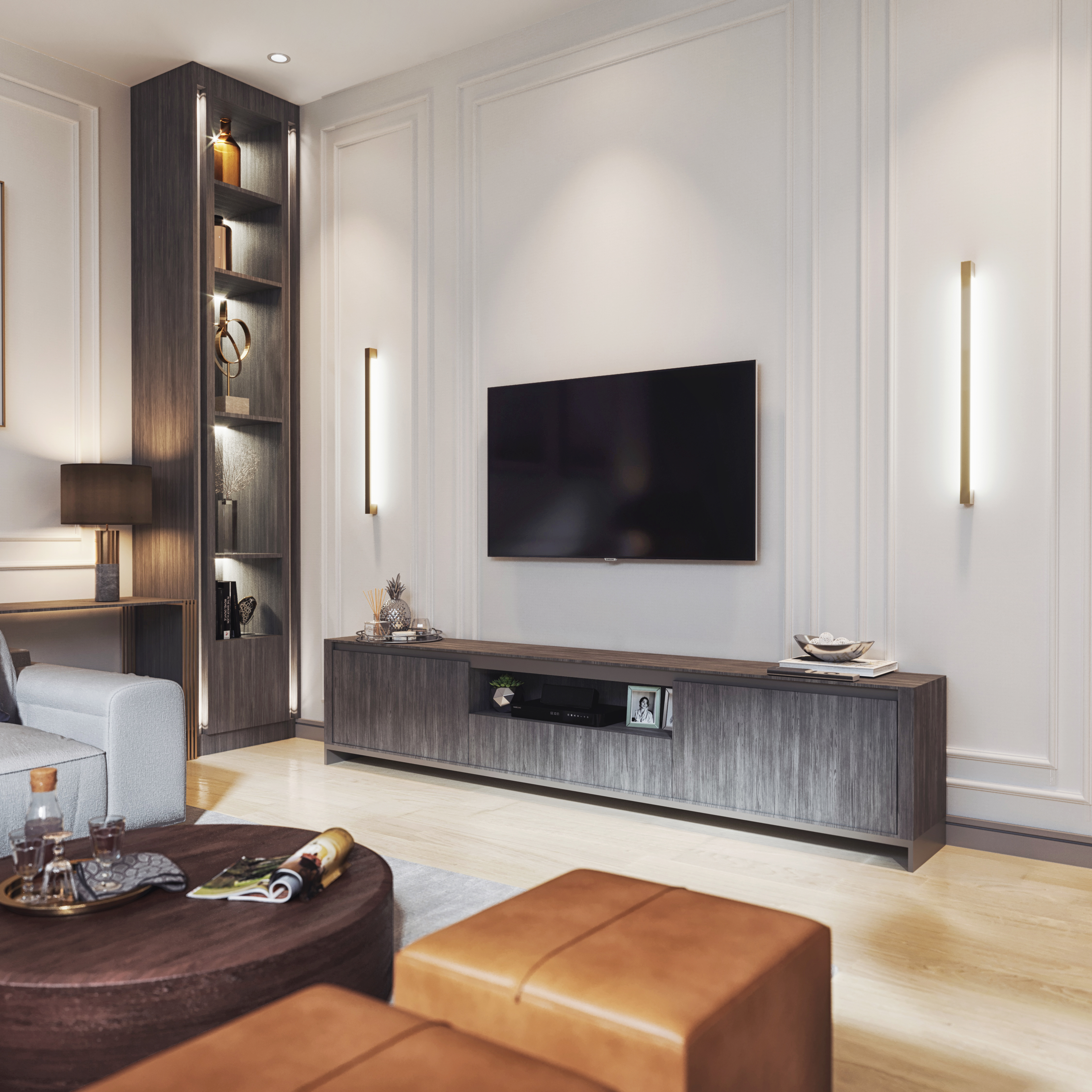The St Pancras project is a two-bedroom apartment with open-plan kitchen and living room, designed by us, emphasising a sophisticated yet functional environment. The spacious living room with it's high ceilings provided an opportunity for us to create bespoke fitouts, including tall shelving units on either side of the wall to accentuate the height, balanced by a low, horizontal unit at the centre to avoid a heavy, monumental look. With the abundance of natural light and open space, we incorporated rich wood veneer and blue tones to add depth and warmth. Each piece of furniture was designed by Filiz Capur and manufactured by our sister company, ensuring a cohesive and high-quality finish. We added brass details and thoughtfully positioned lighting throughout, enhancing the design elements and ambiance of the space.
In the bedroom, we designed a functional layout that sections the space for both sleeping and getting ready. The wall shown in the image is a built-in wardrobe that flows seamlessly from the adjacent unit, featuring metal and glass details with a veneer interior. We selected a neutral and woody colour palette, and the bed, mirrors, bedside tables, and wardrobe are all bespoke, maintaining a cohesive look that complements the rest of the apartment.
The study room is tailored for both professional partners to comfortably work from home. We designed a custom desk and bookshelf to provide ample storage for documents and essentials, making the space both practical and stylish.
Additionally, our team is currently designing a kids' room for the twins, focusing on creating a playful and functional environment that complements the aesthetic of the home while meeting the needs of the children.




