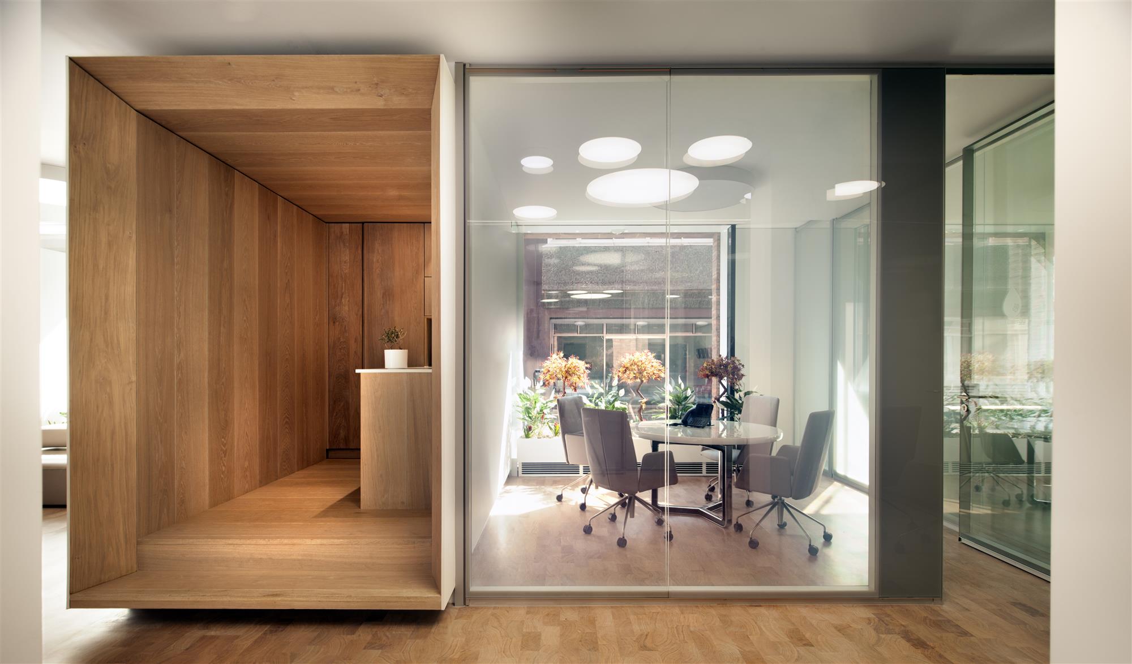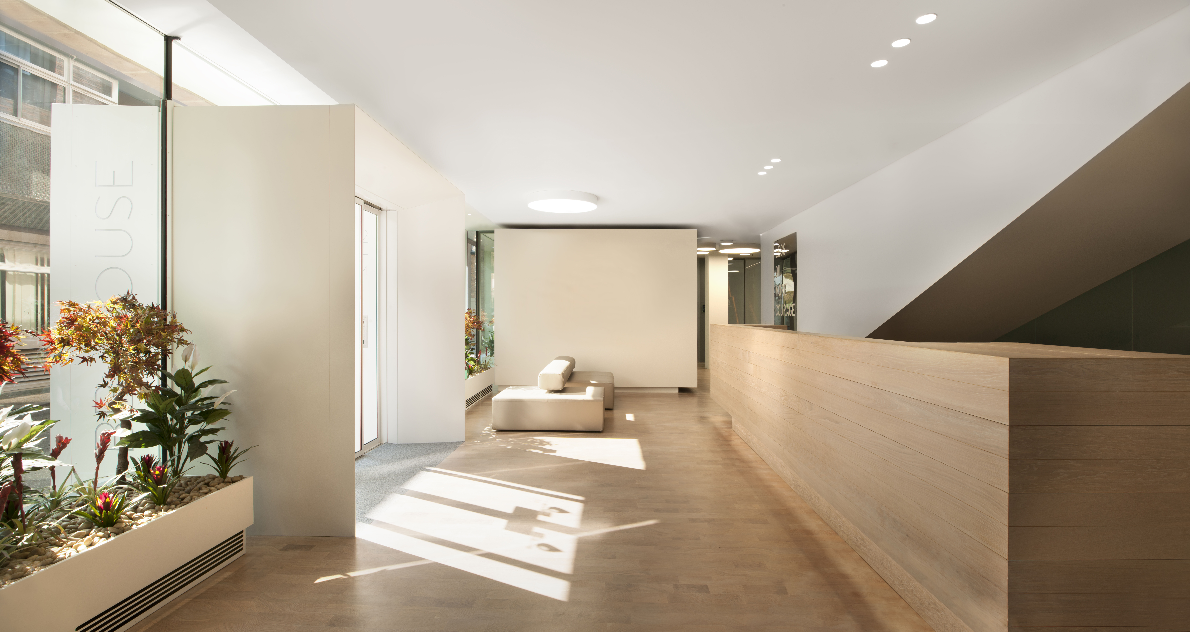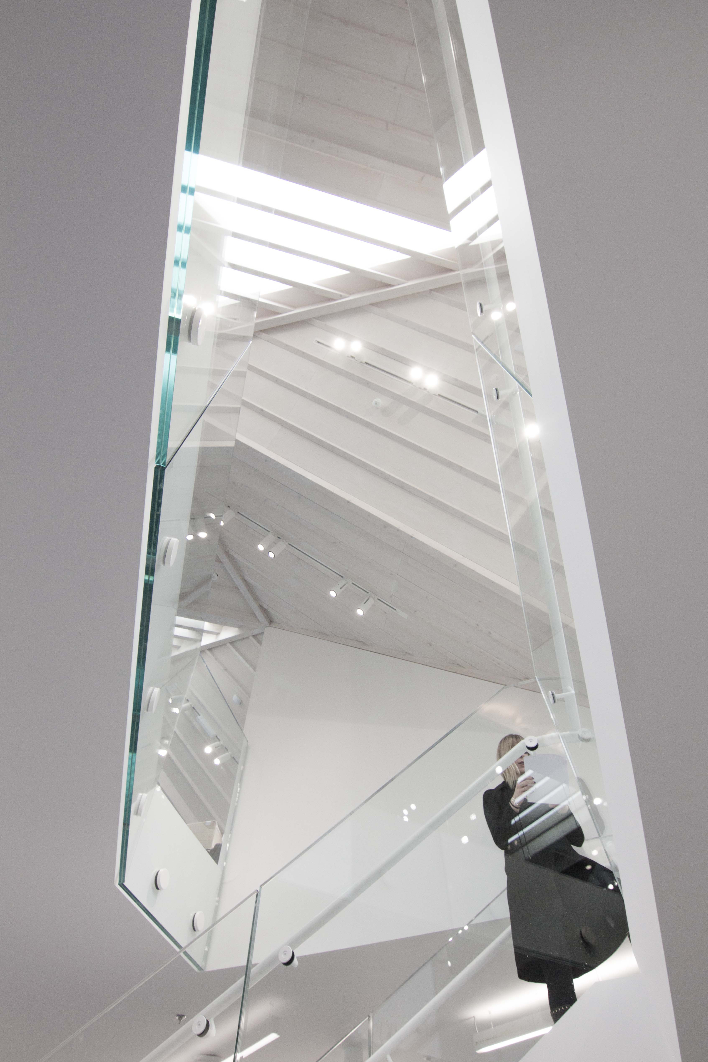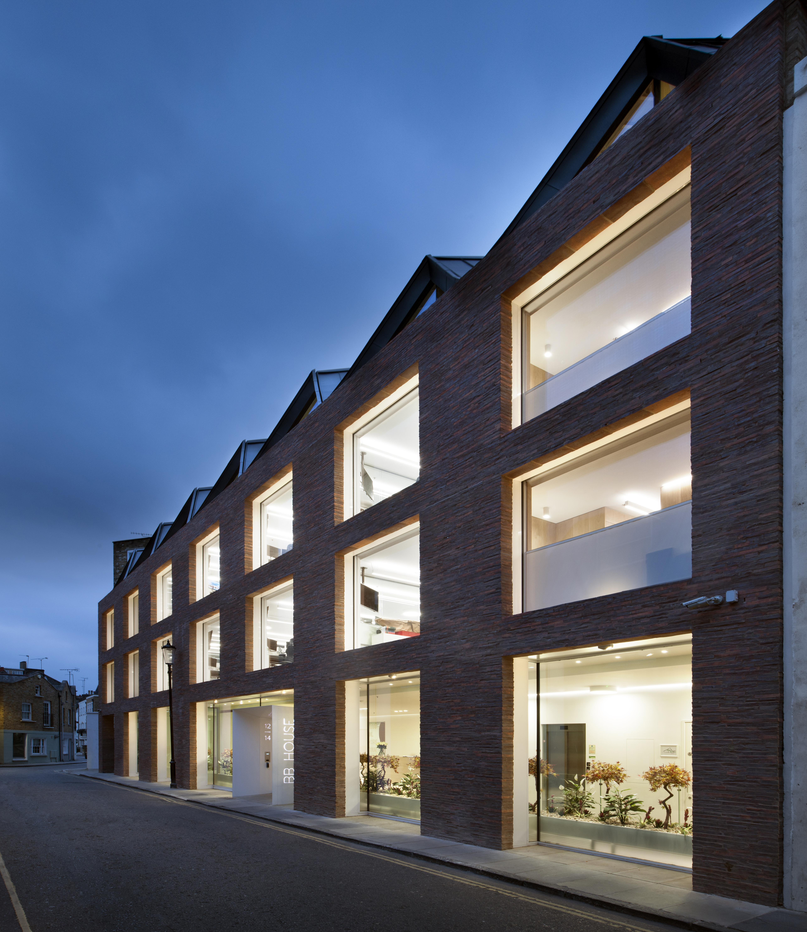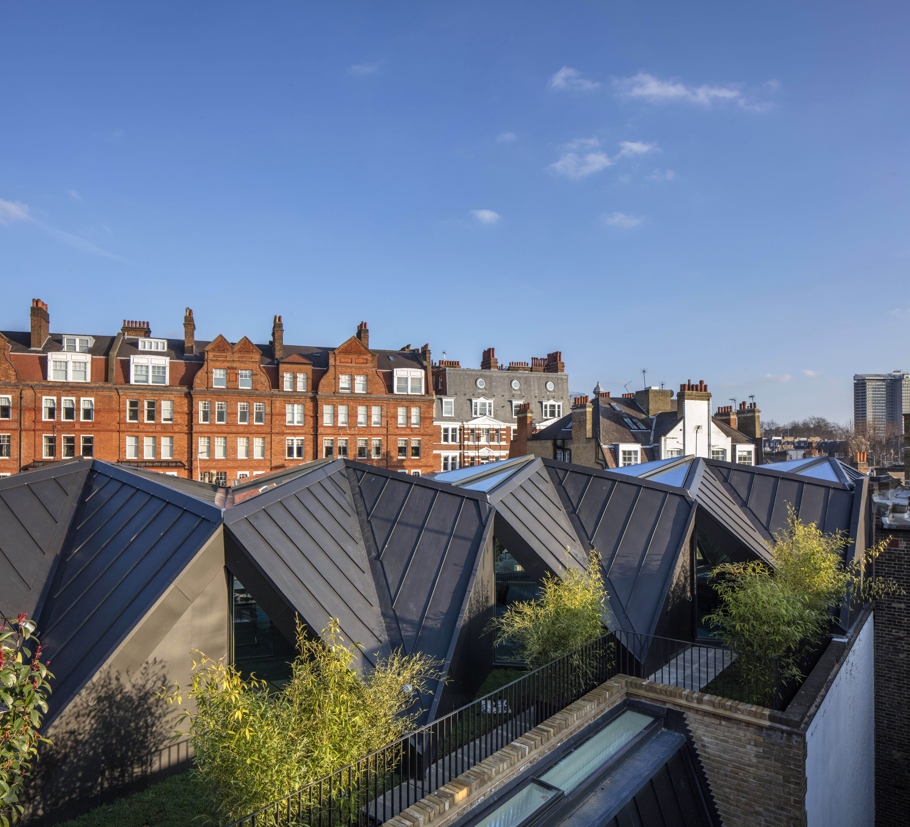Studio Seilern Architects project
STUDIO SEILERN ARCHITECTS DESIGNS ANSDELL STREET 'LONDON WORKPLACE'
12-14 Ansdell Street, was an office building dating back to 1975 located on a narrow wedge-shaped plot in Kensington Court Conservation Area. It occupied most of the west side of the street, as a monolith of little character. BB House, a leading independent energy trading company, appointed Studio Seilern Architects (SSA) to redesign this building as their grade-A prime offices, suitable for their long-term requirements.
The existing office space was considered low grade and low quality, suffers from reduced natural light, low ceilings (2.1-2.3m), poor services, an undersized lift, and was in dire need of renovation.
SSA proposed scheme aimed to respond directly to the site history and conditions. It created an architecture of character and quality to preserve and enhance the Conservation Area. The main challenges of the existing building included the limited floor to ceiling heights, residential-type windows and an elevation treatment of little or no merit. The new façade incorporates more commercial large-scale windows, which mitigate the lack of natural light and re-introduces the principles established by the late 19th Century buildings that once occupied the site. At ground level, large warehouse type window openings are introduced, giving the building a distinctive character, which is more reflective of its use.
The site location presented a series of challenges as well, primarily at roof level where daylight and sunlight legislation-imposed limitations to any increase to bulk or mass. The revised massing employs a contemporary interpretation of a mansard roof. Using an origami geometry, the mansard roof pitches back from the street front to achieve the desired ceiling height, while avoiding an imposing bulk when seen from the street. Thanks to the pitched nature of the origami structure, the massing appears more sympathetic and integrated in the overall building mass and within the Rights of Light site constraints.
