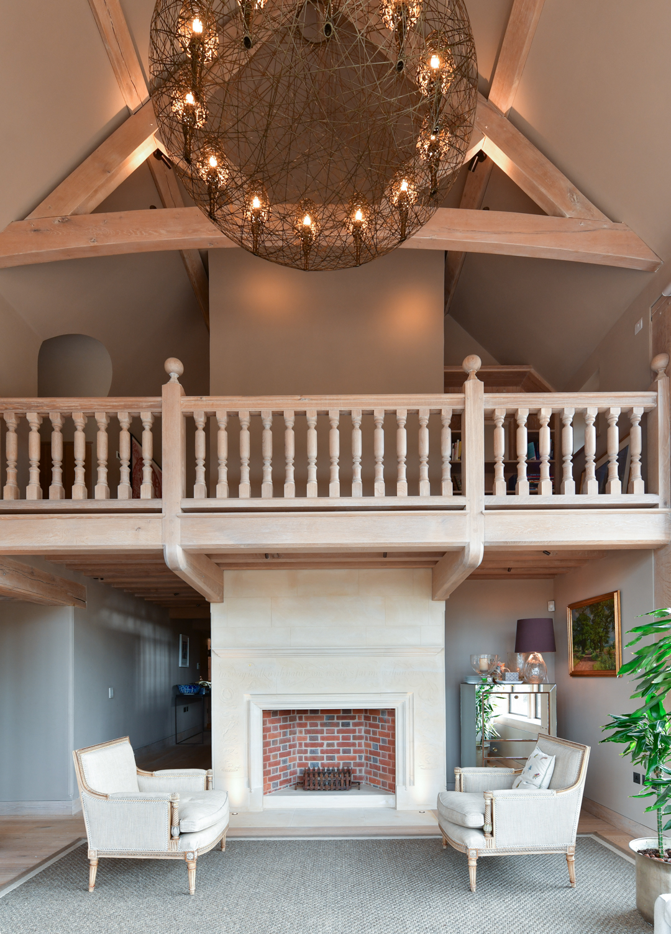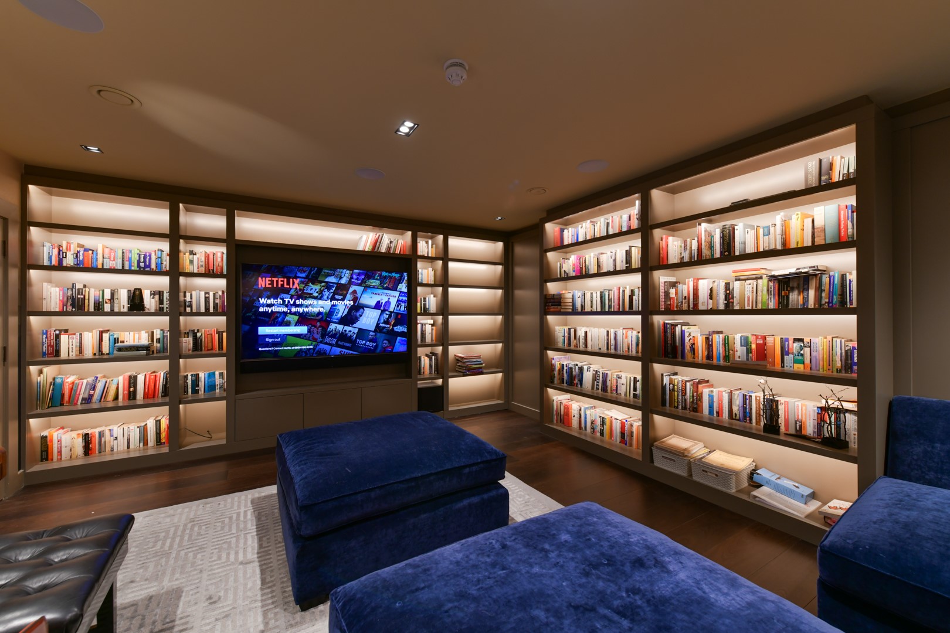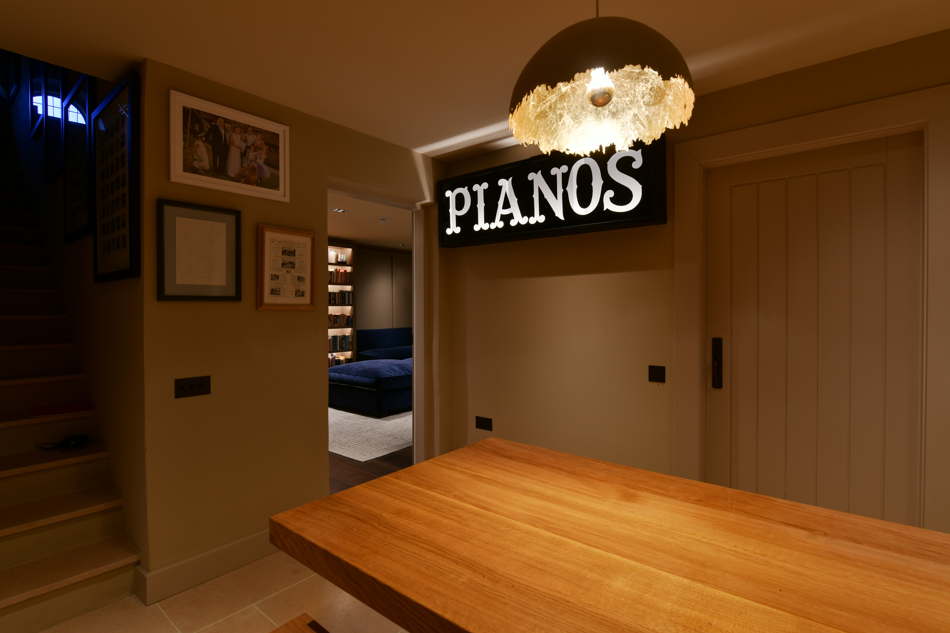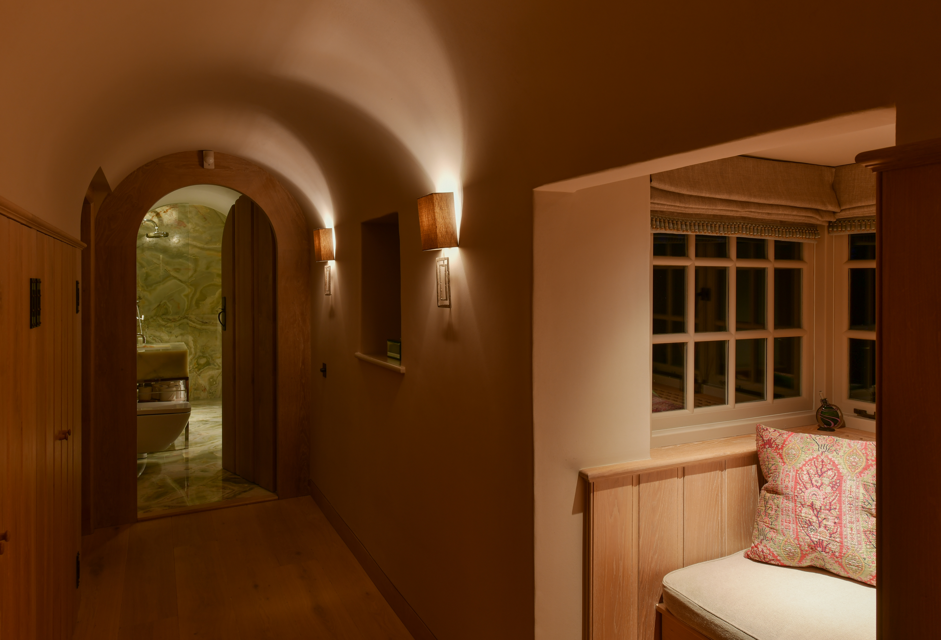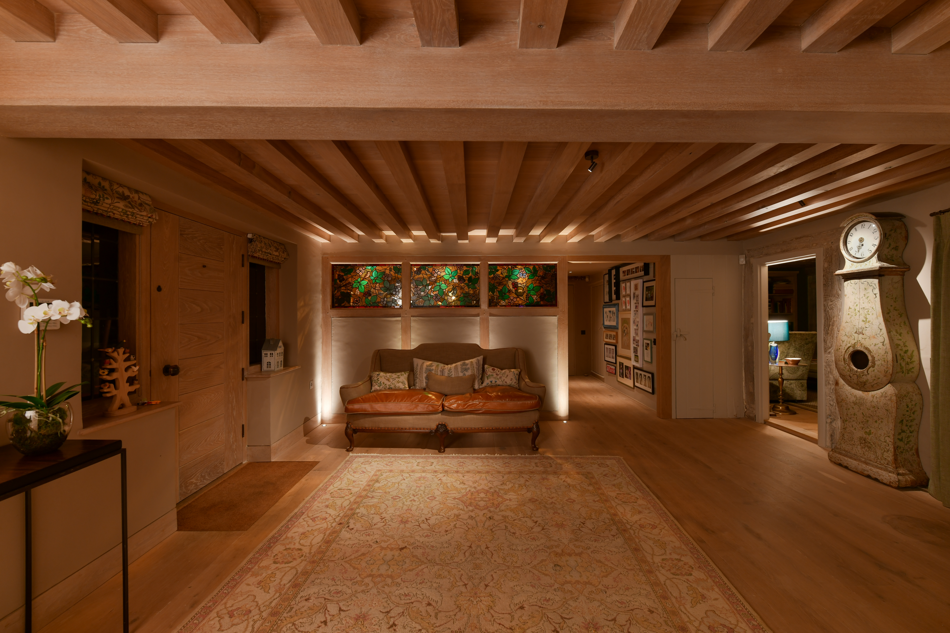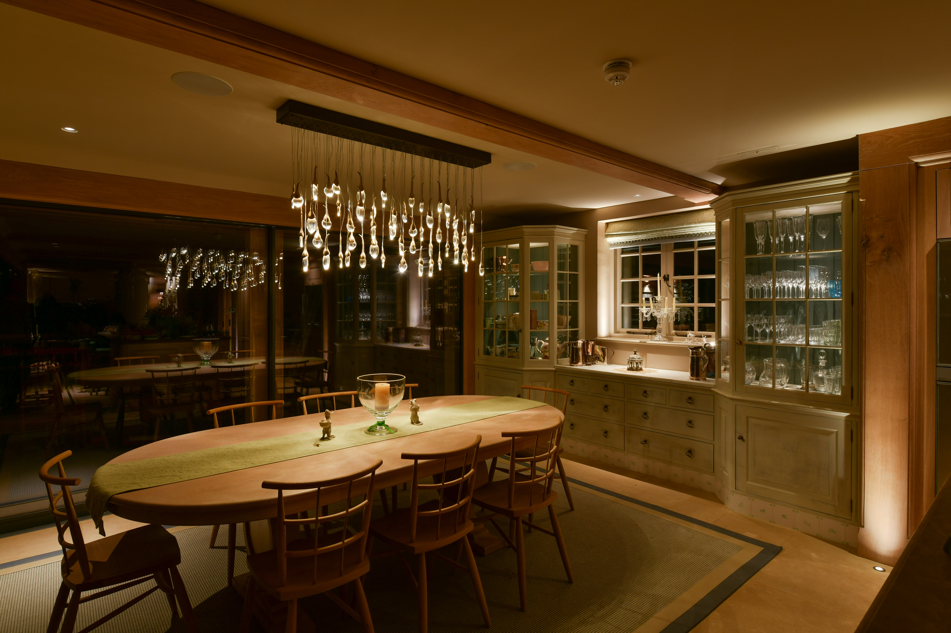Completed in late 2019 this project began as surrey farmhouse and underwent an18 month renovation and extension design & coordinated by Architect Stuart Martin. Owl were engaged directly by the client, who also commissioned various designers and artists to create bespoke elements for the house. We worked closely with all the designers to coordinate layers of lighting integrated within the structure and highlighting the decorative elements.
One major element was the bespoke feature light in the double height space. We searched for the right piece for nearly a year and when we finally sourced this piece, we commissioned one specifically the space. It is very light both in weight & in appearance and fits the space perfectly.
The double height space opens out to a smaller sitting area, kitchen/dining room and a first floor gallery - we specified a crestron control system to control the scenes.
