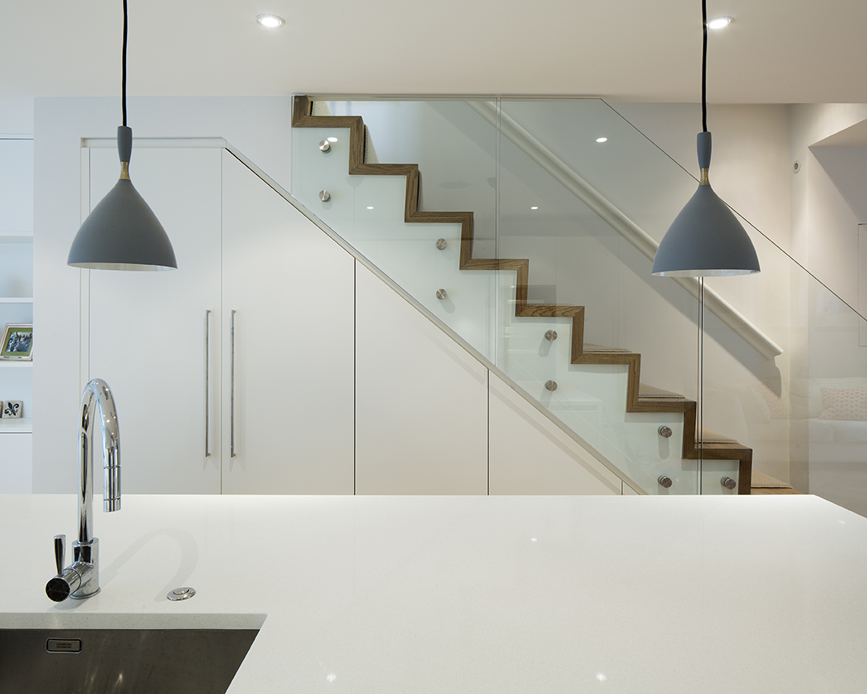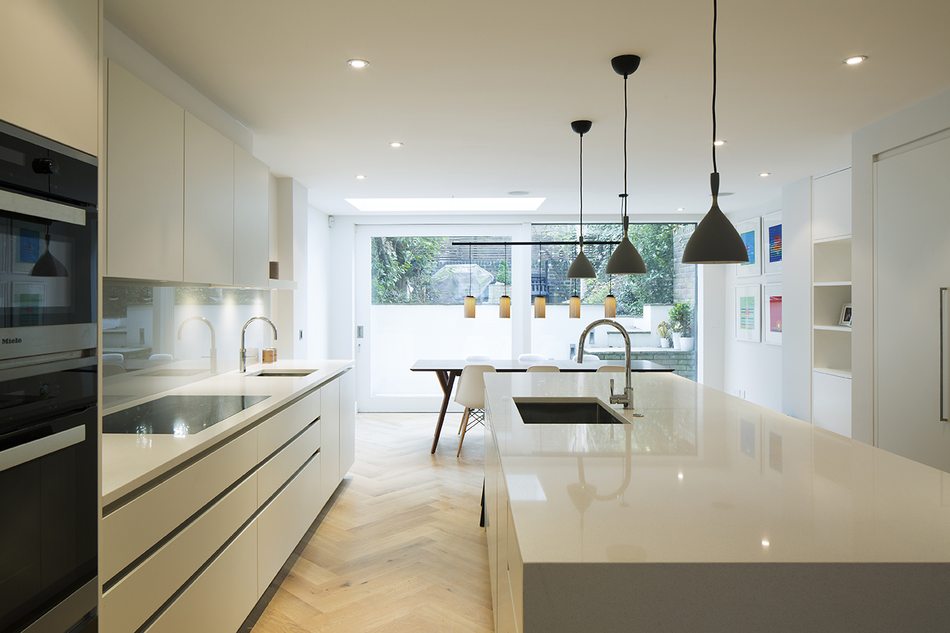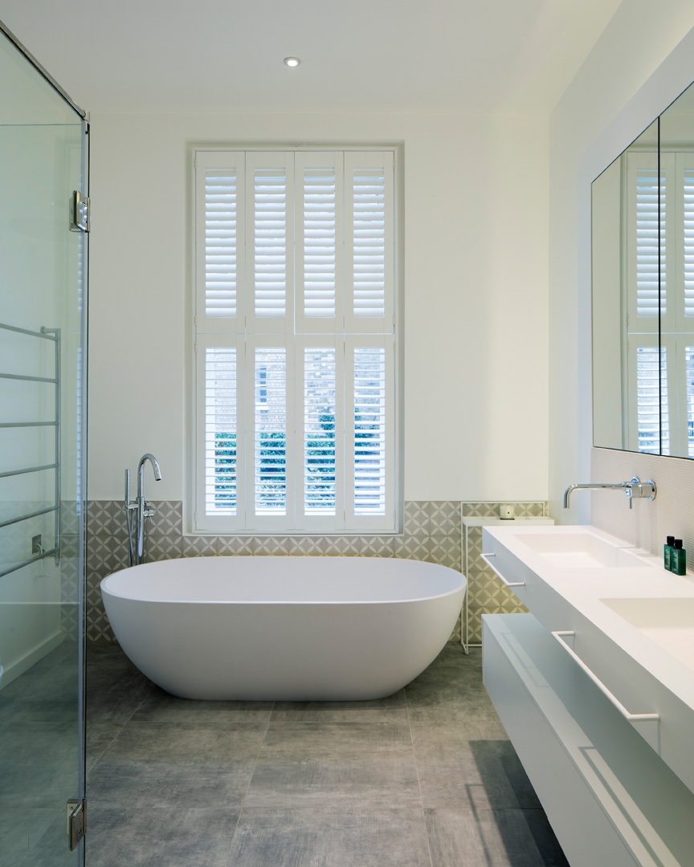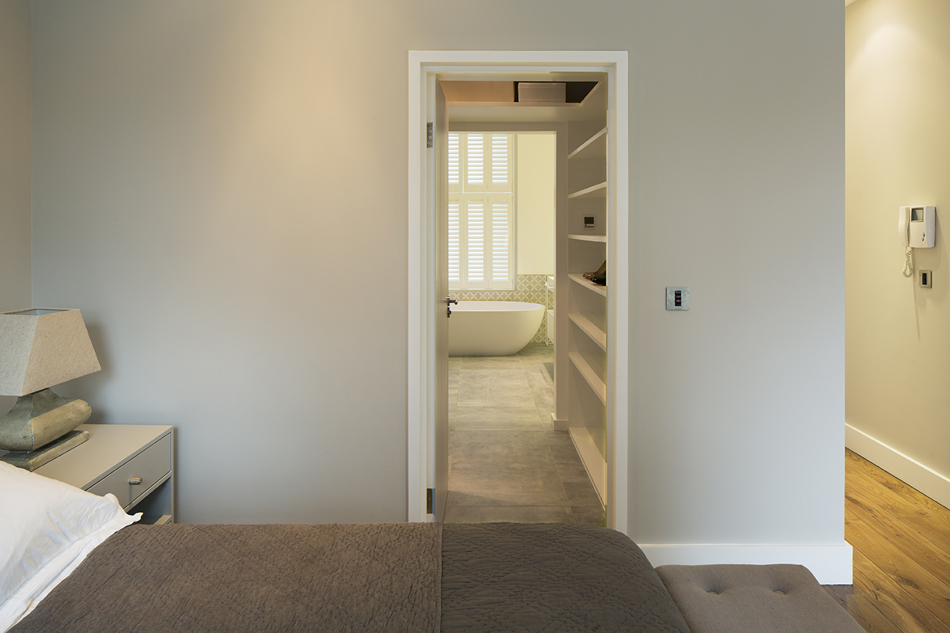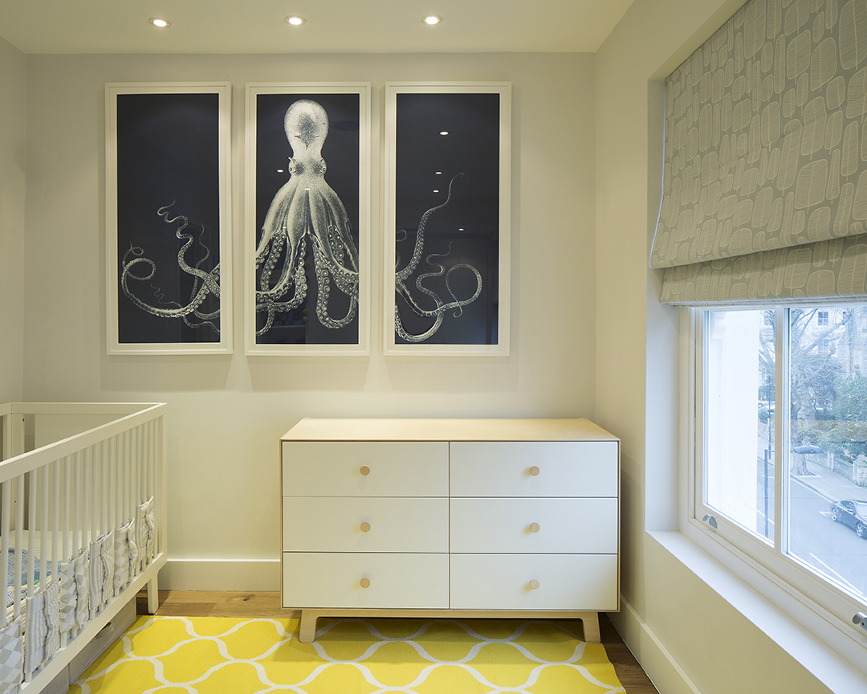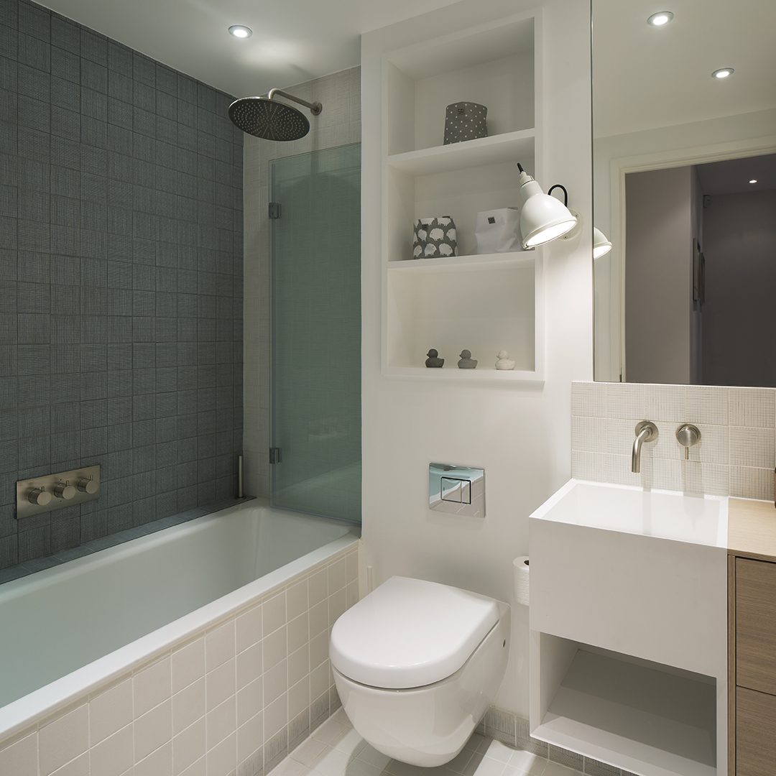Talbot Road was a refurbishment project of a 5 bedroom family house in Notting Hill. The main concept was to modernise the overall look of the house and to maximise storage space, accommodating new interior space for the client’s taste and needs.
Lower Ground floor was designed to be an open-plan kitchen and dining space. New modern white kitchen with a quartz worktop and a coloured glass splash-back was supplied and installed by Round House Kitchen Company. Additional storage was fitted under the stairs. Existing floor tiles in the basement were replaced by light herringbone wooden floor. New modern glass balustrade was installed with stainless steel bolts. The rest of the floor throughout the house was sanded and re-oiled in a natural light grey colour. Stripped stair runners were installed throughout the house. A skylight was fitted above the Dining Room to bring more light into the Lower Ground floor. Sonos speakers system was mounted in the ceiling.
The Entrance Hall was expanded to create a wider entering to the staircase. Custom made floating console matching the wooden floors was built-in in the entrance.
To maximise storage space we designed custom made joinery and wardrobes on each floor. The Master Bedroom suite space was completely redesigned to accommodate a spacious bedroom, dressing room, and en-suite bathroom. The Bedroom included bespoke wardrobe hiding the television, as well as a walk-in dressing room, leading to an en-suite bathroom. Concrete effect porcelain floor tiles were laid down in the bathroom and walk-in dressing room, which mixed well with cement patterned tiles on the wall behind the bathtub and mini white matte mosaics in the shower and above the basin. Tailored joinery was designed to maximise storage space, including indirect soft lighting. Bathroom cabinets in matte finish were all ordered from Italy.
Kids’ Bathroom on the second floor was designed in a soft colour scheme. Mutina Tratti tiles in three different patterns were mixed and fitted around wet areas in the bathroom. Astone wall-hung basin with a light wood basin cabinet, as well as sanitaryware in warm stainless steel finish completed the look of the bathroom.
Carrara marble mosaics were fitted in the Guest Shower Room, with indirect lighting behind the mirror.
All curtains and blinds, Master Bedroom bedside bench and tables were custom designed for the Project.
