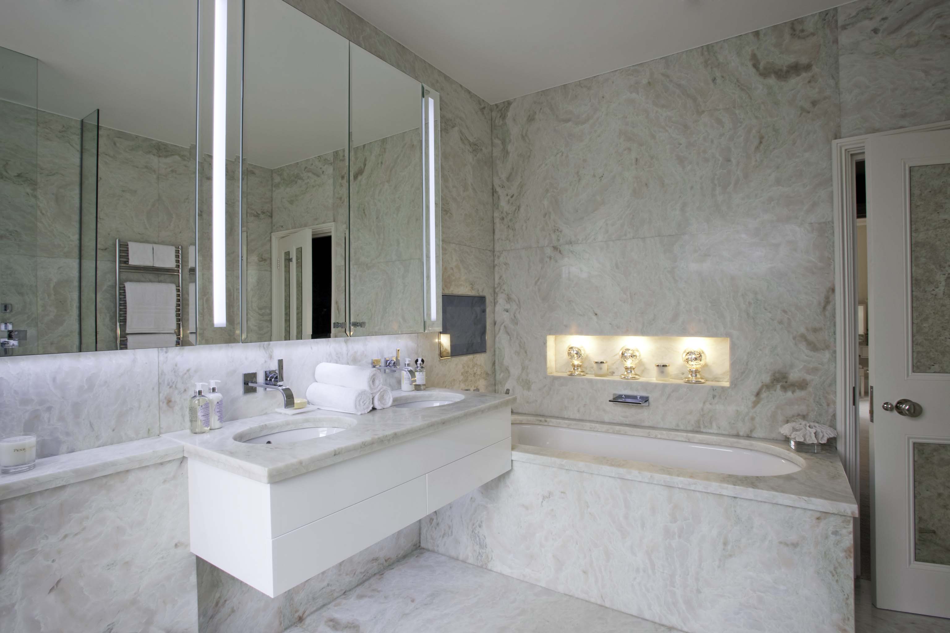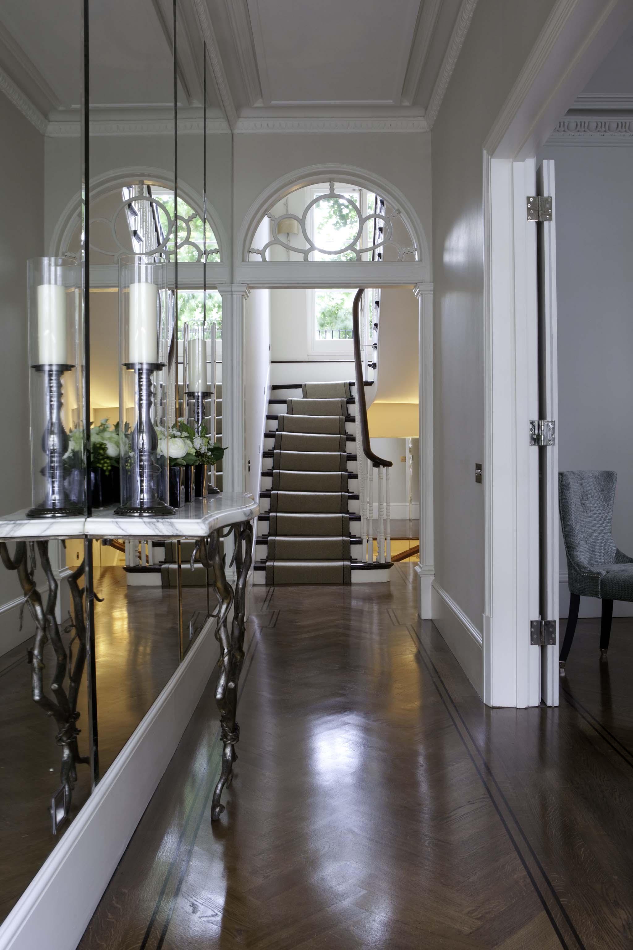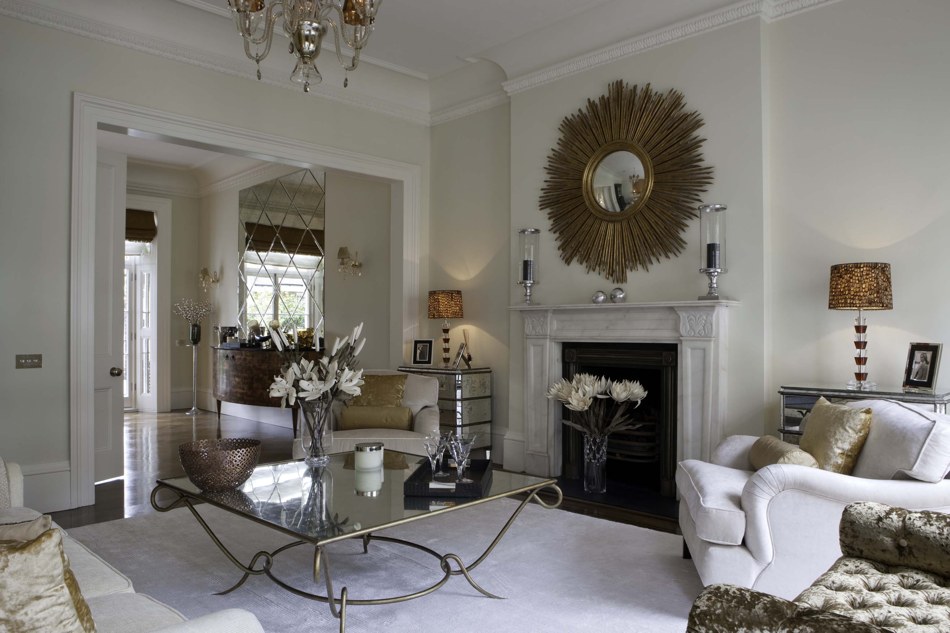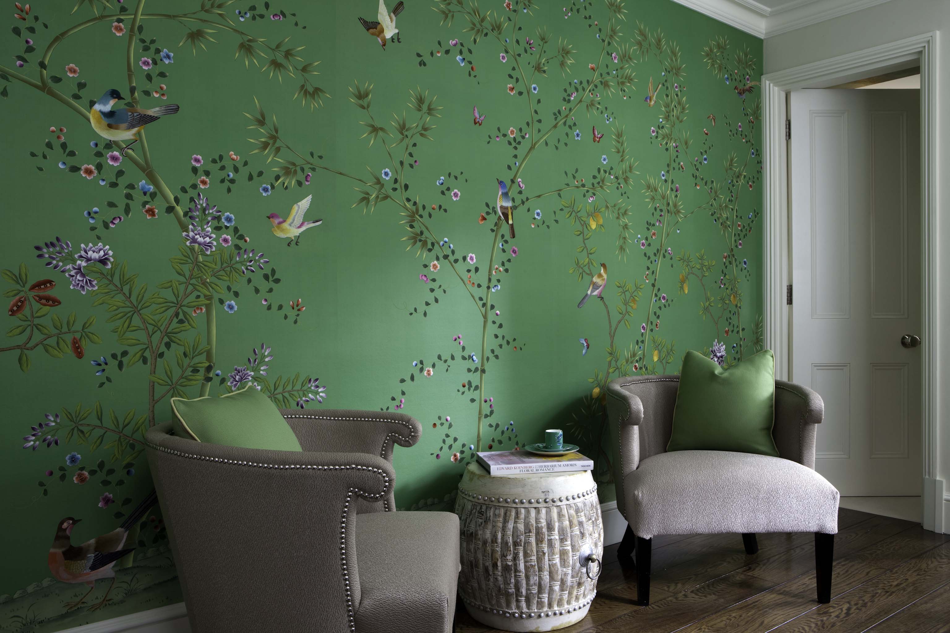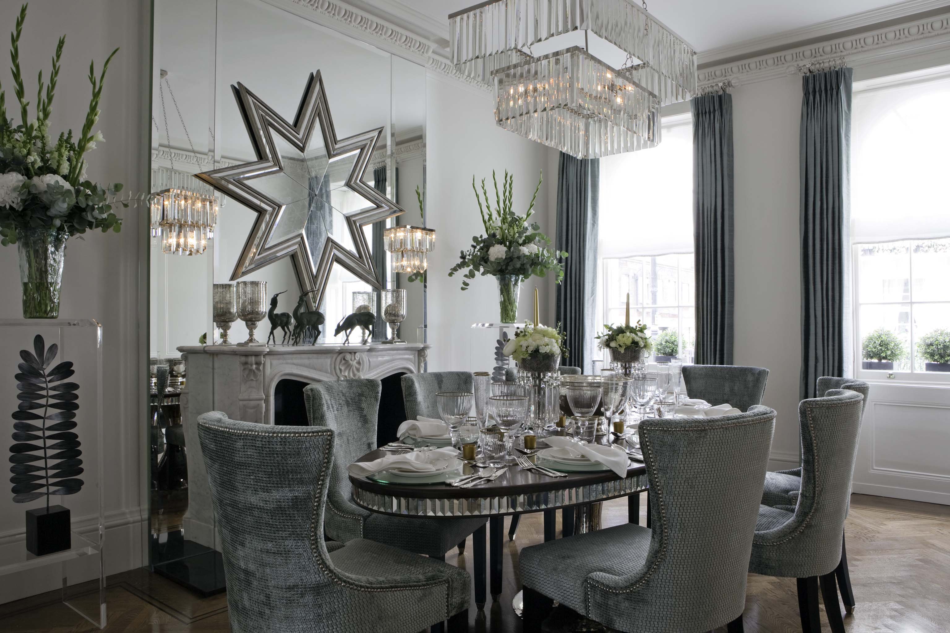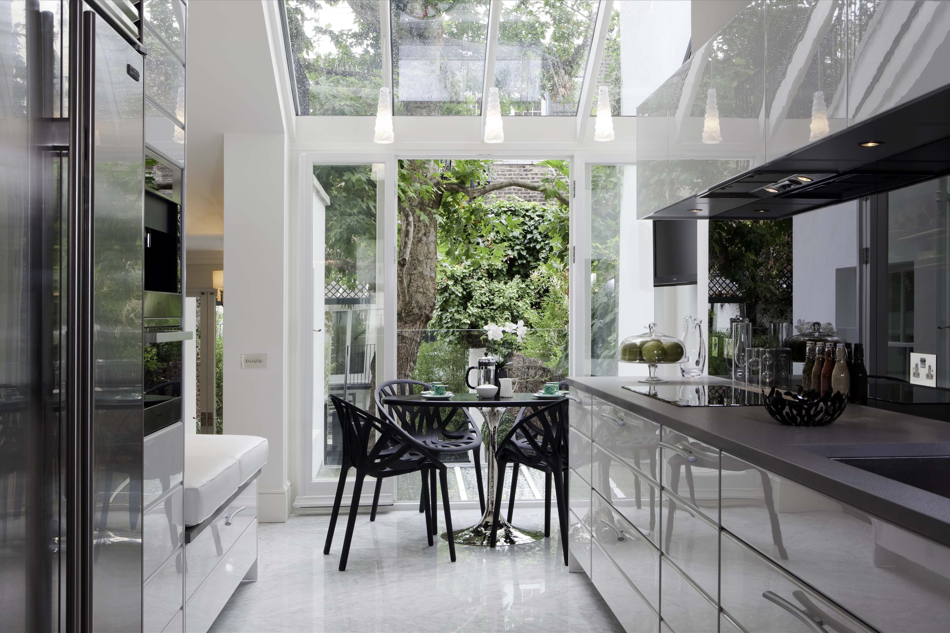A five-floor, narrow, terraced Georgian Town House in central London. We were commissioned alongside architects responsible for extending the kitchen and converting the basement.
The client wanted to create a glamorous home where she could entertain her large family and friends. The house needed to be a practical place to live as well as providing a warm and comfortable environment for family living.
As the house was North facing much of our design concentrated on maximising the limited light available. Opened doorways, the strategic placing of mirrors, and the use of reflective surfaces, including hi-sheen herring bone floors, helped us to adapt the original house, giving it a much lighter feel. We also opened the back of the kitchen, connecting it directly to the terraced garden, linking external elements with the interior to create a natural flow between the two.
