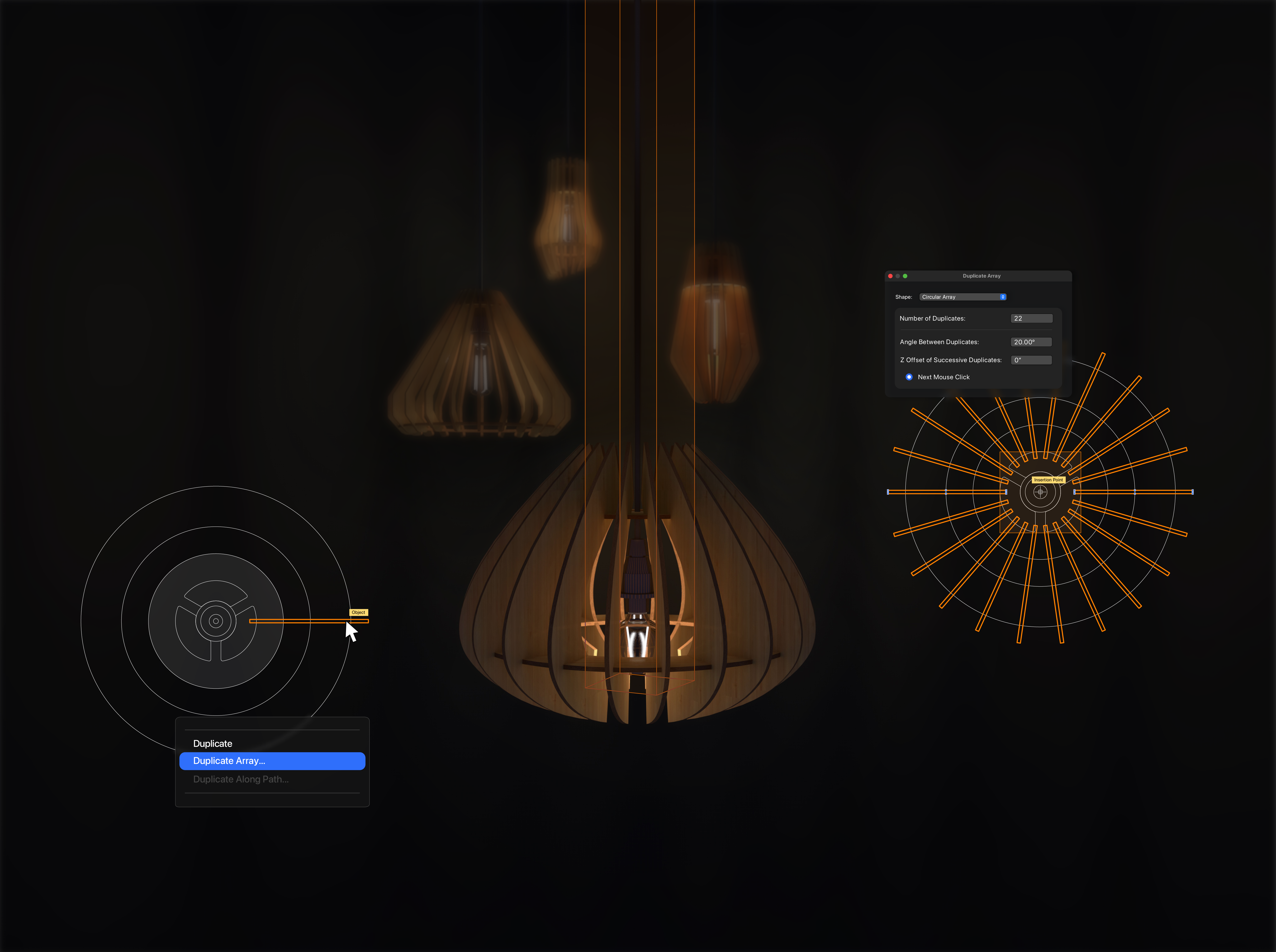You are here:
CPD Provider Directory
Vectorworks UK

-
UK Sales Team
- Tel: 01635 580318
- Web: www.vectorworks.net
-
Address:
St Peters House, Oxford Square , Oxford Street , Newbury RG14 1JQ , United Kingdom
CPD COURSES

CPD course title: The Cube: Exploring Levels of Develoment and a 3D Workflow
-
CPD Fees: FREE
-
CPD Duration: 2 hours
-
CPD Venue: Oxford Street, St Peter's House, Oxford Square, Newbury RG14 1JQ / Online
-
Regions: Nationwide
CPD overview
This seminar looks at 3D modelling and how to transition from 2D to 3D.
It will help you to understand the following topics:
- Understand levels of development and how much detail to model at what stage;
- Understand how to streamline workflow and provide associative deliverables such as schedules and sections;
- Understand how to manage your data and integrate British Standards and PAS information;
- Understand the advantages of working in 3D;
- Understand how to organise your data for BIM development.
To book this CPD please contact the UK Sales Team on T: 01635 580318 E: uksales@vectorworks.net.