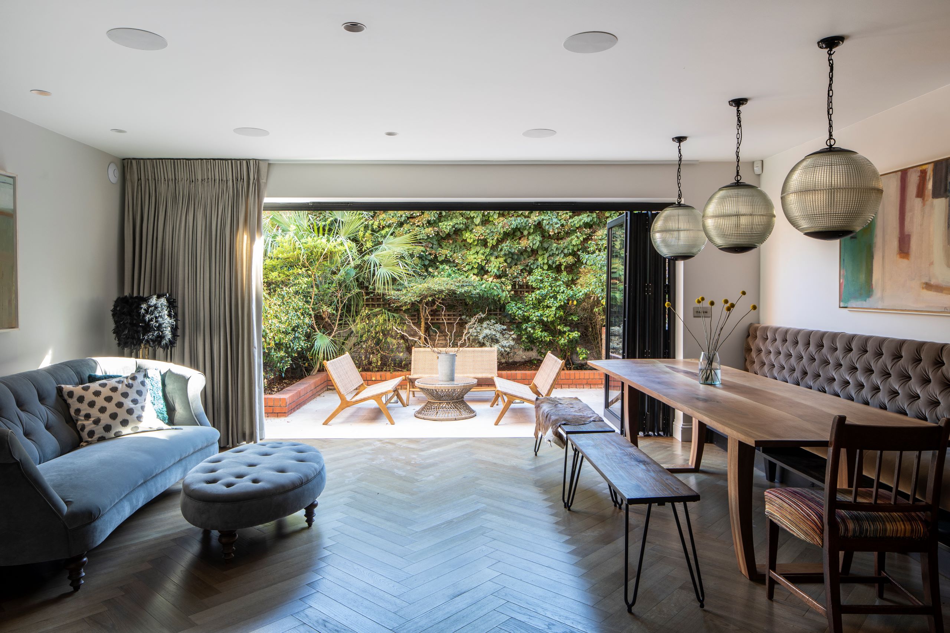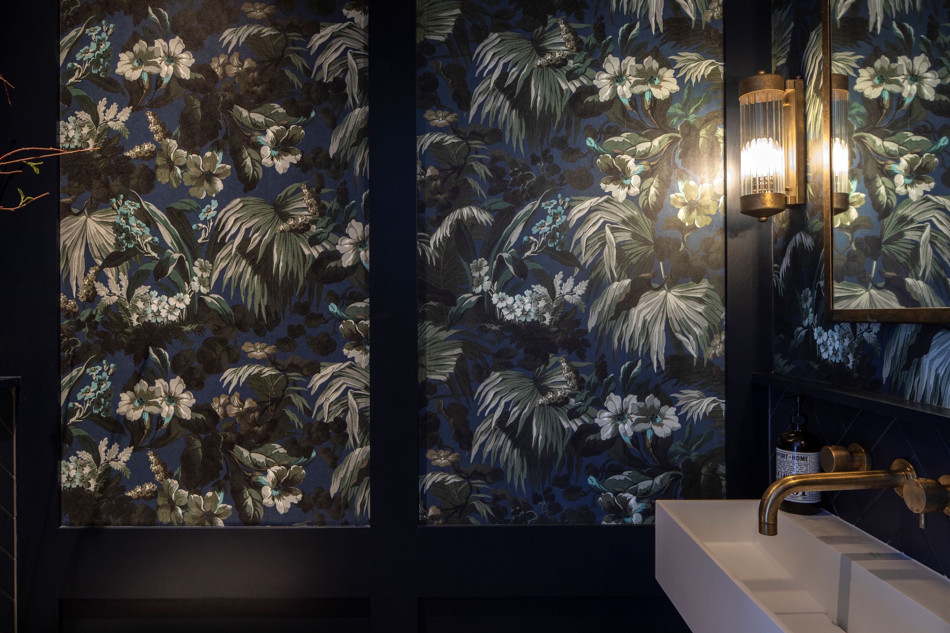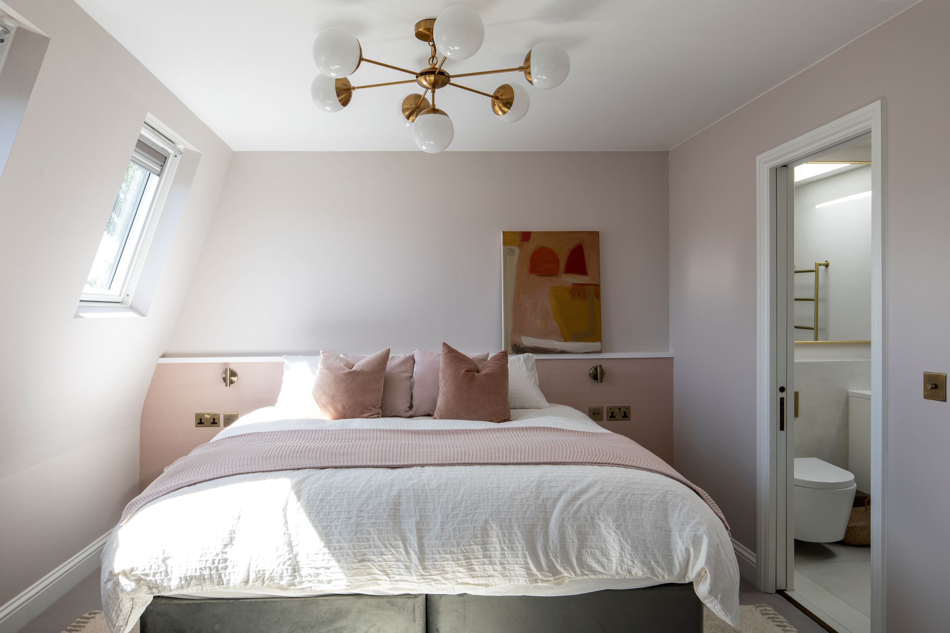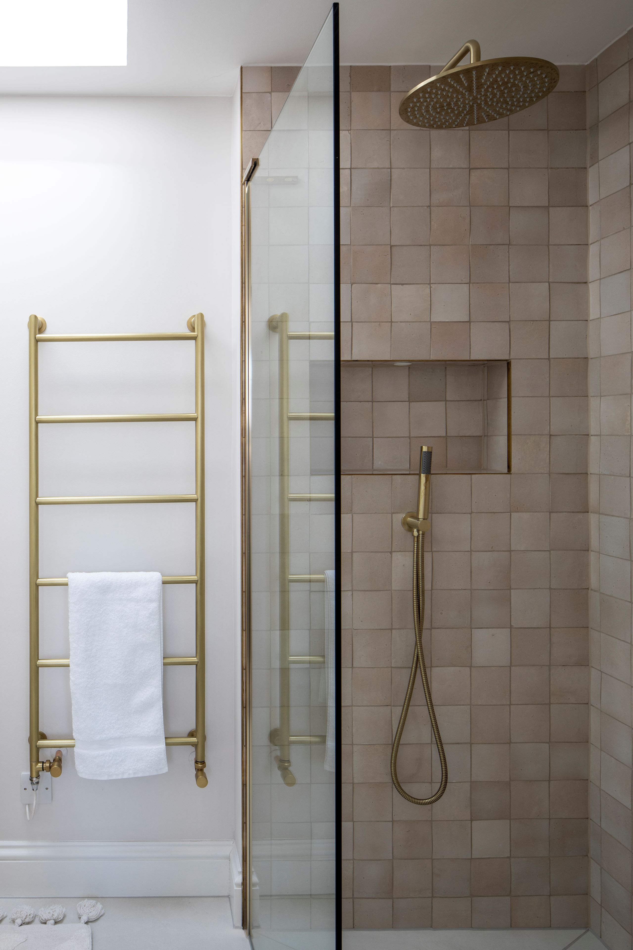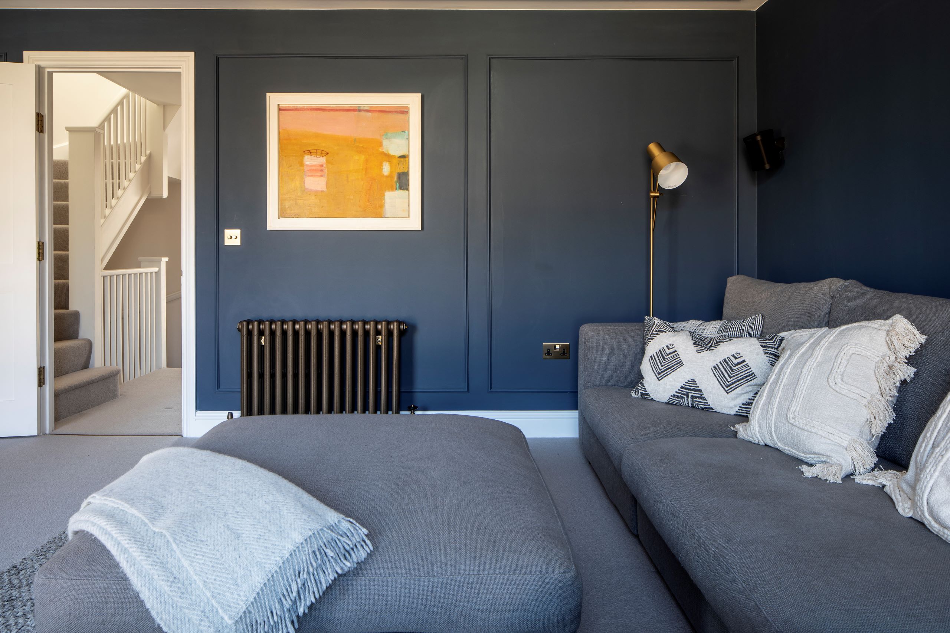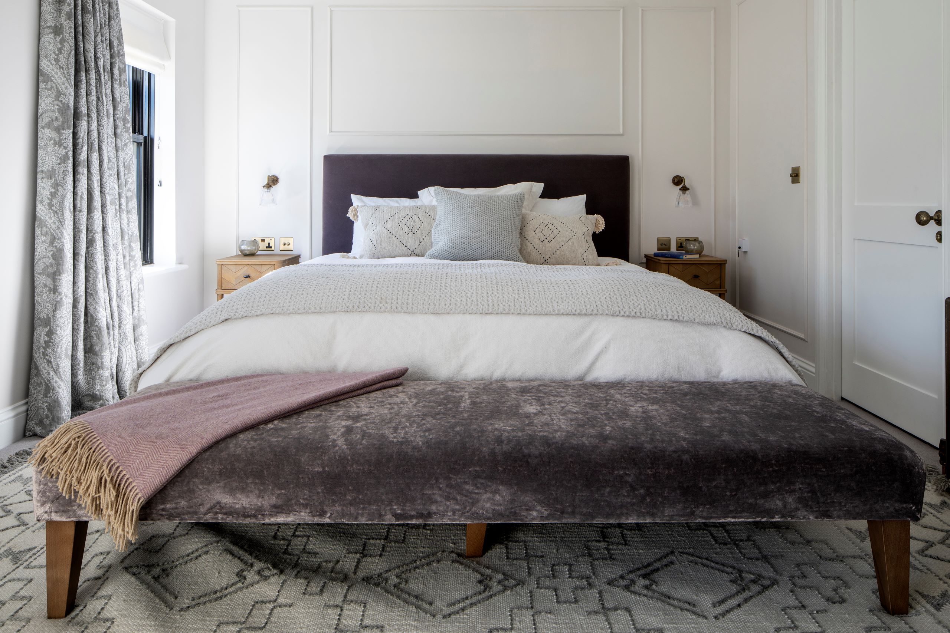A complete architectural and interior renovation in SW19.
Our brief was to transform an outdated Wimbledon town home into a stylish second home suited for both work and play for our stylish clients. Our brief was to completely transform a tired 1980s house in one of London’s best locations into a second home that could be used as a weekday base for work and weekend retreat for a family of five and their dogs. Working hand in hand, our architects and interior designers completely reconfigured the home and garden.
We have created a large open plan living dining kitchen space that opens onto a sunny courtyard garden and added an elegant WC and utility/dog room near the entrance. We were tasked with creatively using every nook and cranny to maximise efficiency. Upstairs we were able to create two ensuites for each of the bedrooms and transformed the second floor into snug and master suite. We integrated some lovely vintage and bespoke features such as Parisian streetlights and custom walnut dining table by Jonathan Field.
