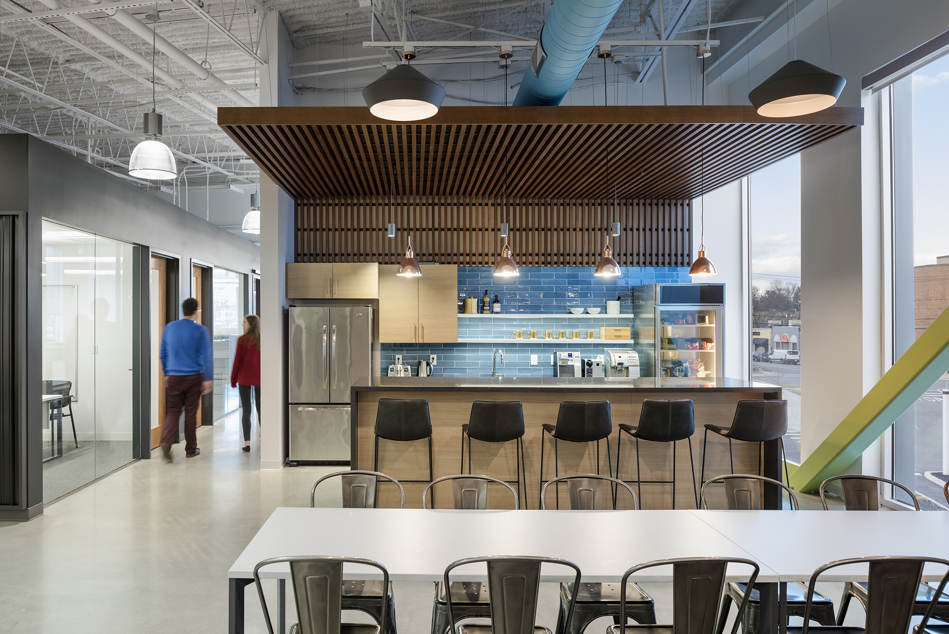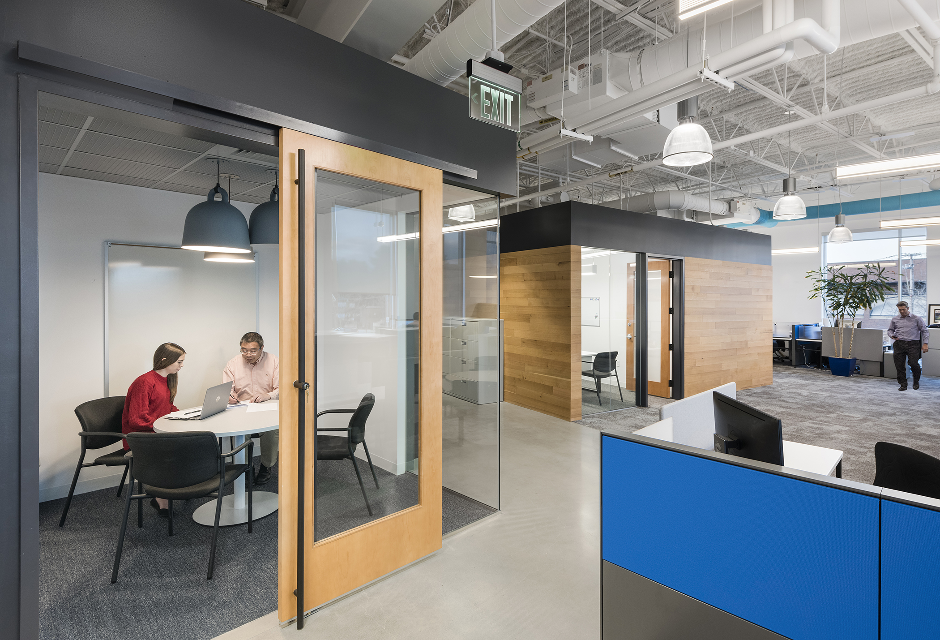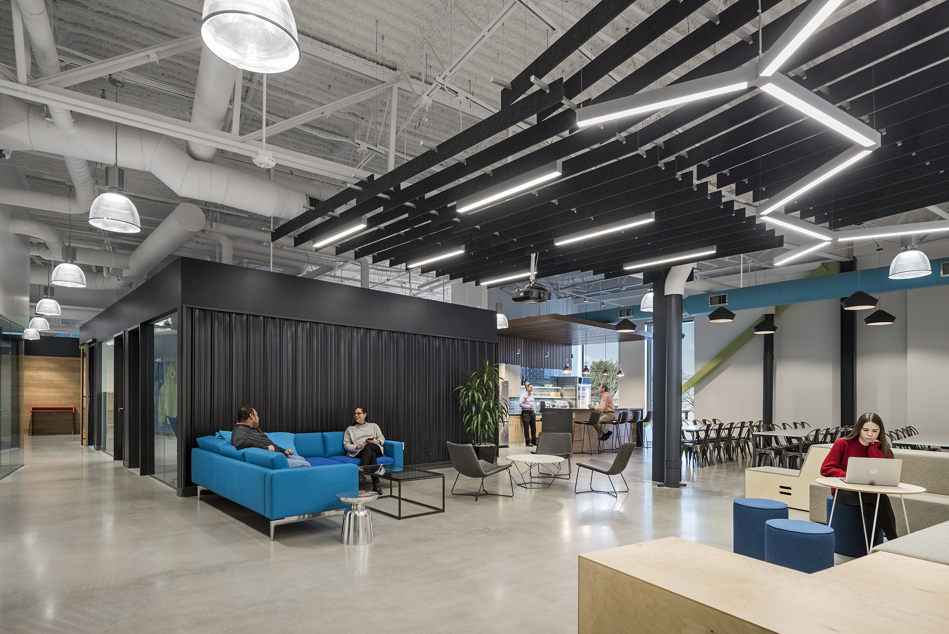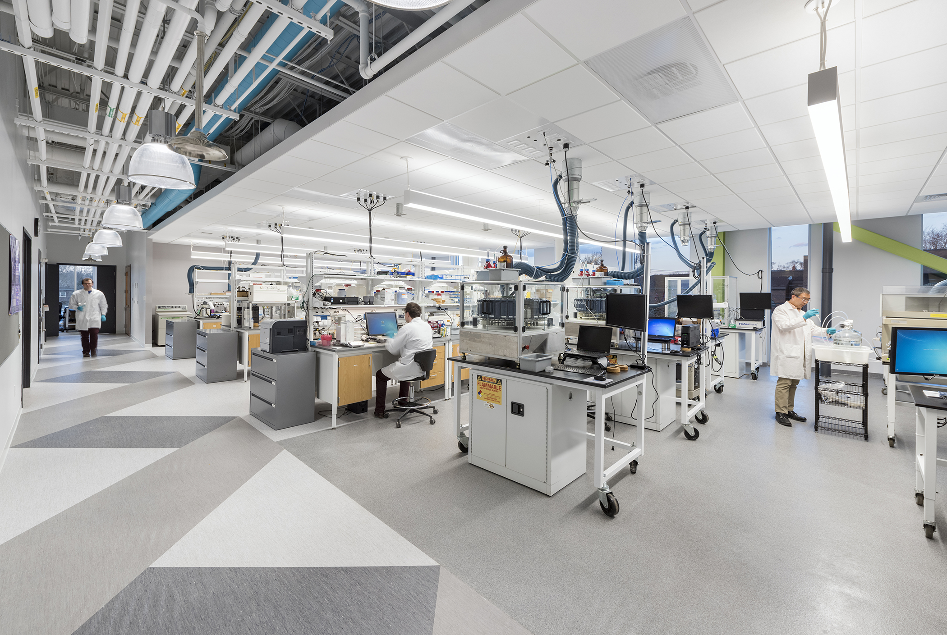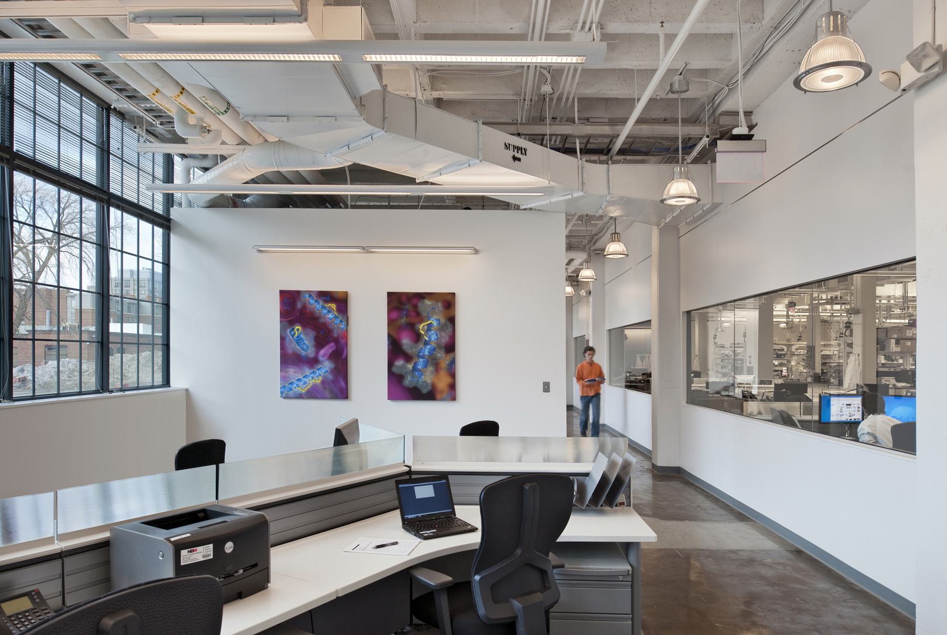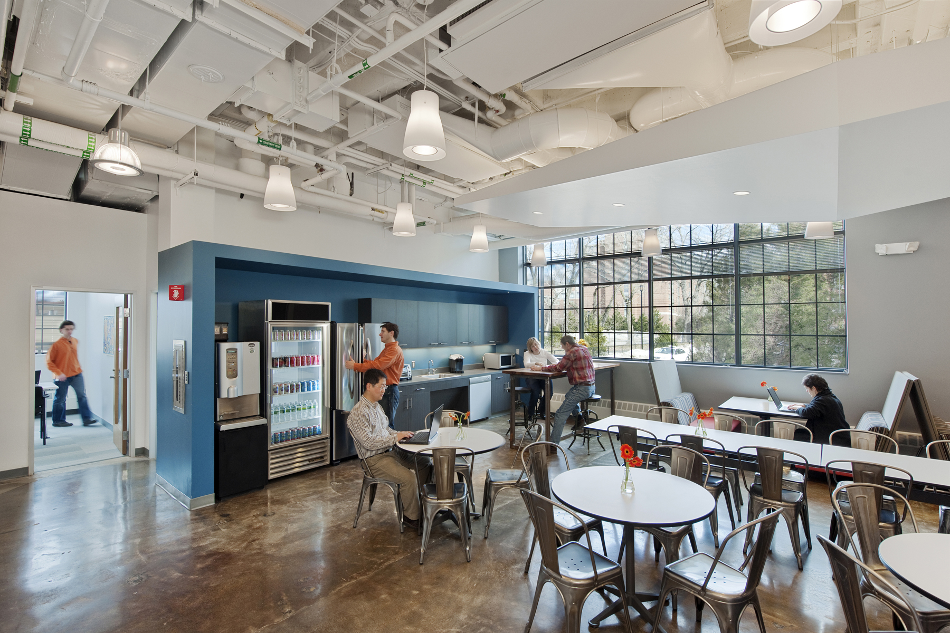Aileron Therapeutics turned to Jacobs a third time for their latest tenant fit-out, this time into a new raw shell space. The goal was to cost-effectively develop a new home that was as innovative and inspiring to employees, visitors, and potential investors as their novel research into a new class of drugs called stapled peptides. The design includes a large flexible collaboration space adjacent to the coffee bar, to support all-hands meetings and to provide addition future growth open office space. Floor to ceiling windows to flood laboratory and office spaces with natural daylight, and closed offices and meeting rooms were designed as clustered pavilions to maintain views and the sense of openness. The laboratory area takes advantage of a generous deck-to-deck height to create a sense of openness along with ceiling clouds to provide ceiling mounted panels for all needed services.
