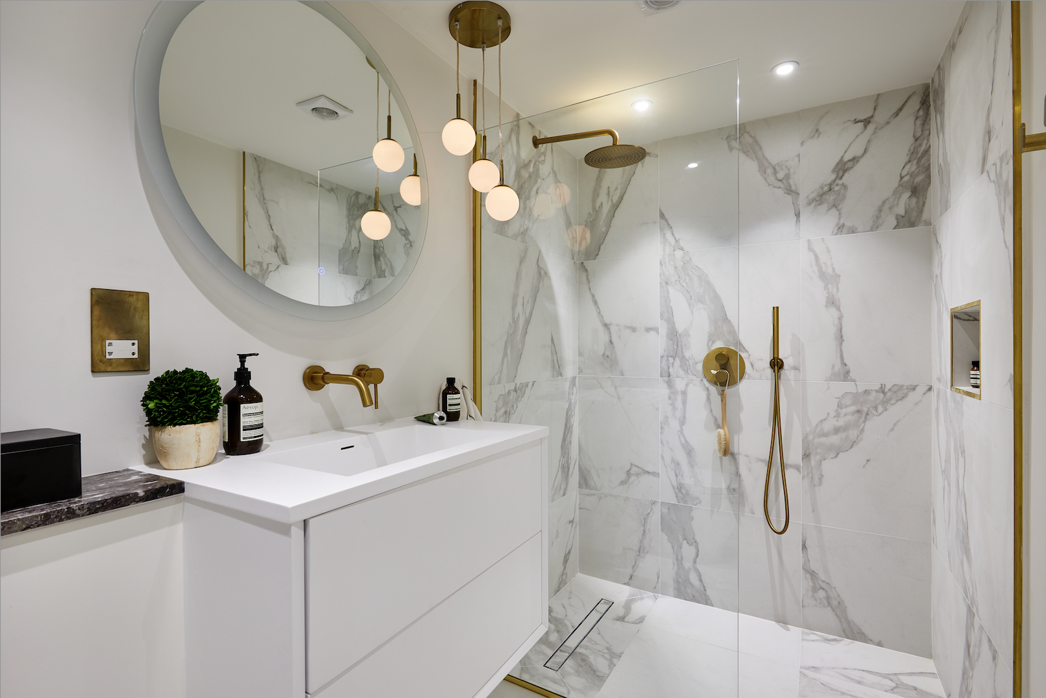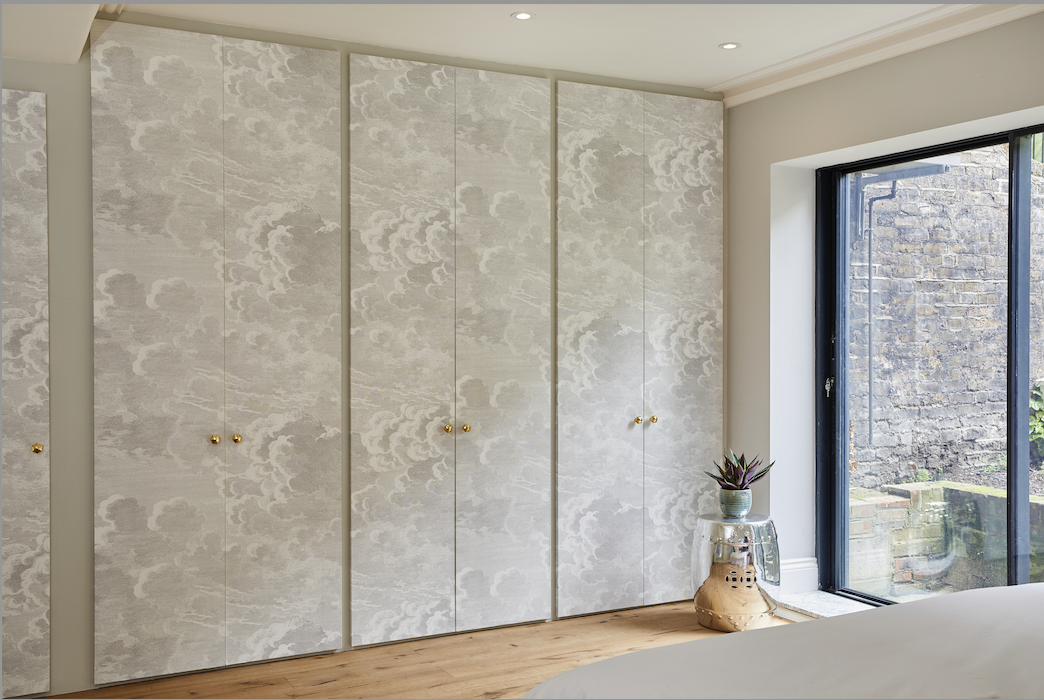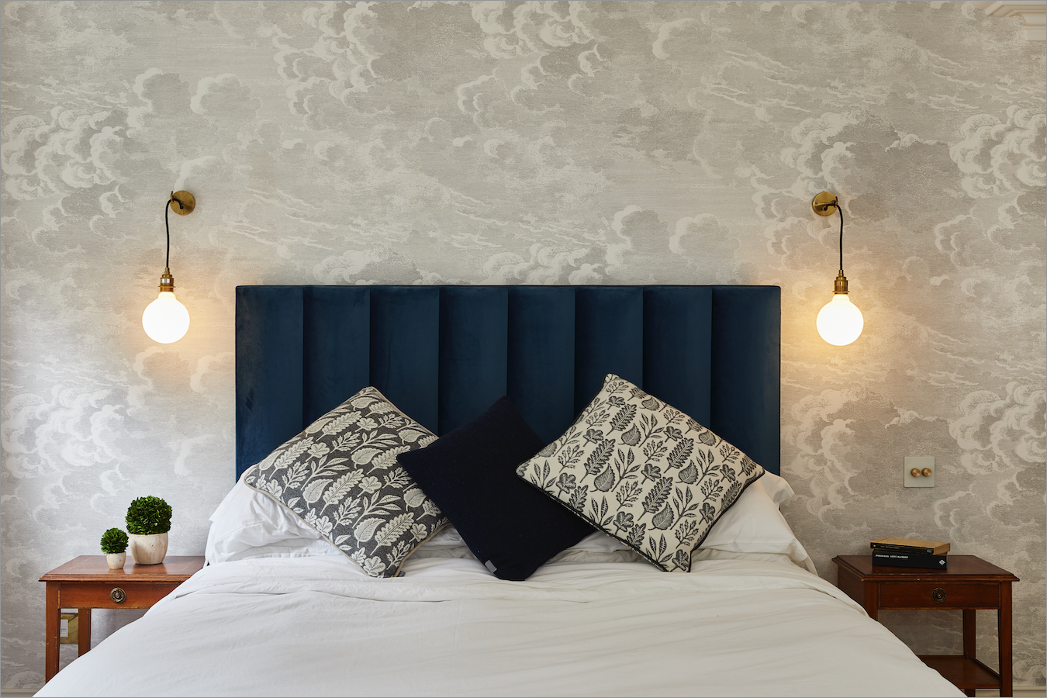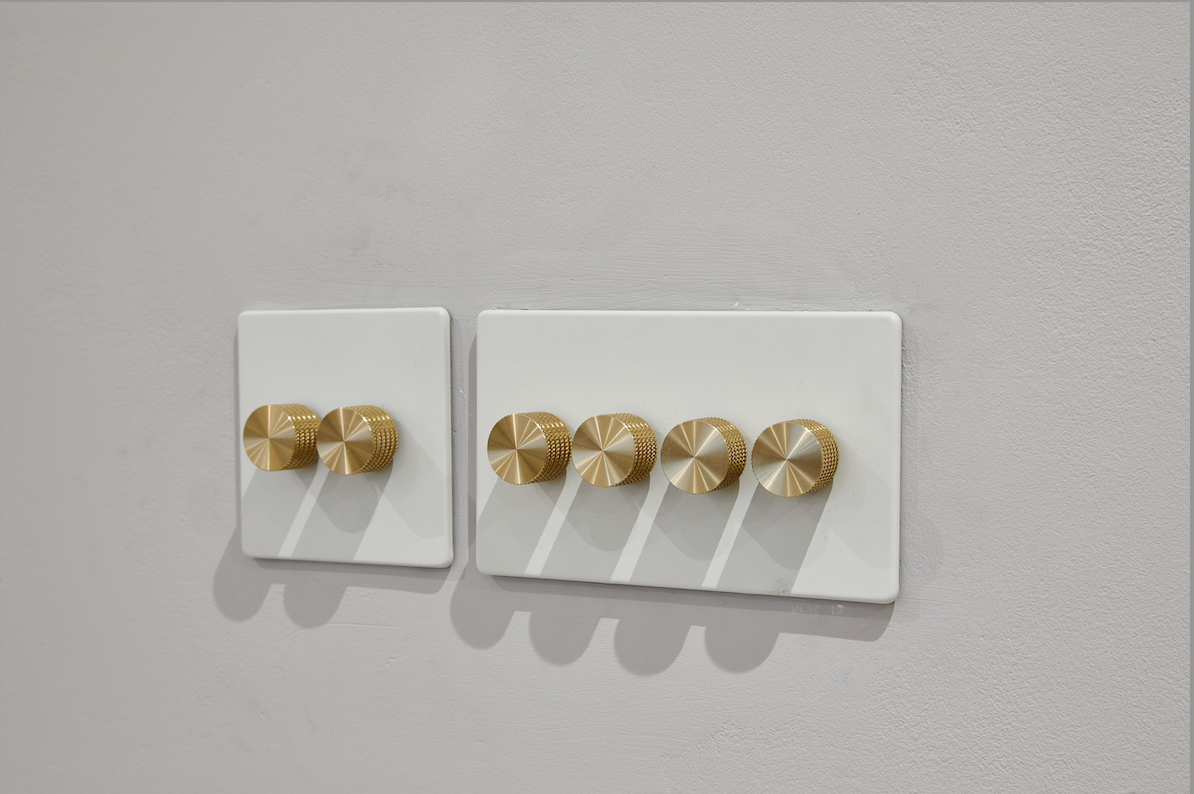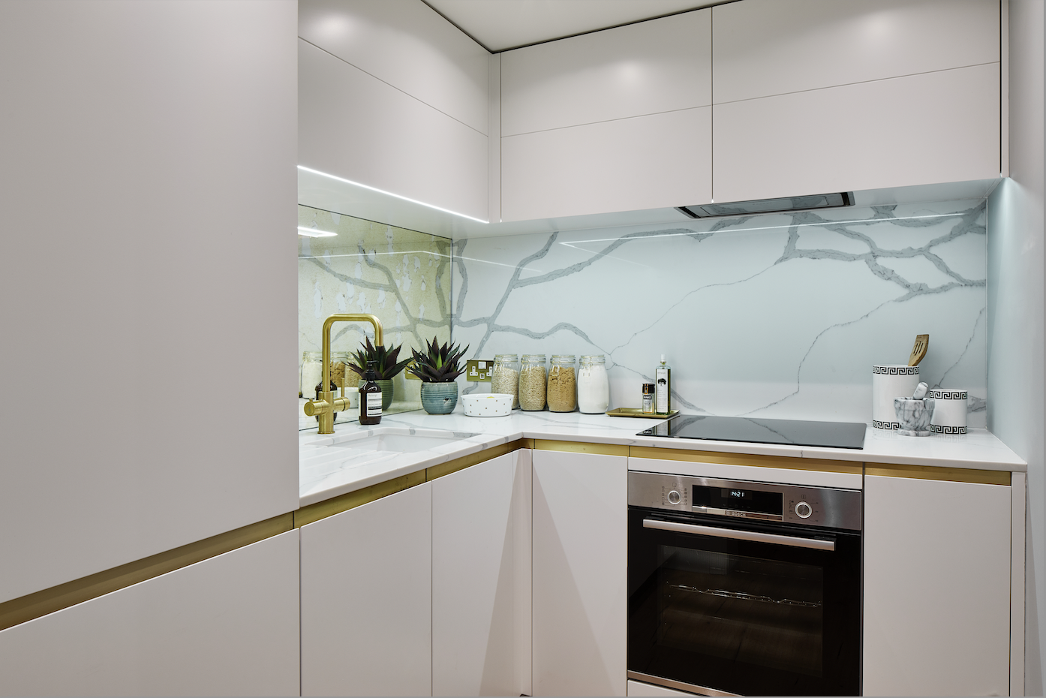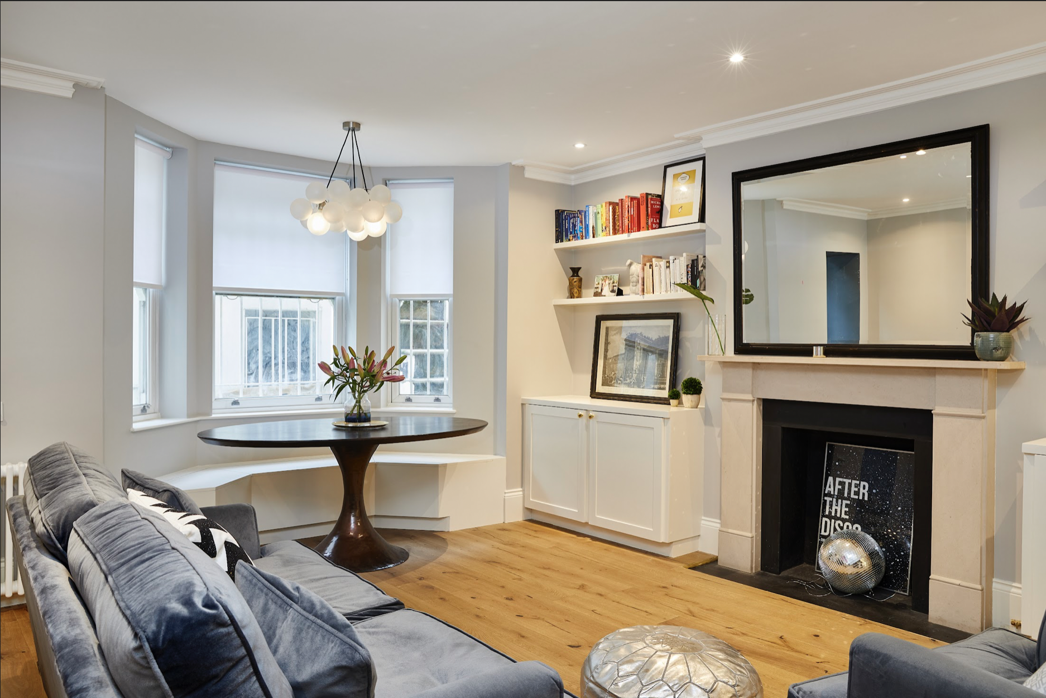Huntsmore ran the design and build for this recent garden flat project in Chelsea. The client wanted to explore the idea of getting planning permission to extend the front vestibule area under the steps to the rest of the property, and incorporate this into their home. Huntsmore ran the planning process to alter the front facade and included altering the rear garden doors from unsightly uPVC doors to a sleek aluminium sliding doors.
In addition to the planning process, Huntsmore redesigned the interior of the property. This included a new kitchen, woking alongside kitchen designers REMEB, new bathroom featuring pieces from Lusso Stone and revamped the bedroom with some fantastic wallpaper on both sides of the room with Cole & Son's ‘Nuvolette’.
