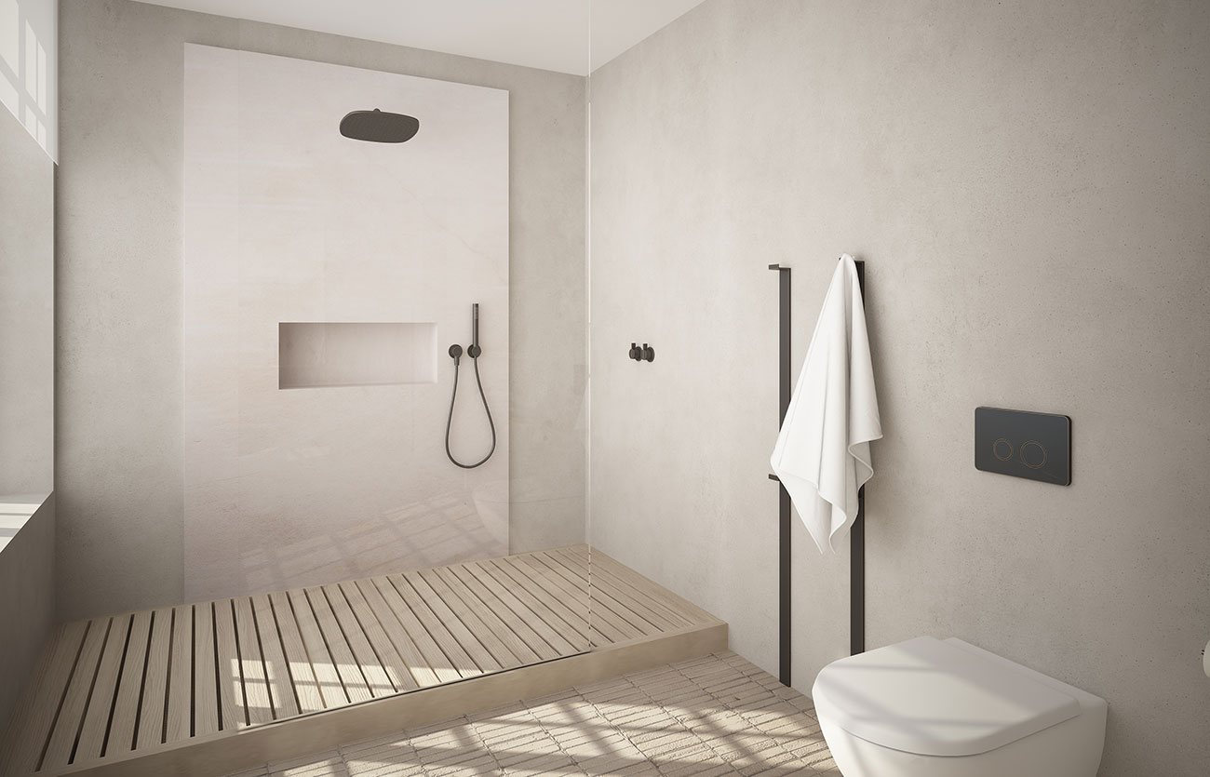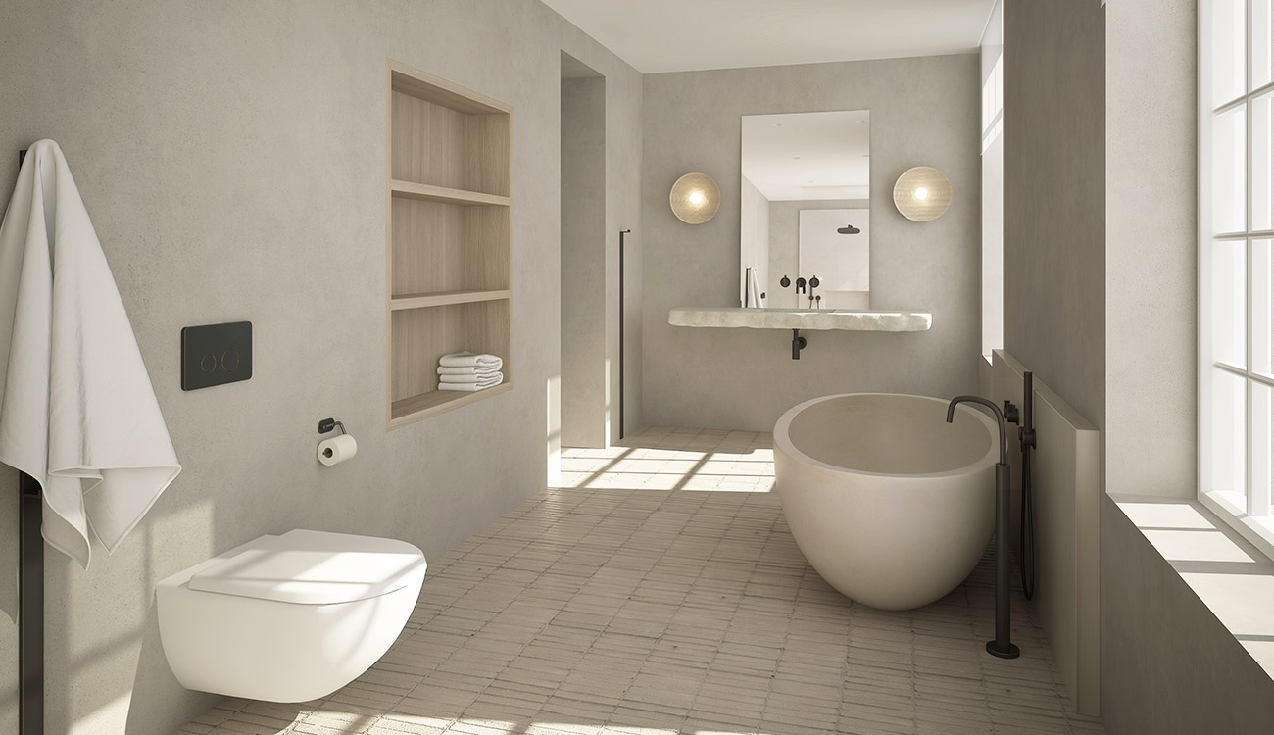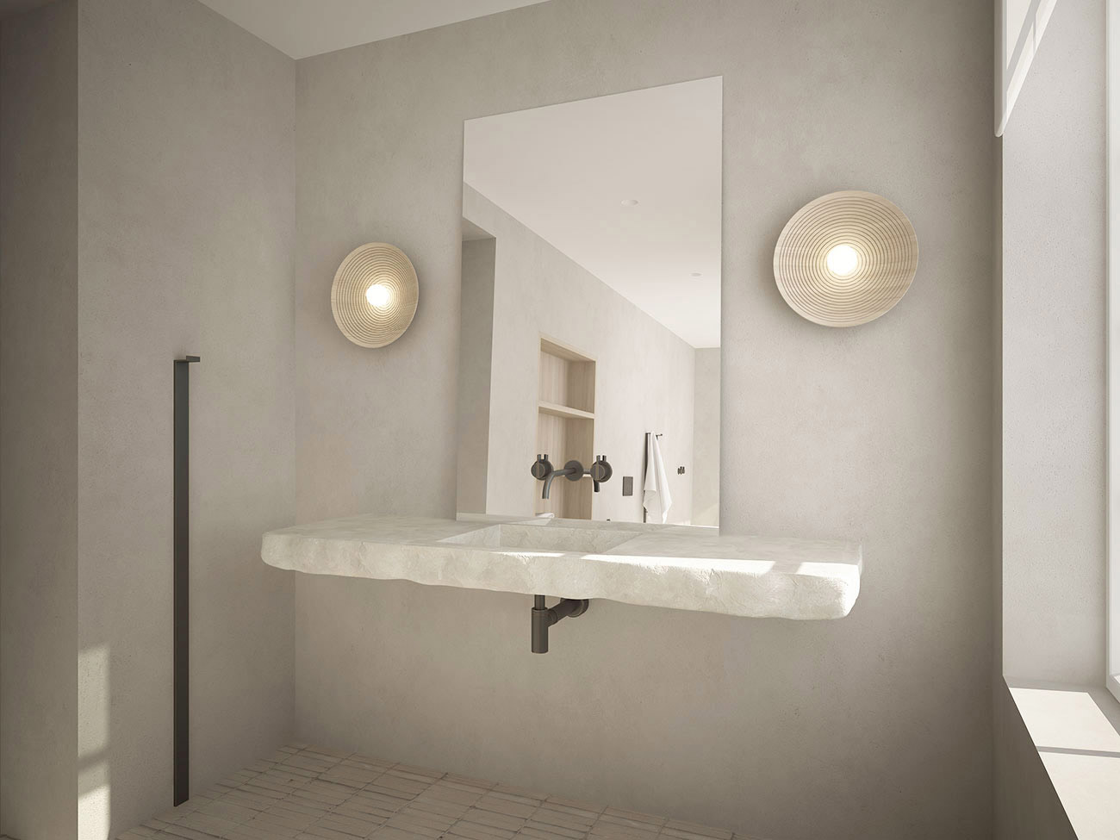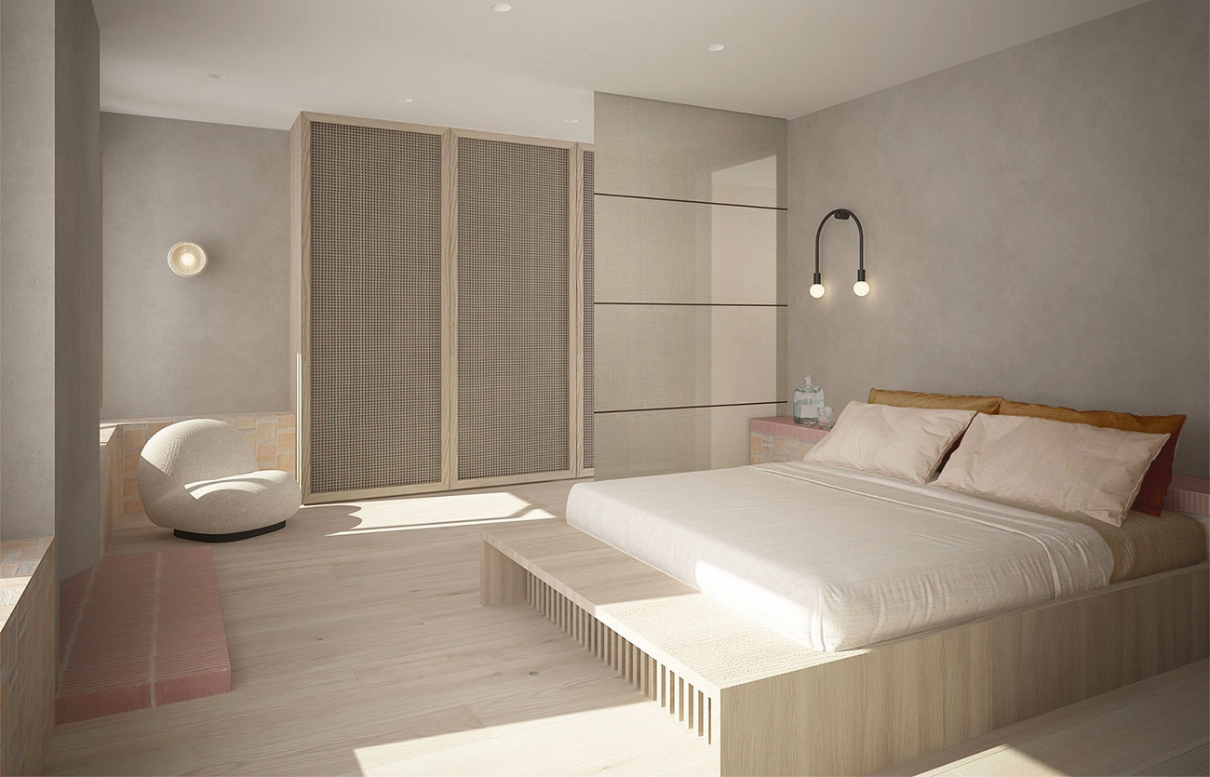Room Studio project
Bedroom & Bathroom Refurbishment, Richmond, London
Primary tabs
Unique master bedroom and bathroom design forming part of a complete renovation of a Victorian house, situated on the Thames in Richmond, London. An understated interior scheme was created to give the clients a relaxed space, individual to them, with beautiful fittings and bespoke furniture.
Brought in to design, source for and manage the interior architecture and decoration for a 5 bedroom, detached house with original features, working alongside a full project team. The clients wished to explore many design ideas, culminating in a curated selection of raw materials, beautiful fittings and colours to unite the spaces.
The master suite’s palette consisted of glazed tiles, wide douglas fir flooring and bespoke furniture, soft polished plaster, terracotta, tumbled stone and sheer linen fabrics. The two rooms have a continuity through materials, giving a holistic look to the suite as a whole.
In winter, the bedroom fireplace throws out warmth in the spacious room, whilst the rest of the year it is a focal but paired-back and graceful feature. Large windows in the bedroom frame a crucial view out to the gardens.
Tall timber and rattan wardrobes, giving texture and depth to the room, ensure there is ample storage, freeing up the bedroom space and not spoiling the simple nature of the design.
Natural light floods the tumbled limestone bathroom floor which complements the soft, chalky texture of the polished plaster walls. The shower area’s natural timber floor slats are warm underfoot, which along with a honed marble wall forms a feature of the shower in this lengthy room. Dark nickel brassware contrasts the muted palette next to contemporary, simple sanitary ware.



