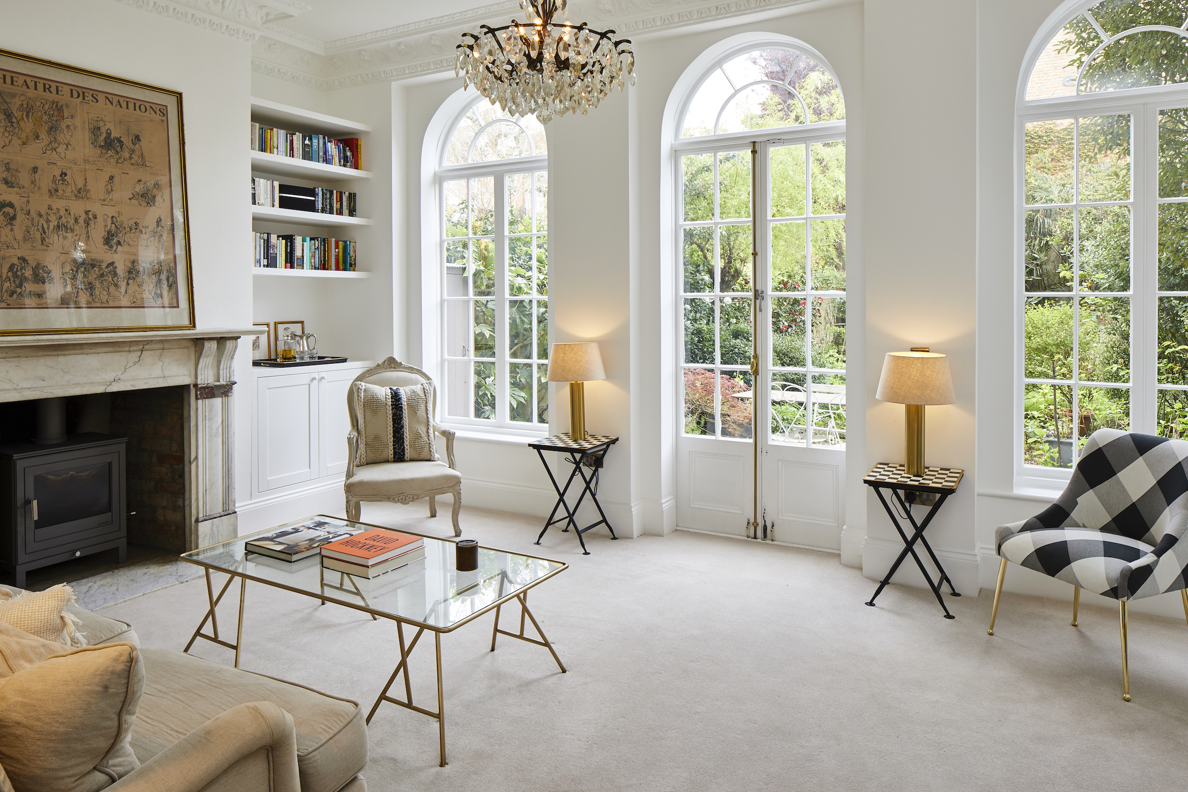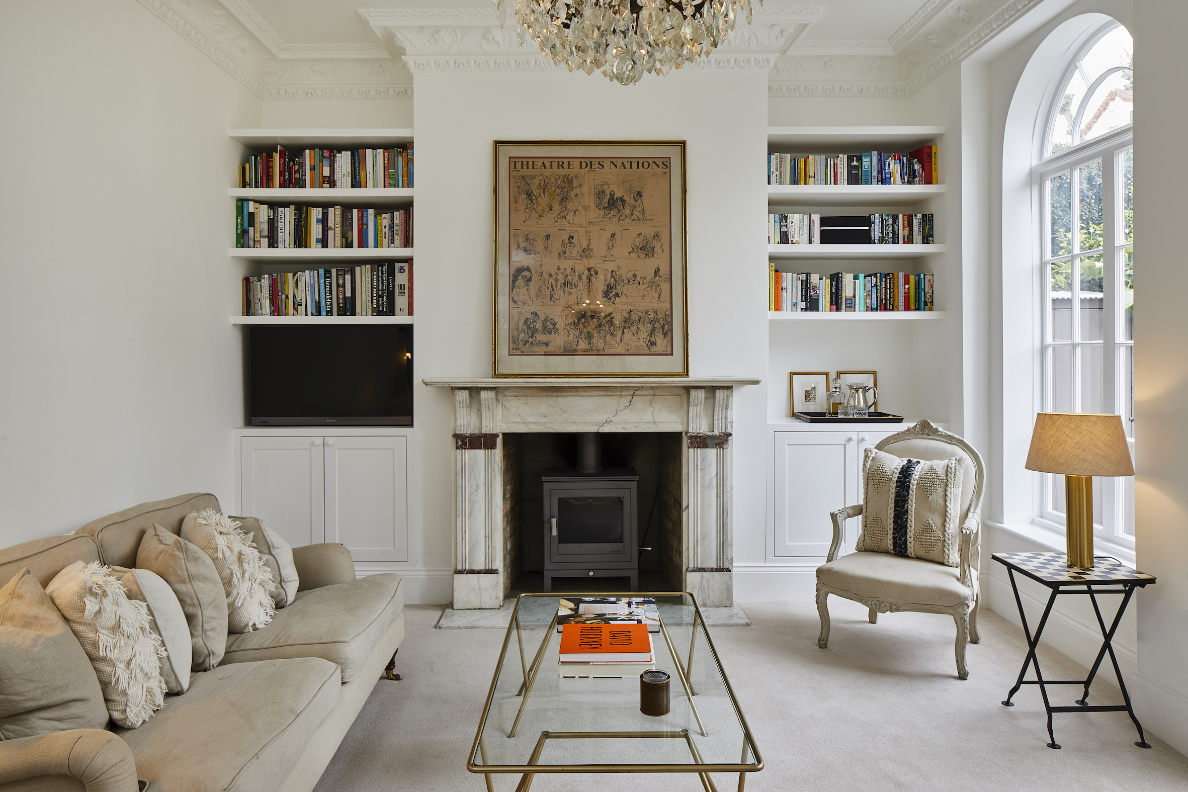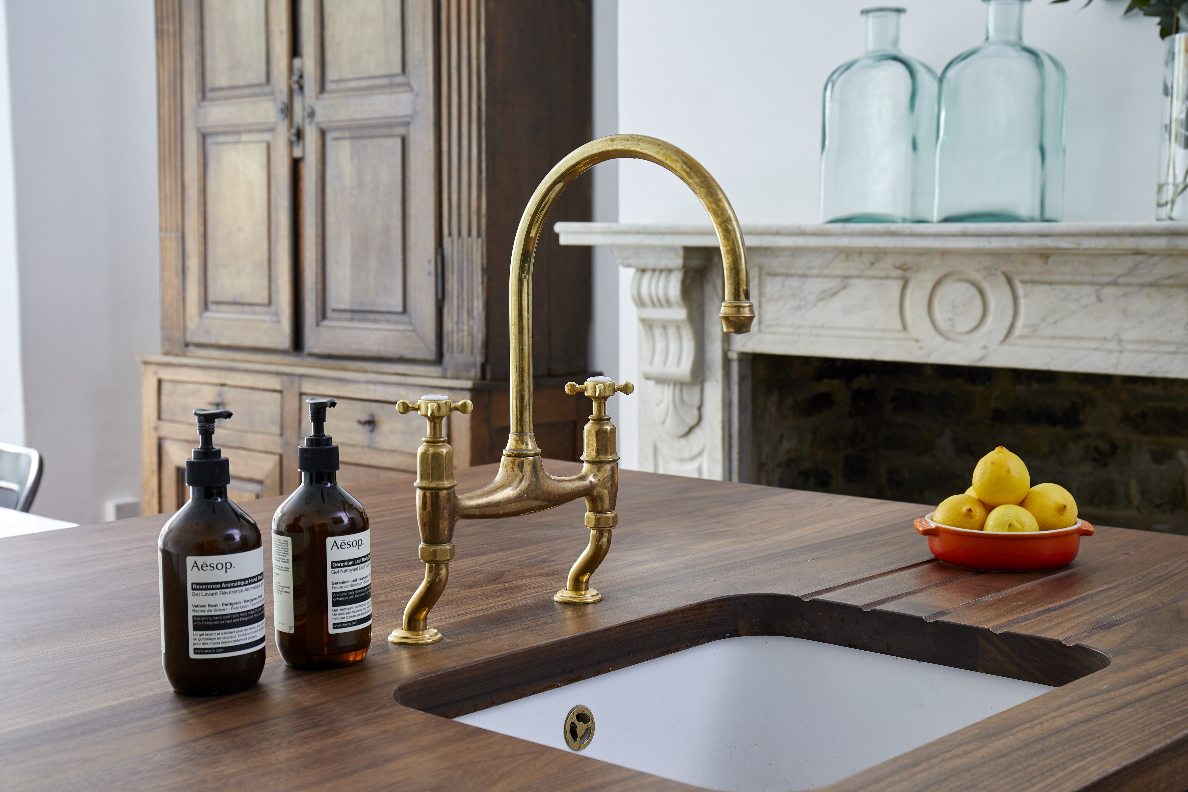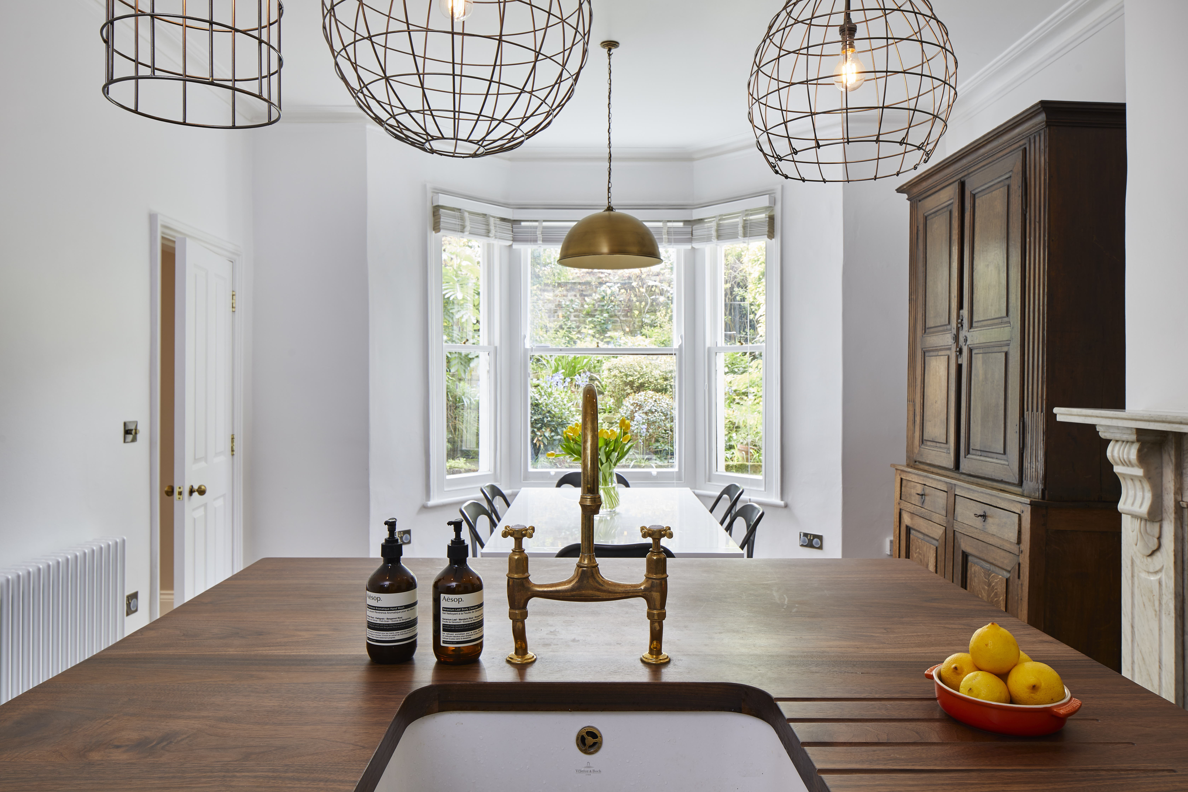Huntsmore project managed the entire design and build process for this maisonette property in Queen's Park. The property is 120m2 covering the lower ground and raised ground floor of a grand Victorian house conversion. The property was in a tired state and was very impractical in terms of layout.
Huntsmore fully reconfigured the property. An existing cast iron spiral staircase in the middle of the property being removed and a new staircase installed in a newly created hallway. We installed a deVOL kitchen in ‘Pantry Blue’ where the spiral staircase once was. The tired existing kitchen was replaced with a smaller utility space, again from deVOL finished in ‘Mushroom’. The exiting kitchen window’s lintel was retained, but the supporting brick-work removed so that a new doorway entering into the property could be created. This was a planning issue and the property sits within a Conservation area - Huntsmore ran and managed the entire planning process. The raised ground floor upstairs were re-jigged to form three bedrooms and two bathrooms - one of which is ensuite - and bespoke cabinetry designed and built in all rooms.





