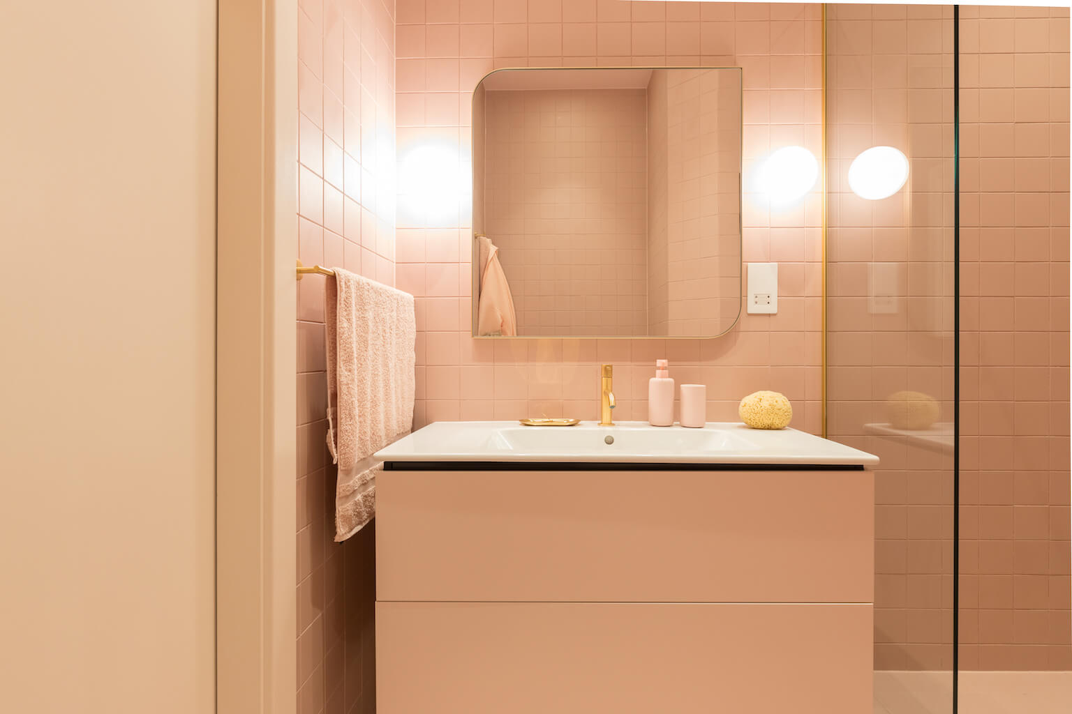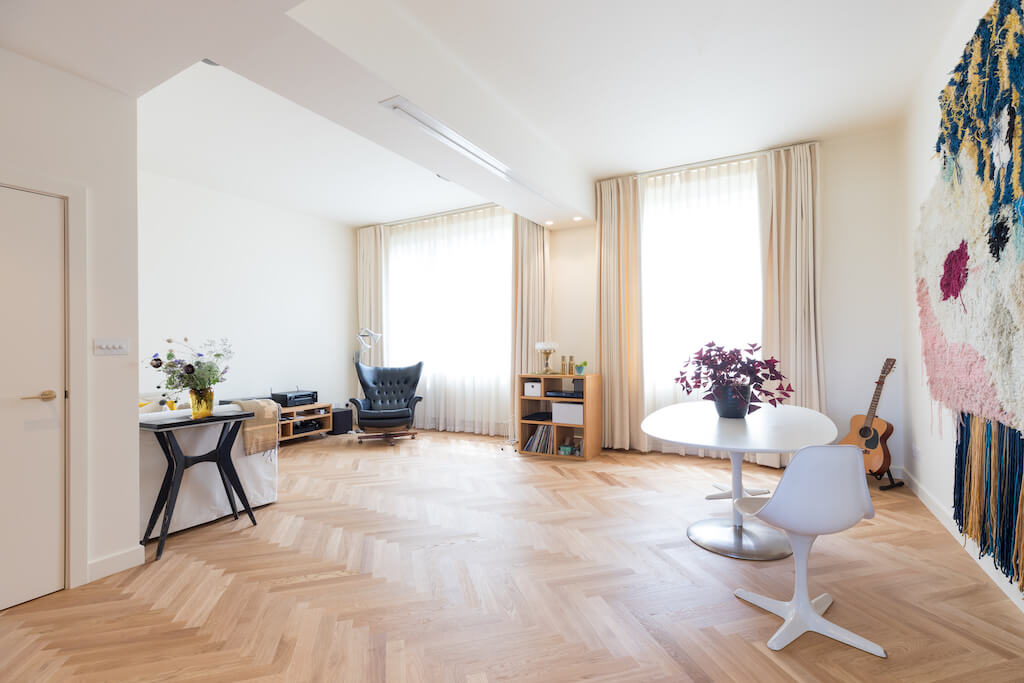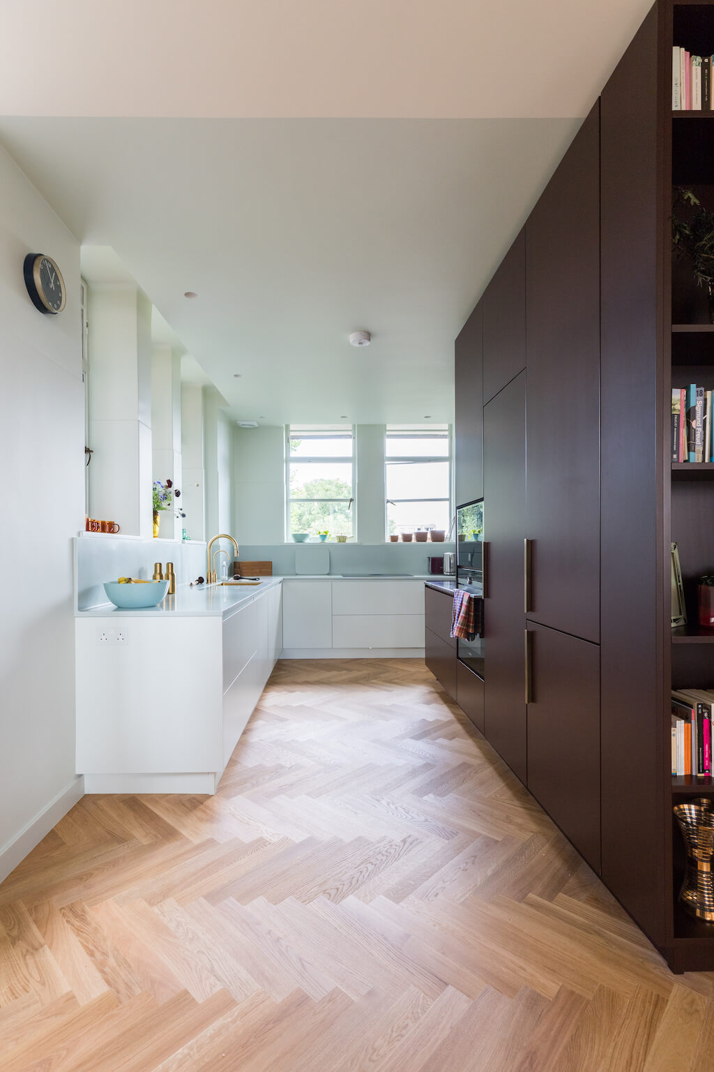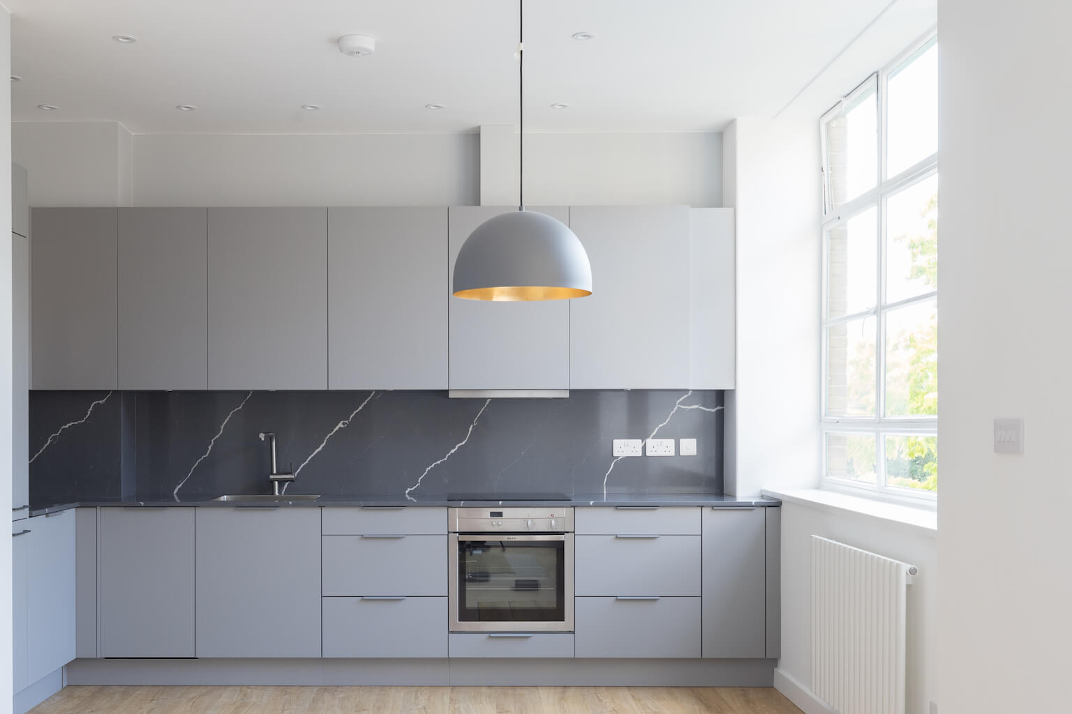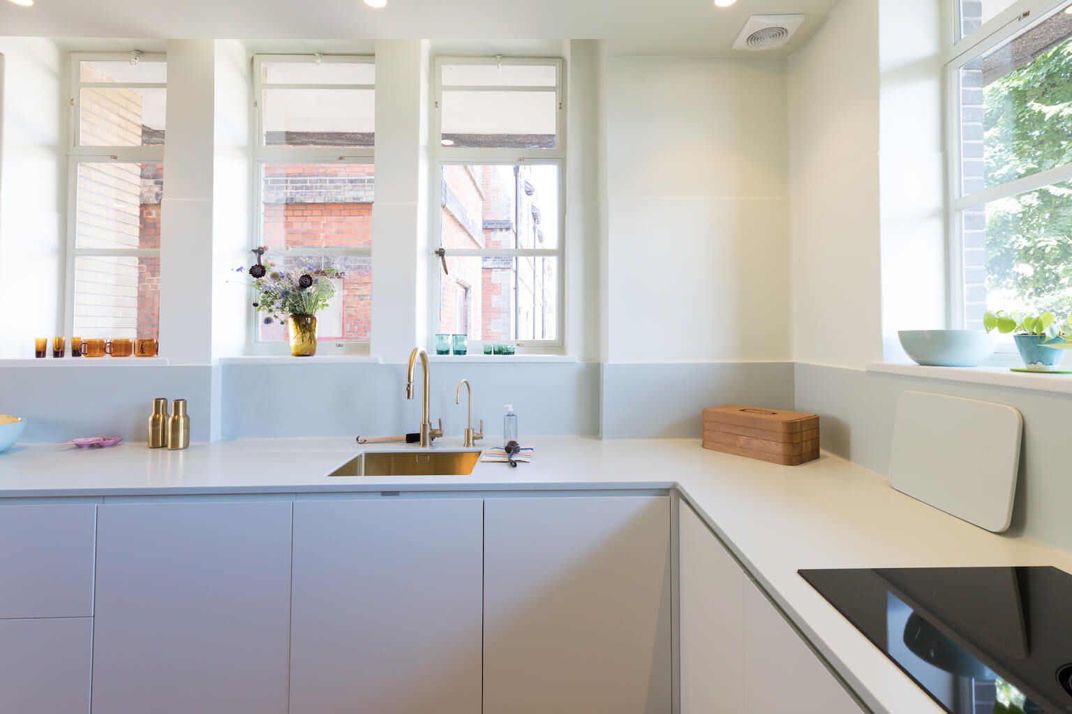Absolute Project Management project
Change of layout and full renovation of adjoining flats in a listed converted hospital building
Our clients enlisted us to help with the renovation of 2 adjoining flats in a Bauhaus-style apartment building, with the enlarged 2-bedroom flat to become their main home and the 1-bedroom flat to be rented out. The building was previously a German hospital and is listed so we worked with an architect to gain Listed Building Consent to complete the works.
The overall layout of the flats was dramatically changed to make both spaces more accessible and pleasant to be in. Both front doors were replaced with more modern models that were still in keeping with the style of the building, and windows throughout were repaired and renovated. Due to the movement of the boundary wall between the flats, a fire-damper was fitted to allow for safe ventilation out from both properties and to comply with Building Regs.
Worn radiators were replaced with a modern flat panel design, colour-matched to the final wall-paints selected and featuring smart-control capability. The bathrooms and WC were remodelled and replaced, with resulting designs working perfectly within the constraints of the new layout, also allowing for beautiful contemporary feature tiles and stunning new tapware and sanitaryware to be fitted. New walk-in dressing areas were completed in each of the bedroom areas, with each space designed to allow for maximum storage.
Stunning oak parquet flooring was fitted throughout, working beautifully with the new bespoke window dressings covering the particularly large windows of the living area and bedrooms. The ceiling was opened up above the kitchen and living area, with modern electrics and lighting chosen for maximum ceiling height, while also allowing for a contemporary home entertainment system to be fitted, and natural light to flood the space.
A stunning bespoke two-tone kitchen was fitted to a high standard, featuring marble and Corian worktops to work with the different cabinetry colours. Brass fittings, tapware and a sink were chosen to tie in perfectly with kitchen finishes, while also being used throughout the rest of the flat.
The adjoining 1-bedroom flat was designed to be tenanted, with contemporary and durable finishes throughout in a neutral grey and white colour palette.
Testimonial:
“Highly recommended!...From start to finish, APM were highly organised and communicative and a pleasure to work with. We were kept fully abreast but never felt overwhelmed, and every penny spent was itemised and accounted for. Always in the positive, nothing was a problem. In tricky moments it was a relief to have their proactive and positive attitude to hand, they really made it all stress-free. We are thrilled with our new home, and APM made it all happen. So very glad we worked with them.”
Project Date: October 2019 – July 2020
