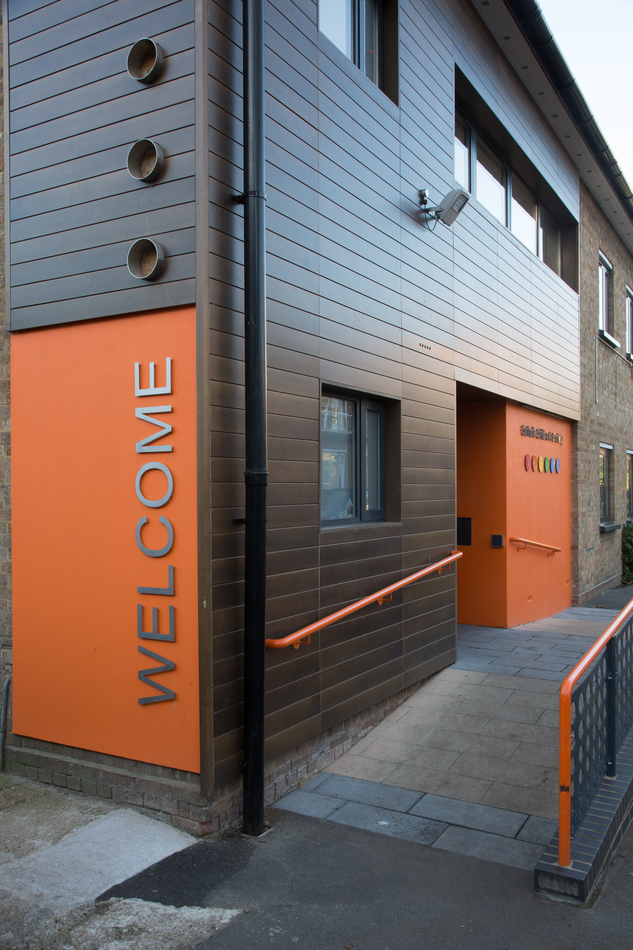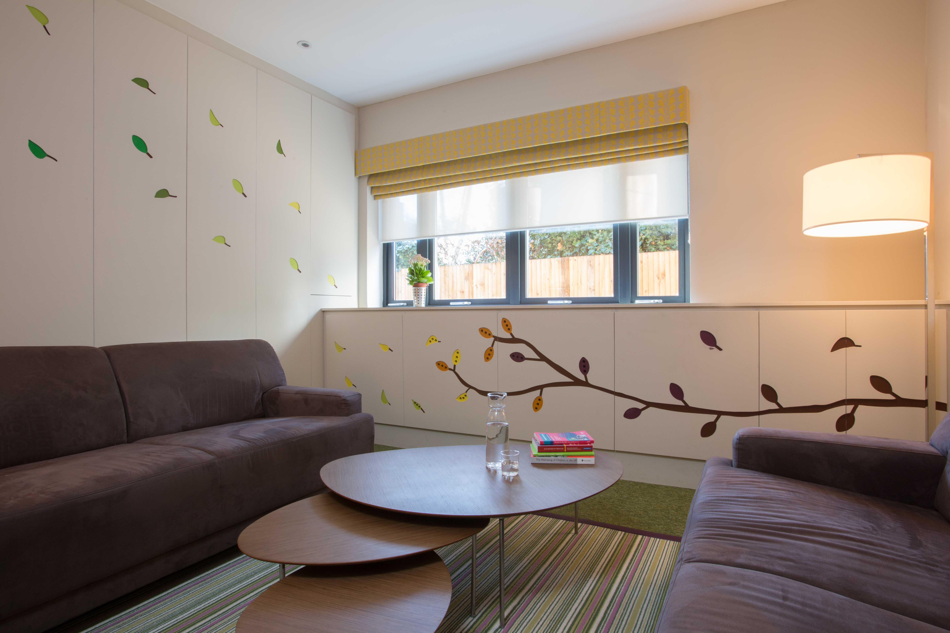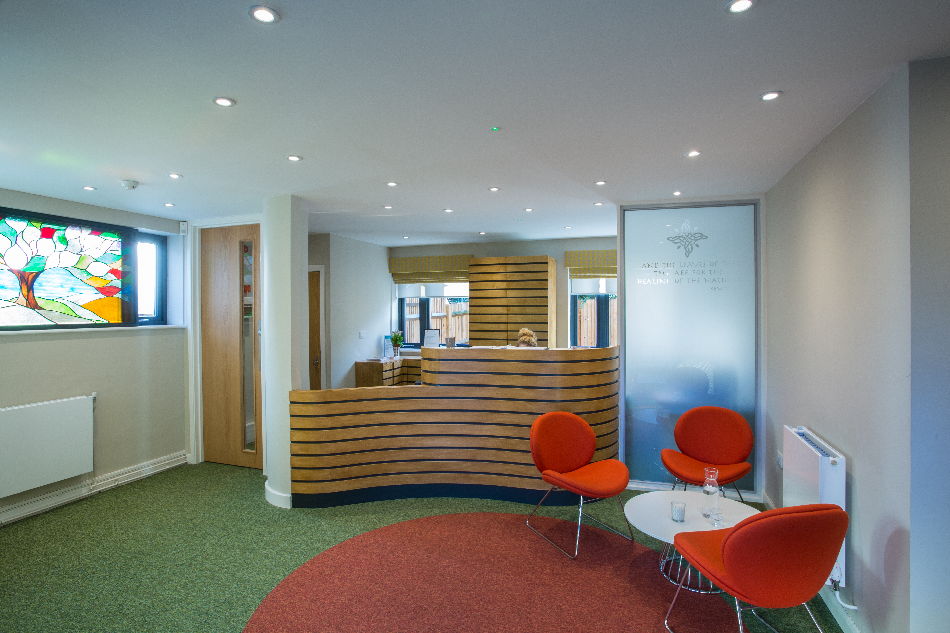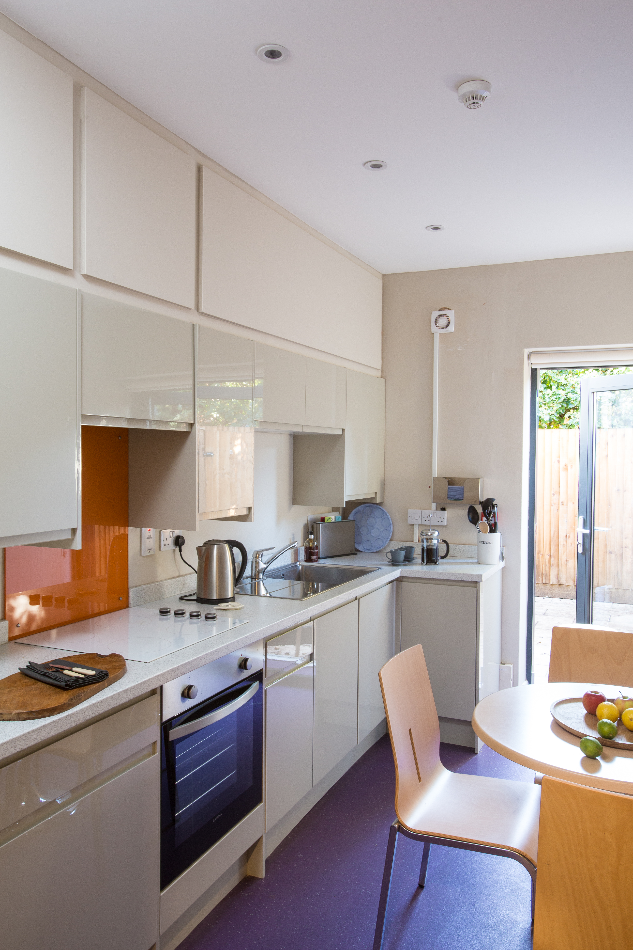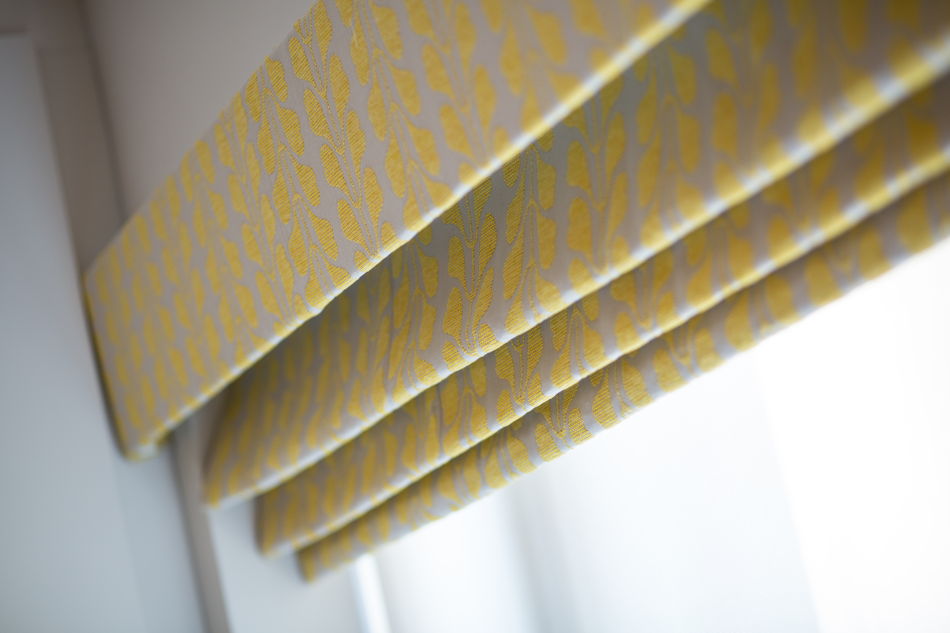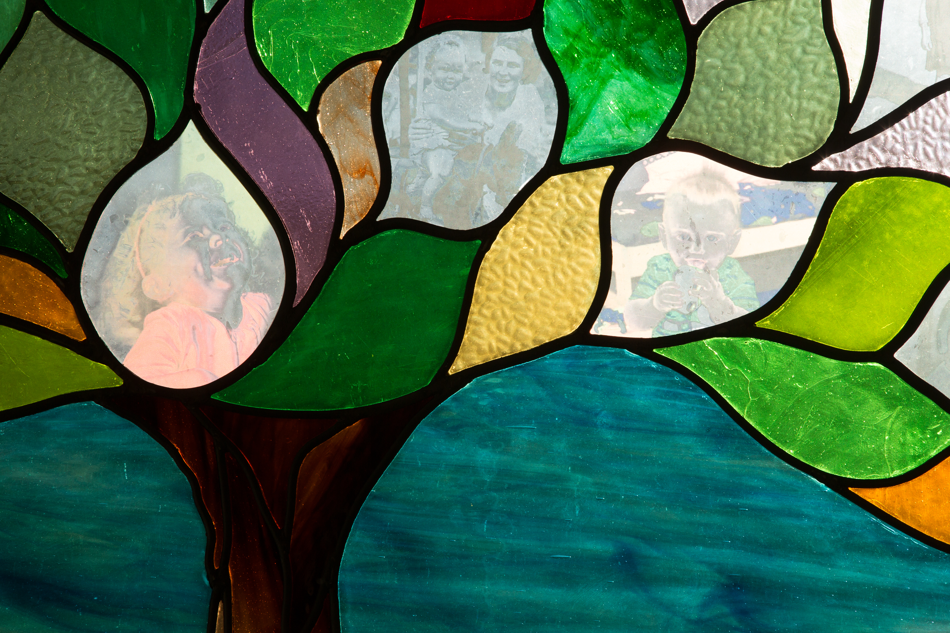Nicola Burt Interior Design project
Charity Head Office, Kensington
This very special project involved the refurbishment of the Head Office of a charity based in West London.
The existing building dated from the 1950s and had a rather unfriendly, institutionalised feel. It had been modernised and updated sporadically over the years, and not always in a sympathetic manner. This meant lots of retro-fitted surface-mounted cabling and ugly pipework. The reception area had a glass partition with a hatch; one visitor described the experience they felt on arrival was ‘like collecting a parcel from the sorting office’.
The brief from the CEO was to update the building to make it friendly and welcoming for visitors and clients. This was particularly important, given that a major part of the charity’s work involves helping adults either previously in their care as children, or in whose adoption they had facilitated. This can include helping these adults to finally meet their birth family after many years.
The CEO wanted us to design a warm, inclusive, and welcoming environment to facilitate this process. This included updating the exterior, reception area, two ‘meeting’ or ‘reunion’ rooms, staff kitchen and corridor, relocating the repographics room, and creating new bespoke storage.
We based our design around the concept of a Family Tree. The parents are the roots, the charity is the trunk, and the children are the leaves of the tree. This then informed our design choices in terms of materials, shapes, colours and imagery. We also incorporated the colours of the charity’s logo into our scheme.
The priority was to open up the main reception area to create a welcoming open plan space; we achieved this through the use of curves, circles, warm colours and materials.
We used wood inside and out to create natural warmth and reference the concept of the tree. The exterior was clad in wood panels and inside we designed a bespoke curved reception desk. The desk has an integral shelf for wheelchair users that can be extended when required.
A personal highlight was designing a bespoke stained glass window for the reception. The design is a tree with photos of the charity’s past and present incorporated into the leaves of the tree.
We worked closely with the CEO to bring her vision to life, and to our delight, the design exceeded the client’s expectations. Those using the facilities have commented on how warm and welcoming the building is now, and how peaceful it feels.
