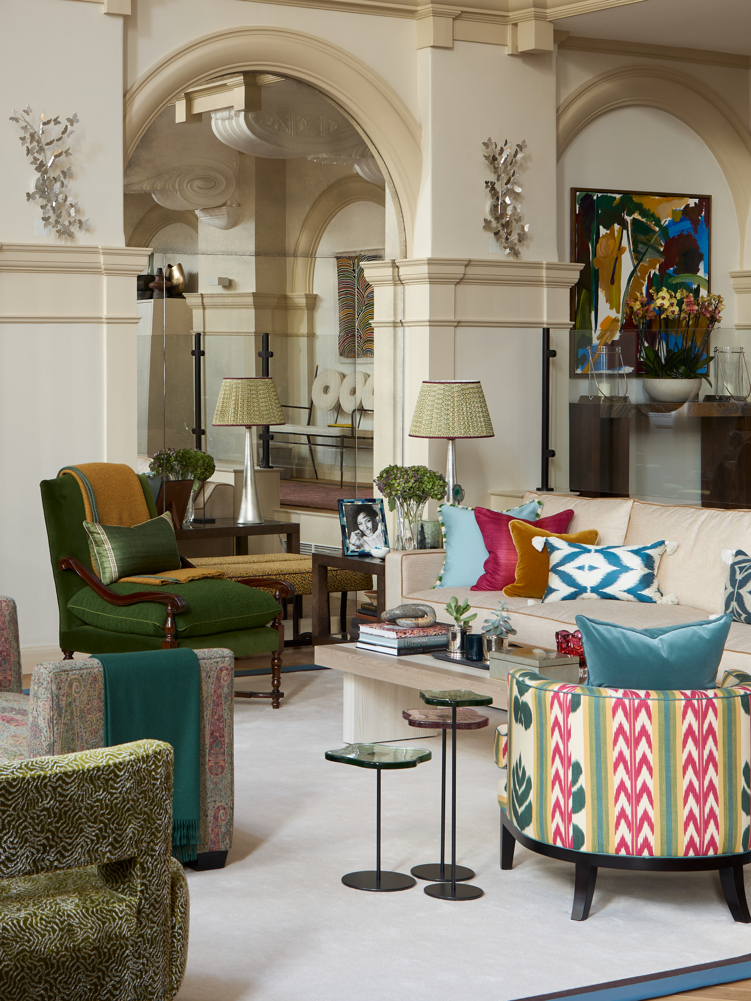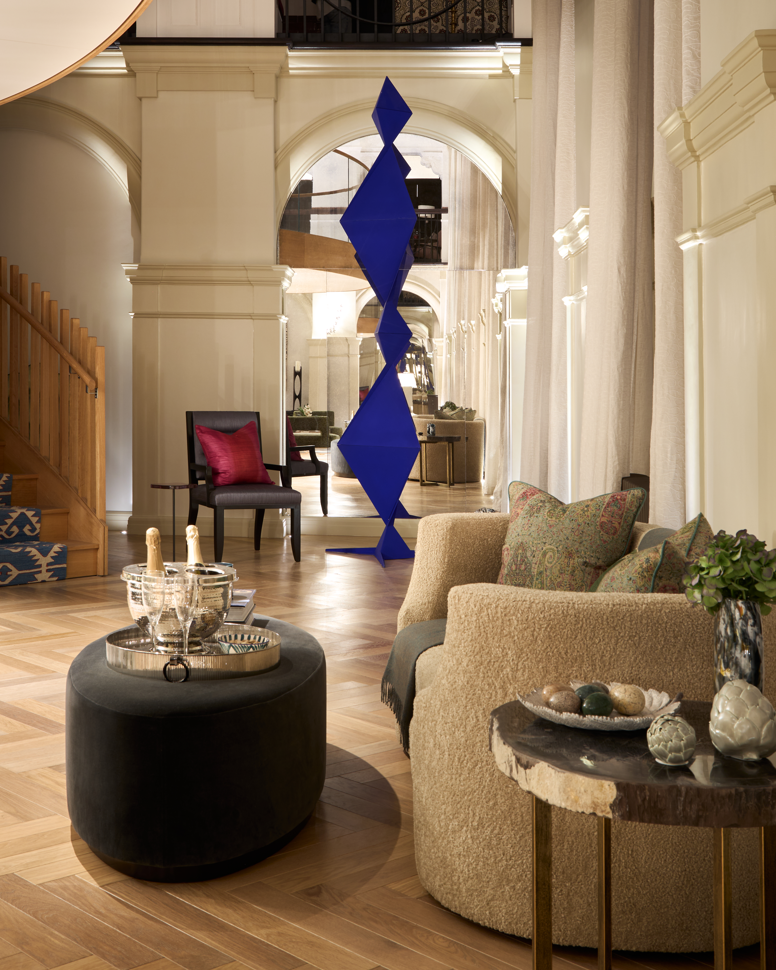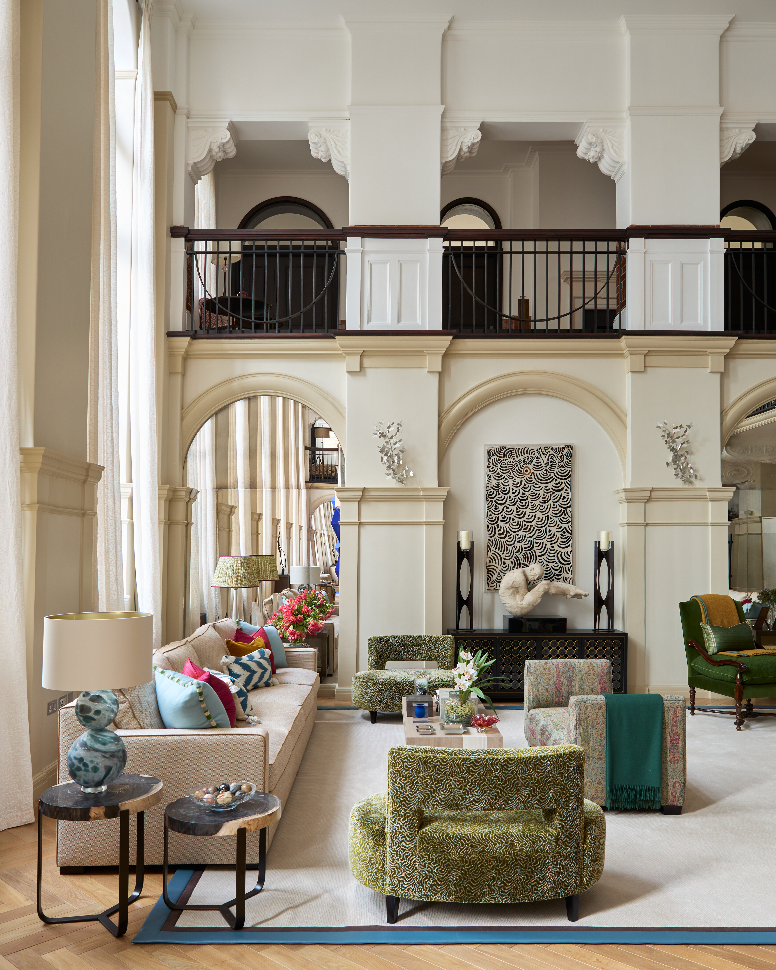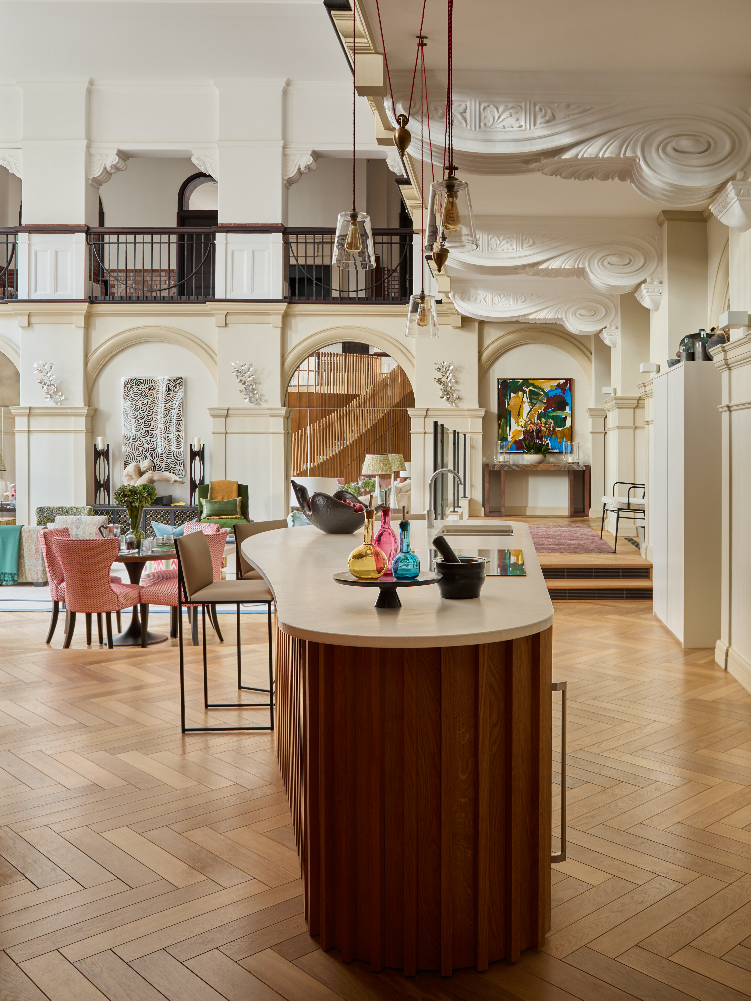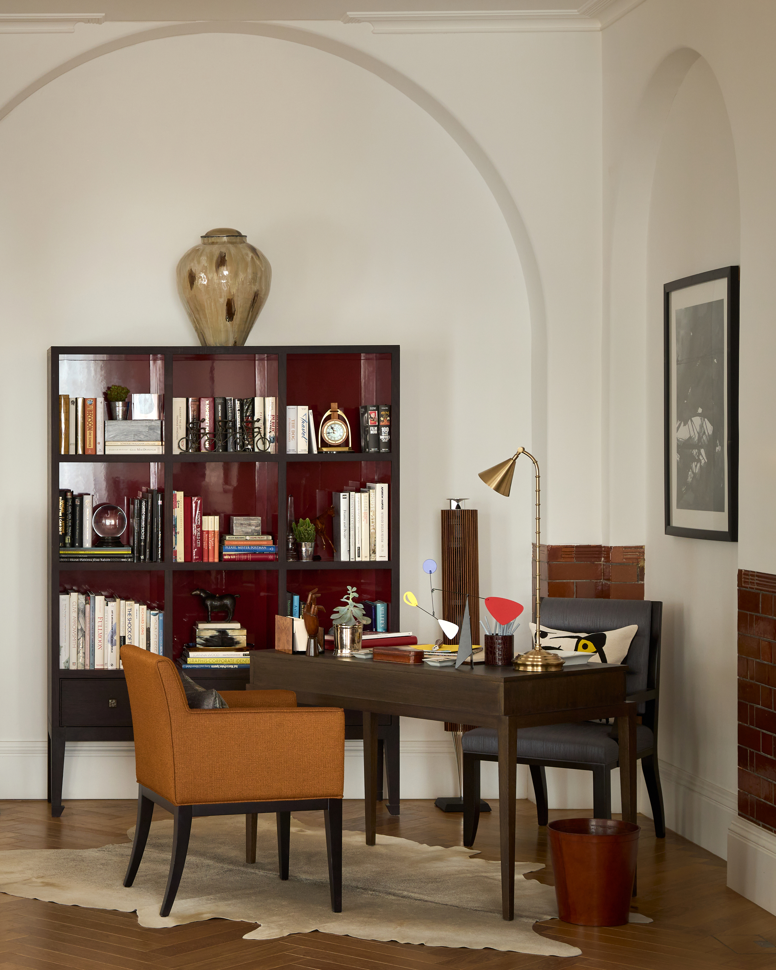This unique space, a remarkable apartment set in a converted Victorian school auditorium located in an Edwardian building designed by architect Thomas J. Bailey in 1908, boasts a ceiling height of over 7.5 metres and spans more than 6,000 square feet. As part of a Grade II listed development, the apartment retains its original architectural charm, featuring large double-height East-facing windows, elegant arches, intricate panelling, and a stunning Gallery. Adding to its distinctiveness, a contemporary 'Pod' houses the dining room and working parts of the kitchen, seamlessly blending old and new.
Our challenge was to transform the space into a coherent living area to maximize the apartment’s potential for entertainment . The brief demanded a vibrant, colourful scheme with a classic contemporary style. To achieve this, we custom-made most of the furniture to suit the grand scale of the apartment.
One of the highlights of hte project was the sourcing and commissioning the beginnings of a very exciting art collection. We curated an array of contemporary pieces in various mediums to contrast the classic architecture. We were awarded Residential Market Value Over £10m Award at the Design et al. The International Design & Architecture Awards 2024 for this project.
