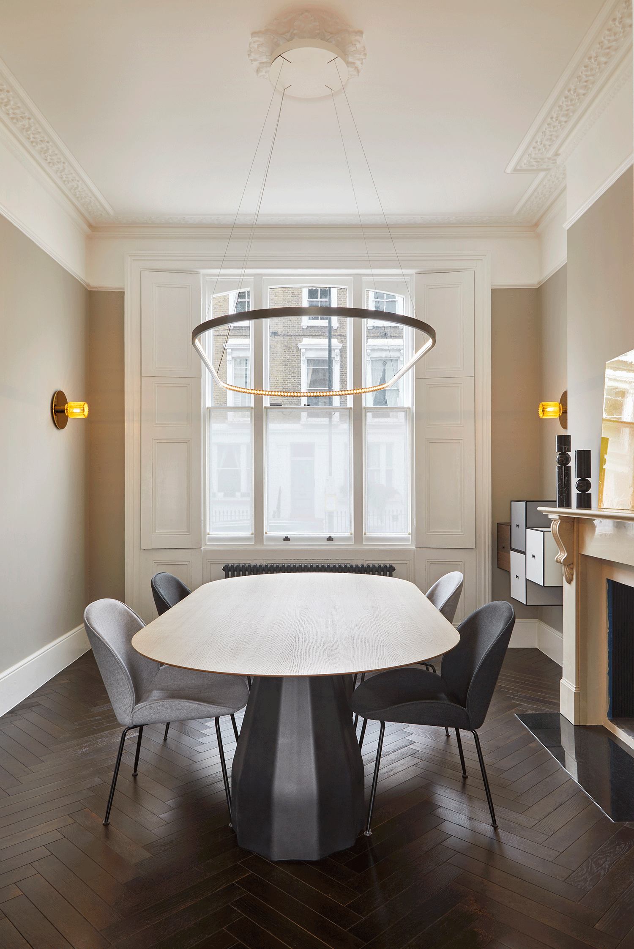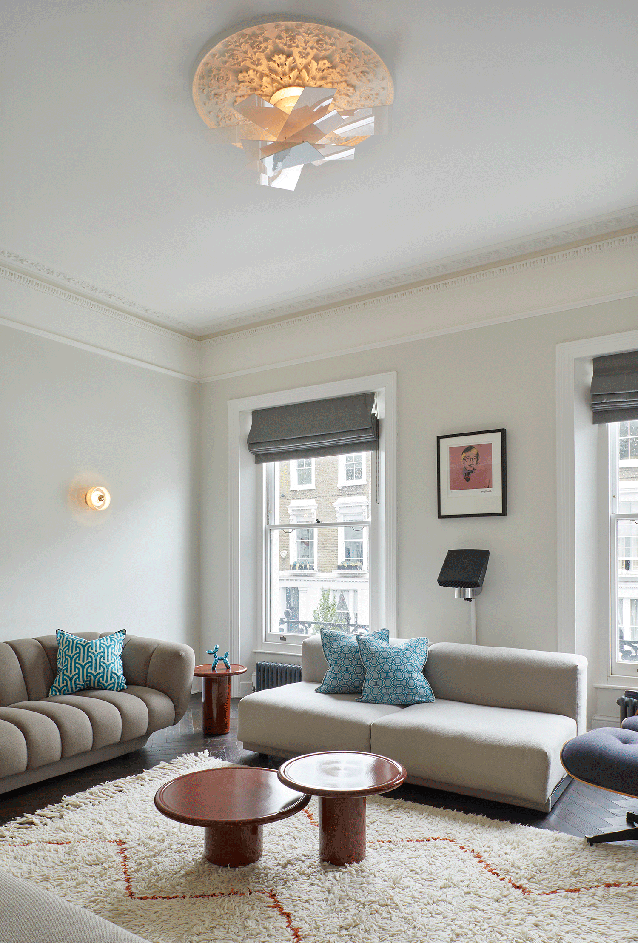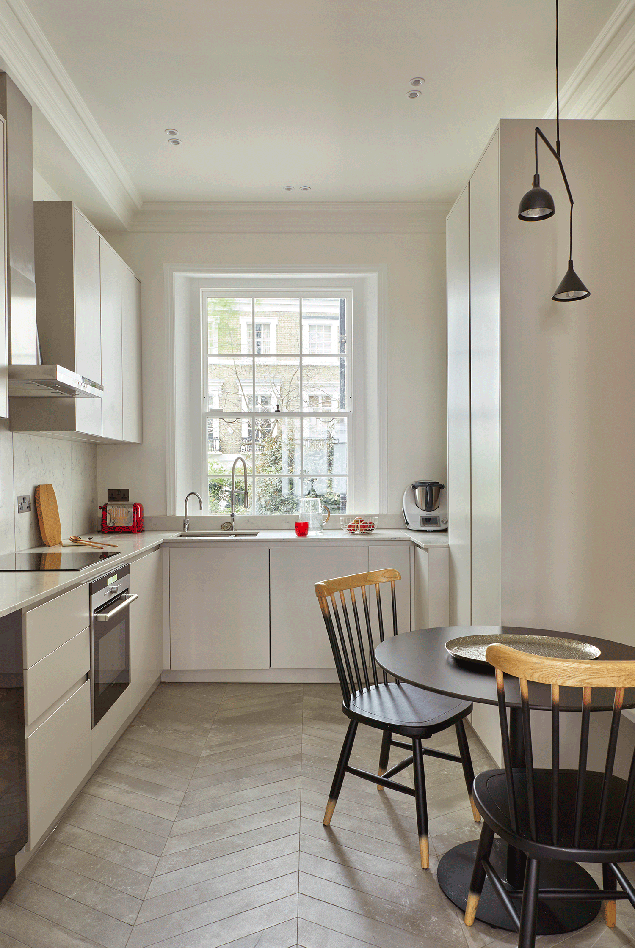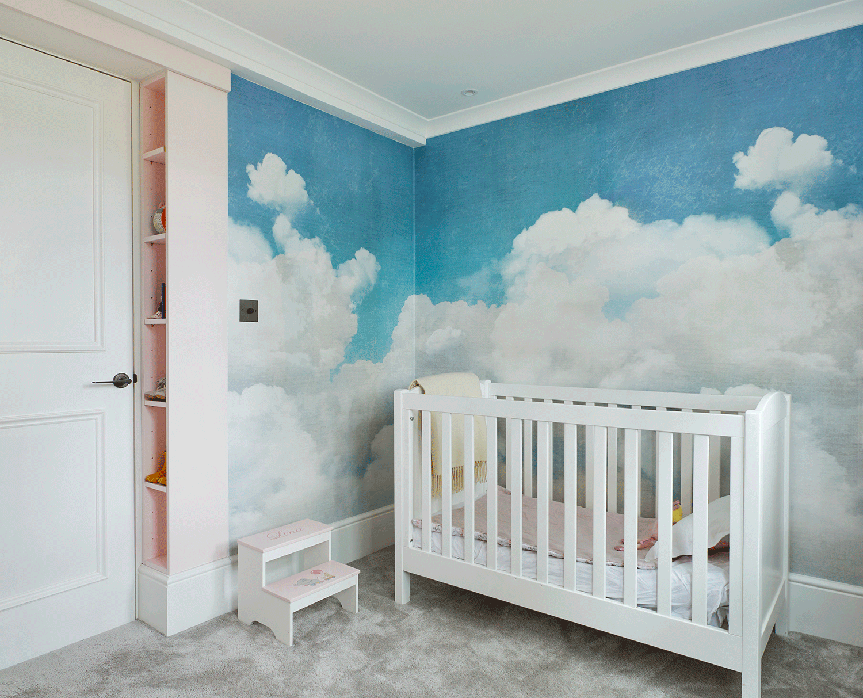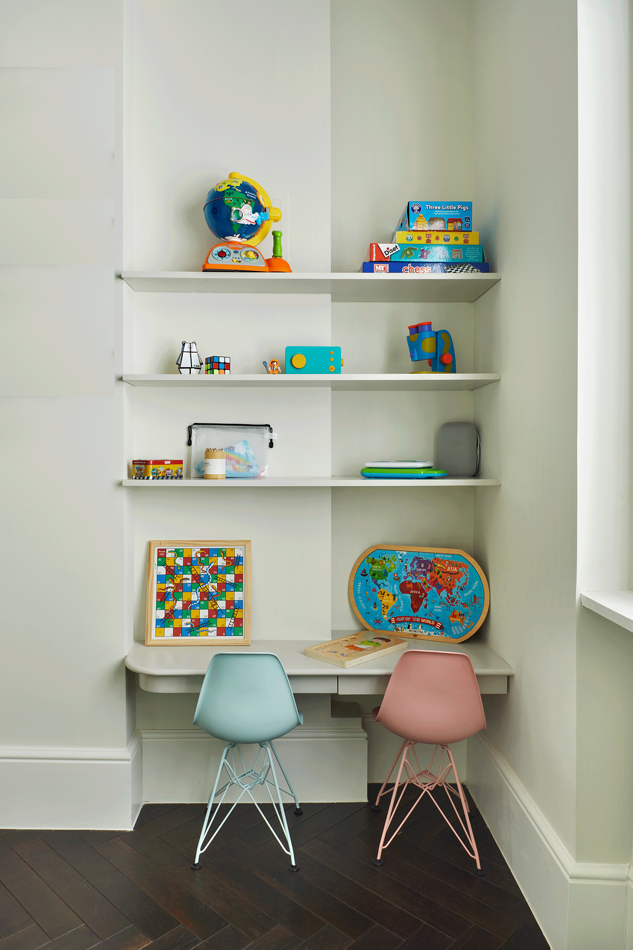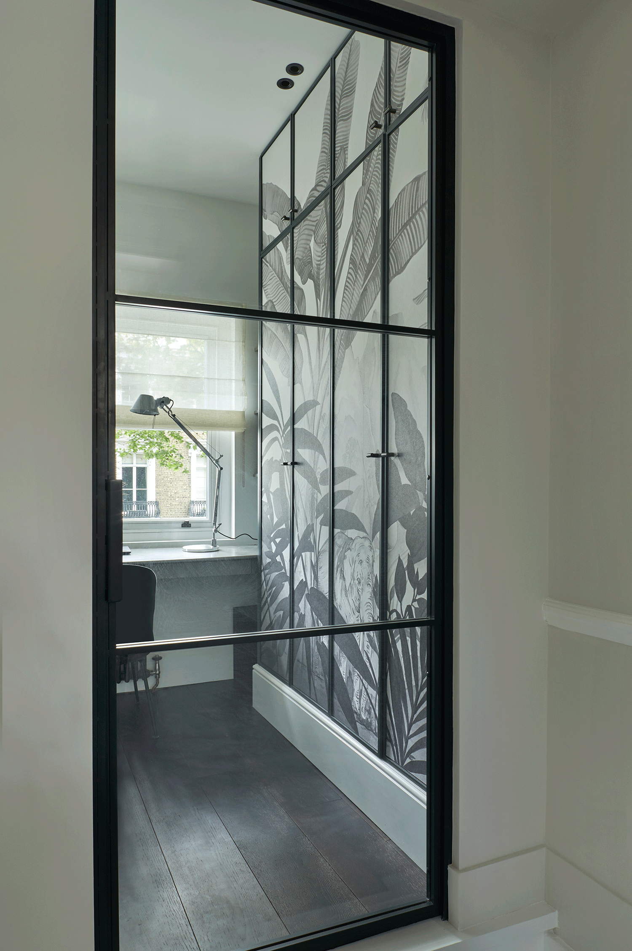Emmanuelle Sirven Ltd project
An elegant Townhouse in Chelsea
In addition to its refurbishment, the particularity of this project was to re-create the original townhouse of 1860, as it had been sub-divided into flats in the mid-20th century. The two upper floors have been reunited to the ground floor, the closet wing extended to create a study, an additional bedroom & a sauna room. Parts of the house where renovated two years before and the biggest challenge here was to bring the kitchen one level down keeping all its existing parts and finishes. By extending the closet wing, the mid-landings spaces have been designed from scratch and are now real rooms with dedicated function: a study and a child bedroom.
Shades of whites & greys run in the house and are enhanced by touches of colours and black. Inspired by the heritage history and area of the house, classic elements have been introduced with a touch of modernity: the ground floor stone is designed with a herringbone pattern, contemporary wall murals initiate special atmospheres.
