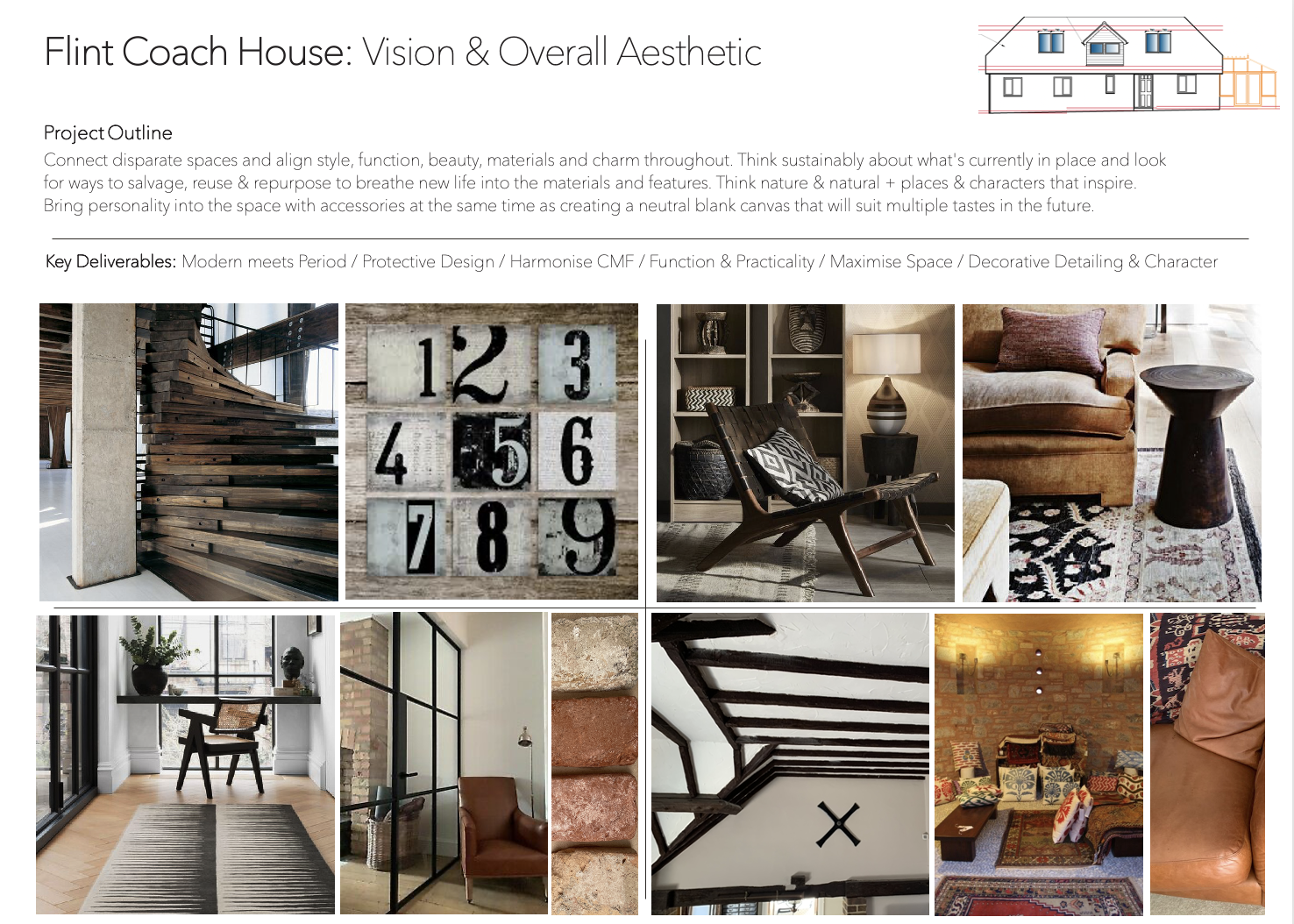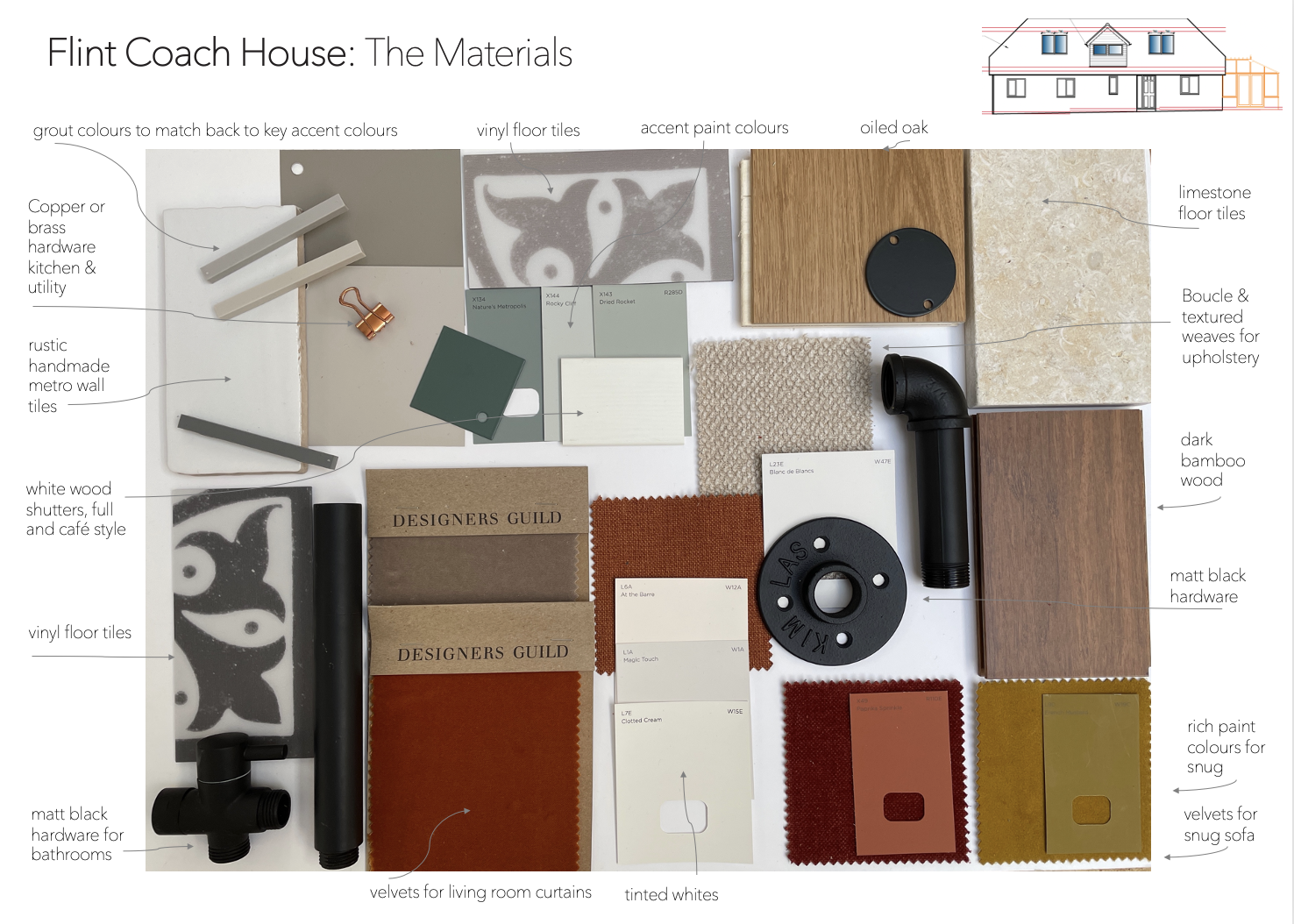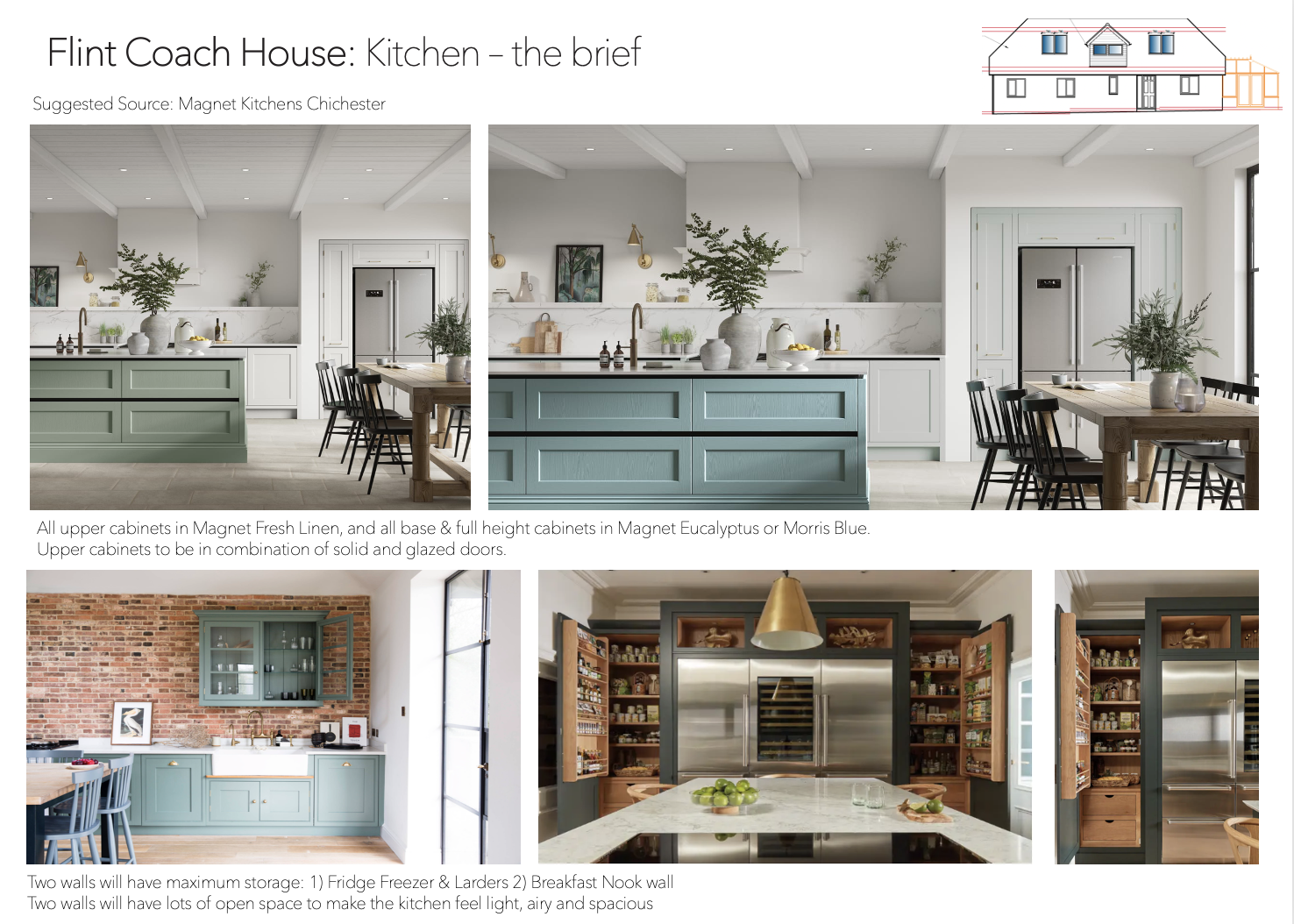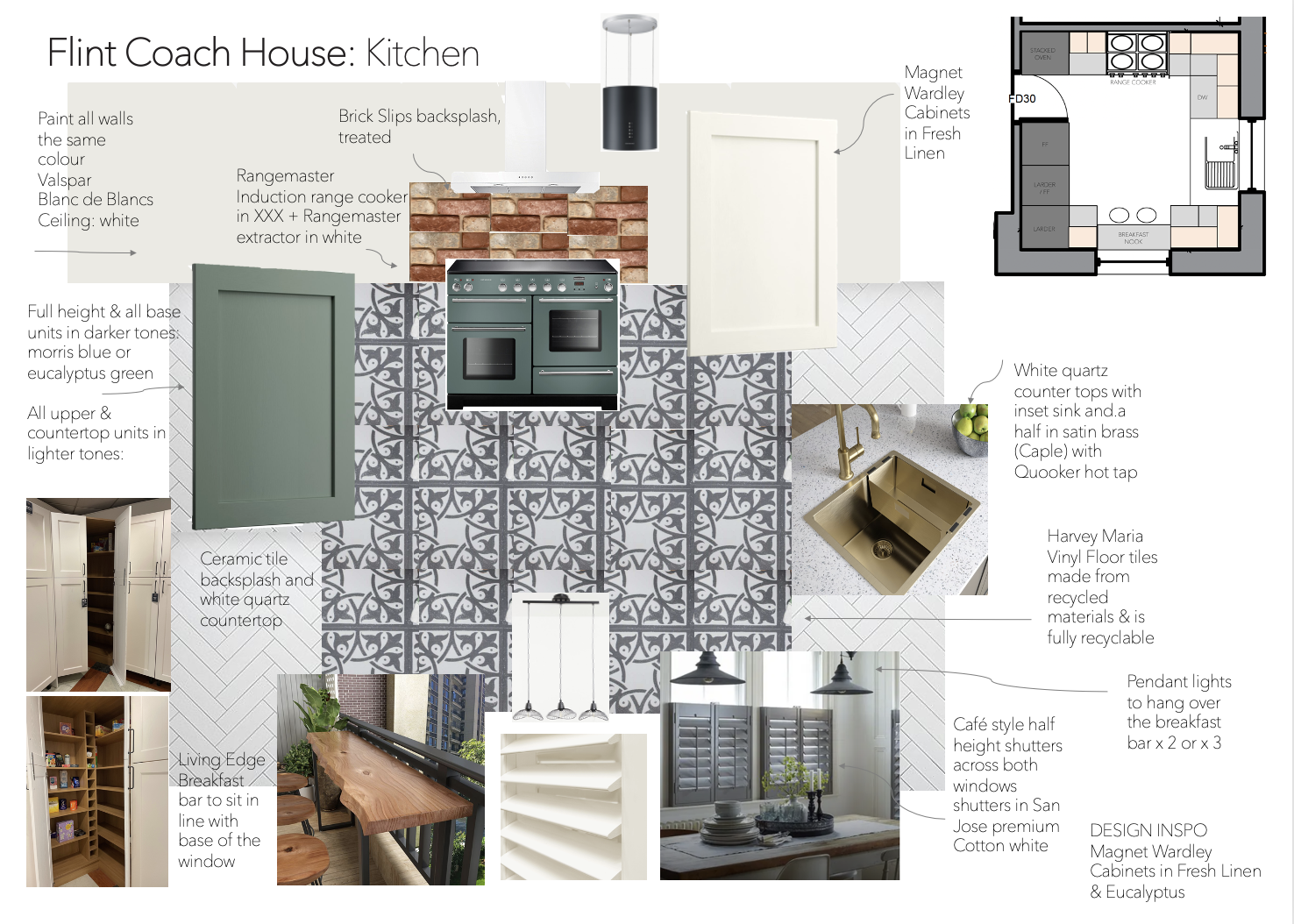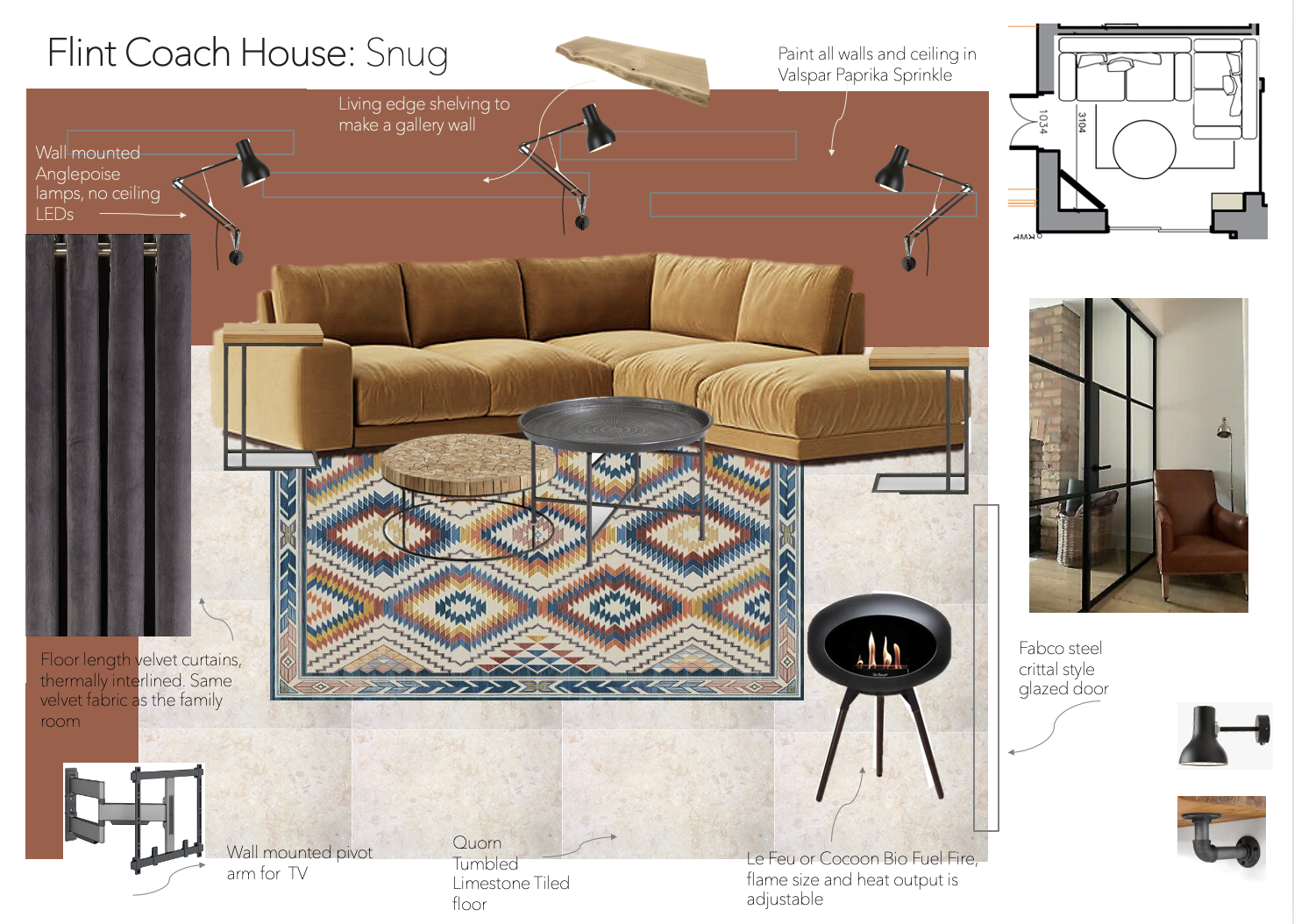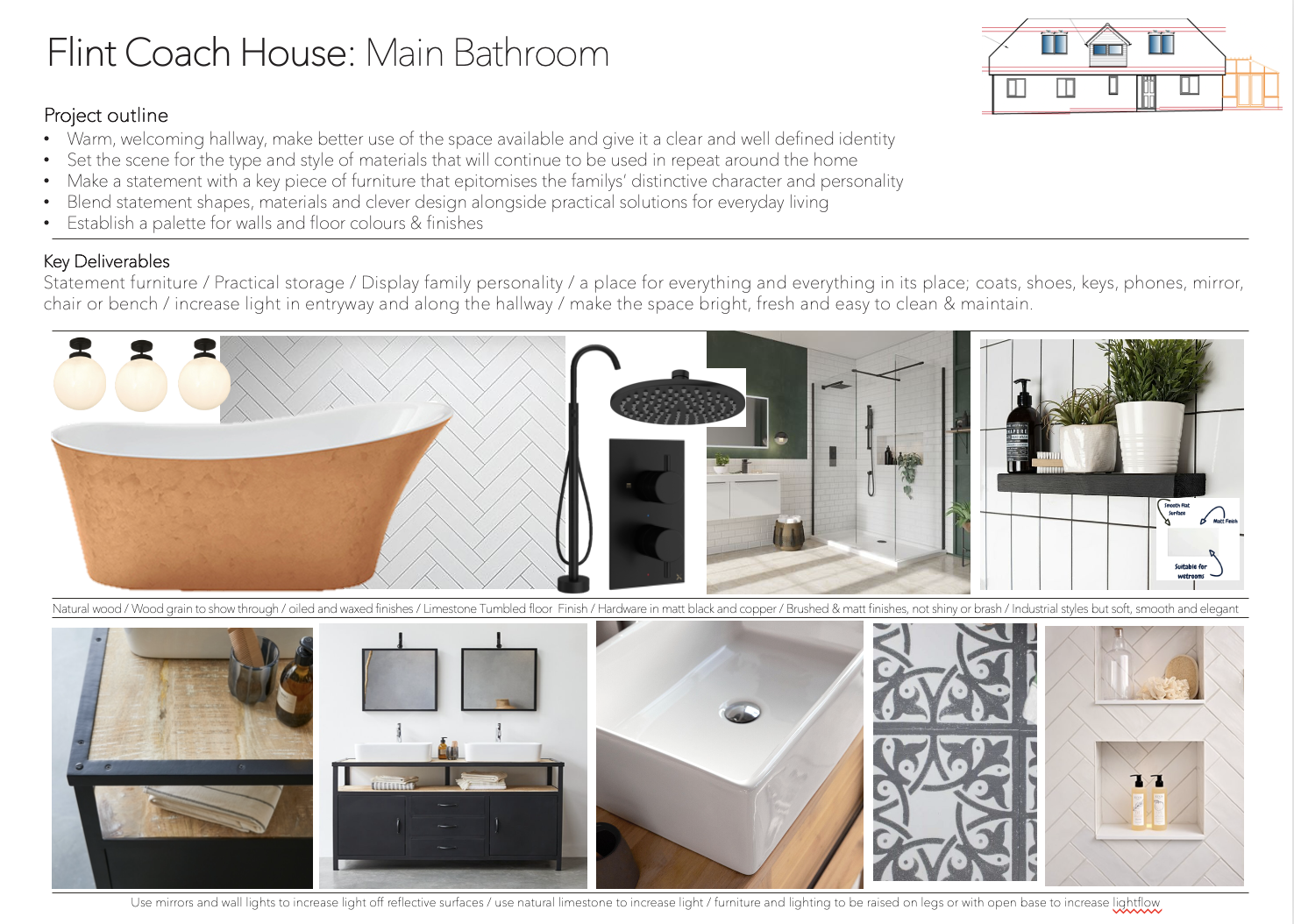Fiona Caulfield Home project
Flint Coach House, a modern twist
An original flint coach house with significant original features and in a protected conservation area. The homeowners are very environmentally conscious not just in terms of ecological degeneration but also very considerate of the building and the number one priority on the project design brief was to do as little harm to the property. Wherever possible they wanted to reuse, repurpose, and reclaim materials and only add new when necessary and where it would add a positive benefit.
The coach house had remained as the original structure and had not been updated or maintained since the late 60's. It was dark, cold, and consisted of a series of disparate disconnected spaces. Only fully occupied at the weekends, the family all migrated to one room that in the chilly winter months was difficult to heat and lacked purpose. Doubling up as a reading room, gaming zone, workspace, movie theatre and dining room. A hard-working space but the rest of the building largely empty and underpotentialised.
I think the most satisfying part of this project was taking a step back and inviting the family to look at the entire house as a space and then rethinking how to lay it out to work for them. We re-zoned and relayed the space virtually then encouraged by the idea they moved their furniture around before any construction work began. From that moment on, they fell in love with their home, seeing and feeling its full potential for the first time since purchase. This approach helped the homeowners to see the scope of their project in a way that made sense to them and gave them absolute confidence in releasing their budget and commission the design.
Here are just some of the many sketches and stages of the design process. No two projects are ever quite the same, so the way that we work is also adapted, to suit the needs of the client and the build.
