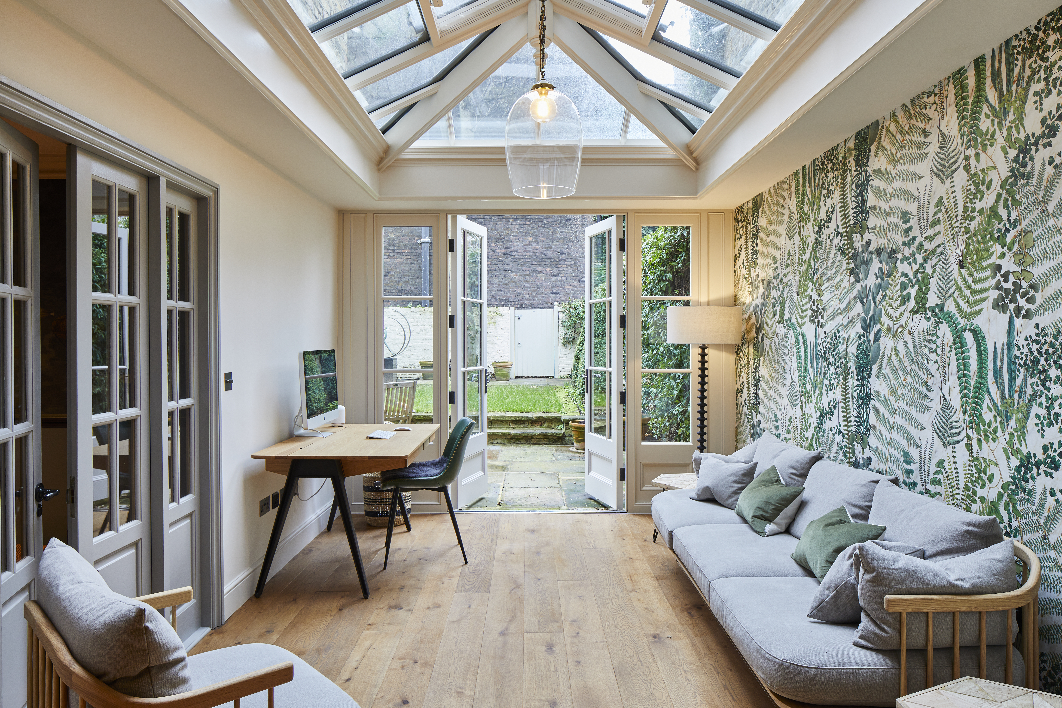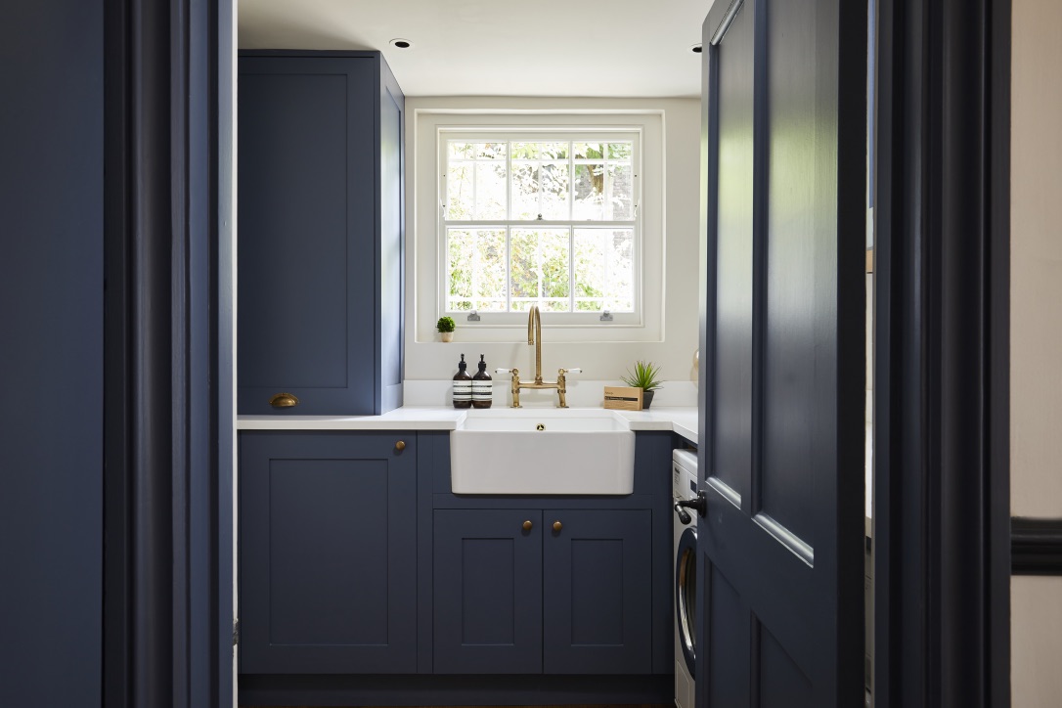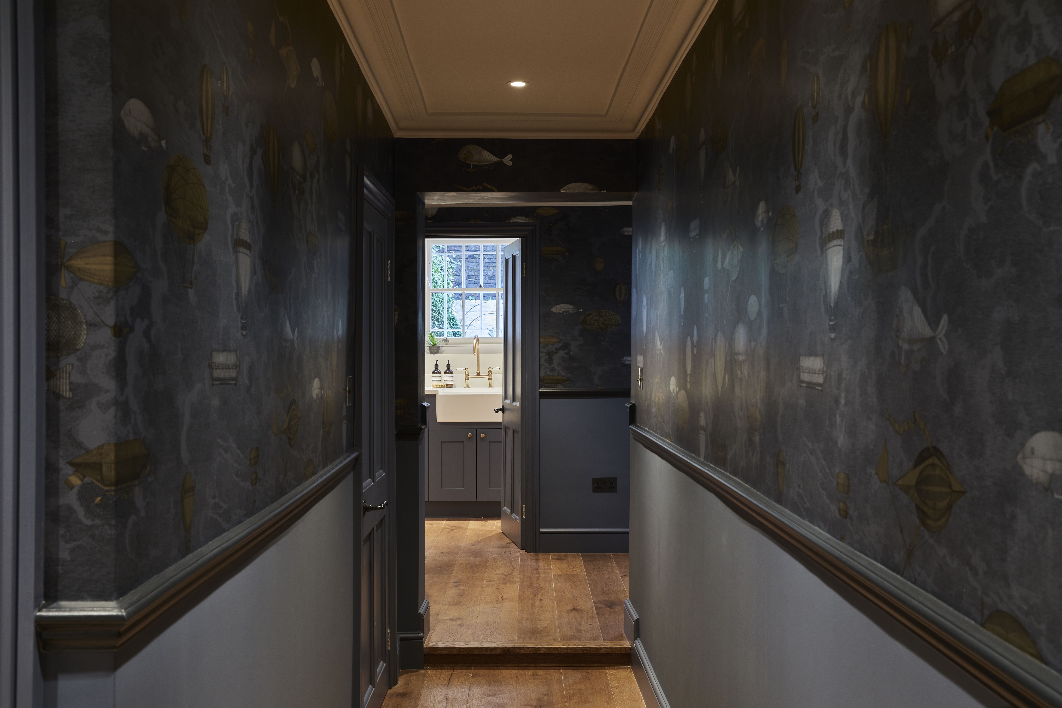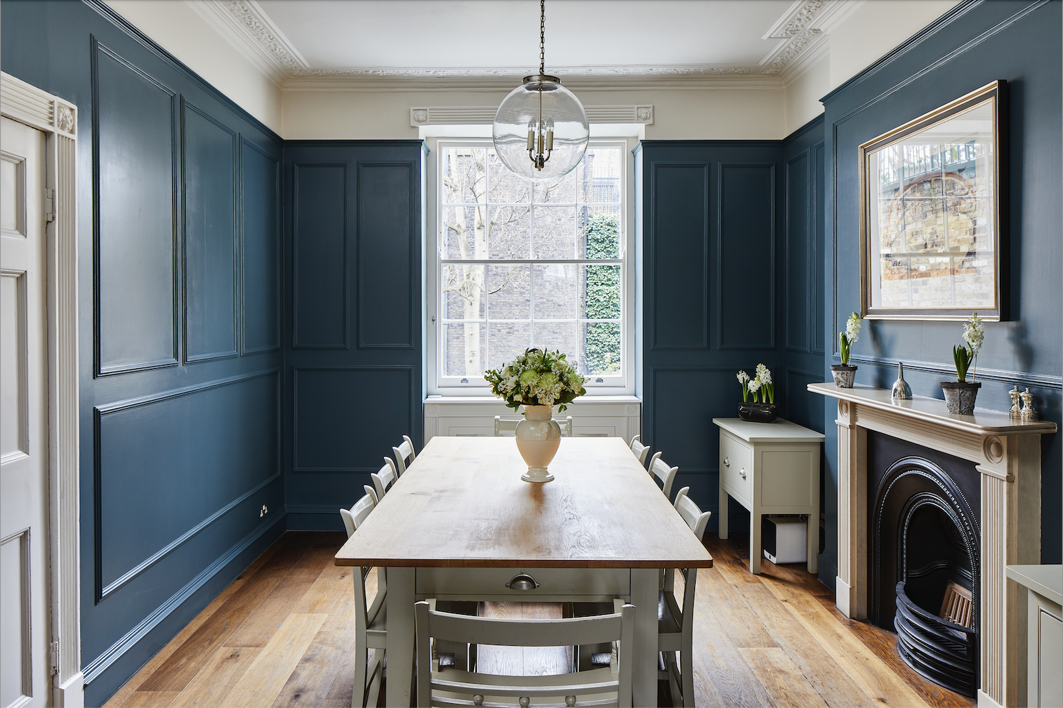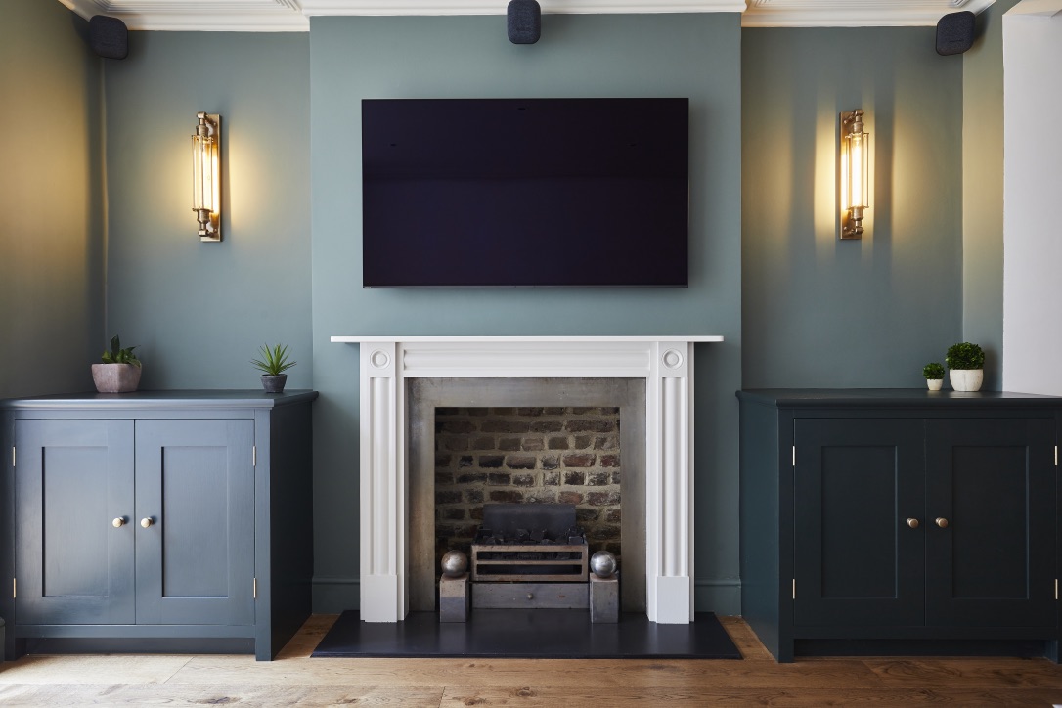Huntsmore project managed the entire lower ground floor renovation of this Grade II listed property in Kensington. The lower ground formed part of an imposing Georgian Townhouse, but this part of the house had not been renovated for at least 20 years.
The main construction issues were the existing conservatory that was prone to leaks, a damp issue affecting the majority of the exterior walls, and a collapsing floor, which we suspected to be rotten floor joists underfoot.
Huntsmore worked closely with the client's appointed designer as well as chosen garden room specialist. We oversaw all of the planning and listed building consents to gain the approvals needed to begin works.
A bespoke utility room was created at the rear to meet the client's exacting specifications. All doors and woodwork made from tulip wood and hand-painted in Mylands 'Mayfair Dark'. A new ensuite shower room installed in the centre of the property, with marble 'metro' style tiles complemented by black brassware.
The new garden room, built by Vale Garden Houses, is an impressive new addition to the property. Light now flows through the space, where the theme is continued with 'Mind the Gap - Green Sanctuary' wallpaper. Hardwood Oak floors were fitted throughout.
The total project took five months to undertake.
