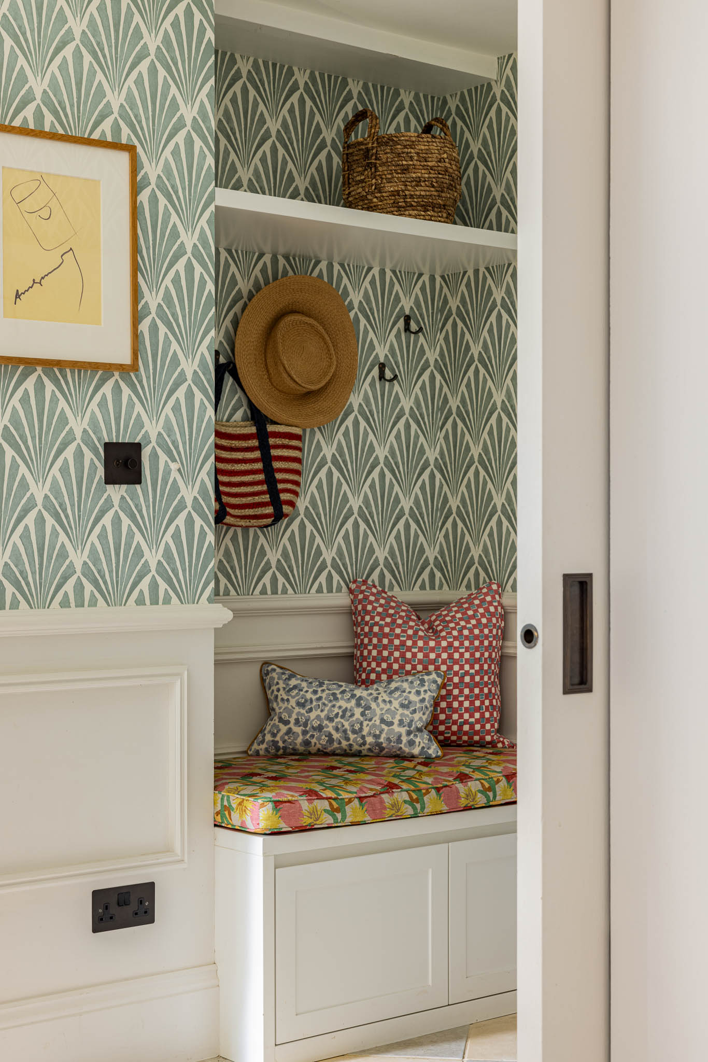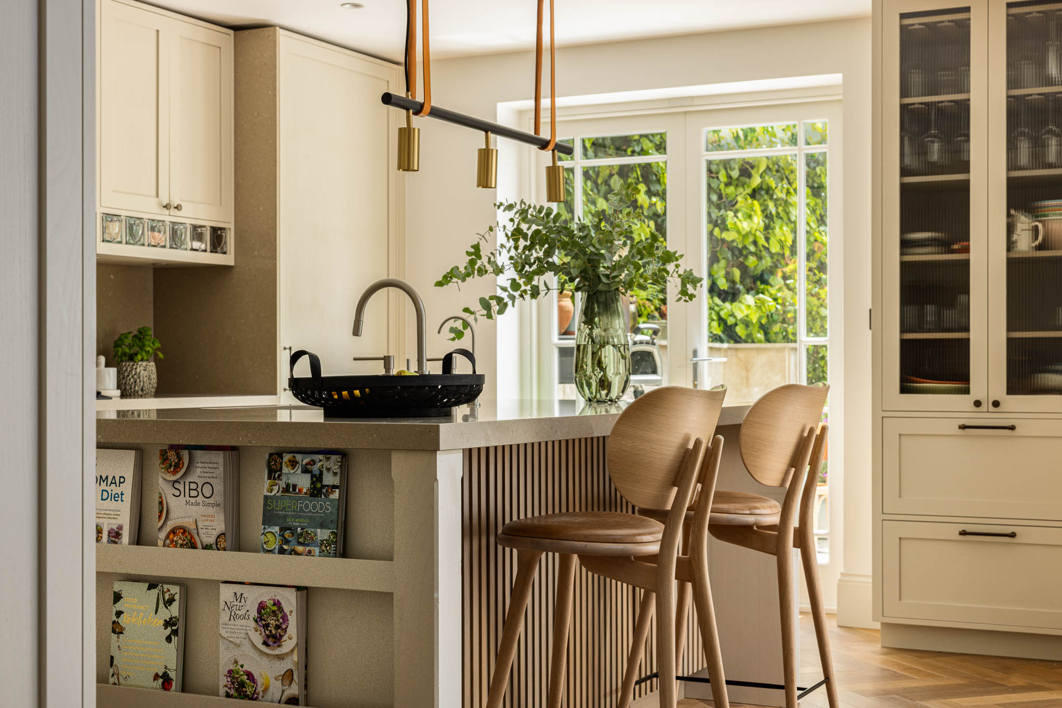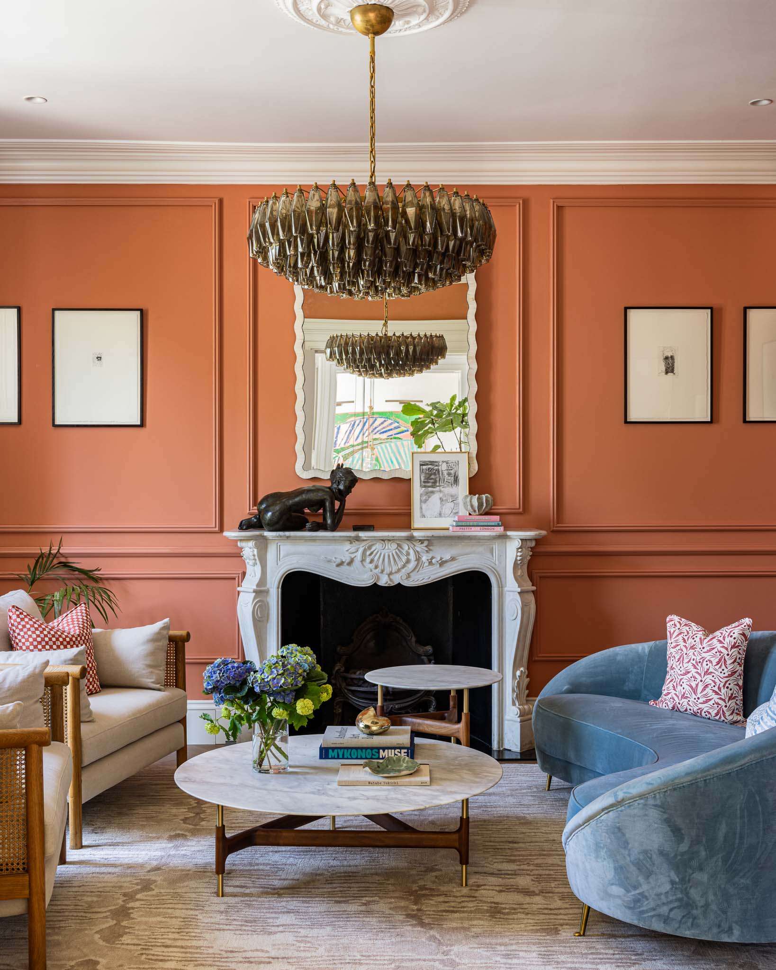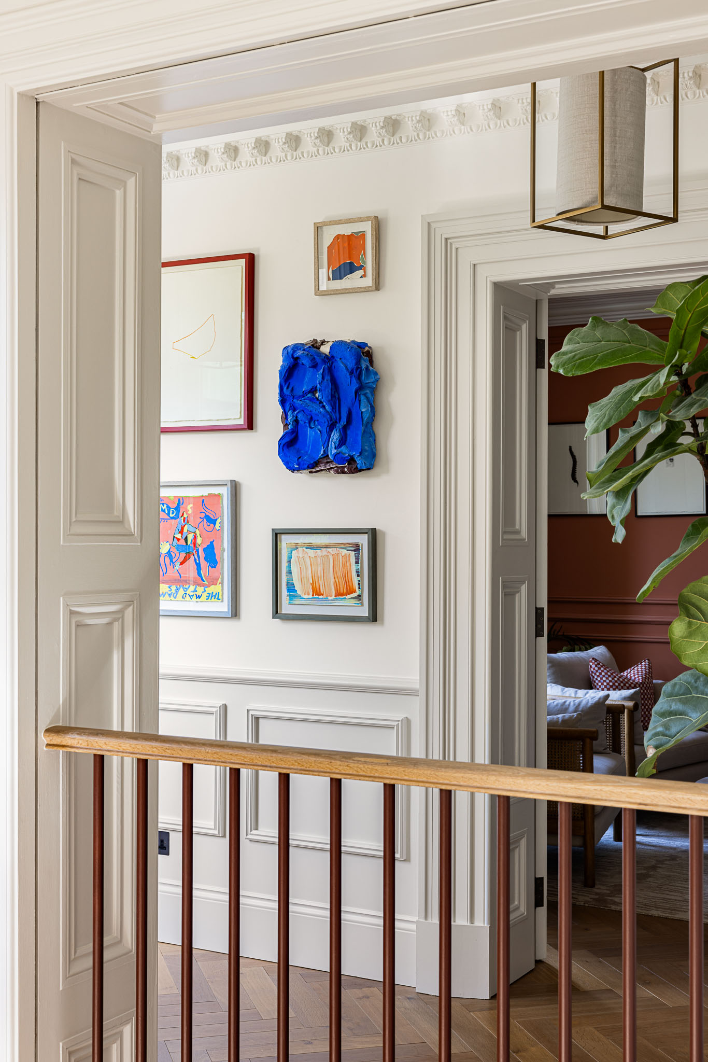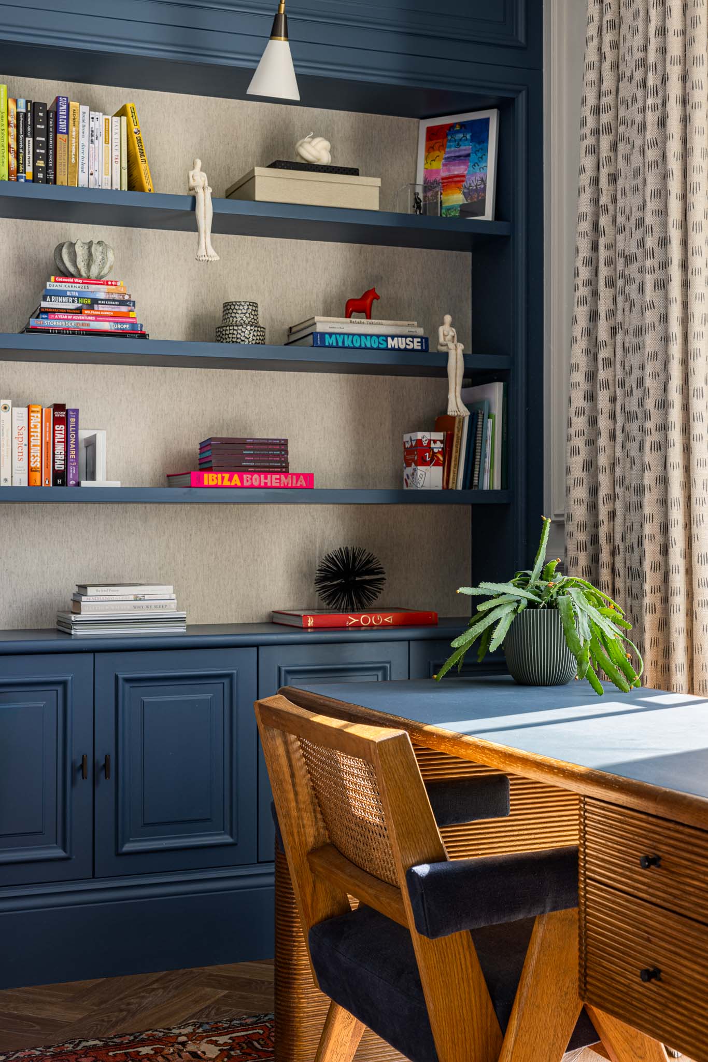Offering a lush and private oasis in the heart of London, this family home was in need of a complete refurbishment, and our brief alongside architect Scandi Studio, was to create a warm yet vibrant, informal space with luxurious finishes and meticulous storage options for a family of 6.
As you enter the supersized door on the first floor, you are greeted by the spectacular foyer that seamlessly marries modern elegance with Victorian charm. Working with the clients inspiring art and photography collection, we created a library with texture, colour and personality. For the sitting room, we drenched the walls in light terracotta and paired with a smoked crystal chandelier, and together with art consultant Projects On Walls introduced more dynamic art for a modern, refined and considered aesthetic.
The heart of the home is the double-height dining room, a true showstopper with its living moss wall. Suspended above the dining table is a bespoke chandelier made of brass and hand-blown glass, casting a warm, ambient glow and serving as a focal point for the room.
Upstairs, the house features five luxurious bathrooms, each uniquely styled with high-end finishes, from marble countertops to polished plaster walls. The master suite is a sanctuary with its walk-in dressing room and en-suite complete with an inbuilt sauna.
The separate coach house, which has been thoughtfully transformed into a versatile space for wellness and hospitality. The ground floor houses a fully equipped yoga studio and gym, and upstairs a guest suite.
Every detail of this house has been carefully curated to ensure both beauty and functionality, making it a perfect home for a growing modern family while preserving the timeless appeal of its Victorian roots.
