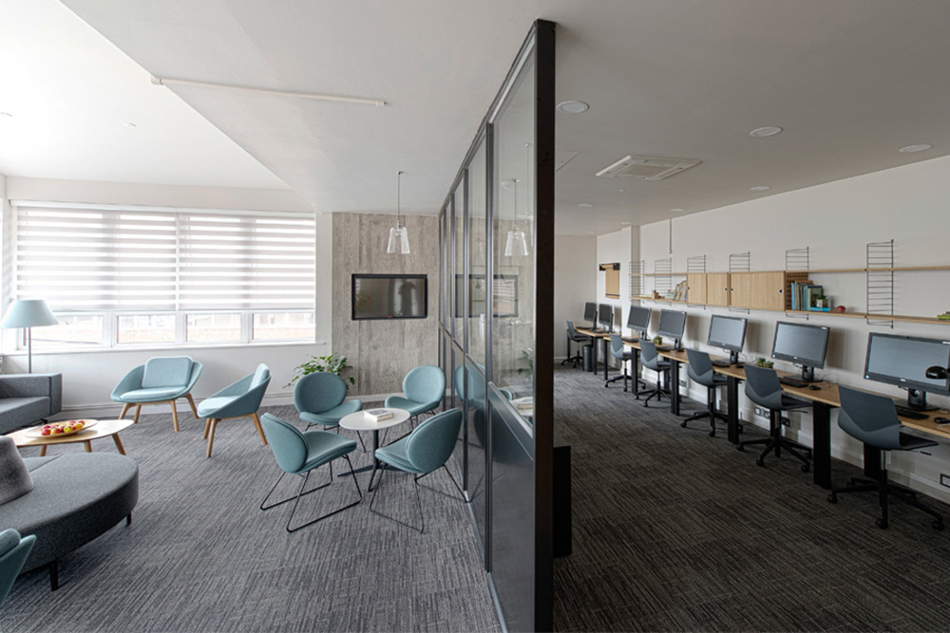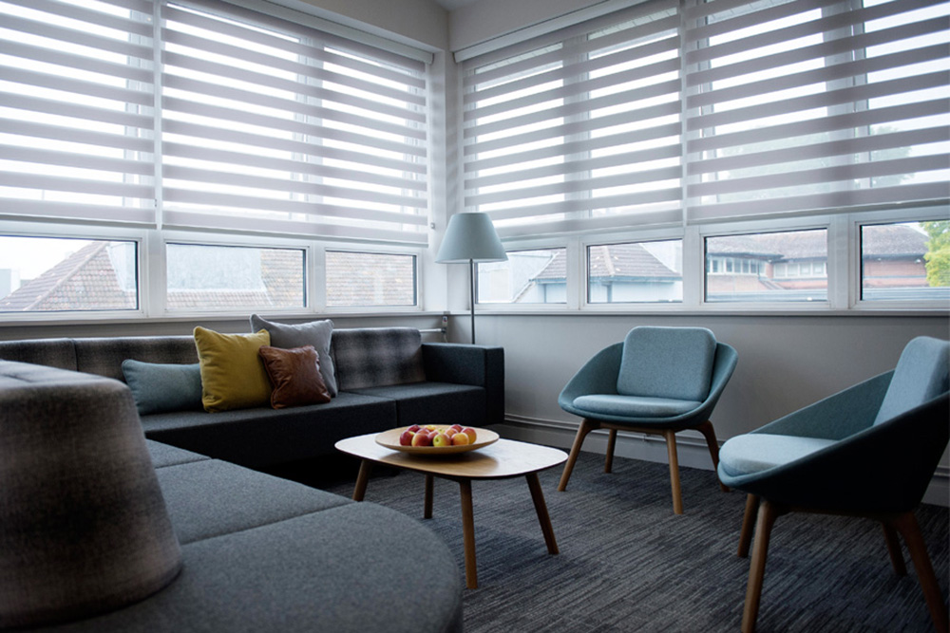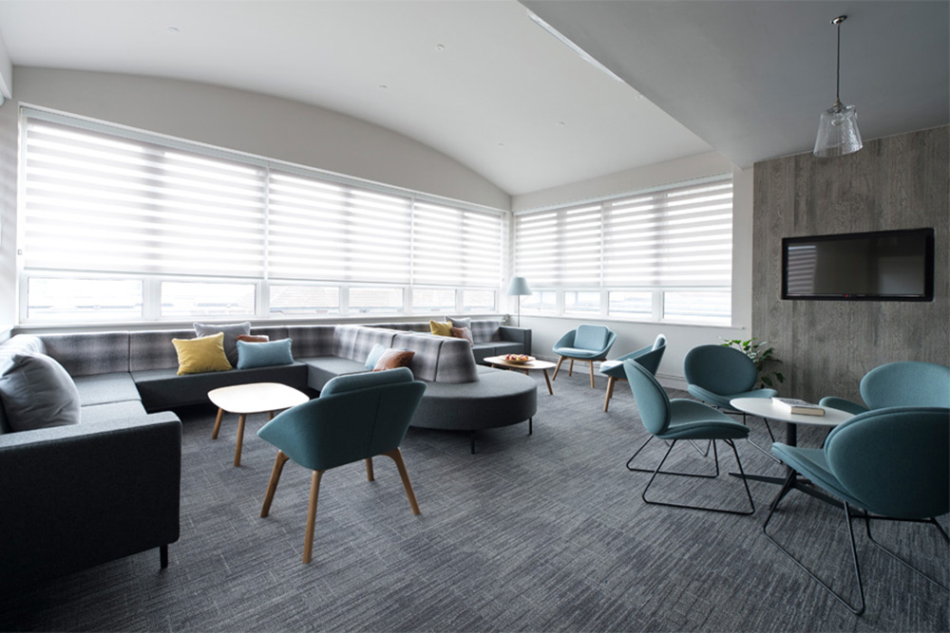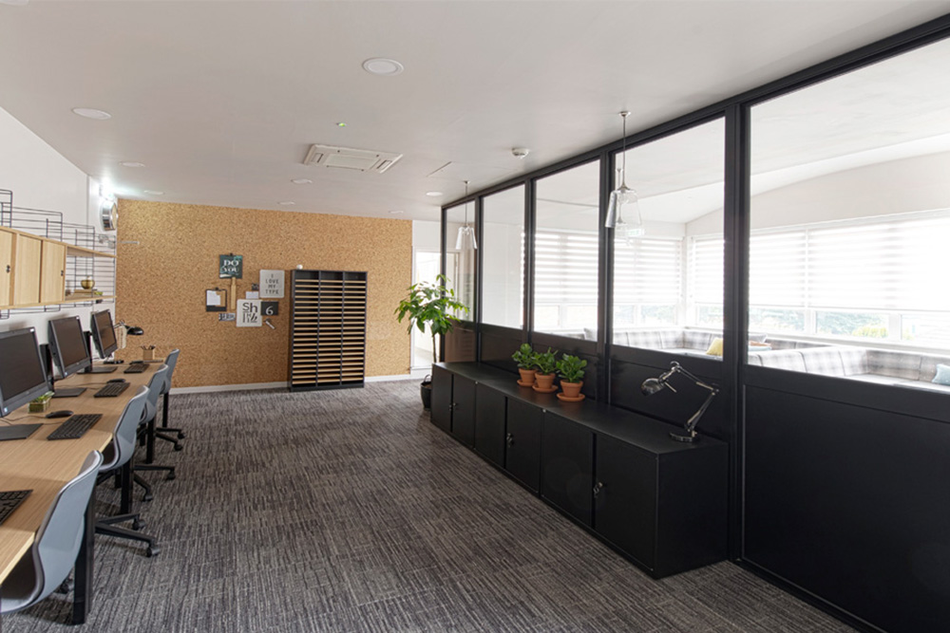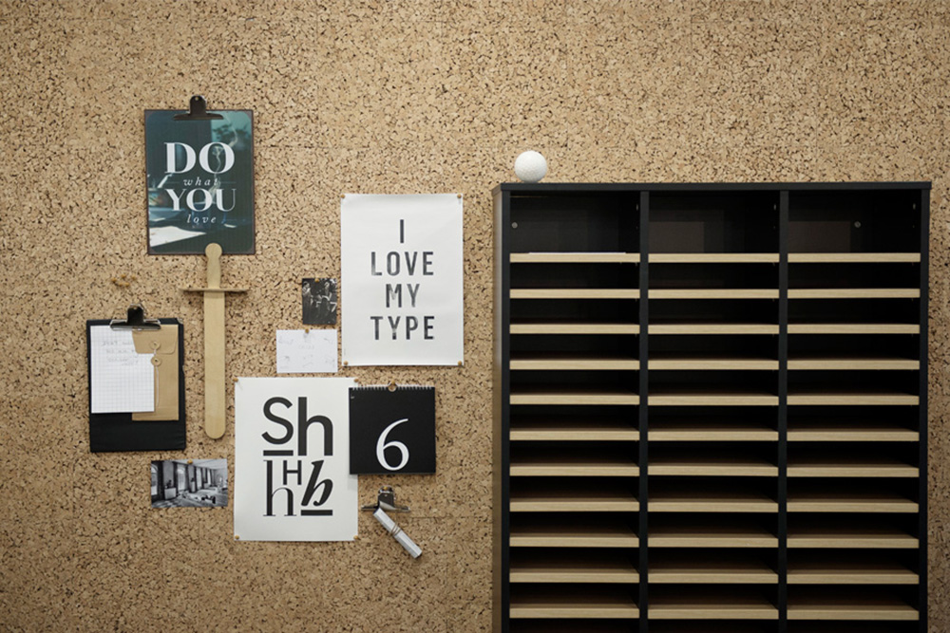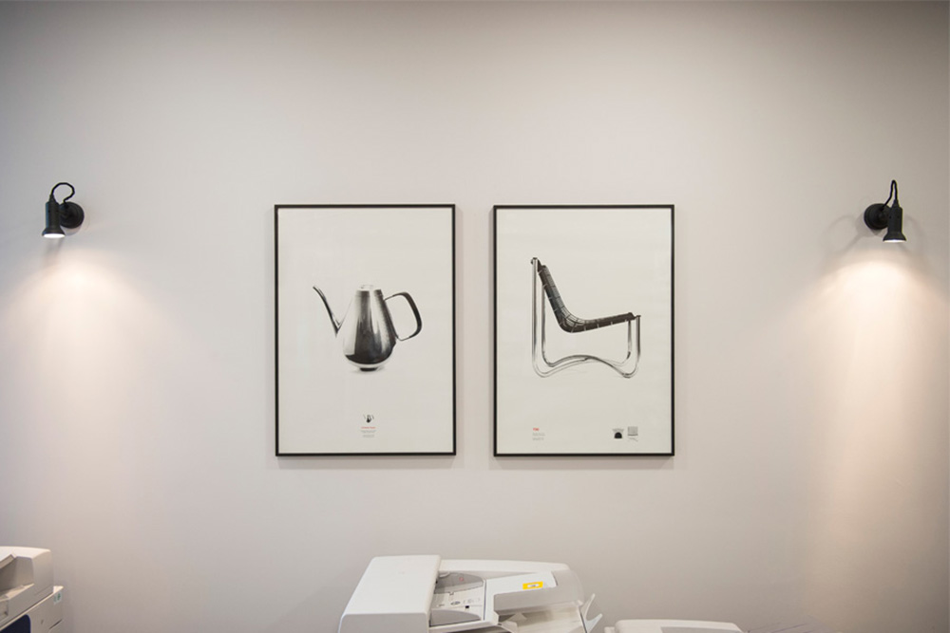Nikki Rees Interior Design project
Kings College Junior School
King’s College School has been based in Wimbledon, London since 1897. Winner of the Sunday Times Independent Secondary School of the Year 2014, KCS leads the way in education and continues to improve and create an inspiring environment for both pupils and staff. The Headmaster of the Junior School came to Nikki Rees Interior Design with a brief to design an interior that would enhance the work environment for his staff. The staff common room was looking tired and needed to reflect the culture of the school and to continue to motivate and engage the school employees.
We had to accommodate a lounge for short breaks, a hot-desk area, a kitchen and a PE department office. The project was not without its challenges with an existing layout that did not make the most of the available space. We made structural changes that saw us knocking three rooms into one and borrowing space from a neighbouring office. The result allowed us to create a broken plan lounge and study area, giving the right spacial proportions for each activity. The lounge is flooded with natural light and the introduction of a central glazed screen creates a separate zone for the study area allowing it to benefit from the natural light in the lounge, whilst giving privacy and absorbing sound. The windows were dressed with a new double skinned blind allowing the client control over the amount of light filtered into the room, whilst looking more contemporary than a standard roller blind.
Many of our projects involve us designing and sourcing furniture and lighting. We always ensure that the furniture makes the interior function better whilst looking beautiful, being comfortable and bespoke to each client. The perimeter seating and lounge chairs has the right mix to create individual areas and social spaces that encourage collaboration. We loved the modern textural mix of materials which create a friendly, warm and homely corporate design. Cosy knitted fabrics and flooring, mohair and leather cushions give a domestic twist to an office breakout space and a sense of home. Bringing in a ‘String’ shelving system creates a more relaxed style to the office space and allows for flexibility.
The colour palette is a blend of a soft rum caramel colour from Dulux Diamond paired with stunning soft greys and a heritage wood effect wallpaper from Tektura in the centre of the lounge to connect both spaces. We made the walls work hard in the study area with a floor to ceiling cork wall that allows staff to share ideas, along with a modern brown paper studio roll from George and Willy so they could tear off sheets of brown paper and work in a playful collaborative old school fashion. The interior was styled with a nod to the school’s British heritage with wall art from British product designer David Mellor. The iconic hand pulled prints of a coffee pot and his award-winning chair add that sense of home that we threaded throughout the interior. Old Cricket balls, history books and a selection of house plants, along with ‘Old School Electric’ glass tapered pendant lights, dress the space to give it a lived-in feel.
During the design process we worked closely with the client and engineered the design to work within their budget. This, teamed with a bespoke design, is the key to our success. We loved designing this space and making the everyday lives of our clients function better, within a beautiful environment. It makes us happy to know they enjoy their new workspace with a fresh cup of coffee.
