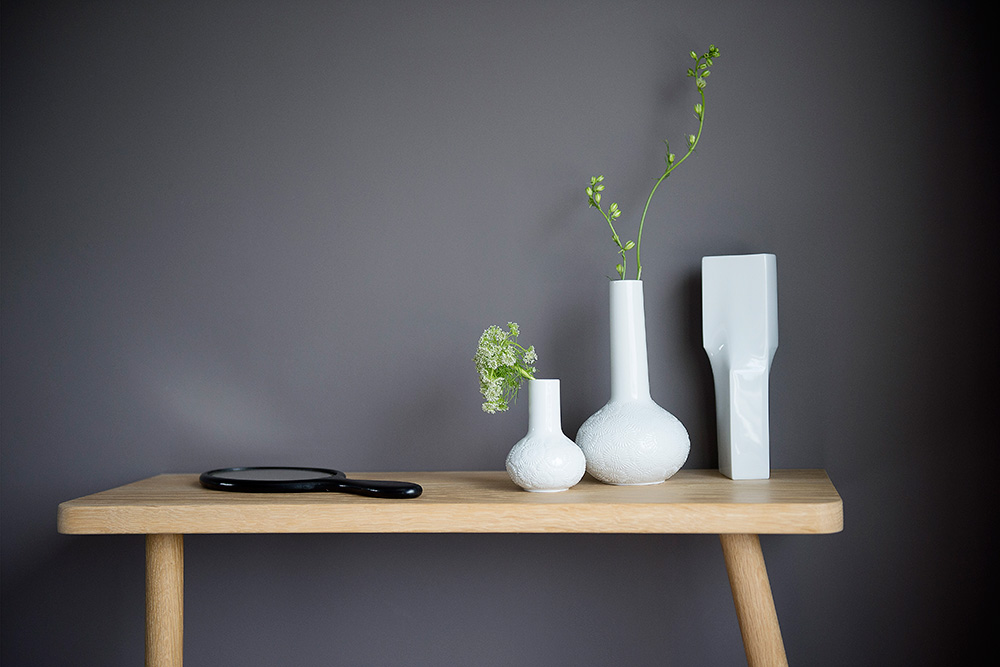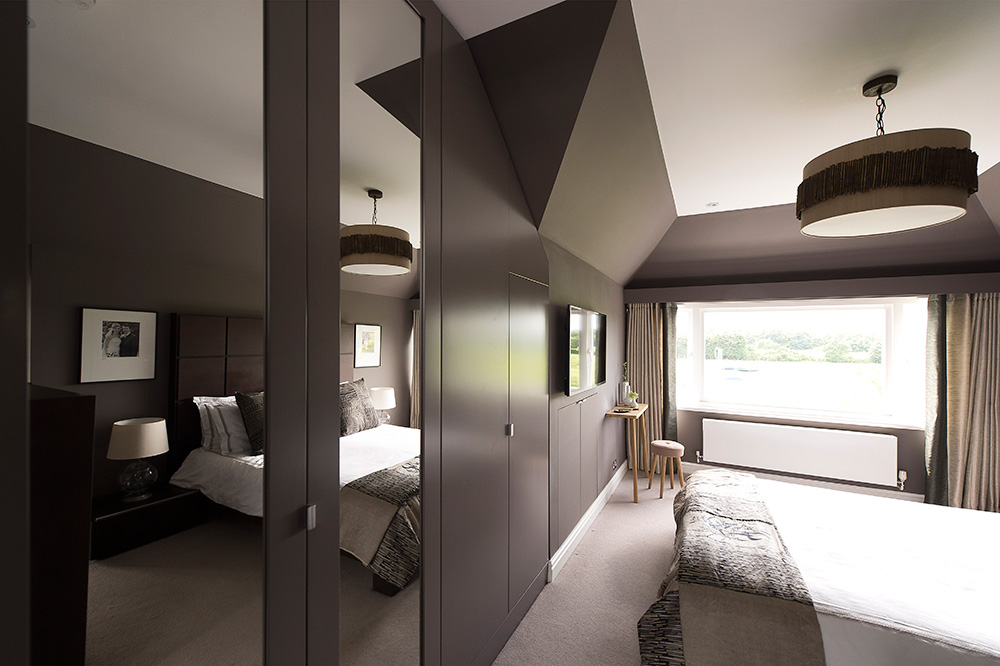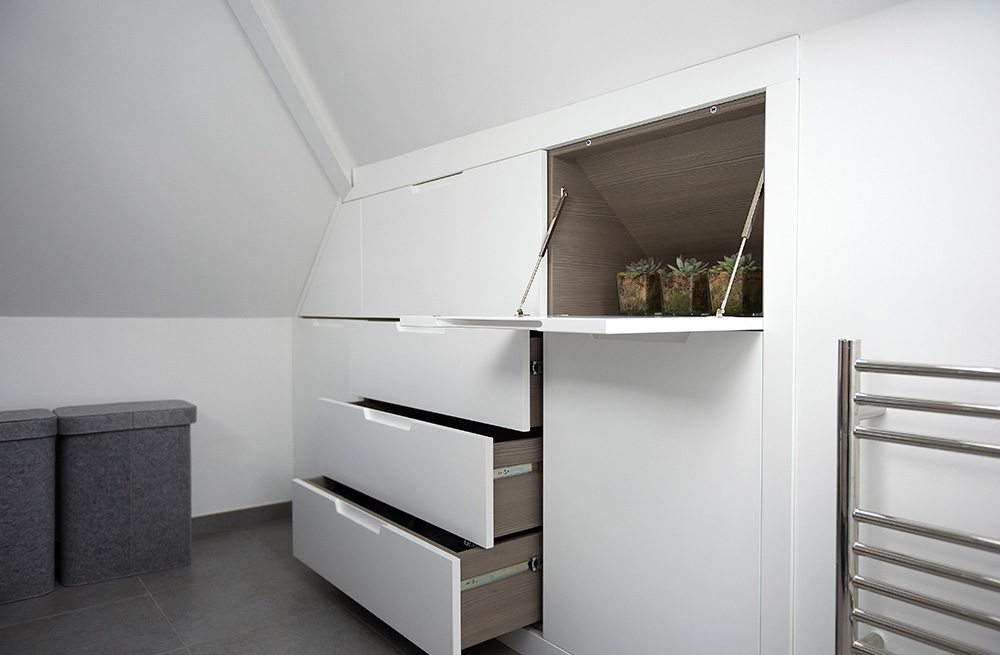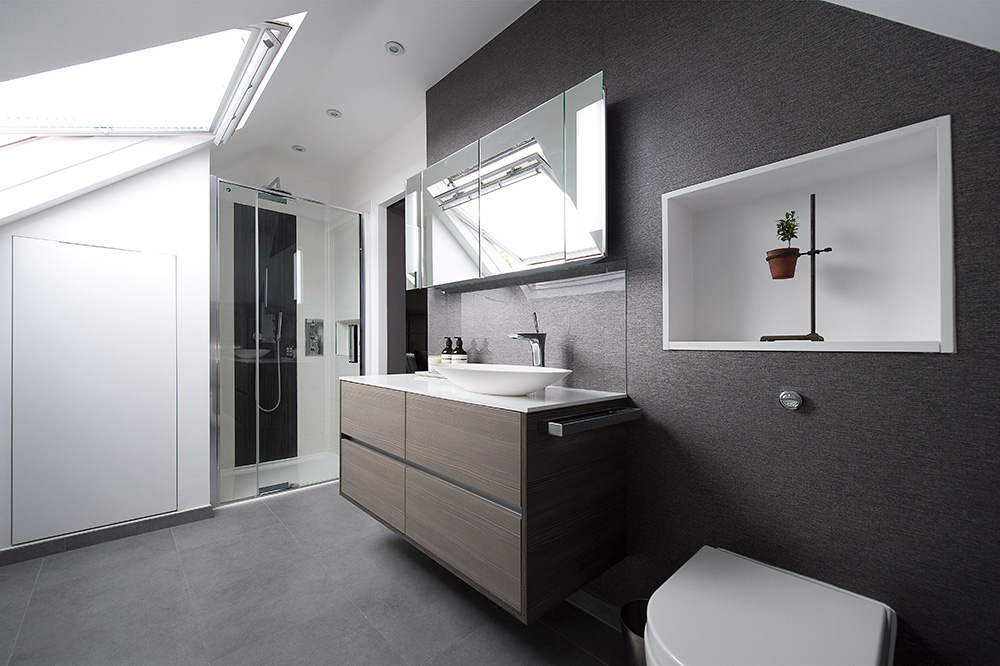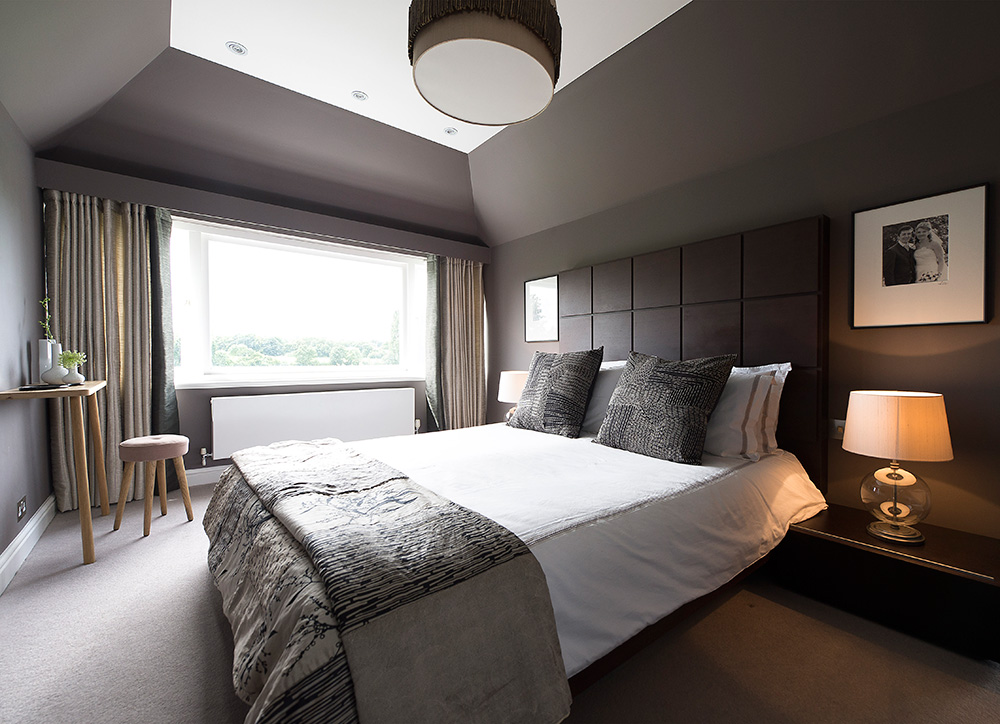Nikki Rees Interior Design project
Loft Living, Coombe London
This Architect-designed family home in Wimbledon had been recently renovated with a loft room added. With two small children, the clients wanted to create a quiet sanctuary that felt grown up, luxurious and had a boutique feel. The clients had been given a gorgeous silk throw as a wedding gift and this became the essence of the design.
The loft bedroom had been traditionally painted with a white ceiling including the sloping eves making the space feel visually smaller. As with most loft rooms there was no storage for clothes so a clever solution was needed.
We introduced confident chocolatey dark walls taking it up past the slopes of the ceiling instantly giving height to the space and framing the stunning view from the window. Full length curtains, with a painted pelmet to hide the track, dressed the window adding texture and layers.
We addressed the storage needs by altering Ikea Pax storage to fit into the space. Bespoke doors with mirrors were added to the built-in wardrobes and we sprayed the doors to match the wall colour, instantly making the storage blend into the walls so the individual furniture pieces could make a statement. Lighting was important to create a luxurious and cozy feel. A stunning oversized silk pendent with decorative metal detailing was hung over the bed, giving a sense of grandeur.
The client wanted a small space where she could put on her makeup, we designed and had made a small dressing table that was attached to the wall, giving it a smaller foot print, but enough space to be useful.
A loft en-suite brings many challenging spaces. In this project, it was important to reflect the look and feel of the Master bedroom and to create a clever storage solution to maximize the space as much as possible in the en-suite. We designed a fold-down fronted storage solution and a clever pullout draw system for shoes. Inside the drawers is a lovely wood grain detail and the outside of the storage was sprayed white in a water-resistant paint finish to match the room, making the storage look invisible.
The basin is the feature of the en-suite with a bespoke organic shaped basin on a bed of white Corian designed to give a seamless and contemporary design. The textured wooden vanity unit works tonally with the dark wallpaper behind making the white basin pop. A recess above the WC was wrapped in Corian to create a space to display decorative objects to give the bathroom that personal touch. We designed this loft space beautifully with purpose in mind and to make the everyday that little bit easier. We hope the clients enjoy living in this loft as much as we enjoyed designing it.

