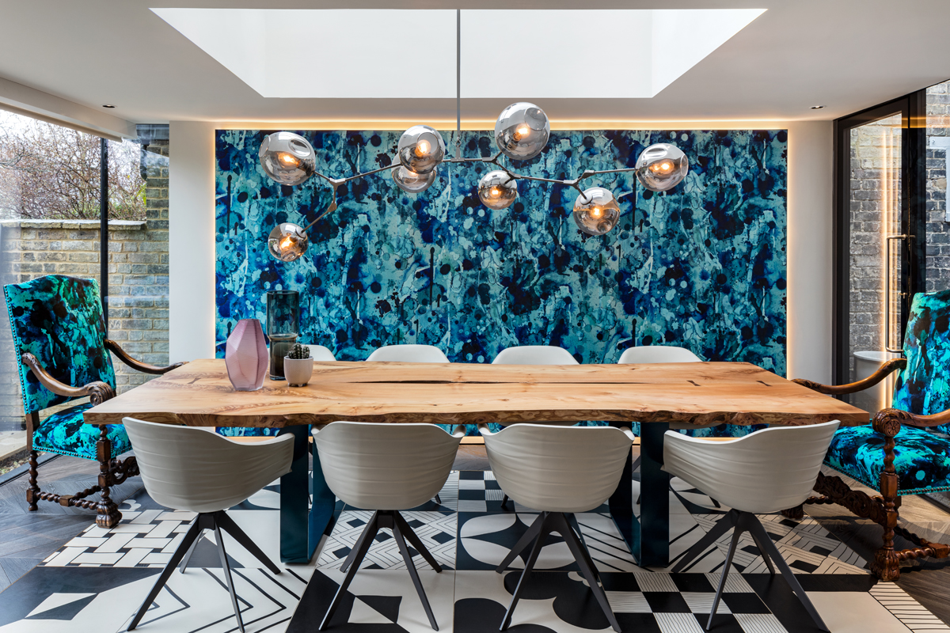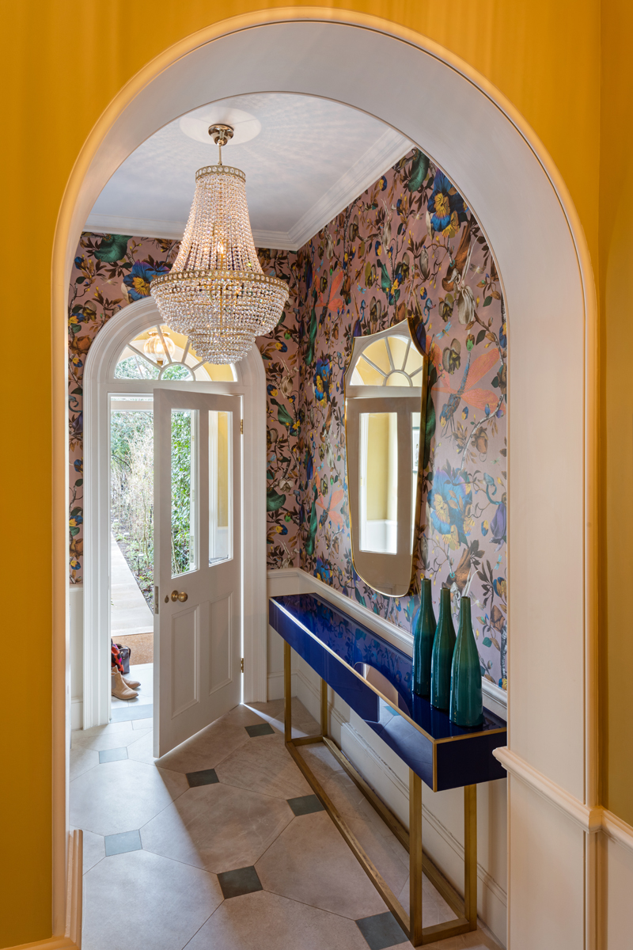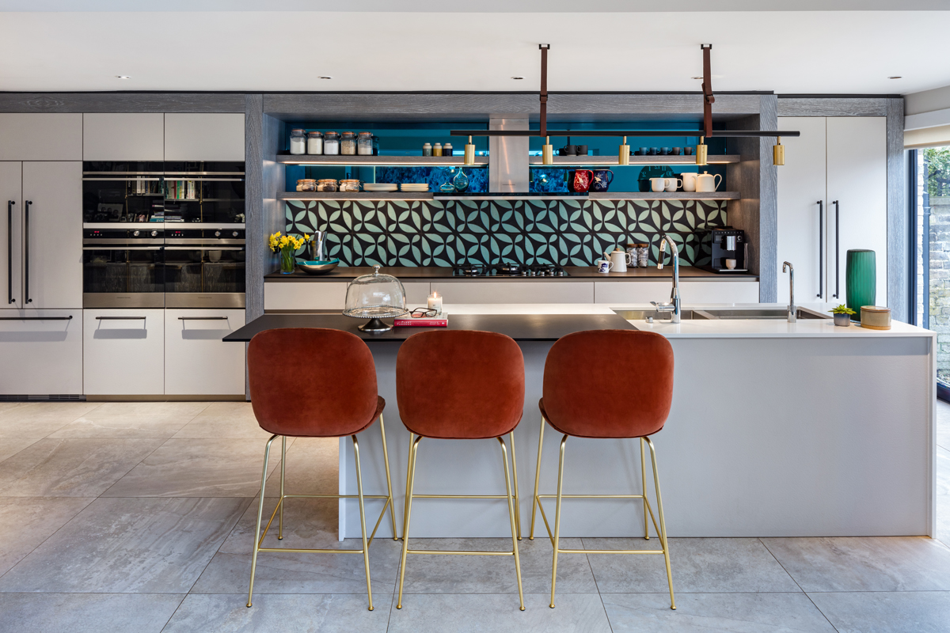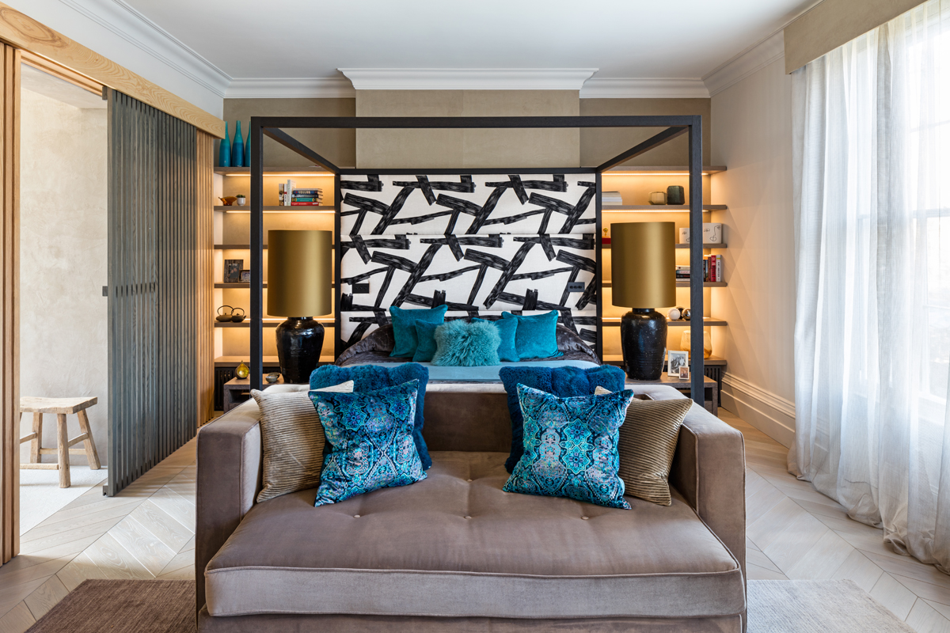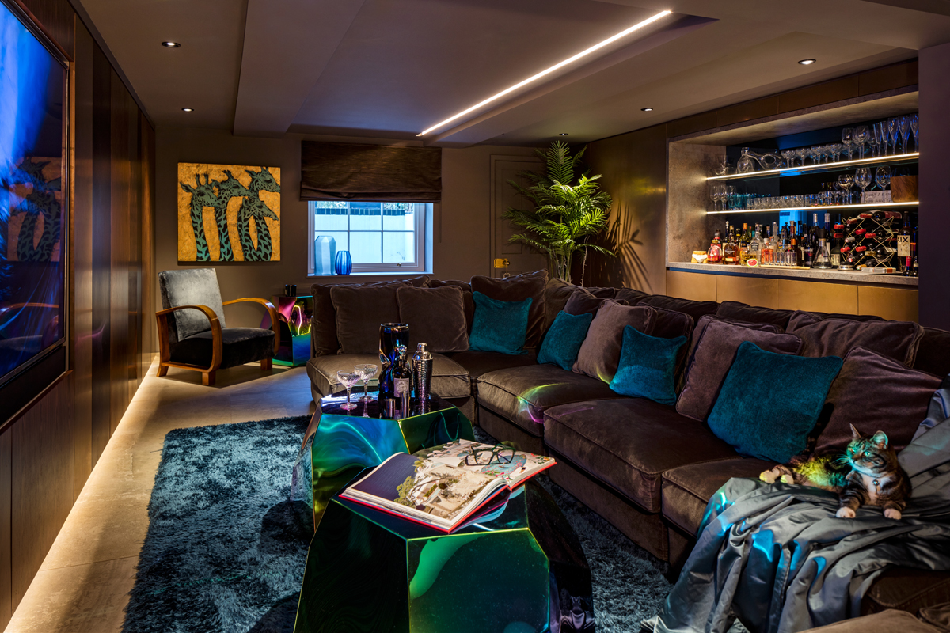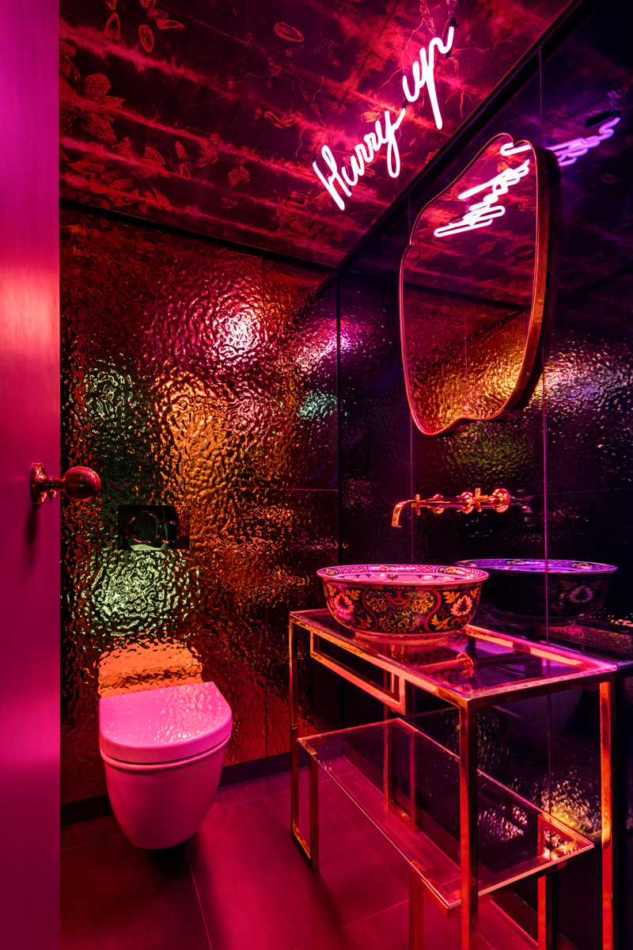This home is one of the very few privately owned Georgian properties in Cambridge. Of beautiful proportions, it was originally spread over 4 floors, but an extra floor was added during the building works, and a modern glass extension created a dining space on ground floor, as well as improved access to basement.
The clients had lived there for a number of years before deciding that now was the time to create their dream family home.
A married couple of creative entrepreneurs with 3 children, they wanted to respect the architecture of the building in it’s own right, but wanted the interior design to be about them, by reflecting their travels and their humour. Studio meetings with the clients were always fun, and at times we had to remember that we were there to discuss their designs, and not just to party.
The brief was to be playful with the Georgian interiors, sometimes even controversial, straddling the demands of respecting a historic building with the need to add character to modern spaces. We had such a great time pulling this project together, as I hope you do to, seeing the results.
Image credit: Andrew Beasley
