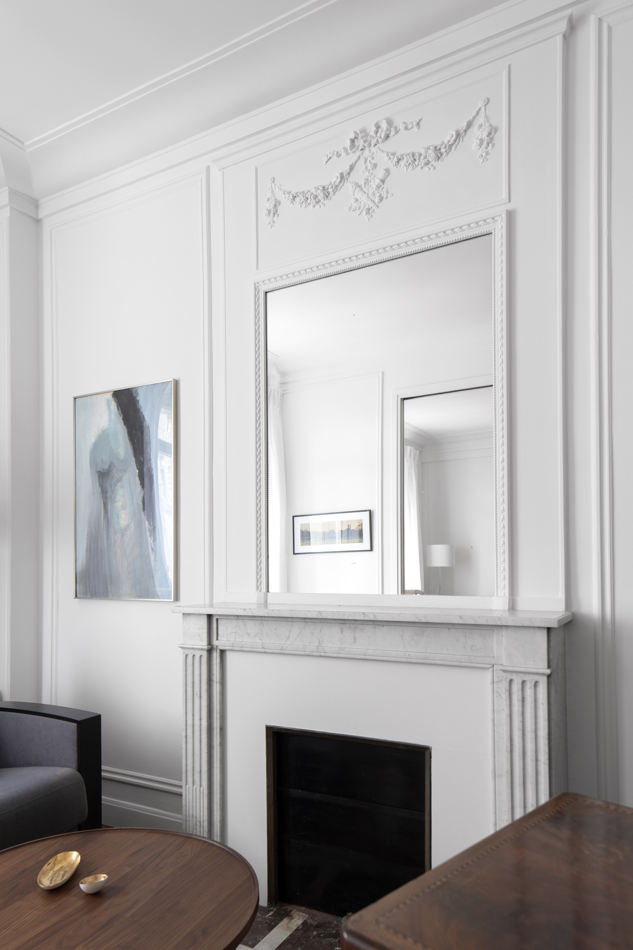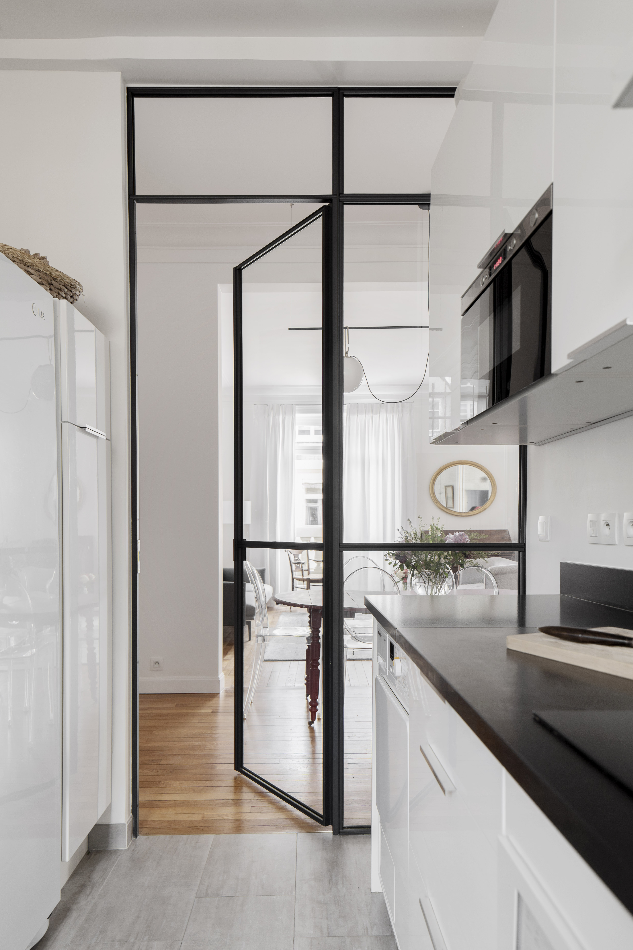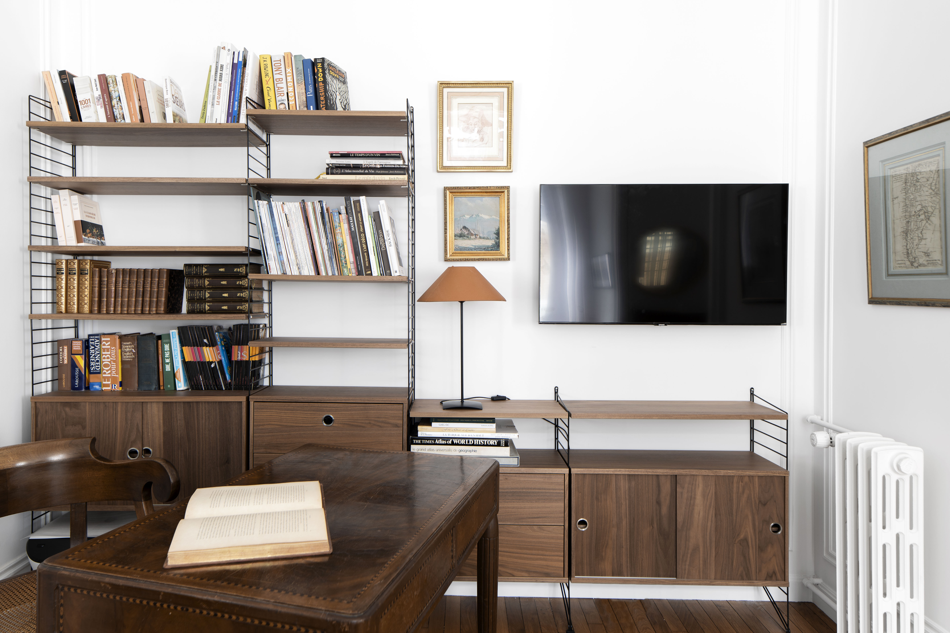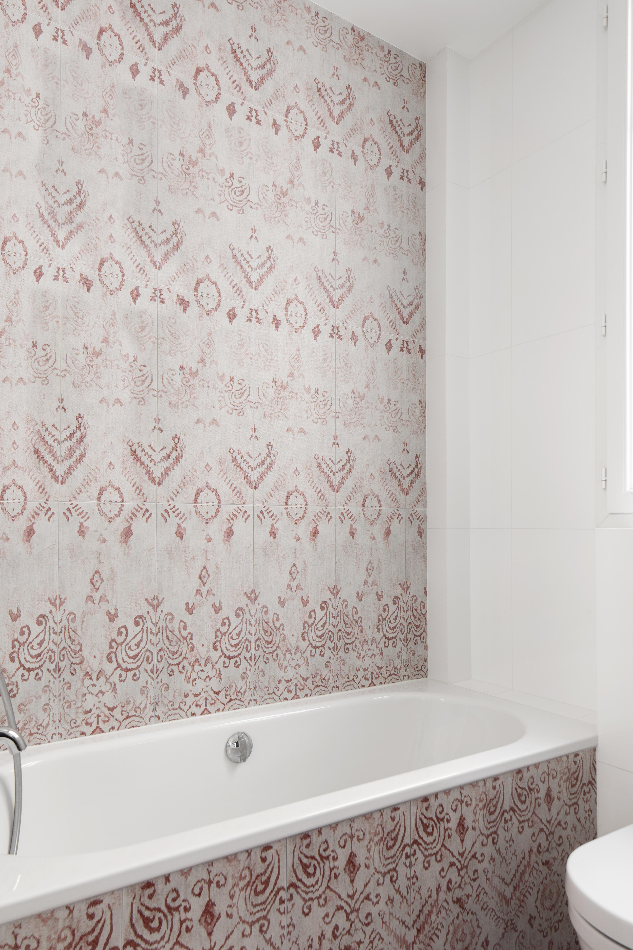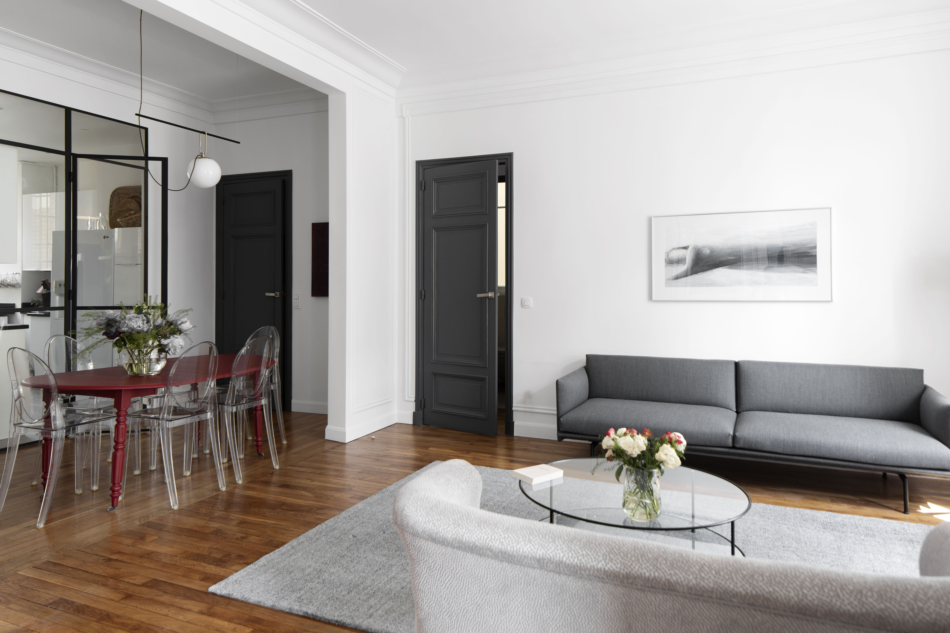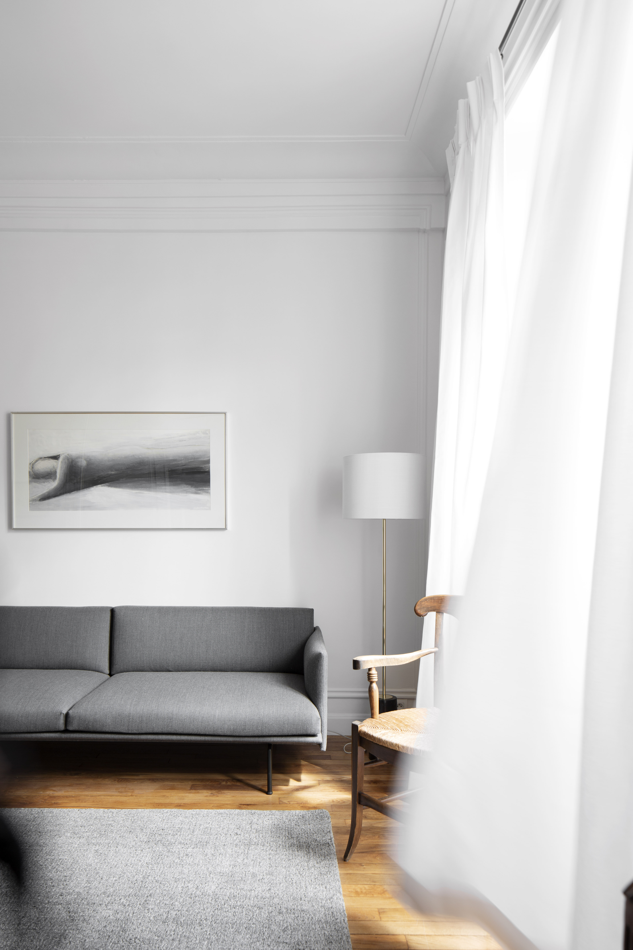Emmanuelle Sirven Ltd project
The sophisticated Pied-a-terre in Paris
This flat was design & refurbished so the owners could both have their desk and space, welcome their family based around the world and benefit from the double orientation. In that perspective, the challenge was to separate the bathroom from their bedroom, create a dining room and a study to be transformed into a bedroom, taking the space from the original immense hallway. The layout was reinvented, an opening from the hallway to the living room created with the glazed partition to the kitchen, allowing the flow of light in the living area all day long. The whole space was improved with new storage cupboards and wardrobes.
Finally, contemporary features were chosen to make a balance with the family furniture and paintings.
