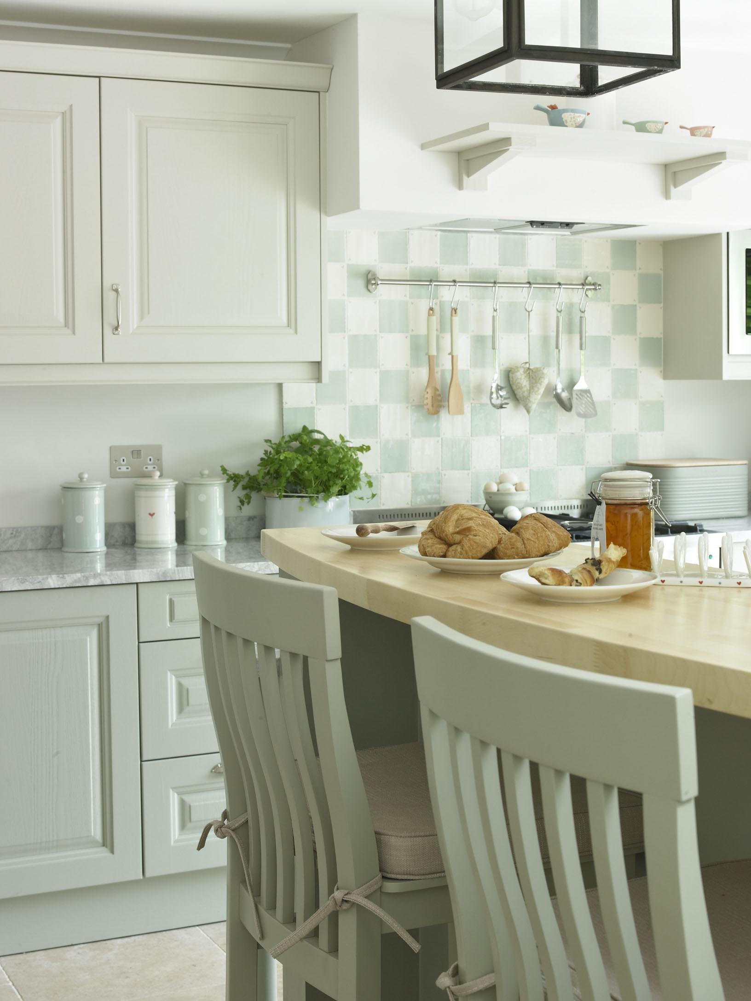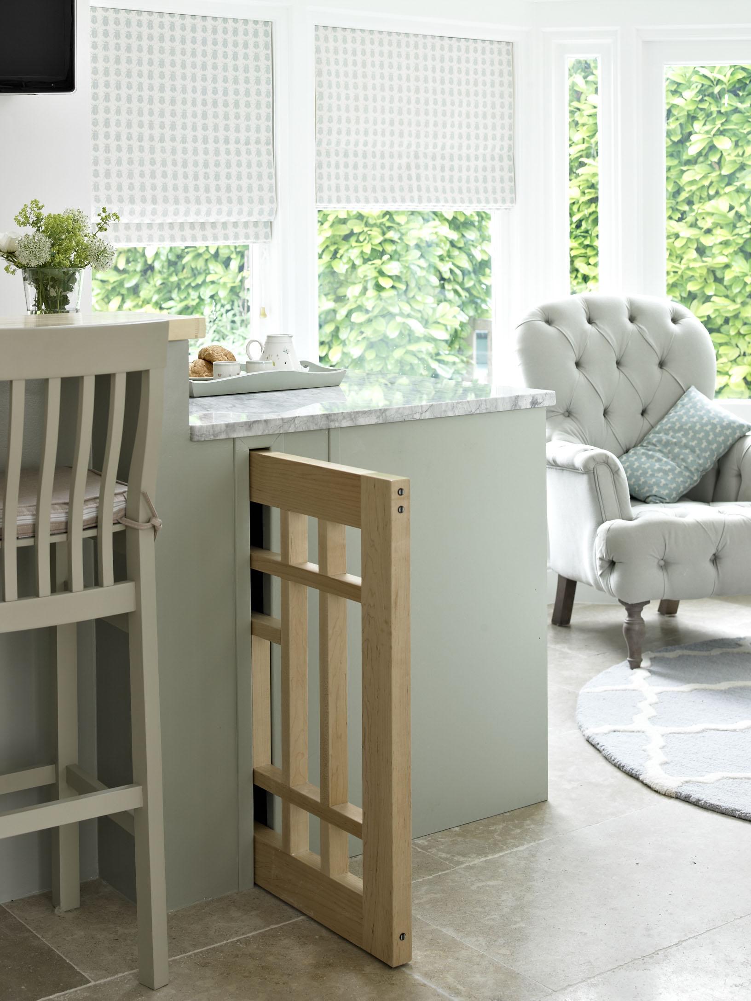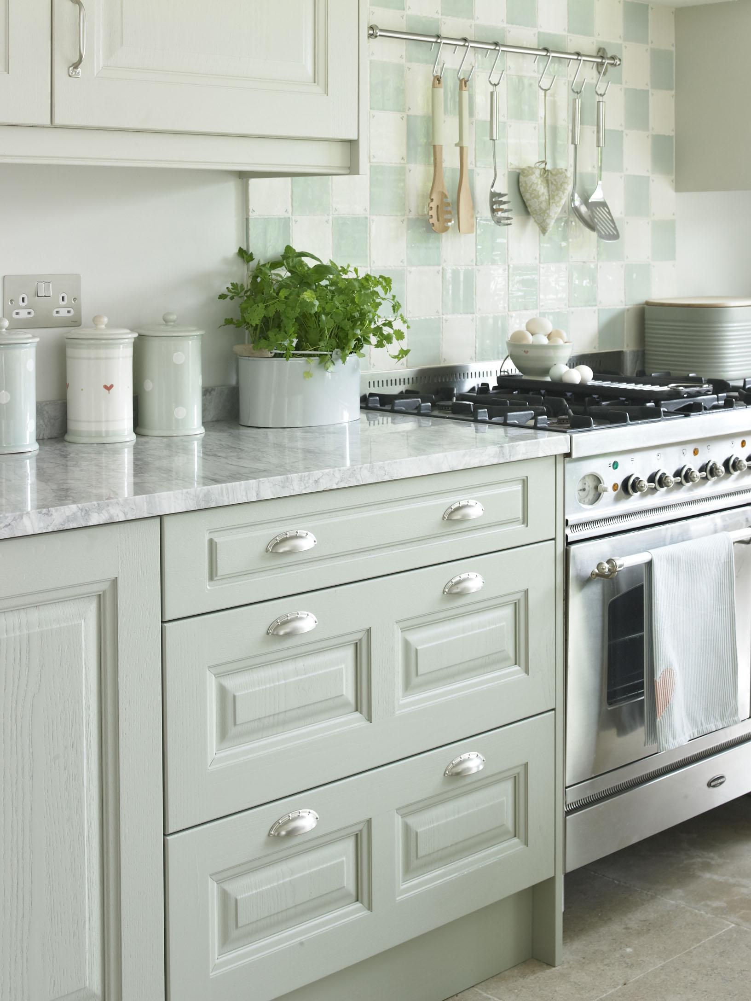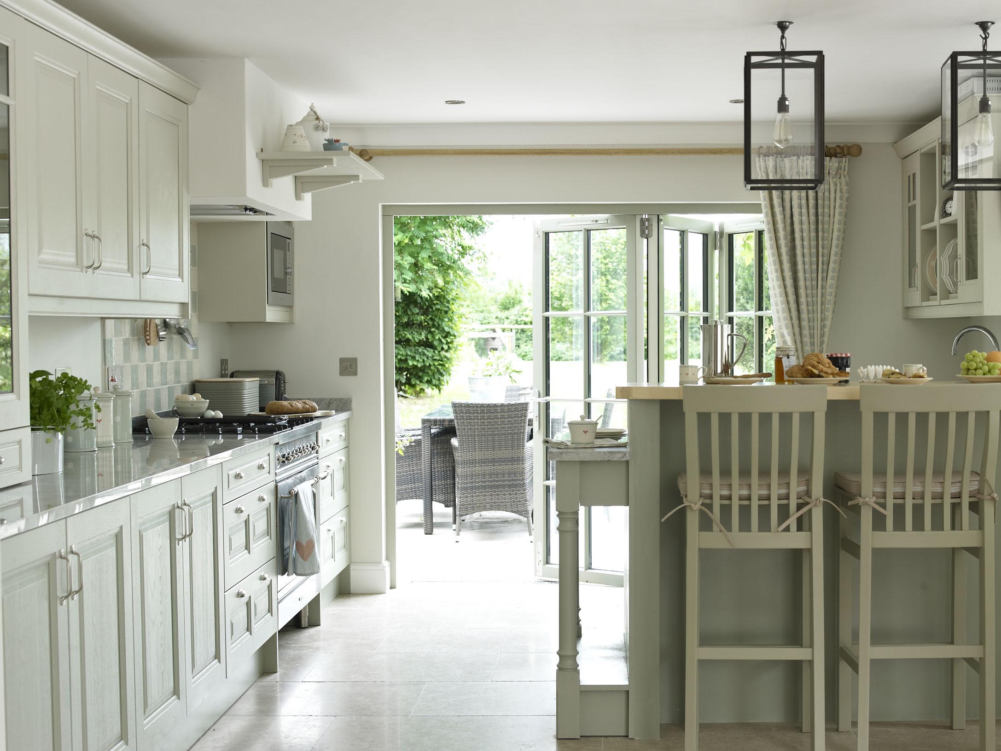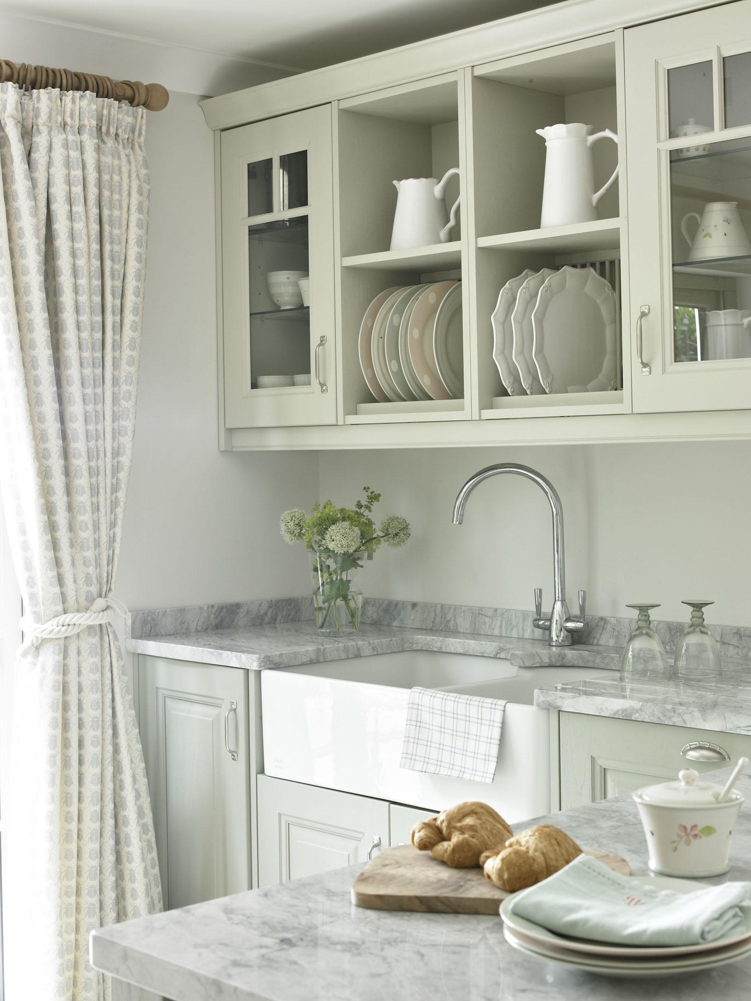Katie Malik Studio Ltd project
Turning three rooms into one
The couple knocked down the walls that divided the garden room and dining room from the kitchen, put in folding doors onto the patio and totally redesigned the kitchen for their new, open-plan layout. Katie Malik Interiors looked after the whole project, from the initial brief to the installation.
The look
Relaxed country with a contemporary edge, painted cupboards, grey granite workshops and limestone flooring with a traditional range cooker and Belfast sink.
The layout
As you enter the kitchen through the dining room the garden room opens up on to the right. In the kitchen area the range cooker is on the left, with the sink opposite. Katie Malik Interiors designed a peninsula unit and breakfast bar that separates the kitchen from the other two spaces. The folding patio doors open up onto the garden.
