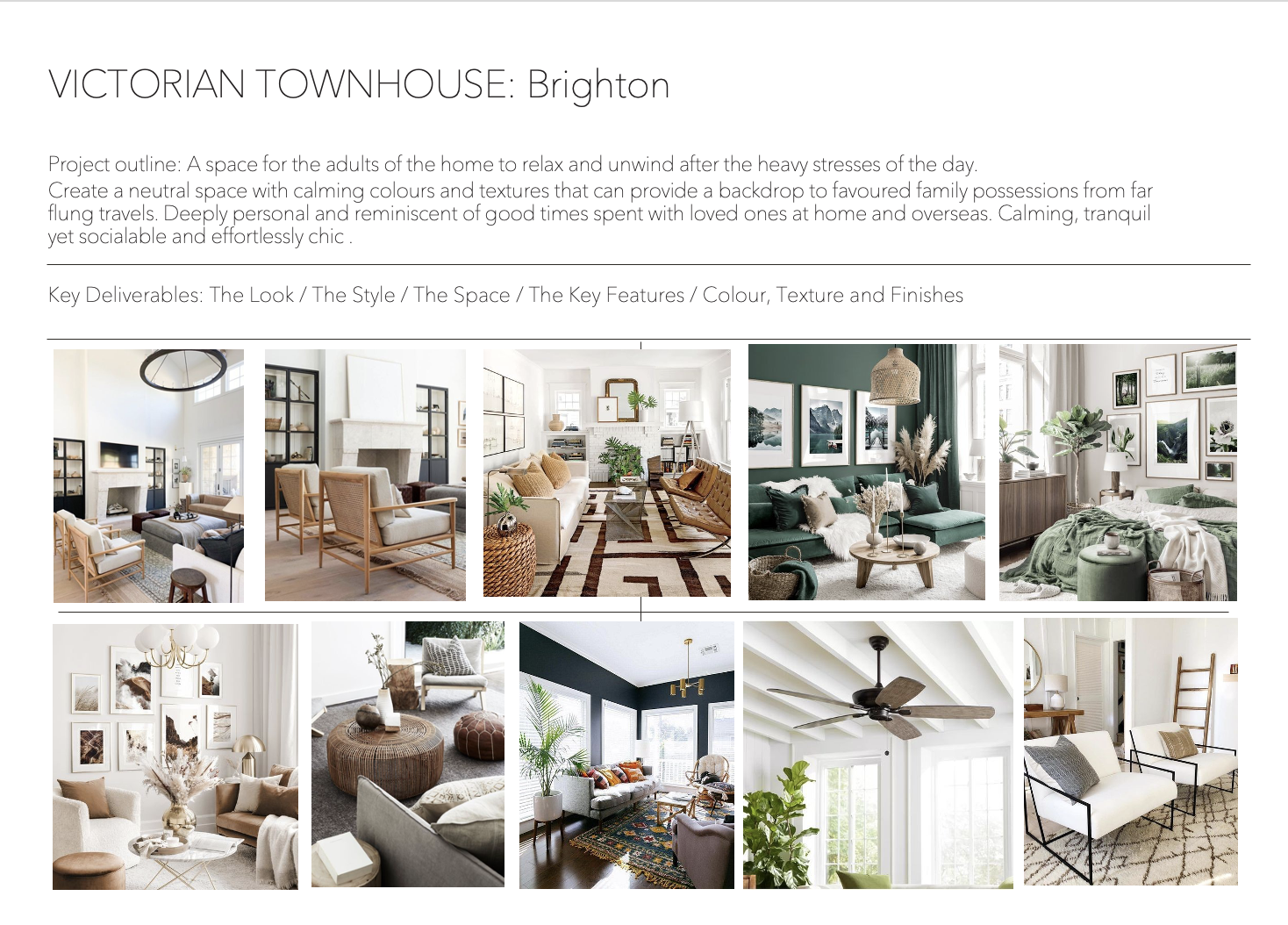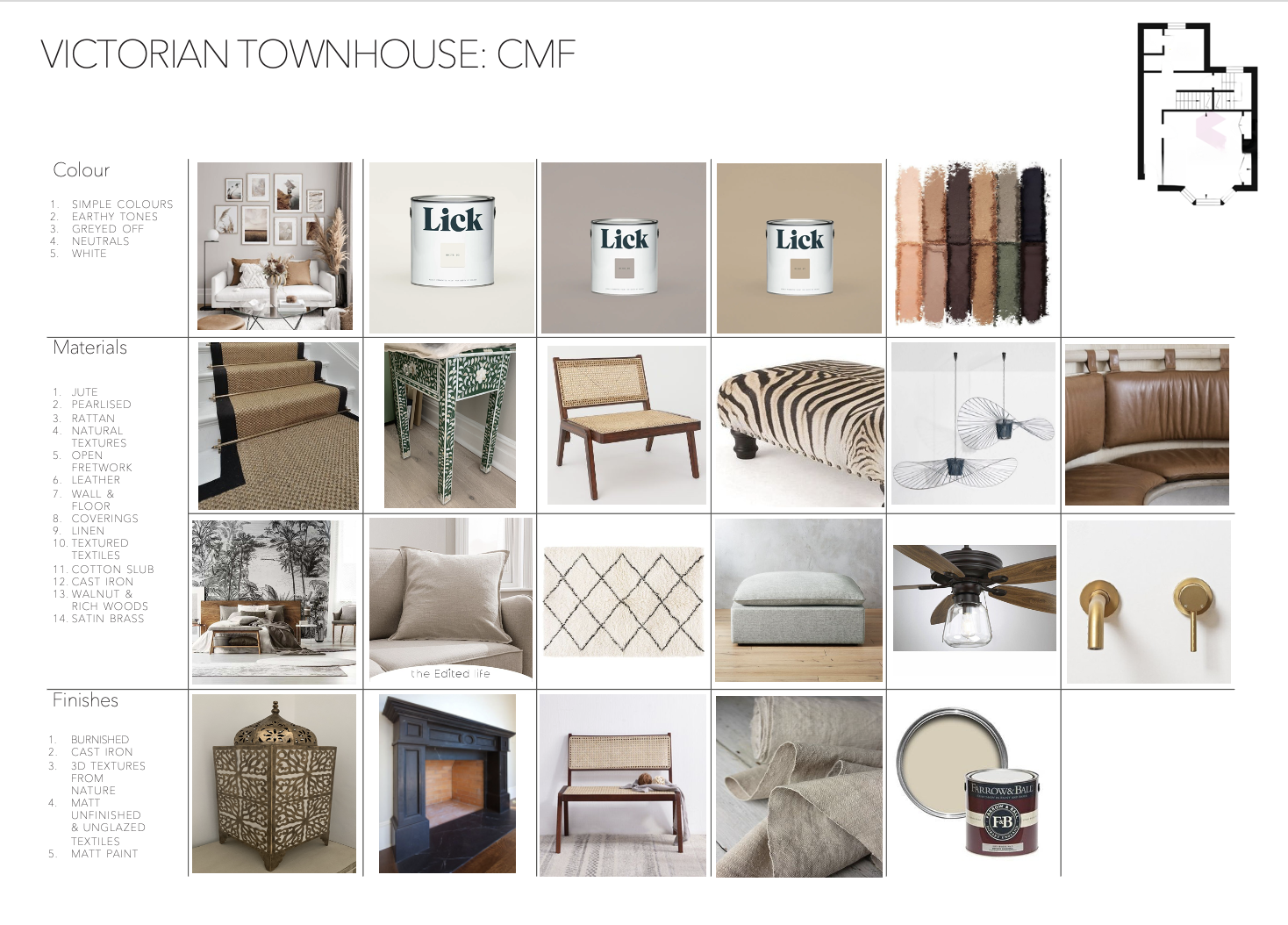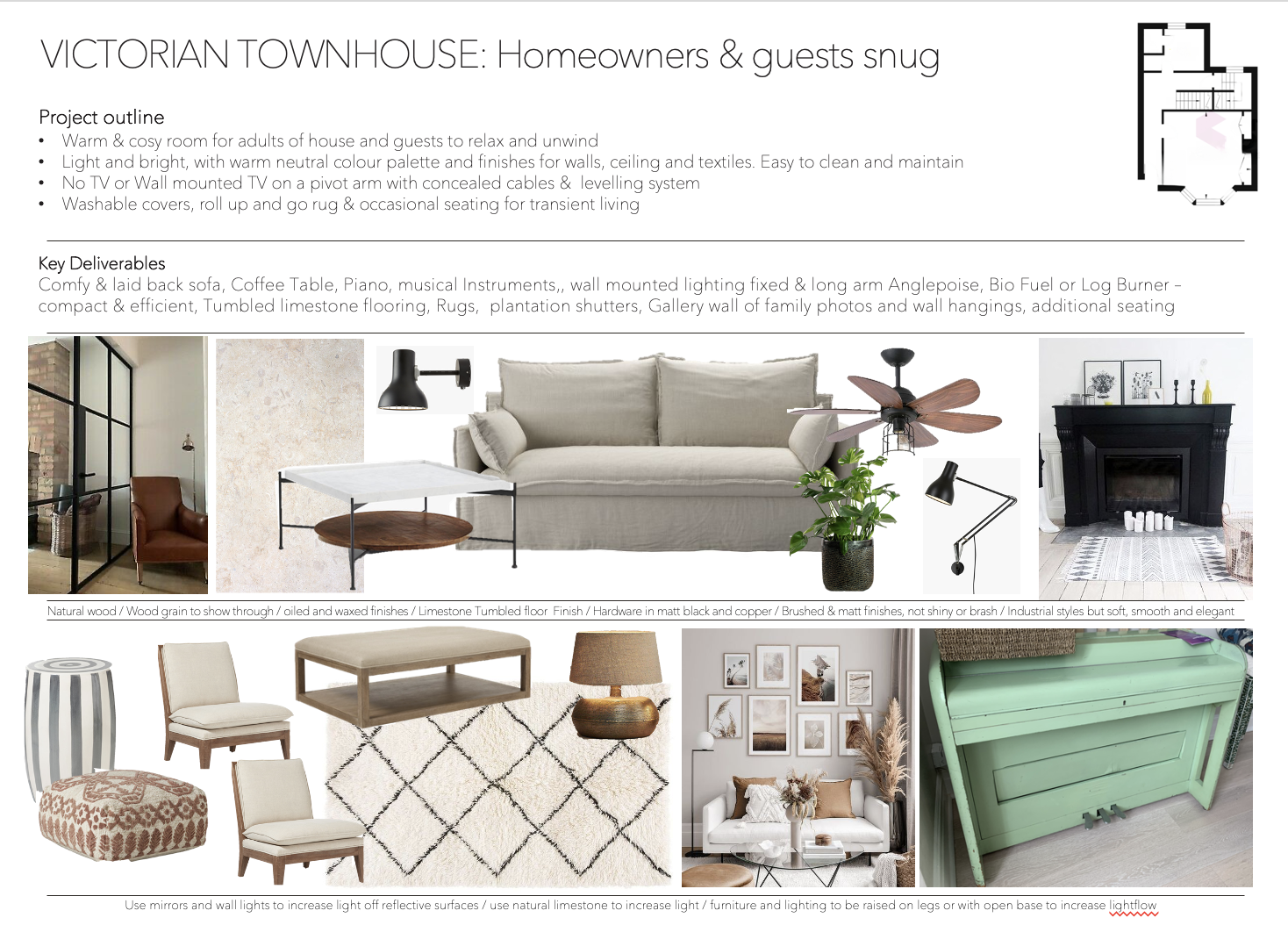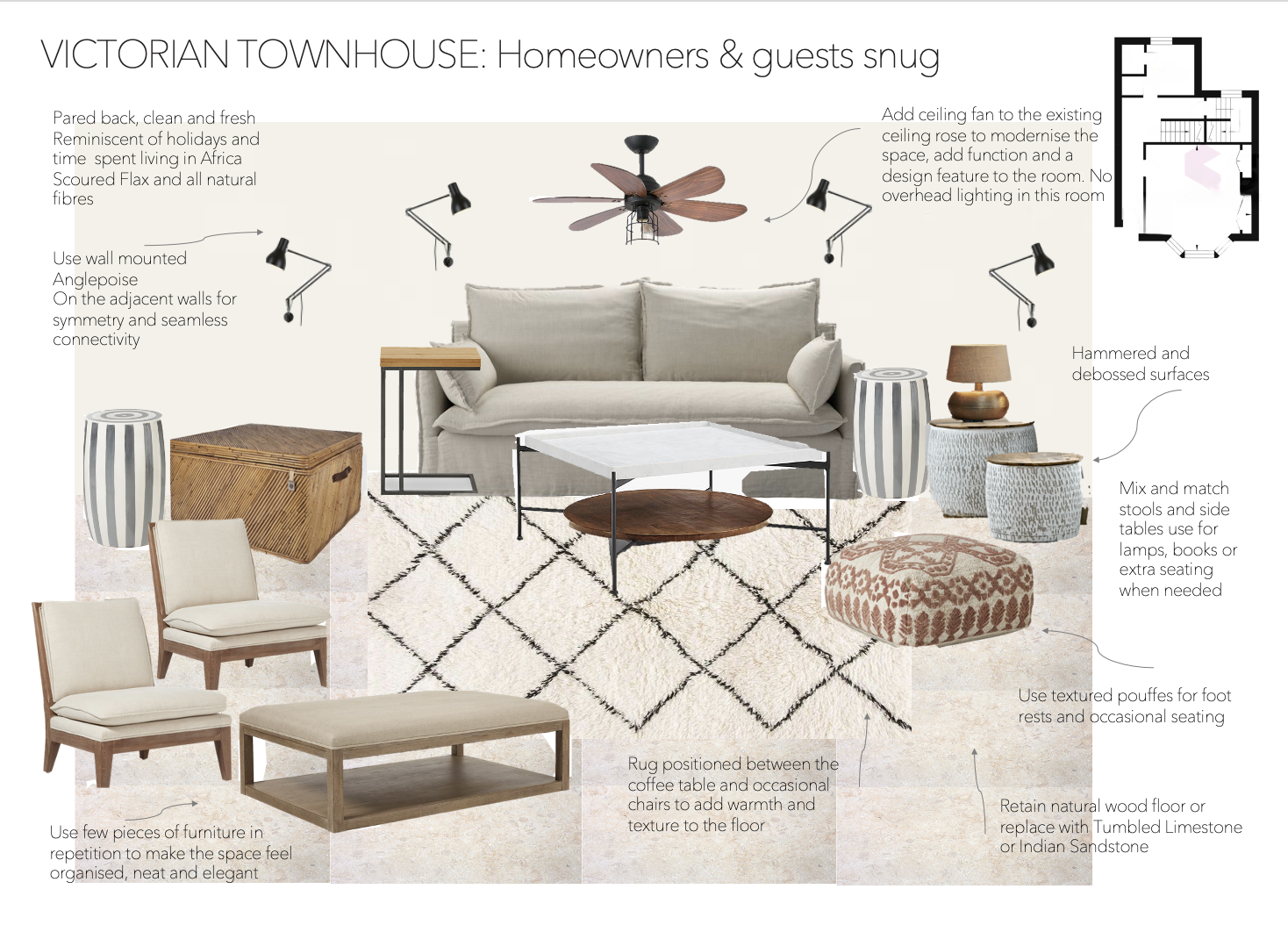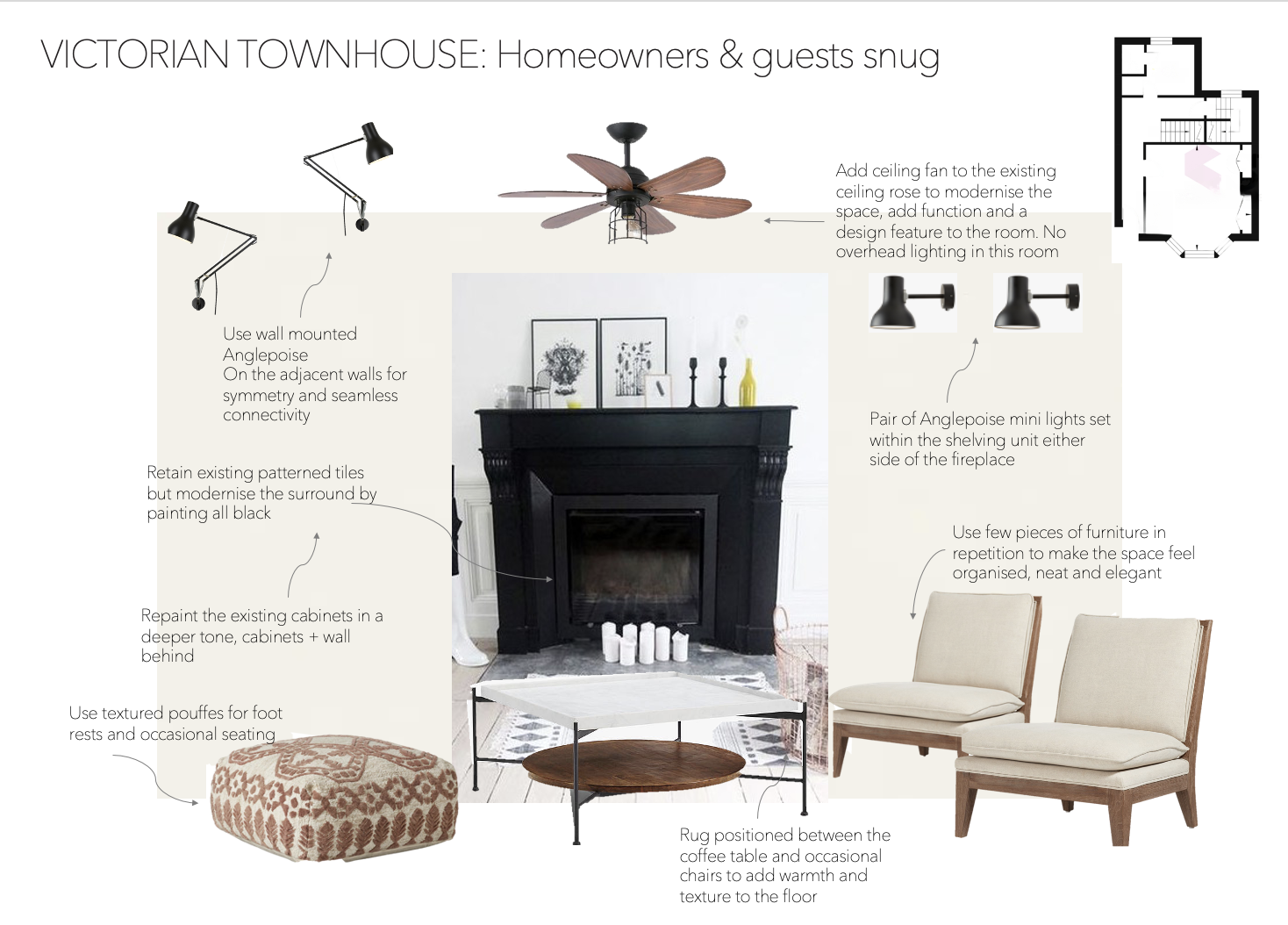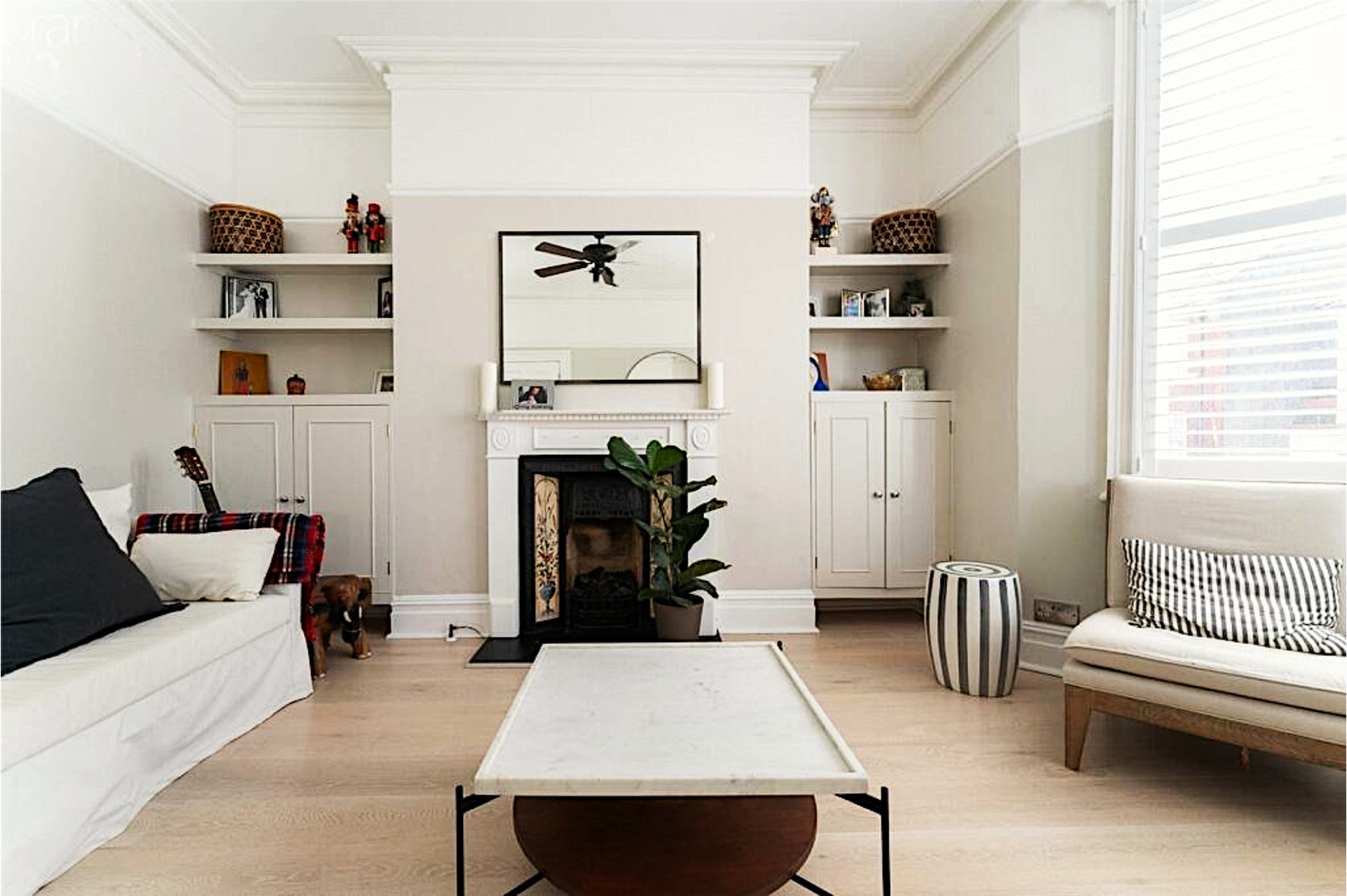Fiona Caulfield Home project
Victorian Terraced Town House
A Victorian terrace in the centre of Brighton, recently purchased by a growing young family relocating to the UK from overseas, all perfect on paper but frustratingly impractical for them.
I love Regency properties for their abundance of character, poise, and elegance. Working with the provenance of the building they exude a timeless style; with careful planning and considerate design we can mould the layout to deliver the space and a decorative scheme will compliment and accentuate the charm.
The ground floor housed a small kitchen, a study critical & used daily working from home and the children’s playroom. The space was congested, noisy and not really serving any members of the family very successfully. So, like all our projects we started out by zoning out of the space and creating a detailed list of needs. Number one priority was to create a space where the children can relax & play in comfort while their parents can cook, help with homework, and keep a watchful eye without needing to leave the room. So, we moved the small kitchen from the ground floor to the basement to give the space and open plan living that they needed for cooking, playing, homework and family engagement at critical times of the day.
The rest of the home, although reconfigured, remained as individual rooms that allowed the adults of the house to have some child free spaces for work, rest, and relaxation.
I find that many of my clients buy a property, move in and although they are presented with a blank canvas frequently continue to live either as the previous owner or as the property details were presented by the agent. I always think it’s a good idea to take your time to review the space and establish what you need from it but then be both brave and bold in your expectations. Buildings are very resilient, and they often welcome a fresh approach.
The pictures below show a taster of the creative vision, the planning, shopping list and the set-up of the room that works best for the family. The project was scaled back significantly during the final phase as the family had to suddenly relocate again due to work commitments and put their home up for sale. We pivoted the project quickly to help them depersonalise the space and showcase it as a blank canvas ready for another family to fall in love with the space and imagine creating their very own home. And so, the cycle continues, a new family are just about to move in.....
