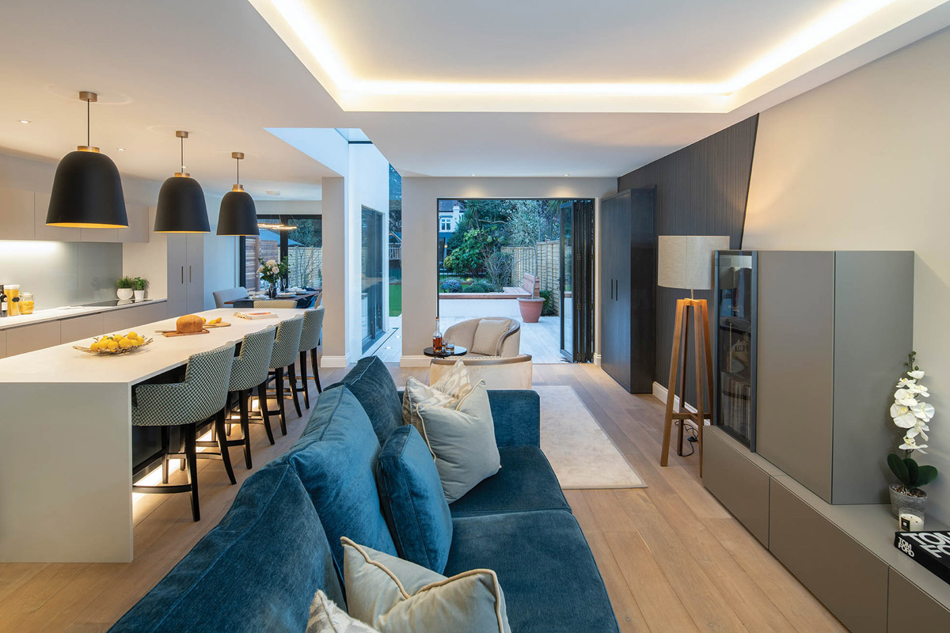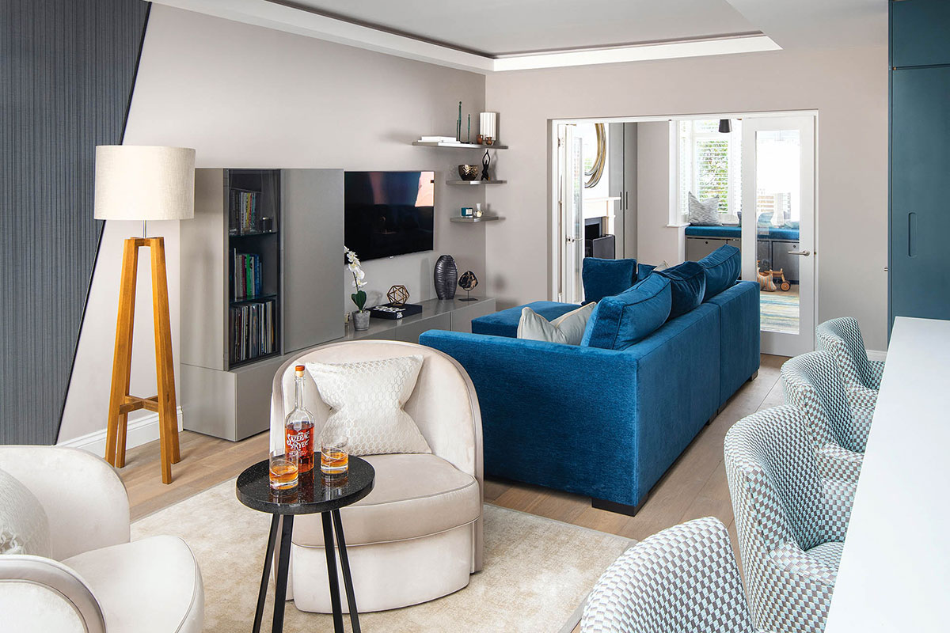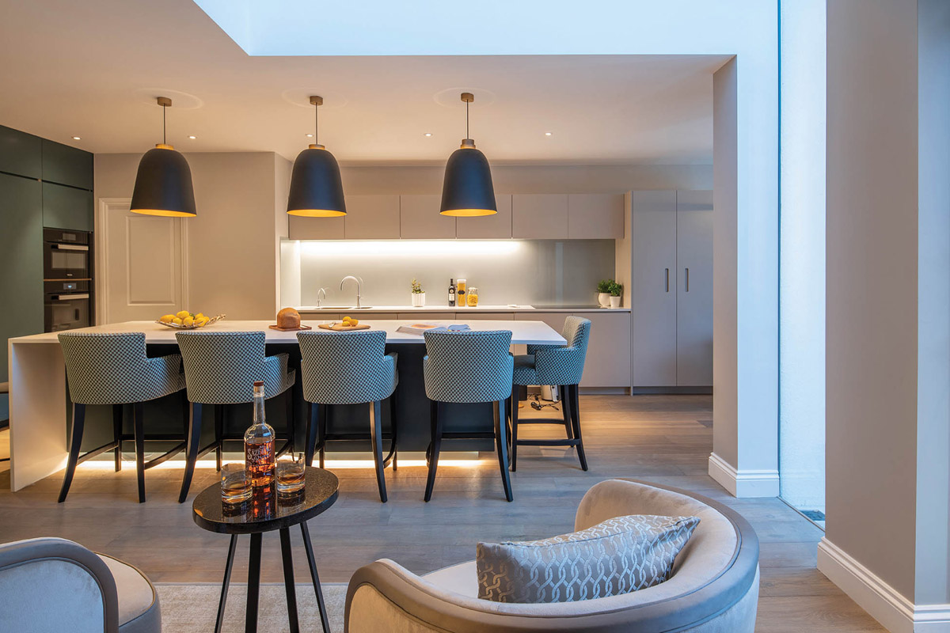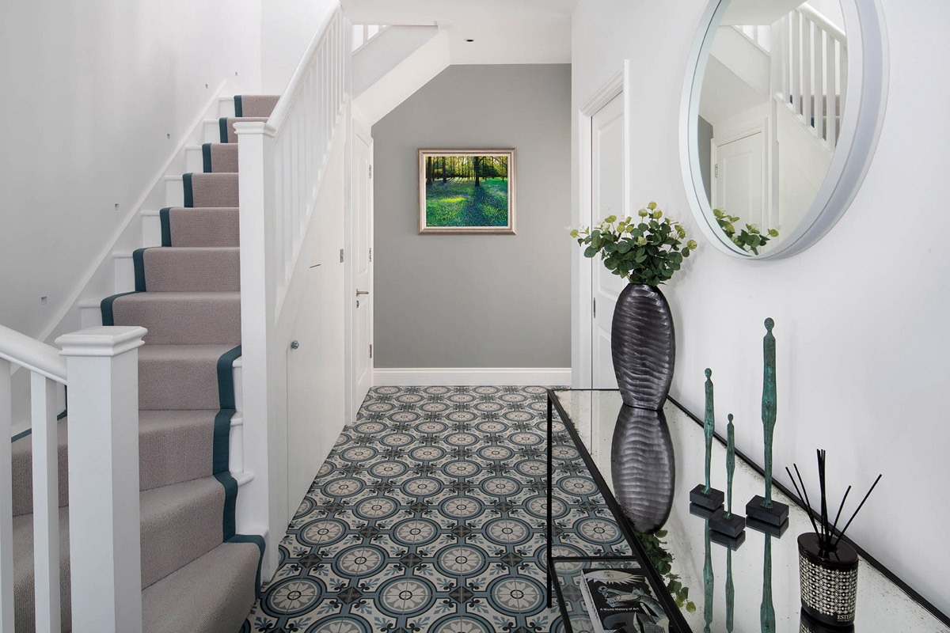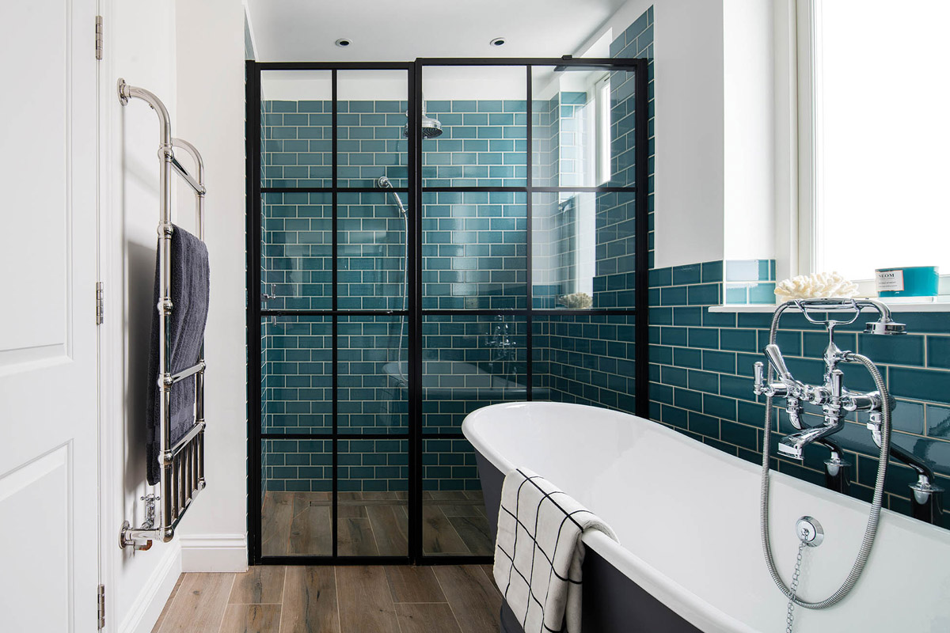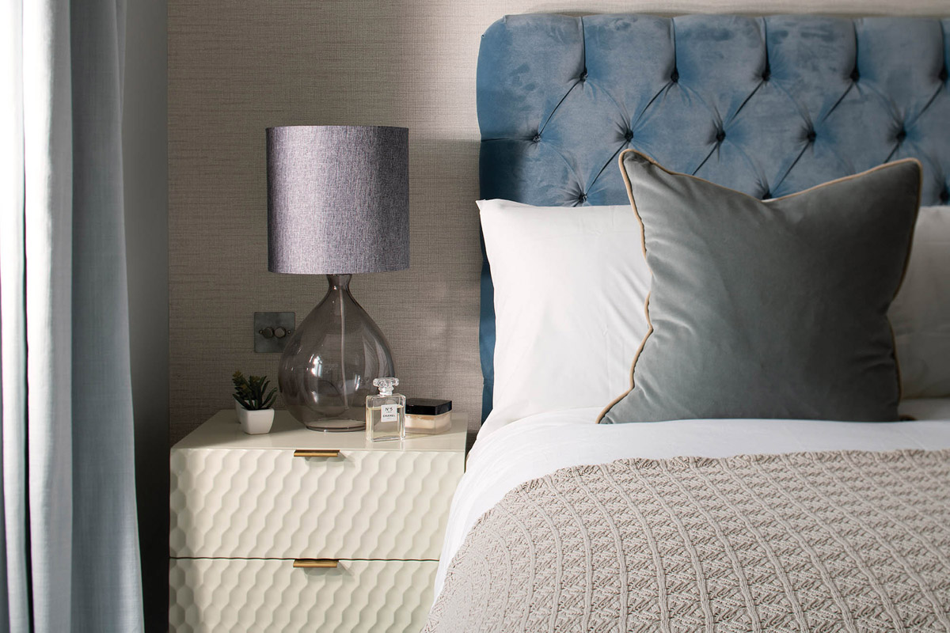Moretti Interior Design Ltd project
West London Family Home
Extensive refurbishment to this property to create an elegant and functional space for a West London family. The client wanted a big open plan space divided though for different functions and members of the family. The main goal was to increase the space, natural light and storage. The layout has been thought specifically to give a direct connection with the outdoors. The kitchen with its open plan living and dining area were designed to prioritise comfort and practicality with a banquet seating; perfect for family meals! A relaxing drinking area with a bespoke drink cabinet, facing the outdoor, has been created to give the client the right spot for chilling in the evenings and enjoy the view. The design of the garden compliment the indoor look. With a fountain, an external fireplace and seating area, the garden have been linked to the open plan, extending in this way the sense of space and connection with Nature.
