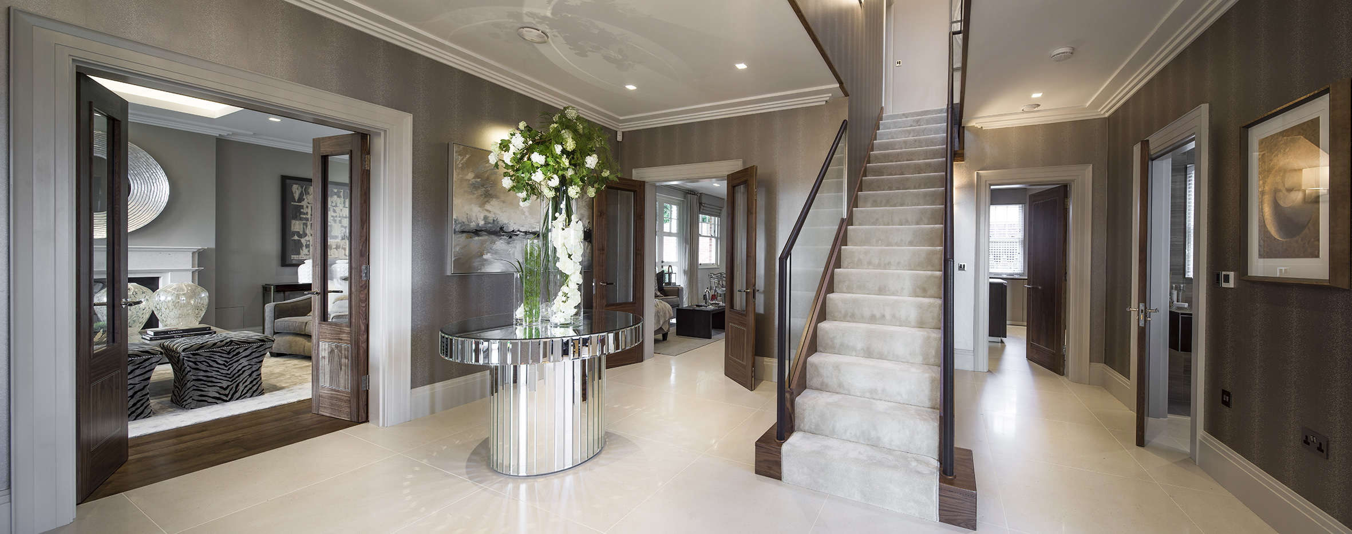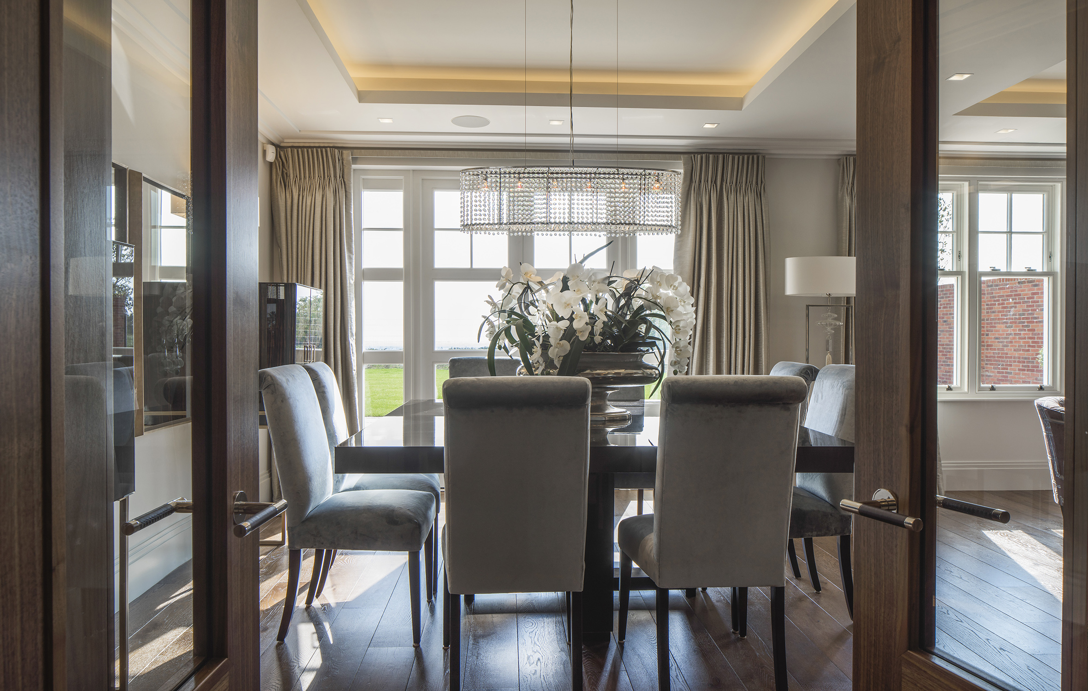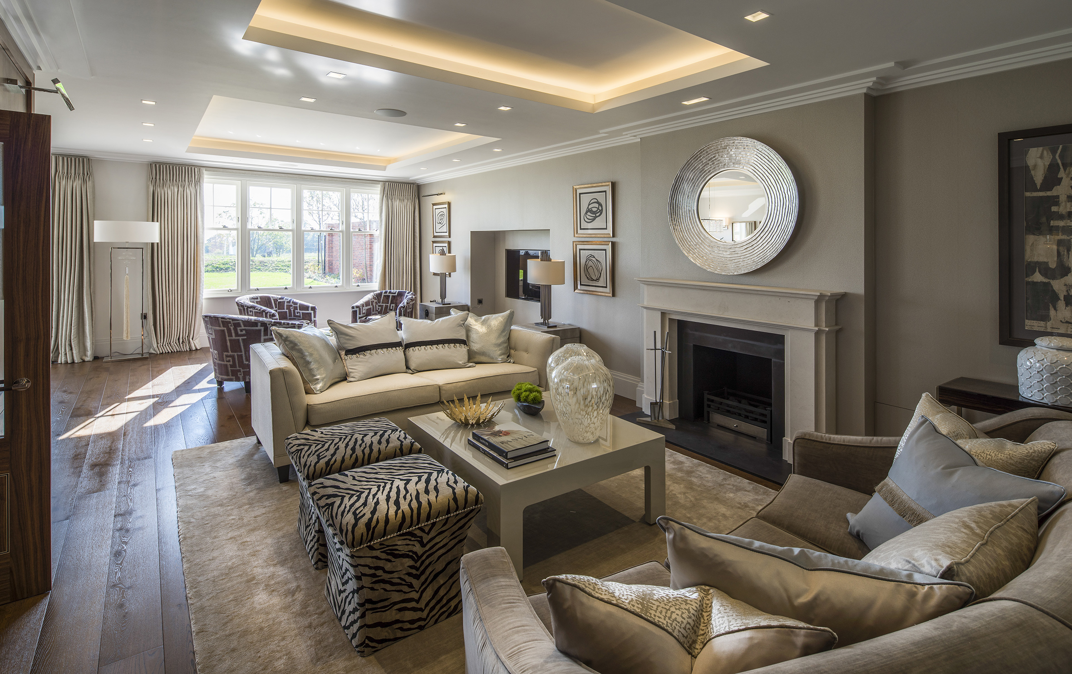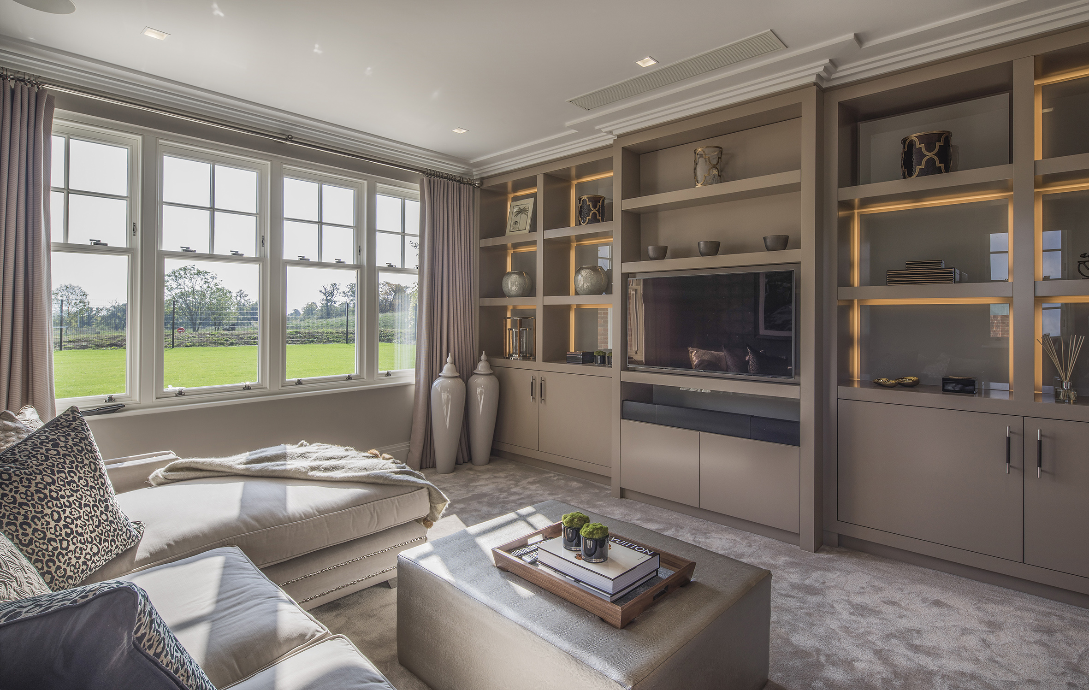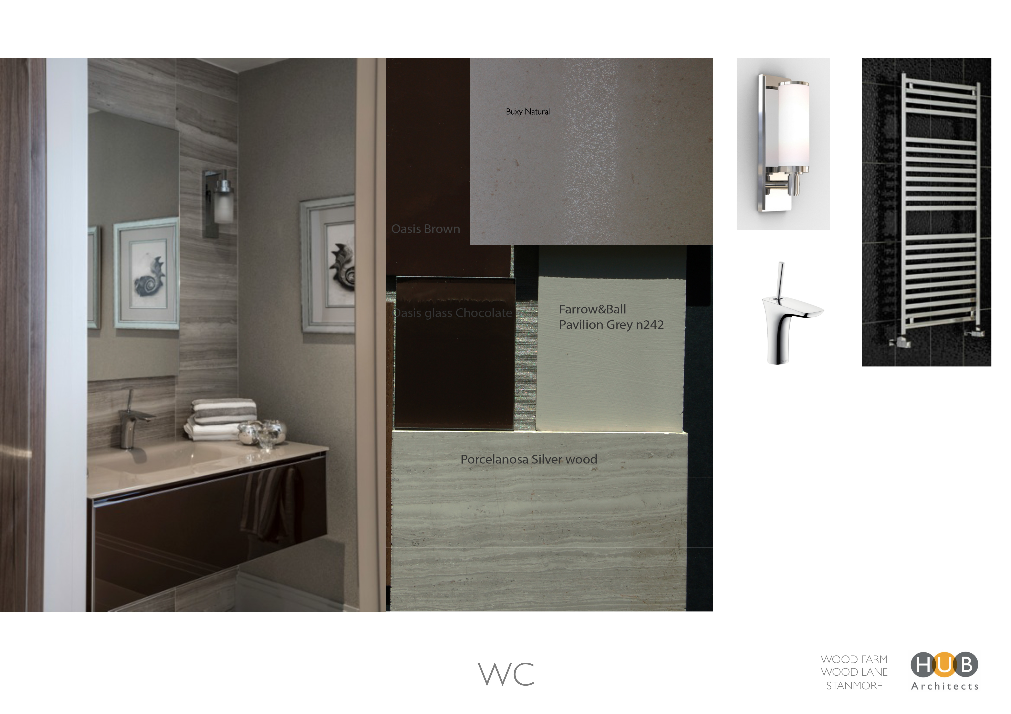HUB Architects and Designers Ltd project
Wood Farm
Sitting on a Green Belt site with spectacular views across North London in the village of Stanmore, this development occupies the northern end of a Country Park. Hub have taken this project from second stage Planning to final completion. After extensive research of the local vernacular and with respect for the Arts and Crafts heritage of the local Architecture, Hub developed a set of details that enabled the 10 new-build houses to integrate sensitively in to the local landscape. Each house is unique and with careful articulation of the internal spaces these cottages offer spacious and high spec homes. Working closely with Pindoria Associates (engineers) and Signia Developments, Hub developed open steel frame sections to maximise the available space on the upper floors. The frames enabled pitched ceilings to be opened to ridge level, while storage solutions were created under eaves. The internal layout was fully considered in detail for each house at an early stage to enable seamless routing of services, ventilation and cooling. This ensured that opportunities were not missed. See Chestnut House, which was used as the development's showroom, for more Interior images.
