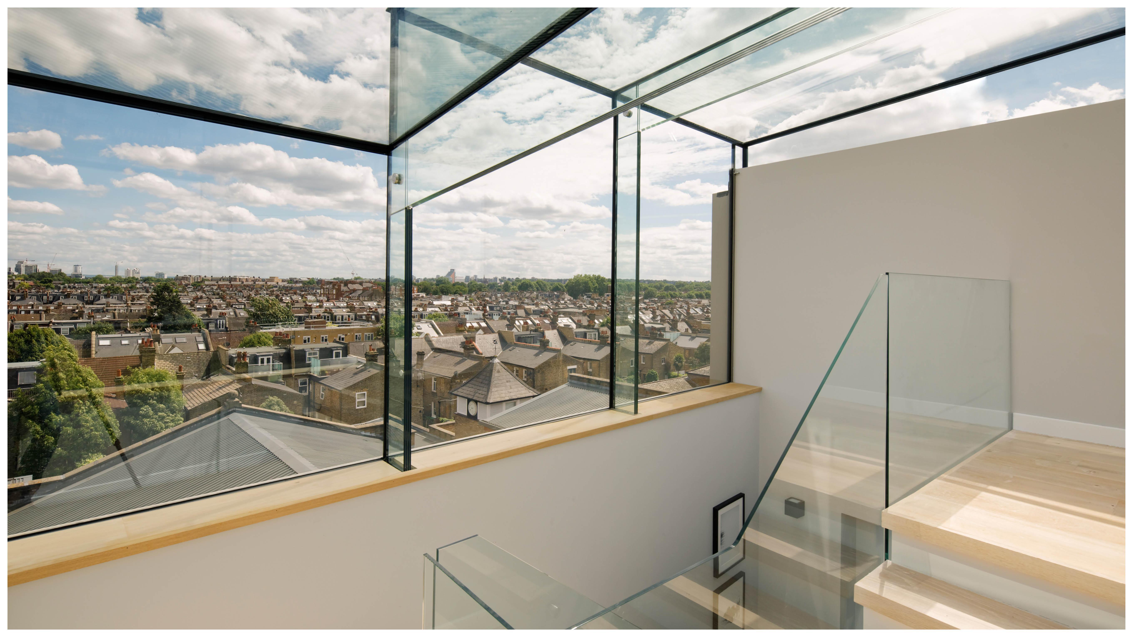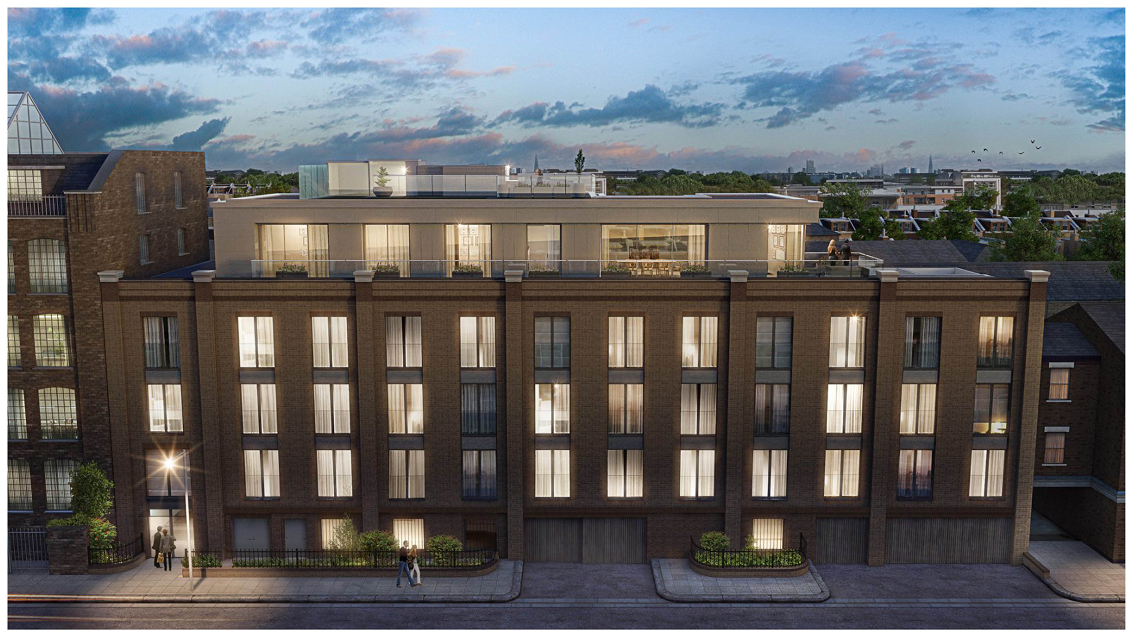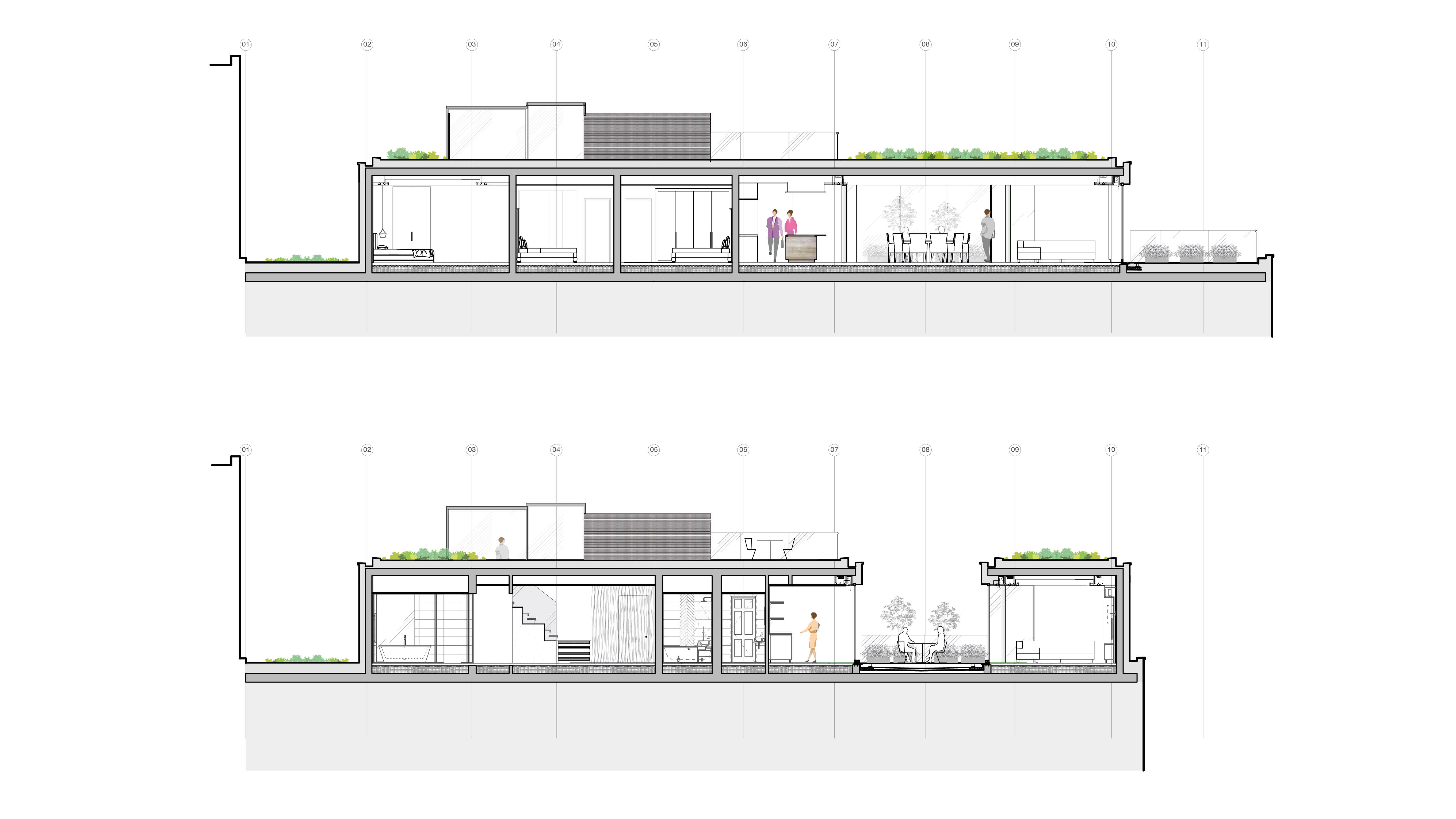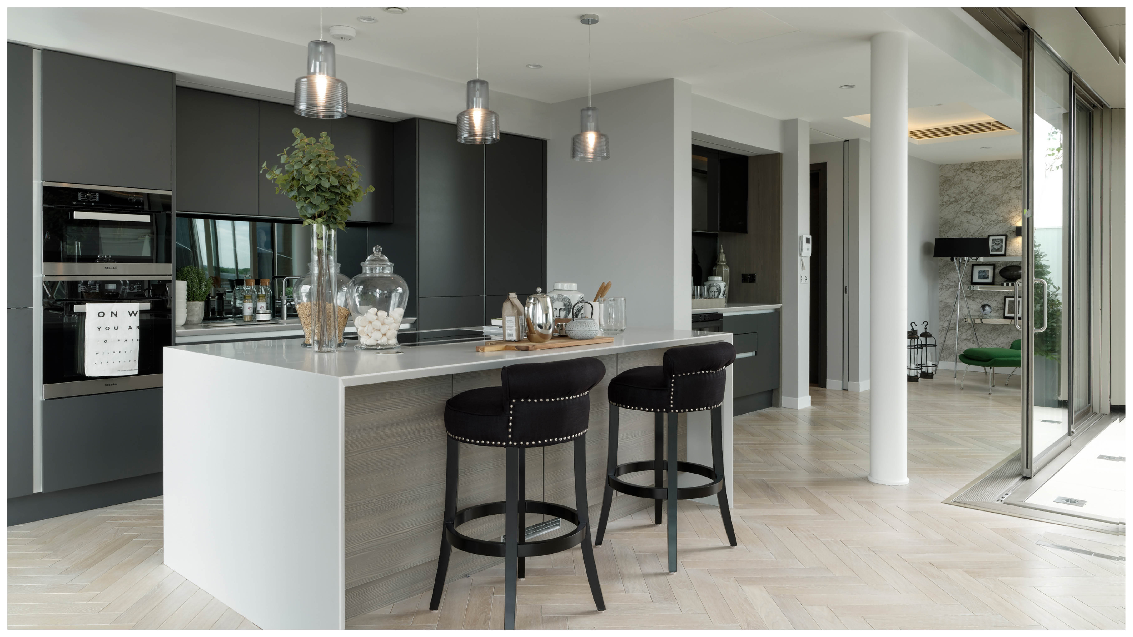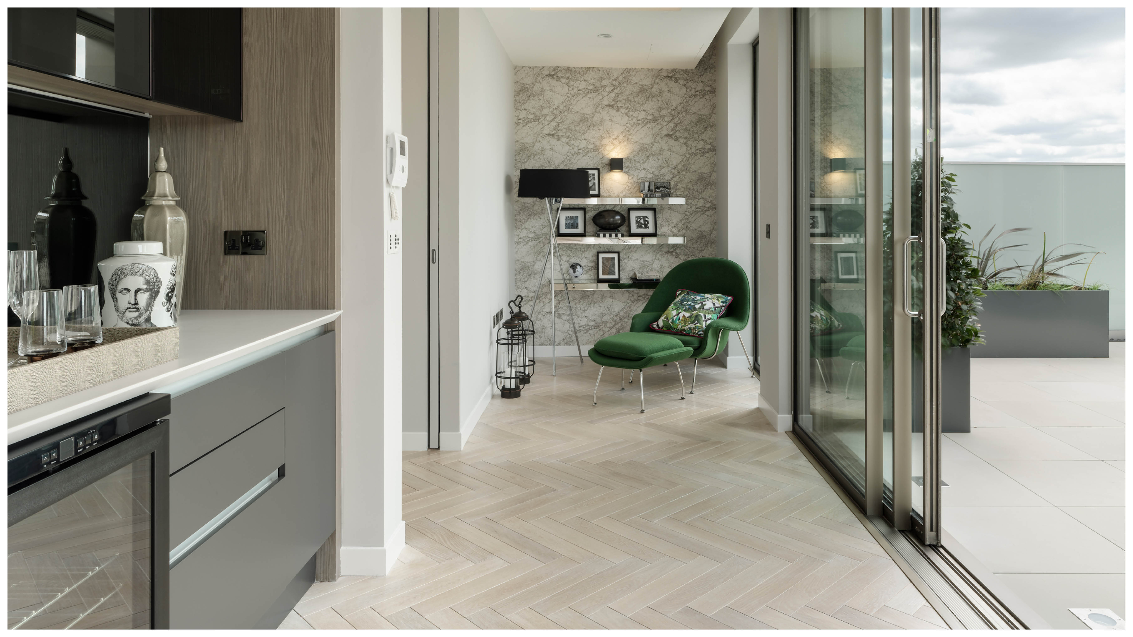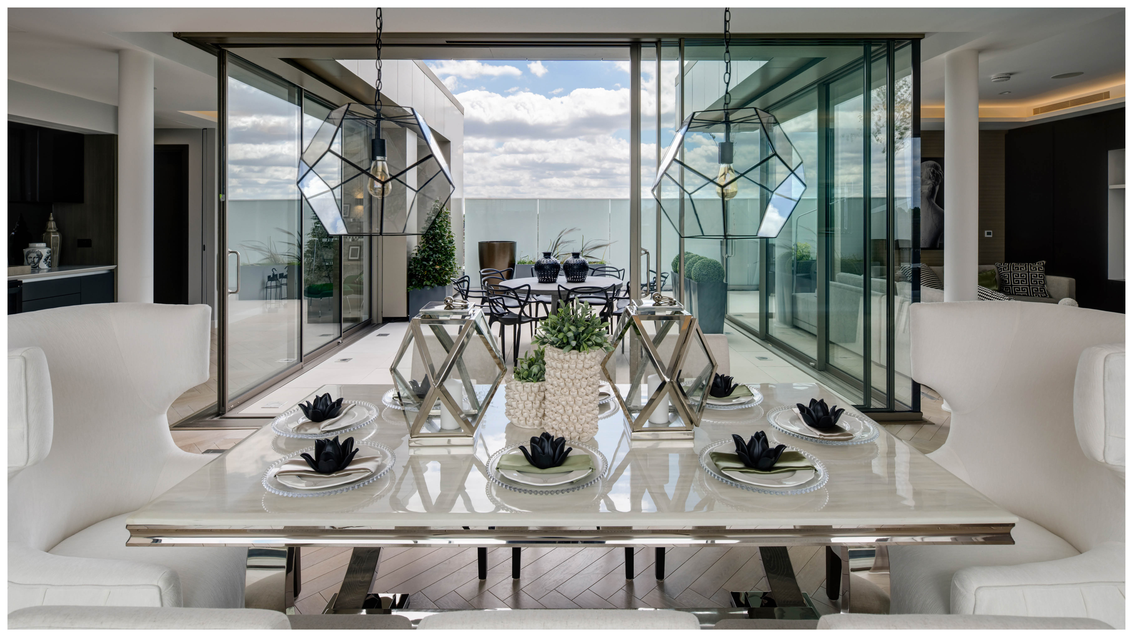HUB Architects and Designers Ltd project
Wyfold Road
A lateral penthouse apartment with panoramic views across south west London which HUB worked on with a developer client. This 3-bedroom luxury apartment comprises open plan living which interconnects both visually & physically with outdoor terrace spaces. Careful detailing to discreetly disguise the buildings’ concrete frame structure within the built fabric allowed transparency. There is also the added feature of a rooftop terrace which is accessed via an internal feature staircase, lift access from the lower floors to ease access up to the uppermost floors. Our involvement was to develop the working drawings package for construction. The apartment comprises 2315 square foot of internal space and 1938 square foot of outdoor space.
