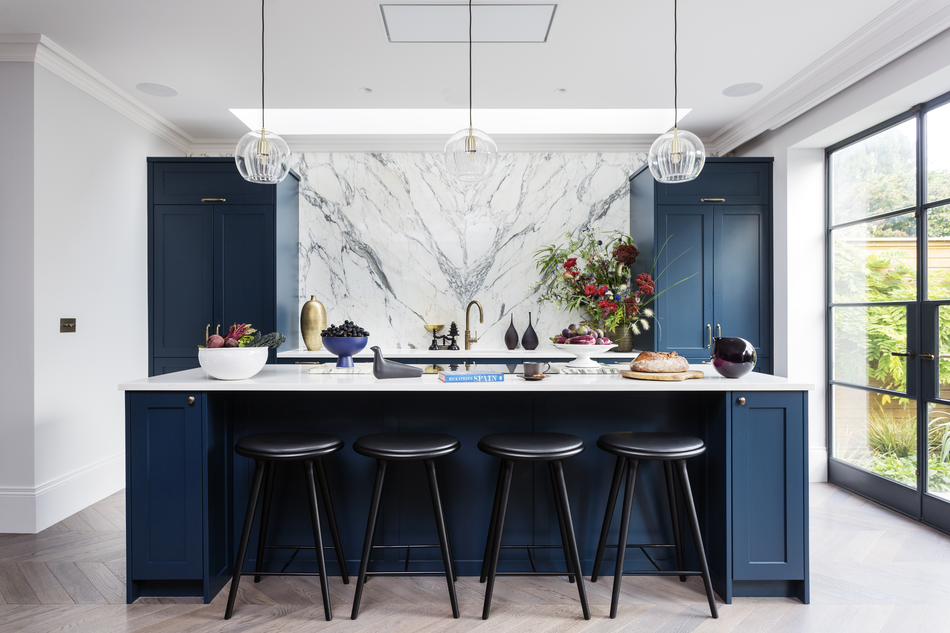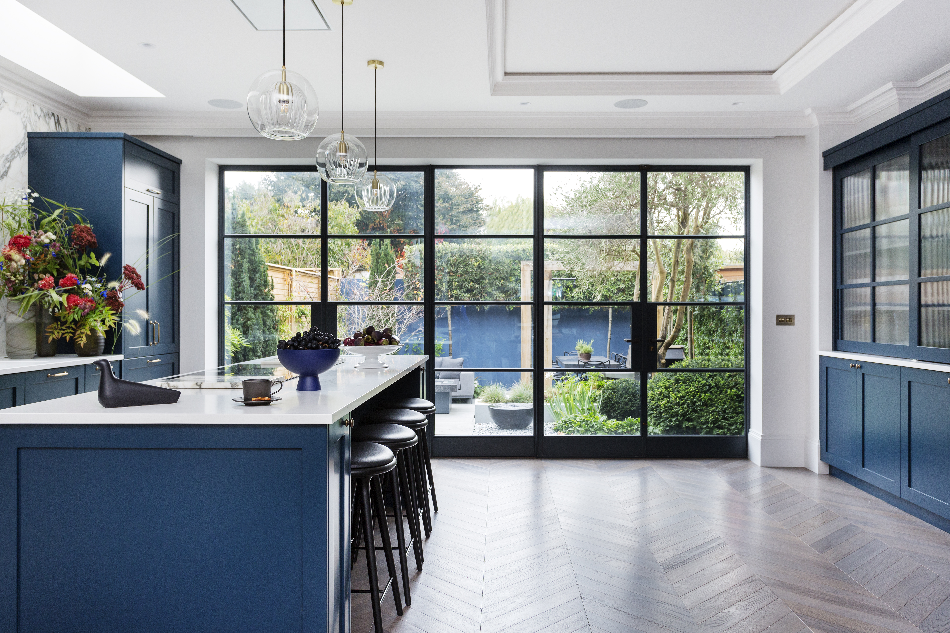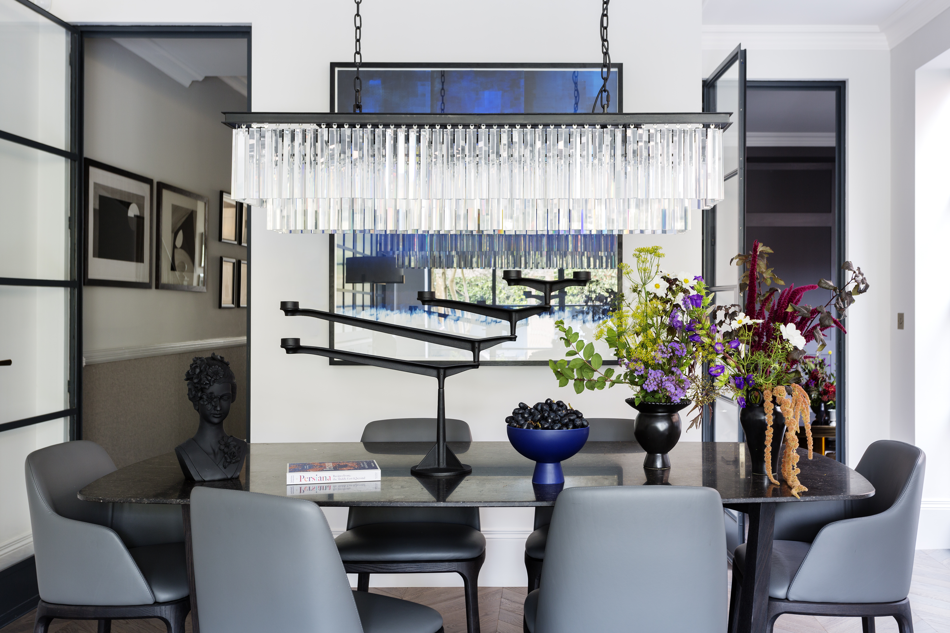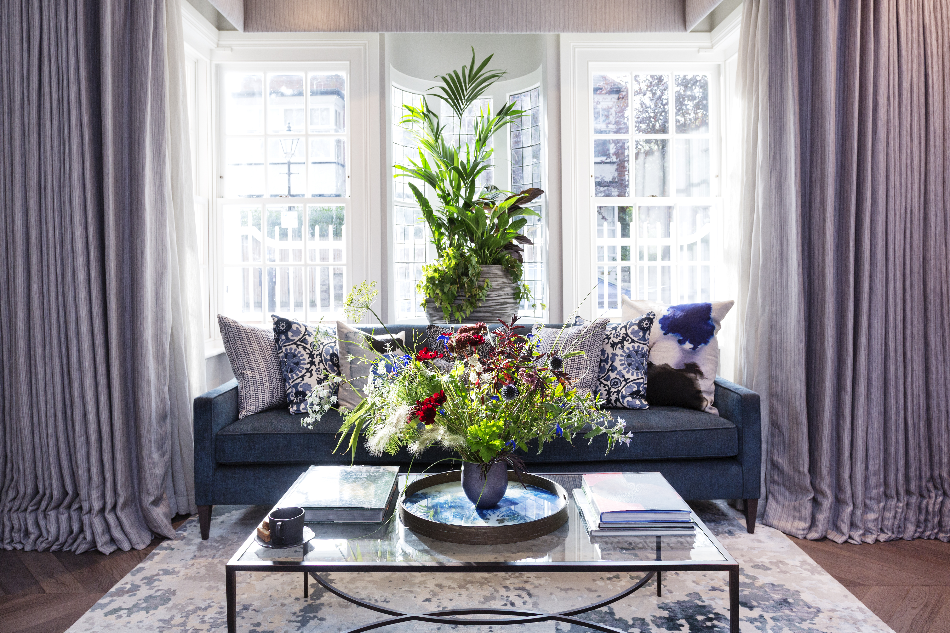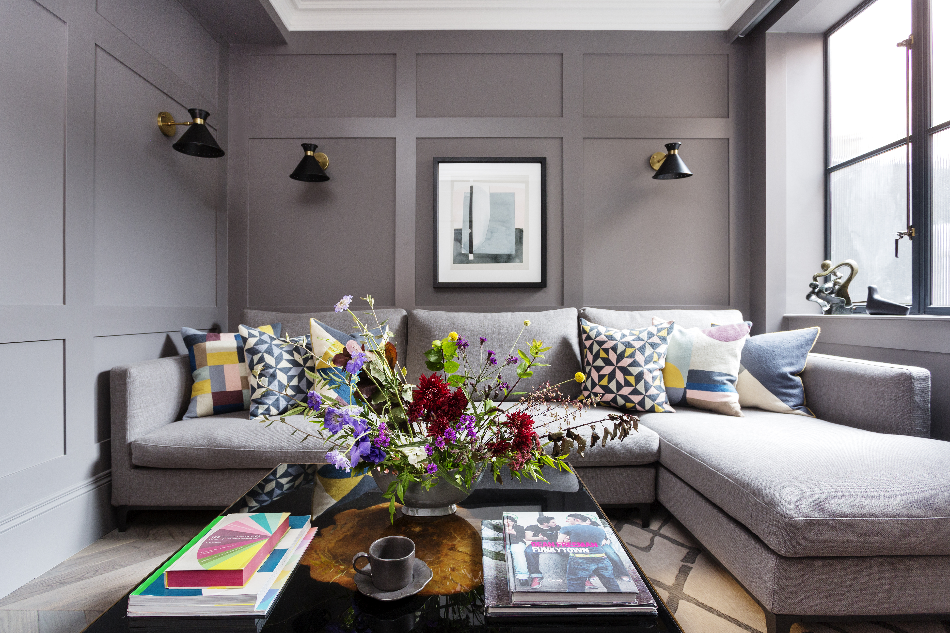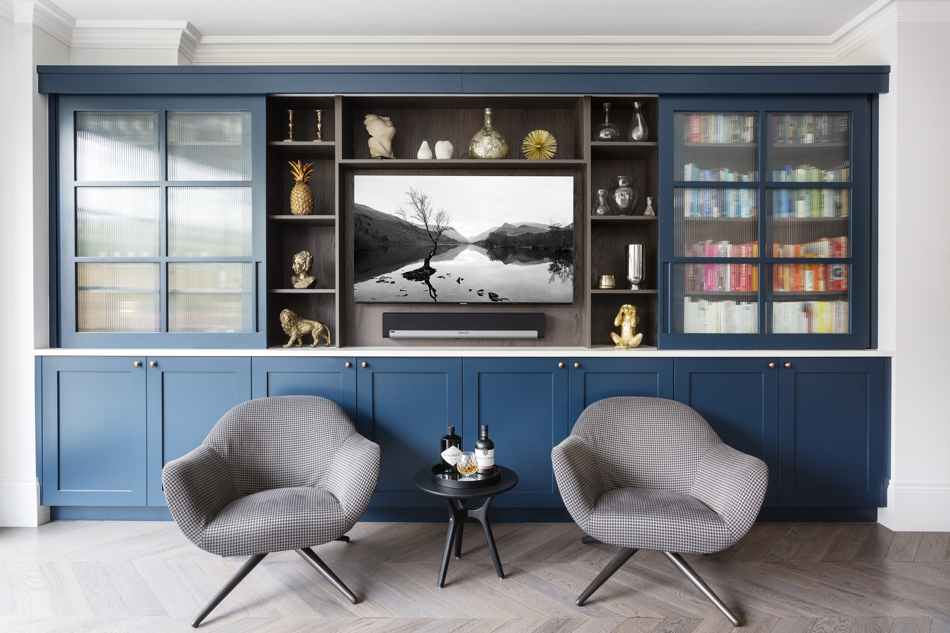A detached Edwardian villa set over three storeys, the owners of this property wanted to turn their home into a sophisticated space the whole family could enjoy. As avid foodies and cooks, the family wanted an open kitchen-dining area where they could entertain their friends, with plentiful storage and a connection to the garden. Our design team reconfigured the ground floor and added a small rear and side extension to open the space for a huge kitchen and dining area, with a bank of Crittall windows leading to the garden. Ultra-marine blue became the starting point for the kitchen and ground floor design – this fresh hue extends to the garden to unite indoors and outdoors. The snug was the darkest room so we created a cool and cosy space with elegant wall-panelling, a low corner sofa, stylish wall lamps and a wood-burning stove. It’s now the family’s favourite room, as they gather here for movie nights.
