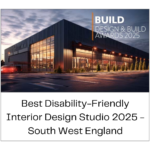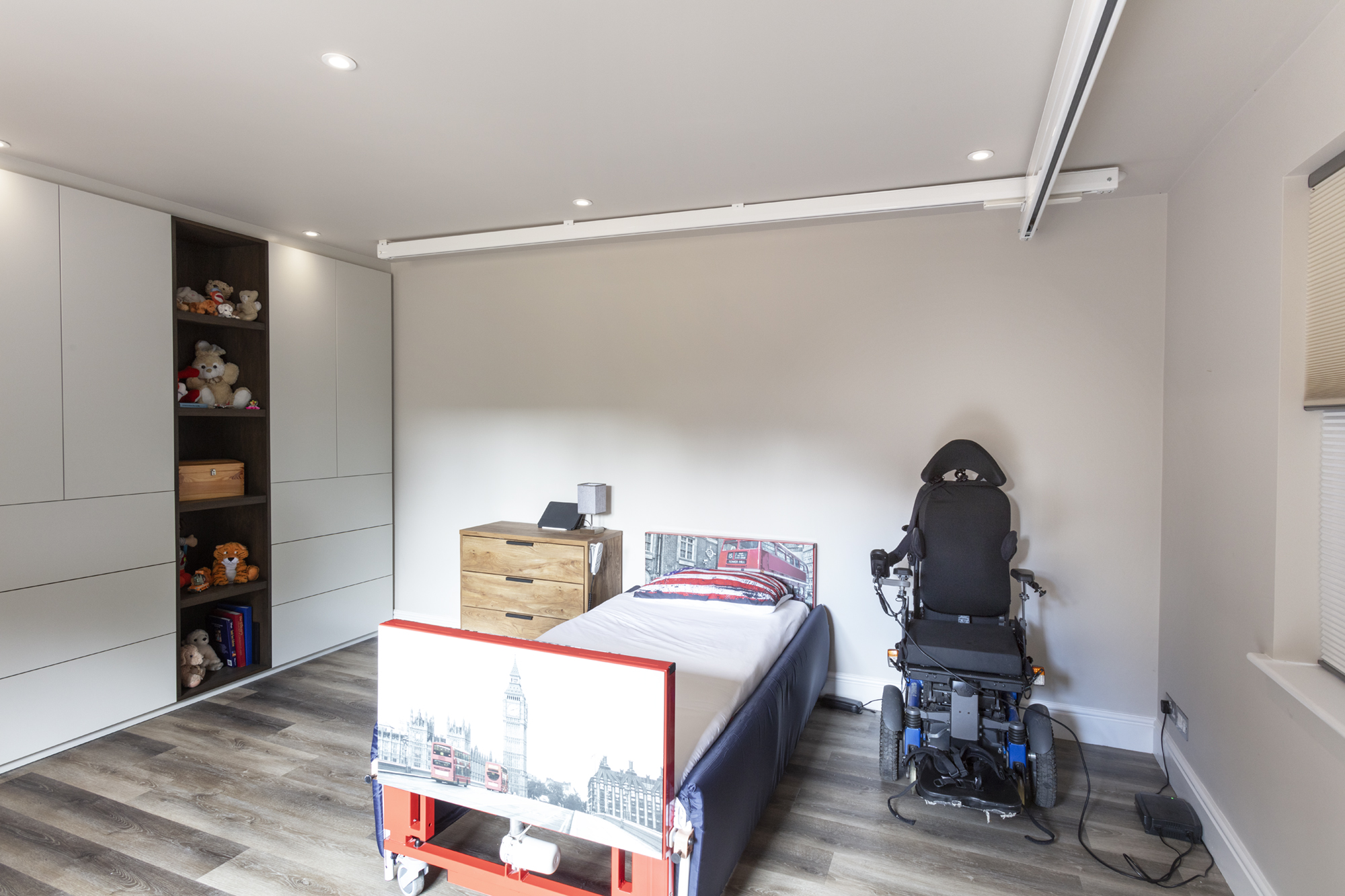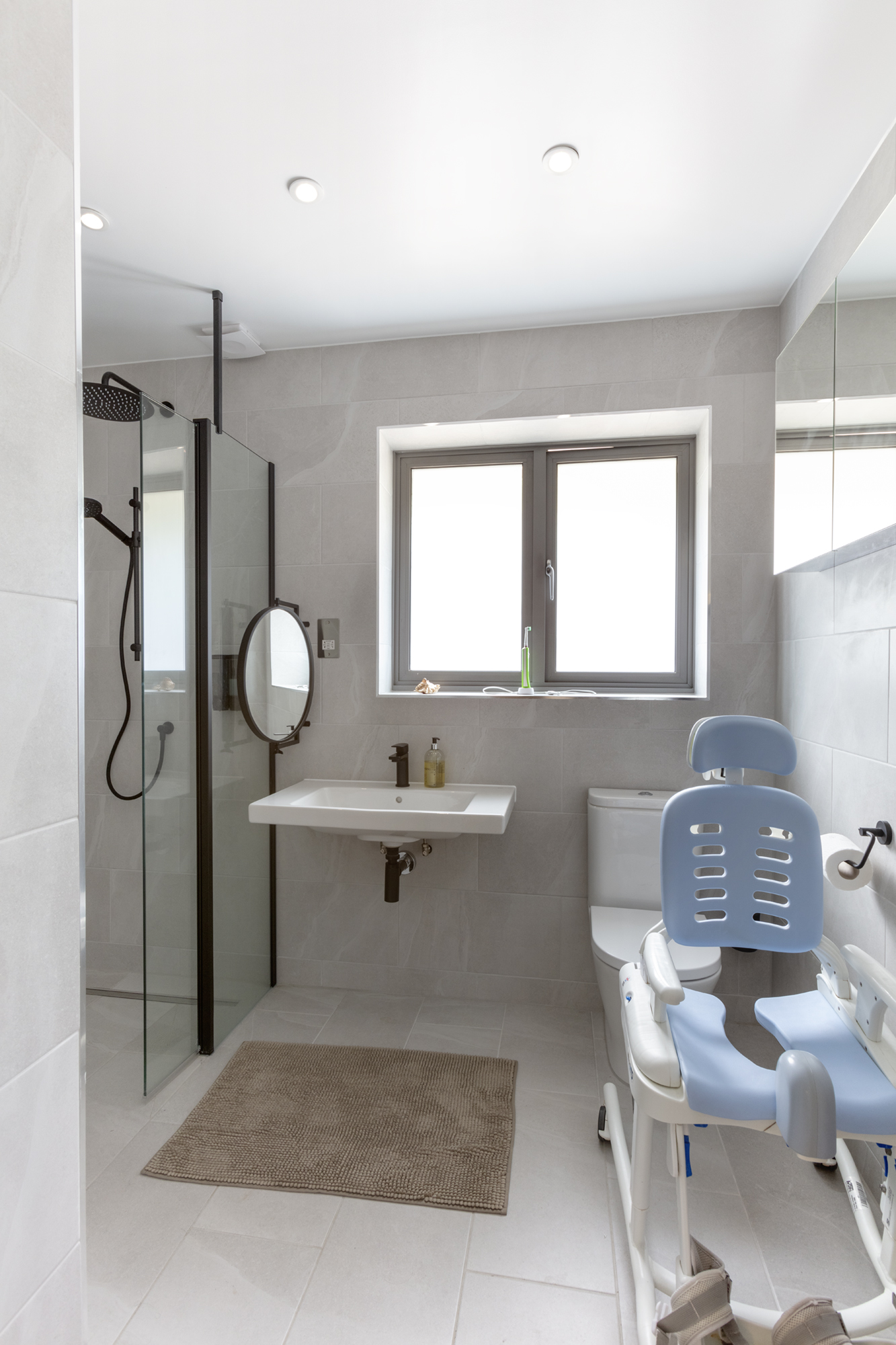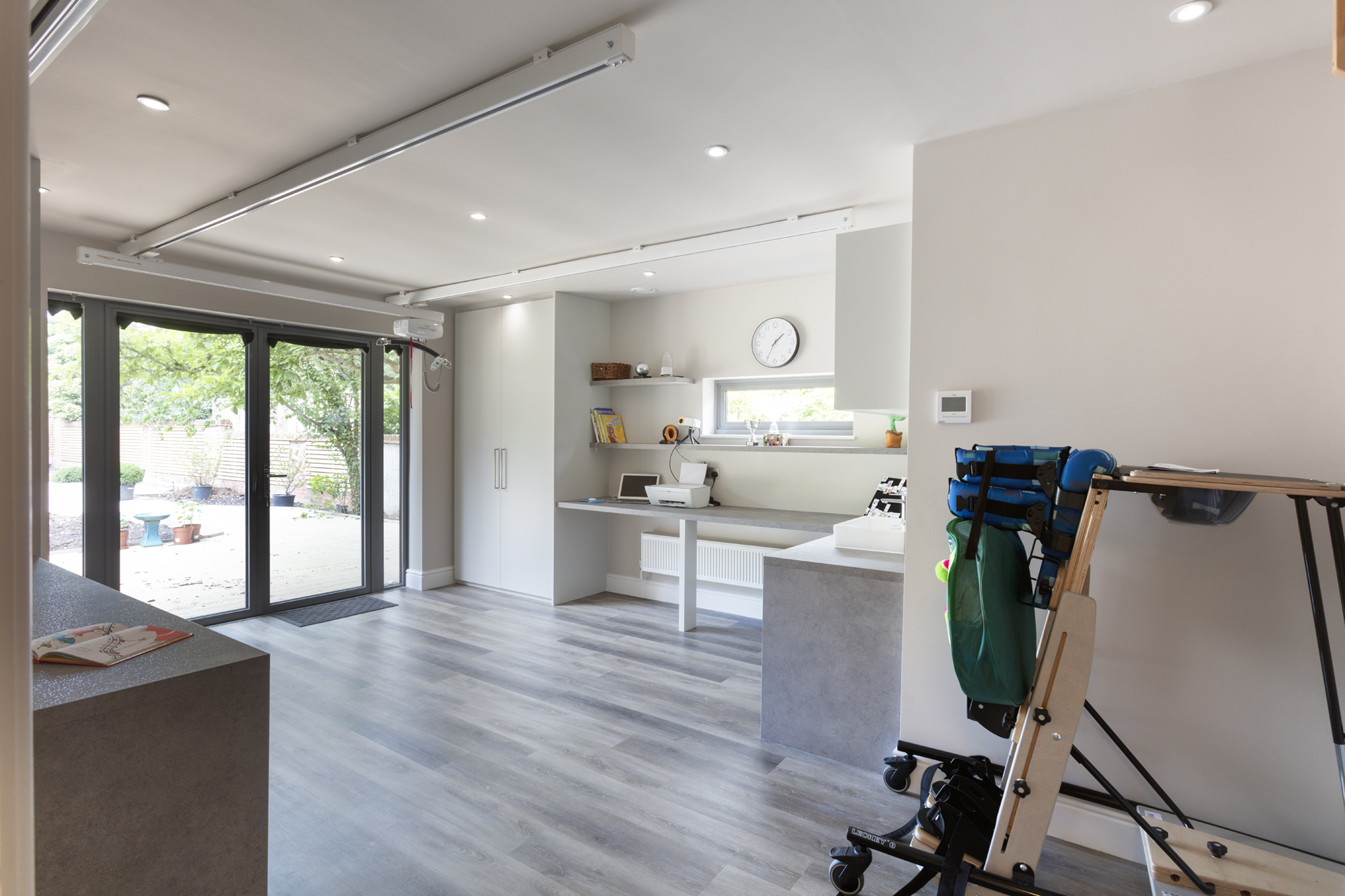Harmony Design Ltd project
Accessible Family Wing – Full Interior Reconfiguration
Accessible Family Wing – Full Interior Reconfiguration
As part of a comprehensive renovation of a large family home, this bespoke project focused on creating a dedicated, fully accessible living wing tailored for a young family member with complex care needs.
Bedroom & En-Suite
The existing bedroom was reconfigured to incorporate a spacious, wheelchair-accessible ensuite shower room. A ceiling-mounted hoist system was installed throughout the bedroom, allowing for seamless transitions and enhanced independence. Custom joinery provided ample integrated storage while maintaining a calm, clutter-free environment. Dual electric blinds, blackout and sheer, were added for comfort and control, operated via a remote system that also manages lighting and air conditioning.
Physio & Games Room
A second bedroom in this wing was transformed into a versatile physio and games room. We created generous built-in storage for care equipment and added durable worktops for creative activities and crafting. A TV and media setup provided space for gaming and downtime. We replaced an existing window with a door to allow for level access to the garden, encouraging outdoor use and independence, and added a ceiling hoist system into this space too.
Carer’s Room & Private Access
To support overnight care needs, we introduced a self-contained carer’s room with a kitchenette. A new private access point was created by converting another window into an exterior door, ensuring discreet movement and separation when needed.
Privacy and Zoning
To maintain a sense of privacy for the family, a sleek, minimal glass door system was installed to discreetly separate the wing from the rest of the home. This division ensures both accessibility and dignity for the individual receiving care, while preserving peace and privacy for the wider household.
This thoughtfully designed wing balances functional, clinical needs with warm, family-centred design, supporting independence, dignity, and daily joy.
We have won Build’s 2025 Best Disability-Friendly Interior Design Award; find out more here.
CLIENT REVIEW
“I initially approached Jo to help me with optimising our upstairs floor plan in a property we had recently purchased. With her experience in design and project management, our discussions broadened significantly to include a reworking of the downstairs space for my disabled son, and a complete makeover of the entire house. Thankfully we were not living at the house during these major internal works, however it was great to know that Jo was overseeing all works on site. Her advice and support with selecting furnishings was also hugely helpful – she was quickly able to grasp my style and taste. We now have a wonderful new space to enjoy – thank you Jo for helping us achieve our dream home.”
James
Date: 2024
Designer: Joanna Sque
Details: https://harmonydesignltd.co.uk/portfolio/accessible-family-wing-full-interior-reconfiguration



