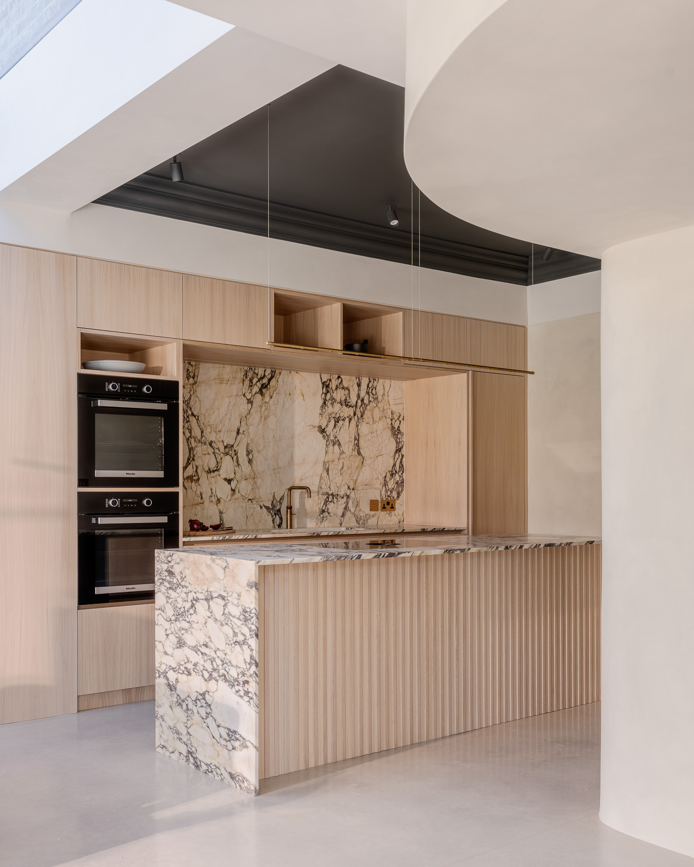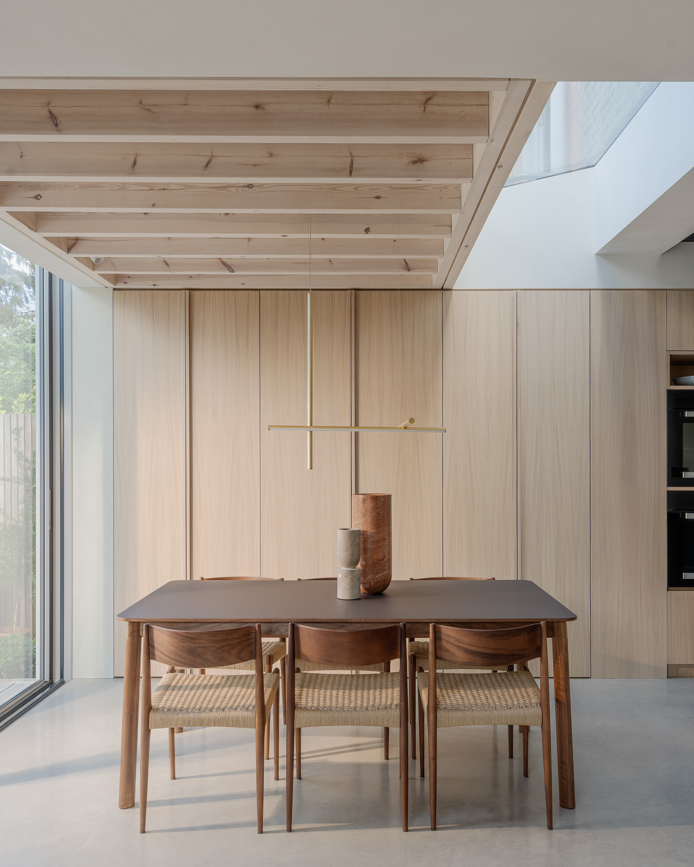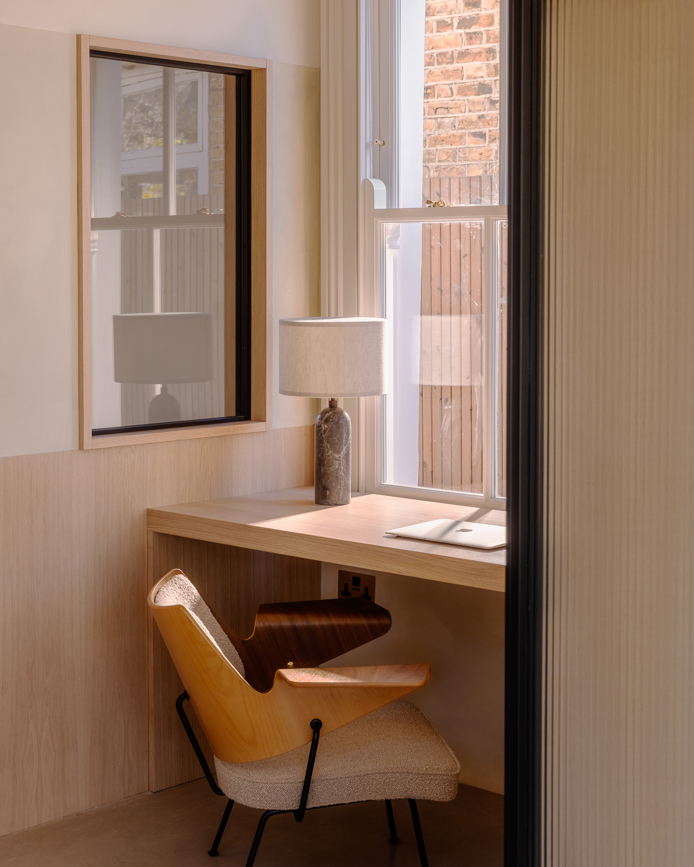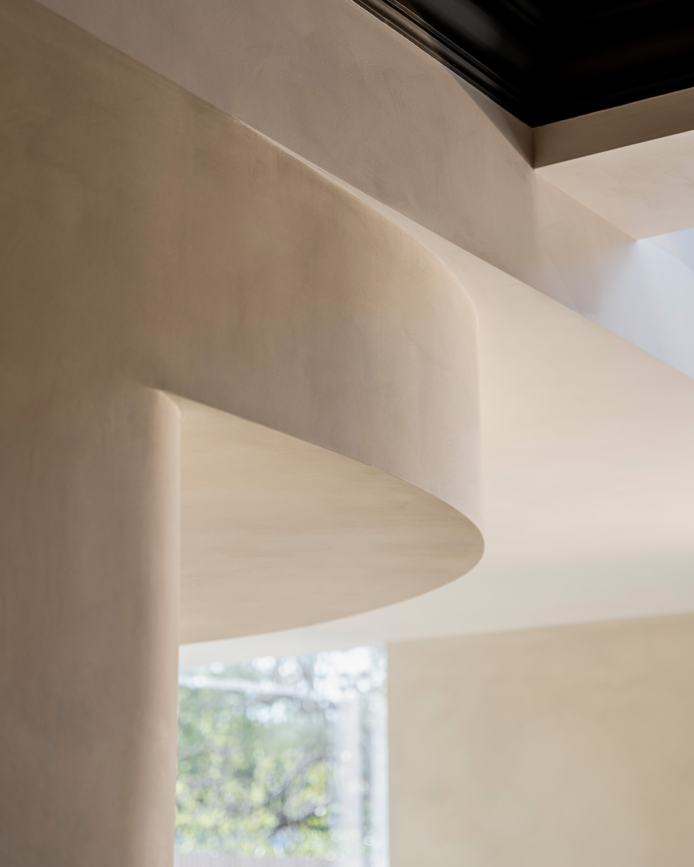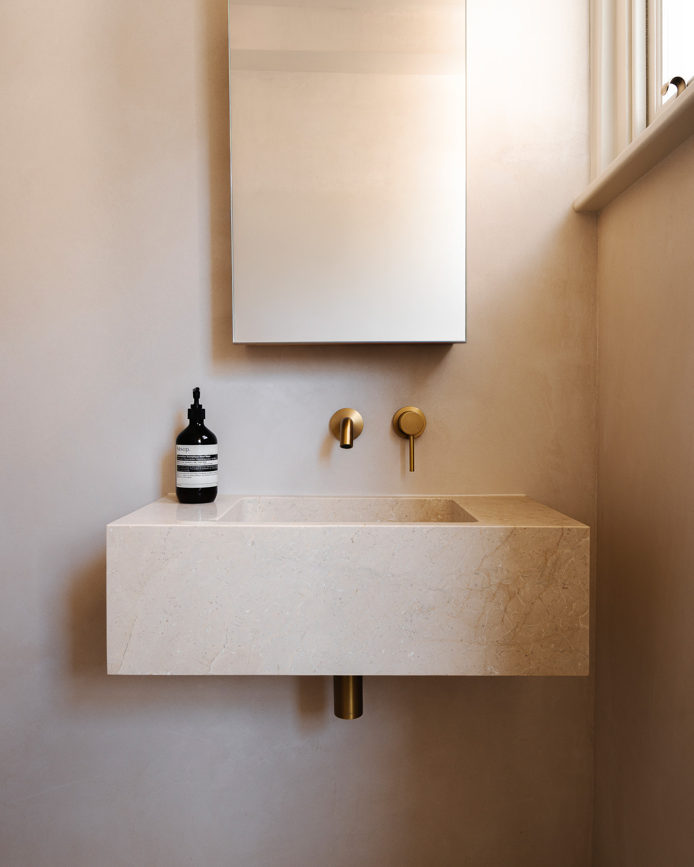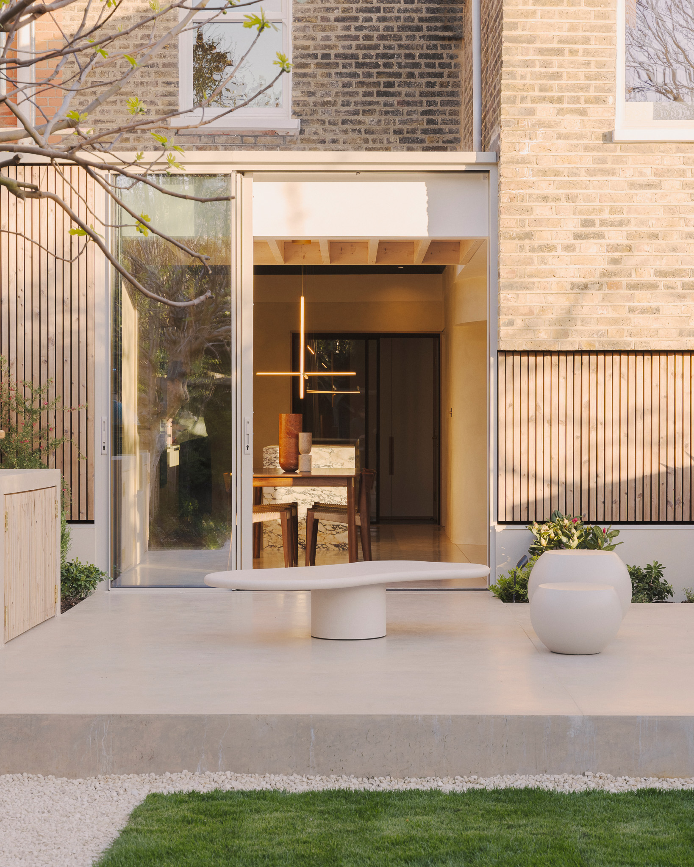This Edwardian home renovation in East London's Aldersbrook Conservation Area transforms a fragmented ground floor into a cohesive family living space. The design centres around an open kitchen and dining area, connected by a sculptural curved wall that creates subtle zones while maintaining visual flow. A modest rear extension with timber cladding and floor-to-ceiling glazing seamlessly links interior to garden. Exposed timber beams, marble surfaces, and oak cabinetry add warmth, while integrated storage serves practical family needs. The approach carefully balances heritage preservation with contemporary functionality, creating spaces designed to adapt and age gracefully alongside the family's evolving lifestyle.
