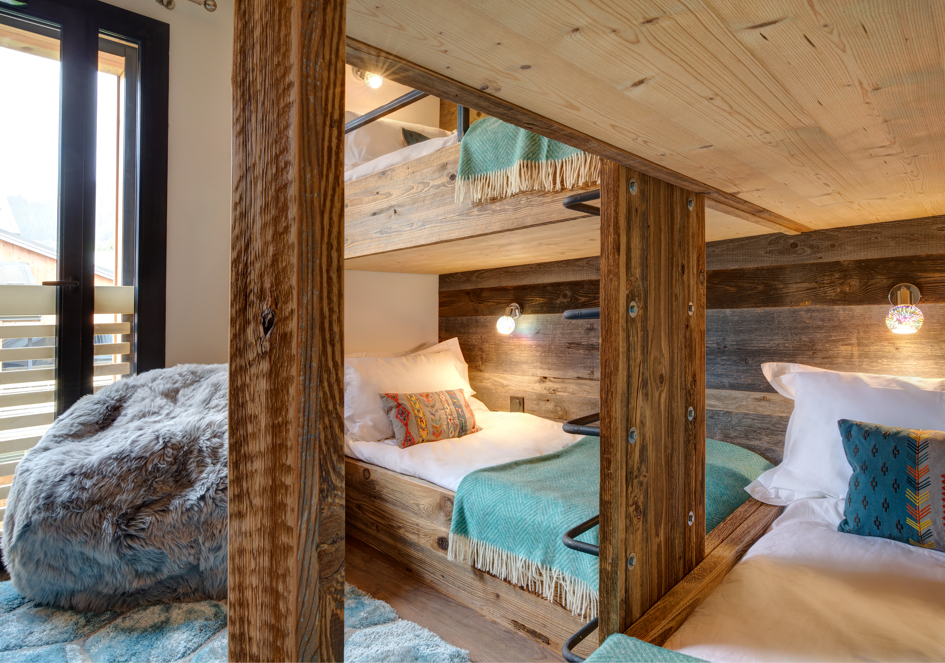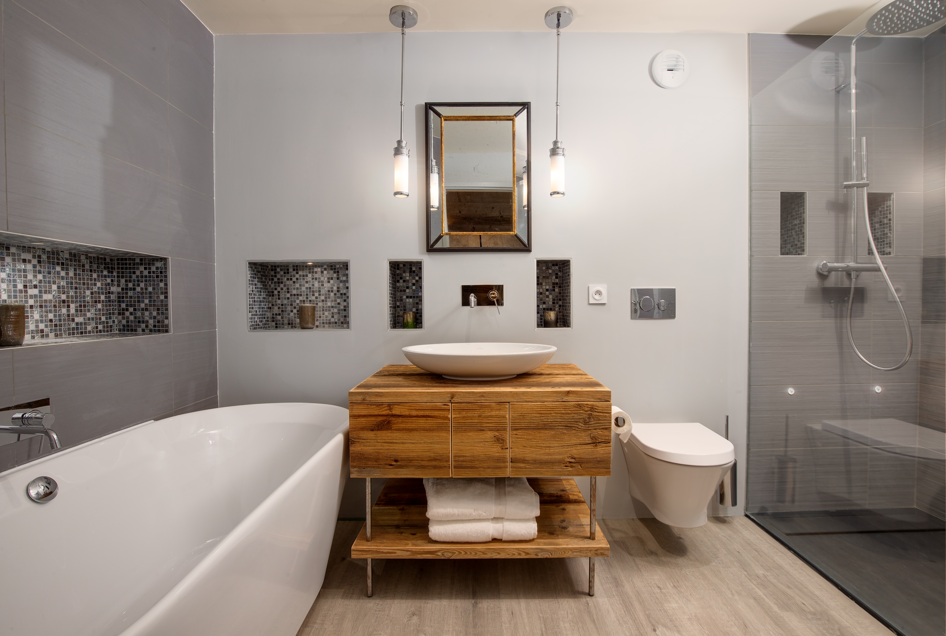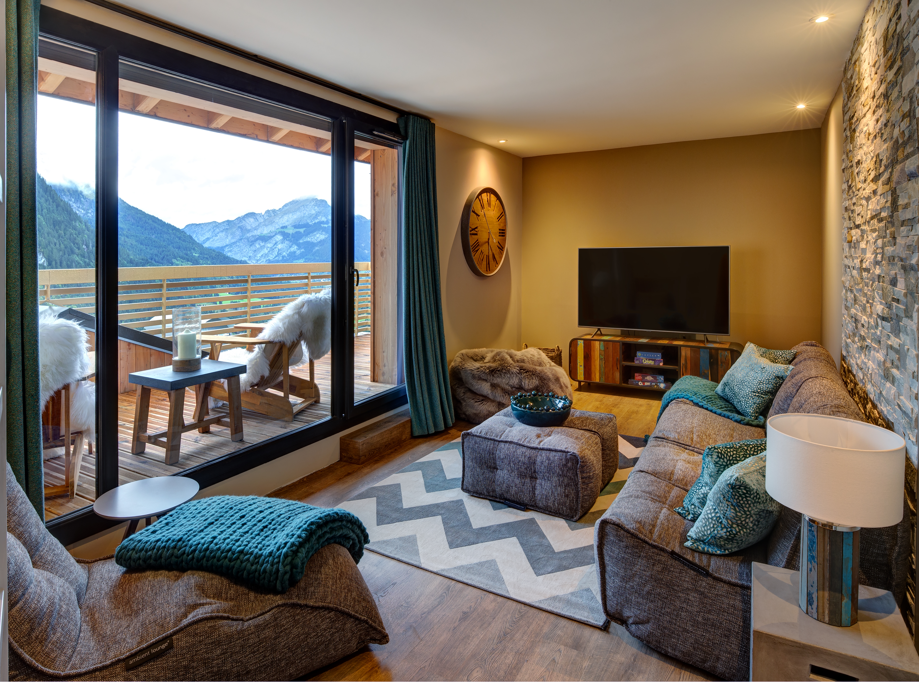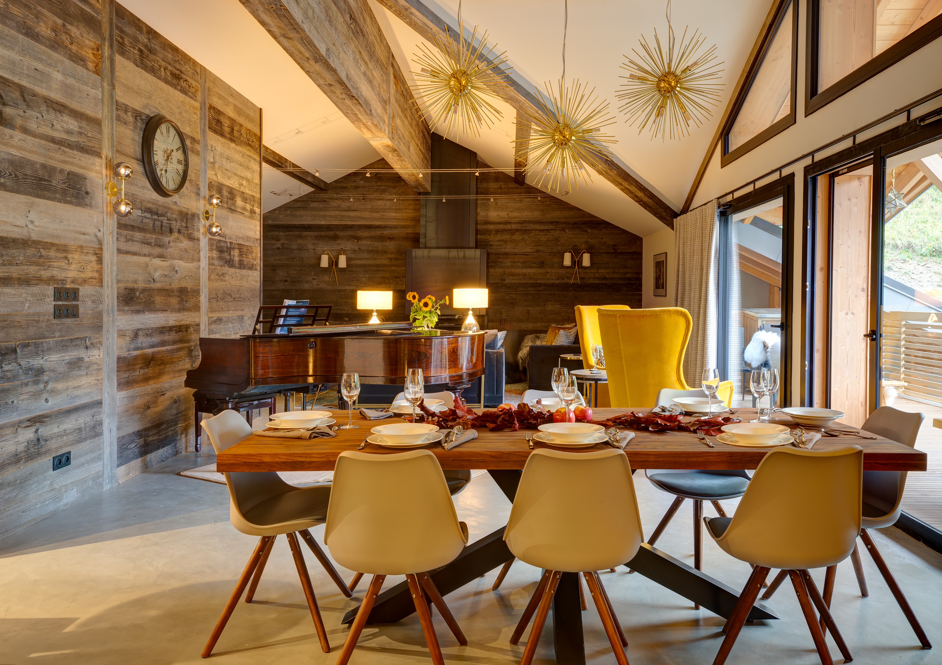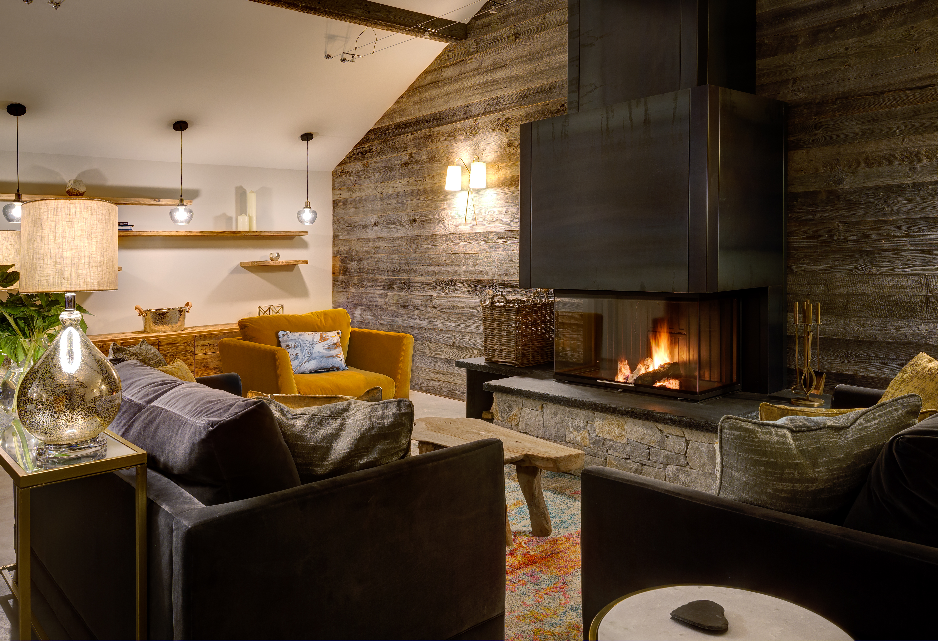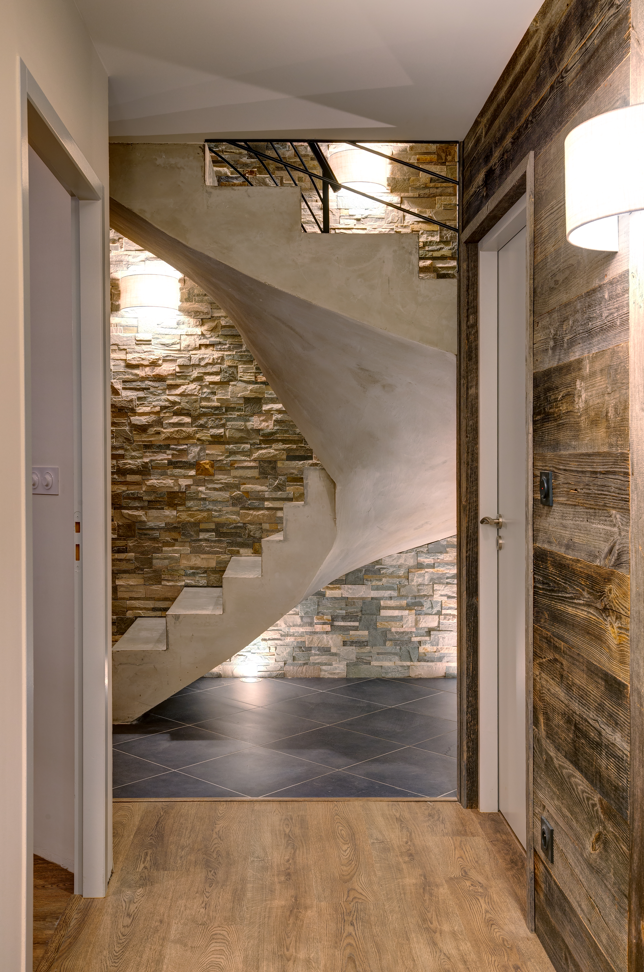A family mountain haven for long-standing clients, this property was designed even before ground was broken.
The property is a two-storey chalet, a maisonette perched atop a multi-storey building. Despite it being built within a brand new development, it was essential for the clients and myself to ensure the property felt and looked vernacular yet contemporary and elegant. We revisited the developer’s space planning of the unit entirely and thoughtfully specified materials and details that inscribed it in the long alpine residence tradition, revisited.
The monumental fireplace was created by a local craftsman, with burnished hand-formed steel, Morzine stone boulders cut to size on site and slate from a neighbouring quarry. The same slate was used to create a contrast kitchen backsplash and another local stone, split-faced, clads the stairwell and Family Den main wall. The microcement used on the top floor was chosen for its smooth yet variable, urban and jointless aspect, and its environmentally-friendly composition. The sleek ceramic tiles specified presented a high content of recycled materials in theirs. And the “vieux bois” timber used throughout by the local artisan carpenter as wall cladding, ceiling beams and in the bespoke joinery, is reclaimed from other, now dismantled chalets.
This project is a finalist in the 2021 Surface Design Awards, for its focus on sustainability and vernacular materials and design.
