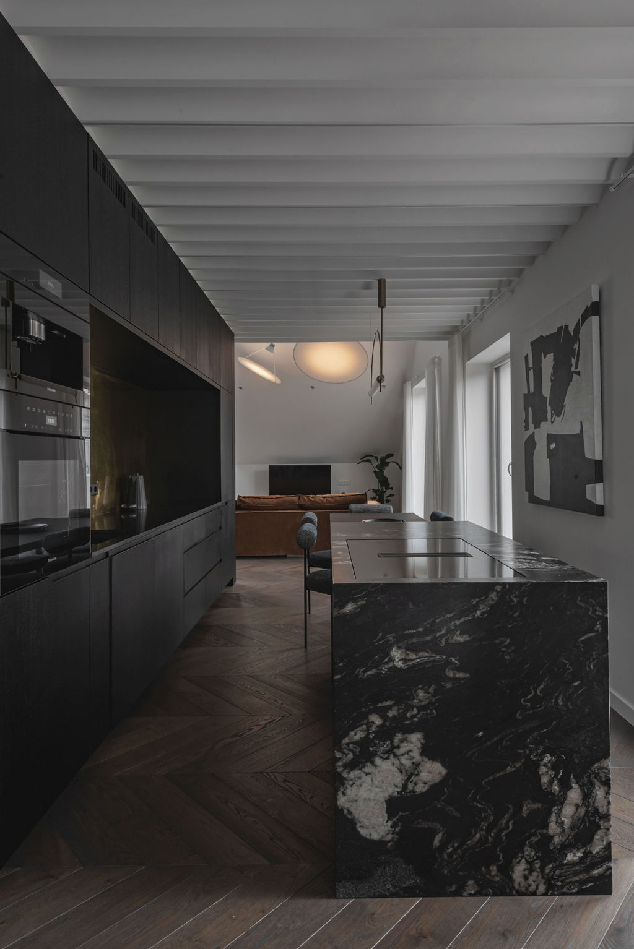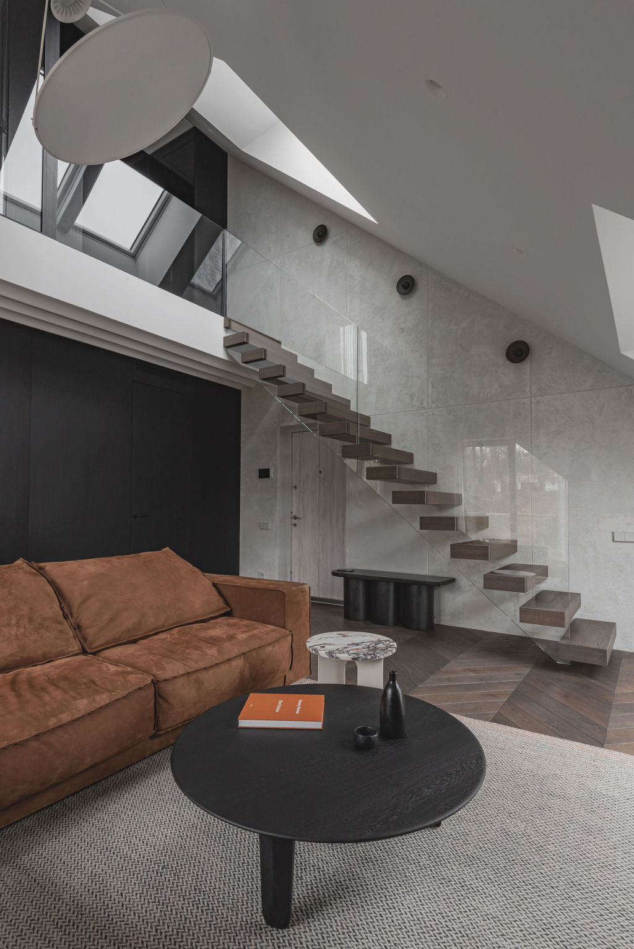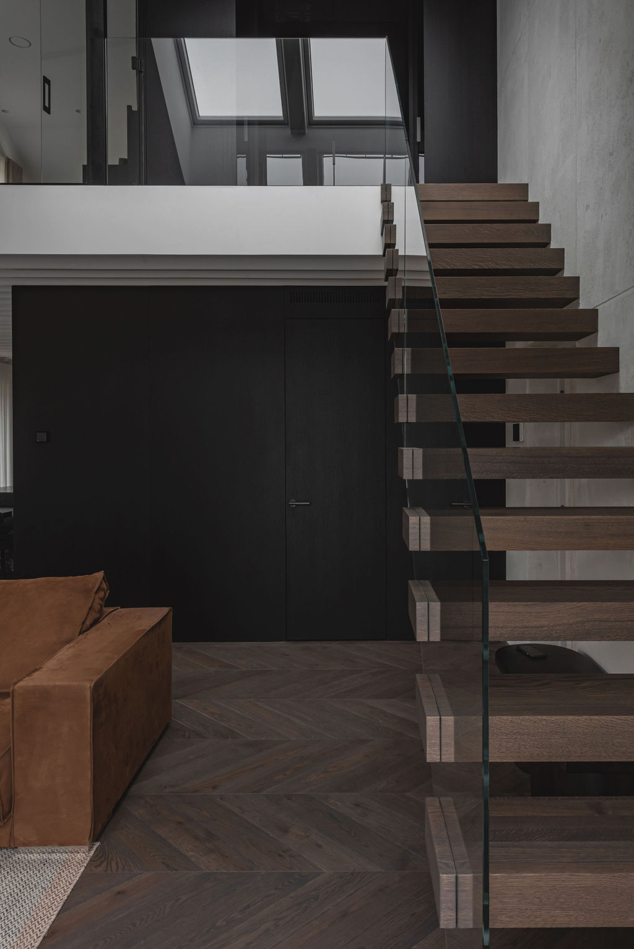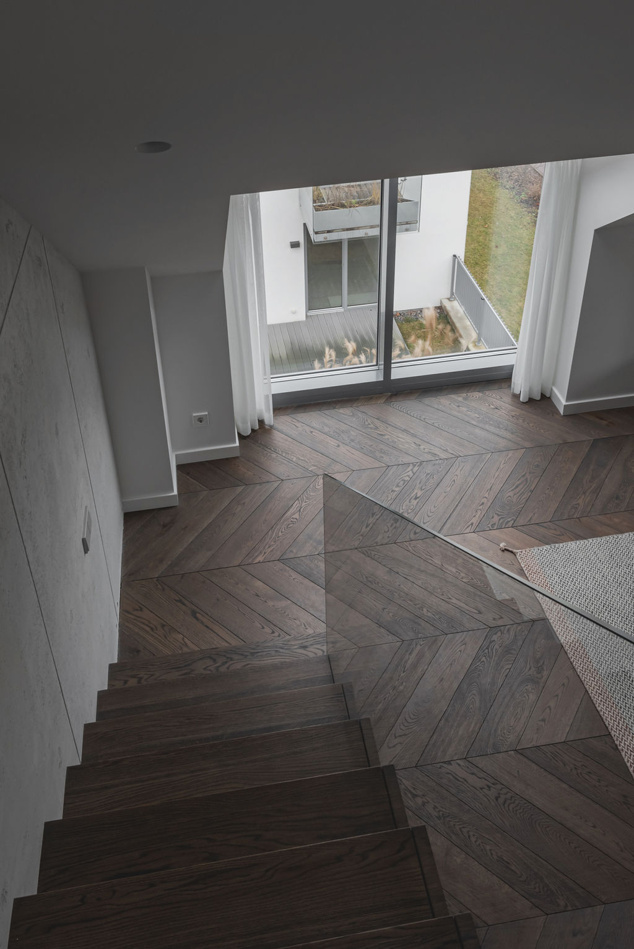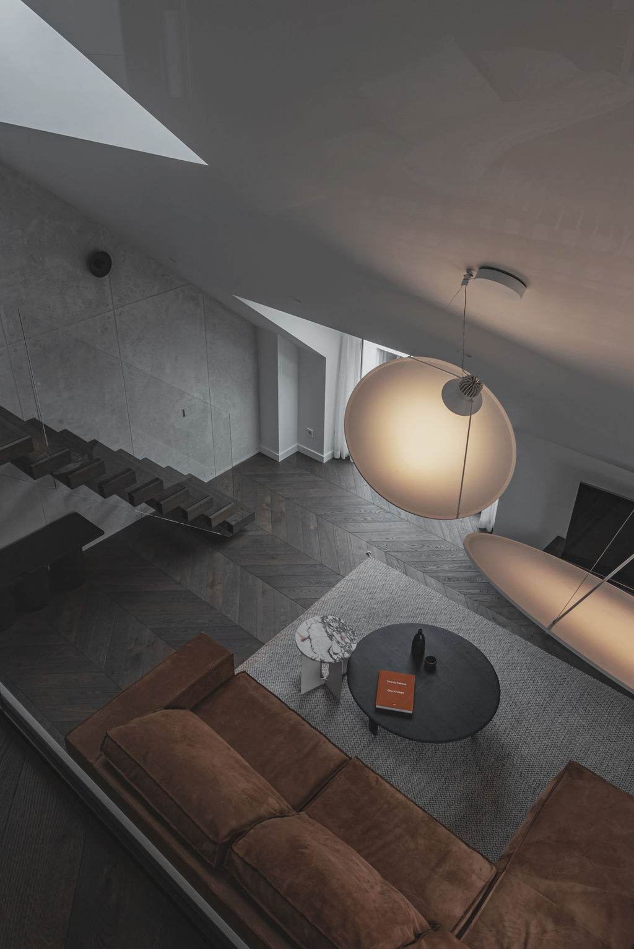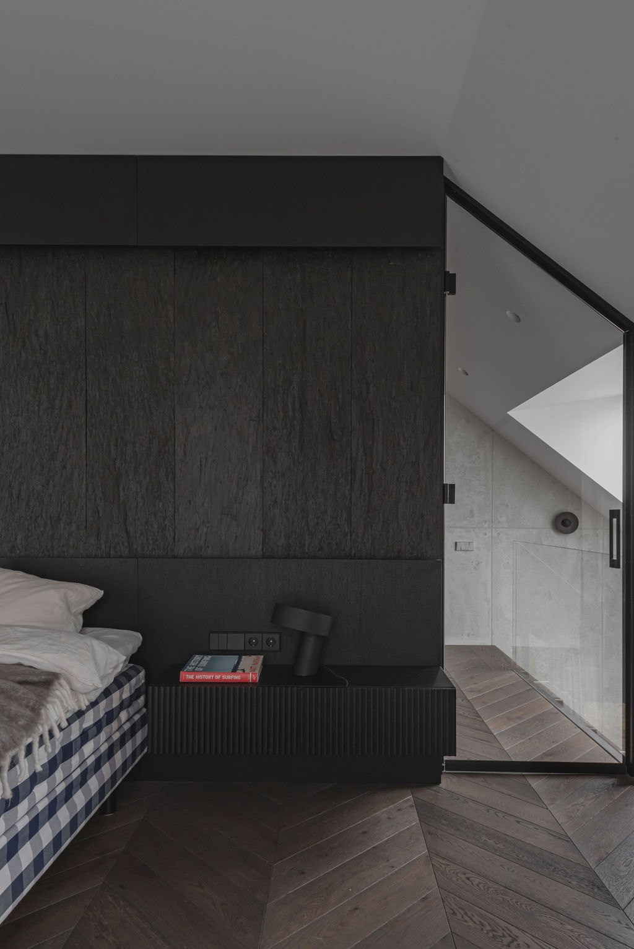Ecohardwood - oak floors, doors, stairs, walls project
Attic living: embracing natural light and dark wood flooring tones
The allure of attic spaces lies in their distinctive layout and the abundant natural light that floods in through skylights, making them highly sought-after. Maximizing the potential of these spaces often calls for the expertise of architects and interior designers. One remarkable project was entrusted to architect Indre Dorofejute of InArch studio. Thanks to the plentiful skylights, daylight was never in short supply, empowering the homeowners to embrace darker hues, from a sleek black kitchen and a moody bathroom to bedroom walls and richly toned dark oak wood parquet flooring.
The dark wood parquet flooring exudes a sense of solidity, precisely what the attic demands. With sloping ceilings throughout, except for the first-floor shower room, the architect adapted the original layout to optimize every centimetre. "In the lower part of the slope, we often create recessed niches with doors to store less frequently used items, as well as shelves and dressers," explains the architect. In this project, bespoke gypsum ceiling details were meticulously crafted beneath the mezzanine level in the kitchen area, forming recesses for LED strips. This bespoke feature seamlessly integrates with the building's natural architectural elements, establishing a truly unique interior atmosphere.
The attic reveals an impressive harmony between various wooden elements, extending from the floors to the wall decor. The choice of oak wood parquetflooring imparts warmth and organic touch. The sense of solidity is further accentuated by the engineered oak wood flooring in Chevron 45 pattern and the deep Antique colour (3479).
Reflecting on the decision to incorporate the Antique oak wood flooring colour into the interior, designer Indre Dorofejute shares, "Some clients may have reservations about opting for very dark floors due to practical concerns. However, they often gravitate towards darker tones such as Walnut or grey. The wide range of oak wood flooring shades offers limitless design possibilities. As floors occupy a significant area, choosing the right wood flooring colour is a pivotal decision in interior design. In this case, the clients were certain about their preferred tone from the outset, which greatly influenced our creative direction."
Adding the final touch to the overall ambience is the flooring pattern, known as the "French herringbone" or "Chevron", which was thoughtfully selected for this home. Debunking the myth that parquet flooring is exclusively suited for grand halls, the designer remarks, "In smaller spaces, the herringbone pattern can visually expand the area, while the intricate divisions create an illusion of greater floor space. However, these nuances ultimately depend on personal style preferences."
