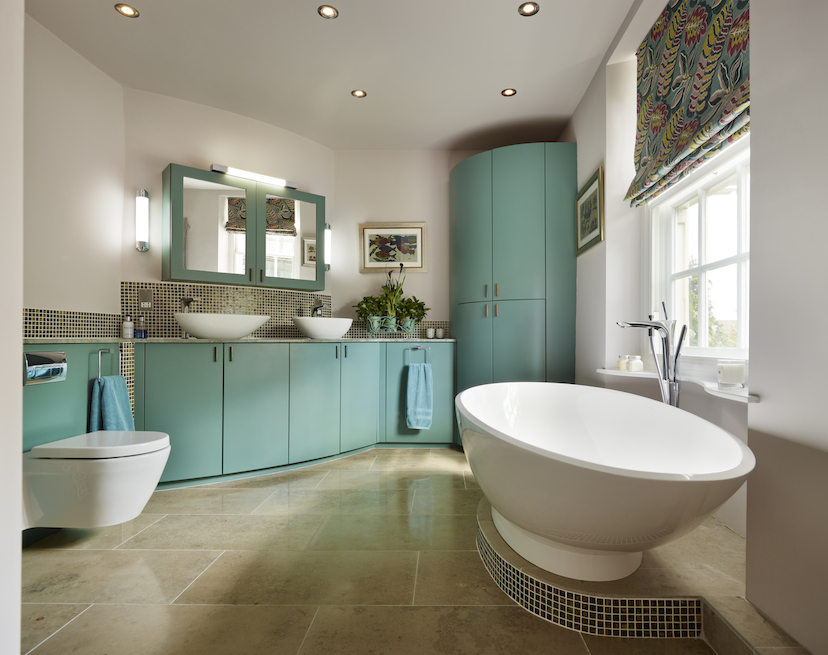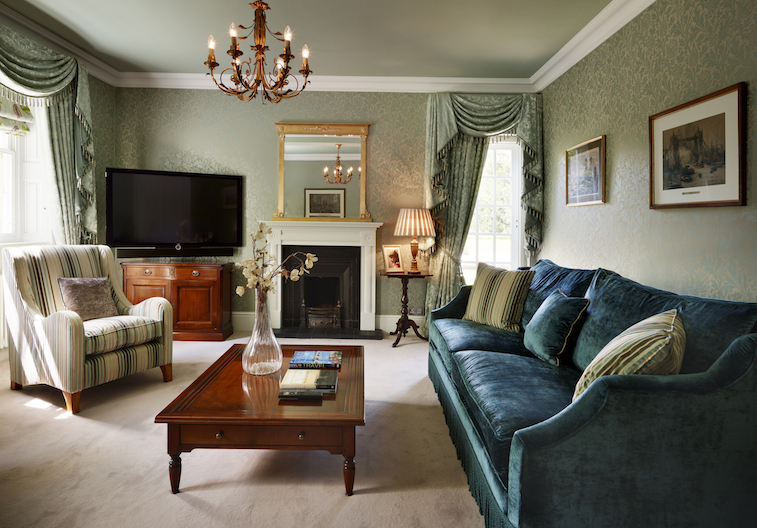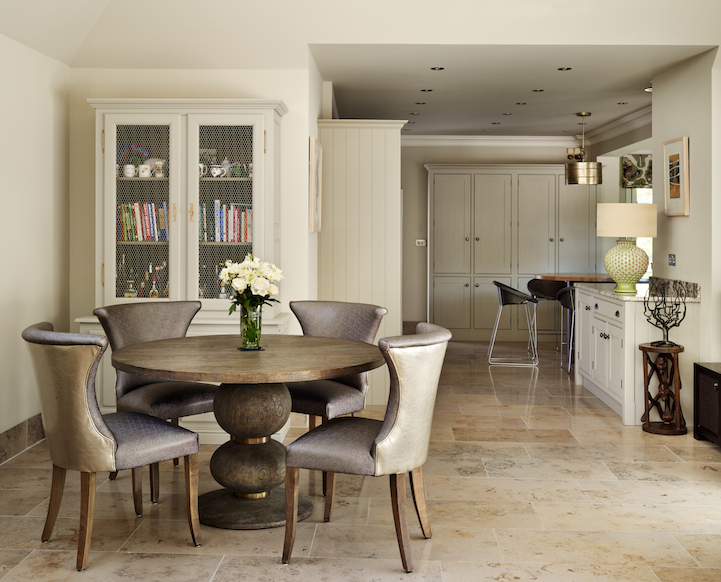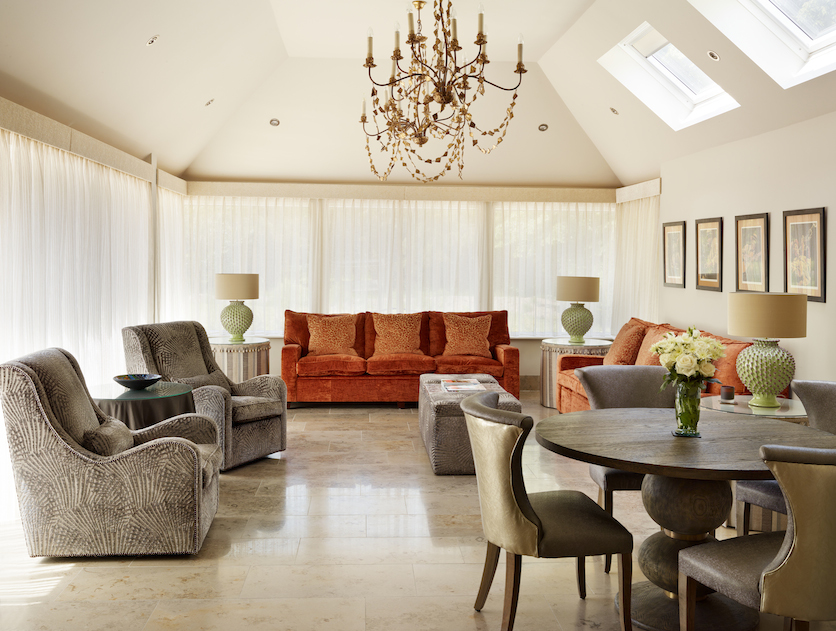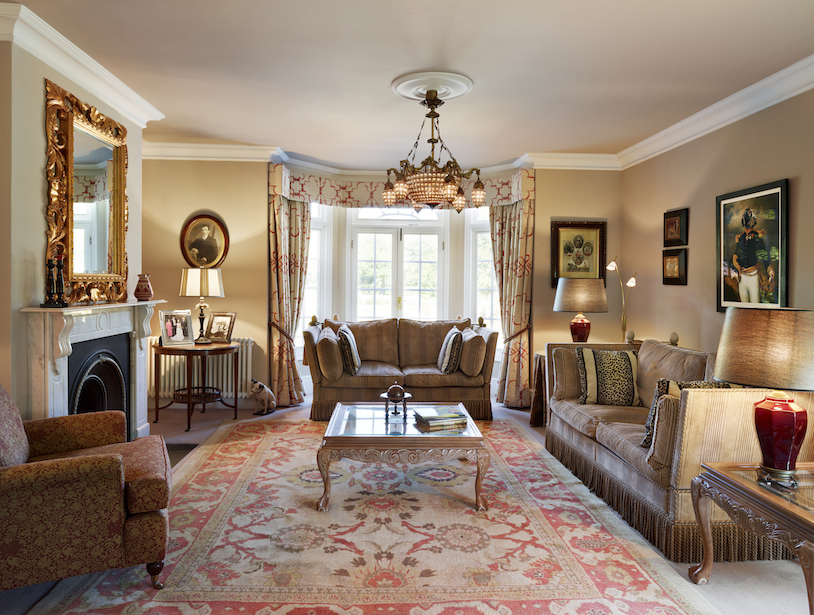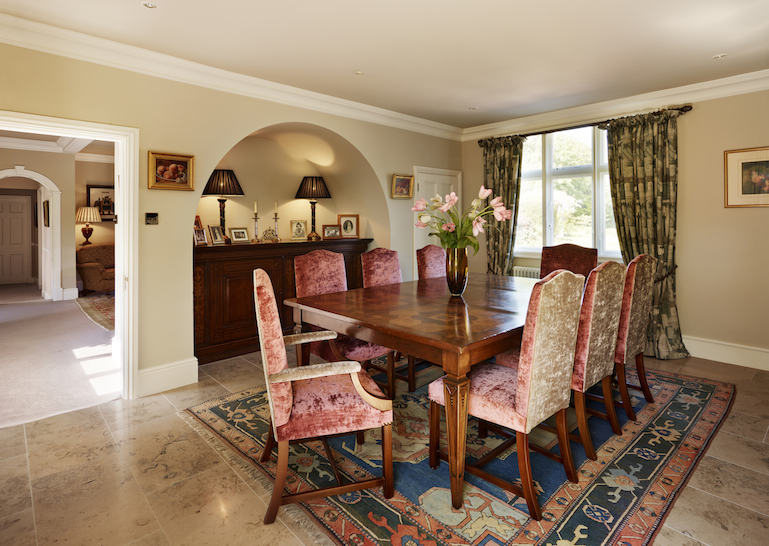We were asked to redevelop this Manor house (originally Georgian with significant Victorian extensions) which has been the clients' family home for 16 years.
The owners' children had left home and subsequently the property had a large number of downstairs rooms (such as the formal Dining Room) which were effectively shut off for a large part of the year. Upstairs they had a plethora of bedrooms that were no longer used at all.
We were engaged to redevelop the property to create a new range of living areas throughout the home, altering the layout and usage to ensure that all areas were used on a daily basis.
We were also asked to work with the clients' architect to develop the interiors of a new garden room extension which allowed far greater views of the extensive grounds.
Room layouts and uses on the ground floor were redesigned (along with some structural alterations) to provide a suite that allowed the owners to follow the course of the best natural sunlight through the interior of the house during the day.
The dining room was relocated from an isolated corner to a position directly adjacent to the kitchen and on a daily route to a new living room. This transformed its use from high days and holidays to everyday.
Upstairs the master suite was completely revamped and a bespoke dressing room was created from a former bedroom. A further bedroom on the first floor was decommissioned to create an en-suite for a guest room.
On the attic floor, previously unused spaces were reclaimed to create a bespoke guest suite with dedicated bathroom.
The overall look is classic and relaxing, but hardwearing as it was important that it could withstand the rigours of visits by young grandchildren who are an important part of this couple's regular routine.
This project was awarded Best Interior Design - Private Residence East Midlands in the UK Property Awards 2013-14
http://www.jamiehempsall.com/case-study/complete-home---georgian-manor-house---award-winning/
