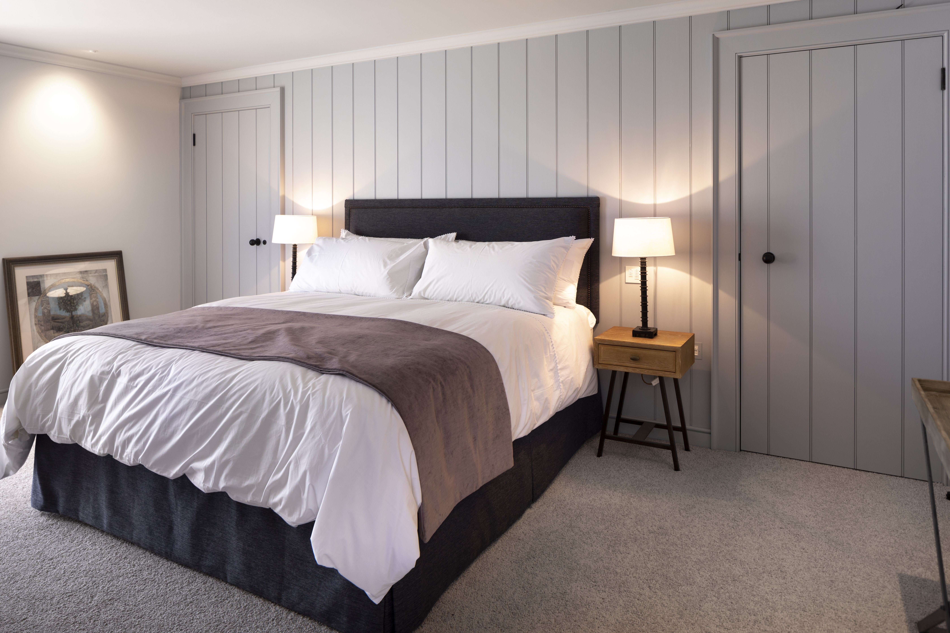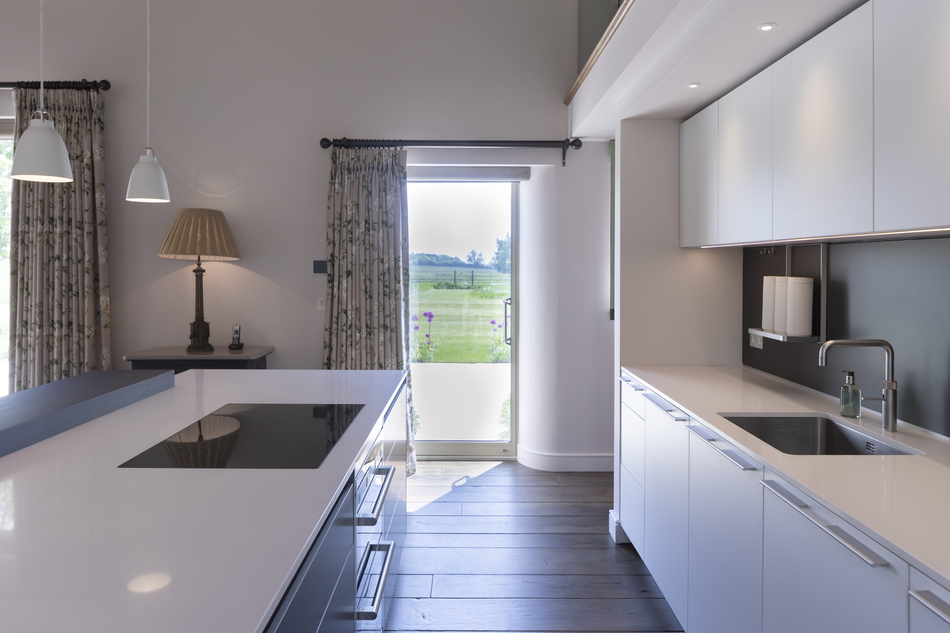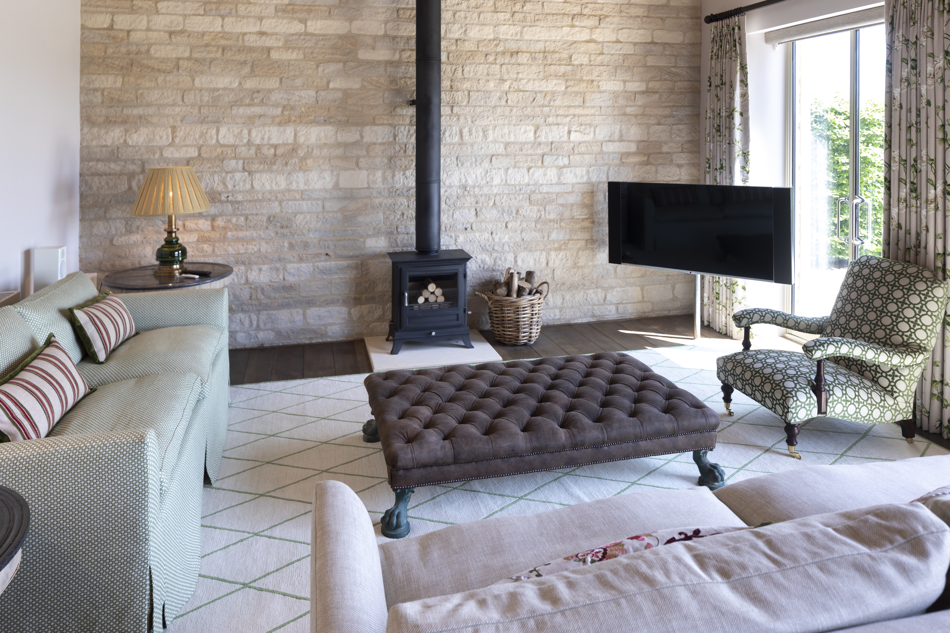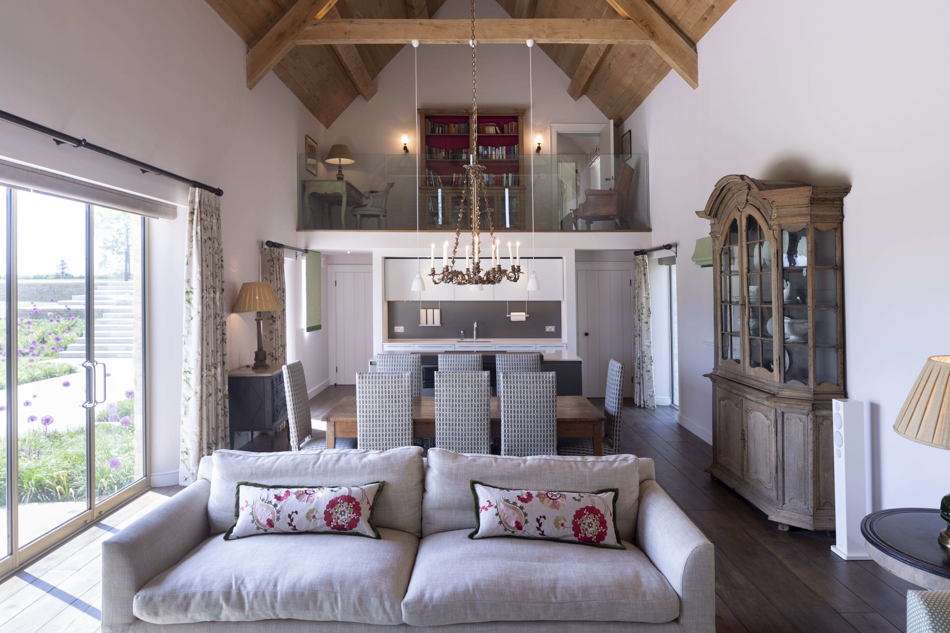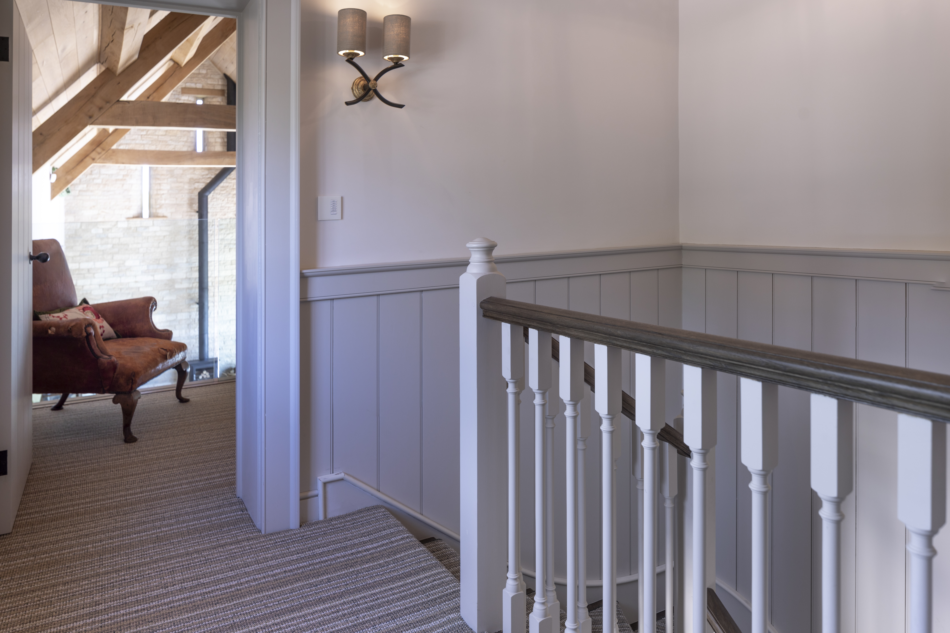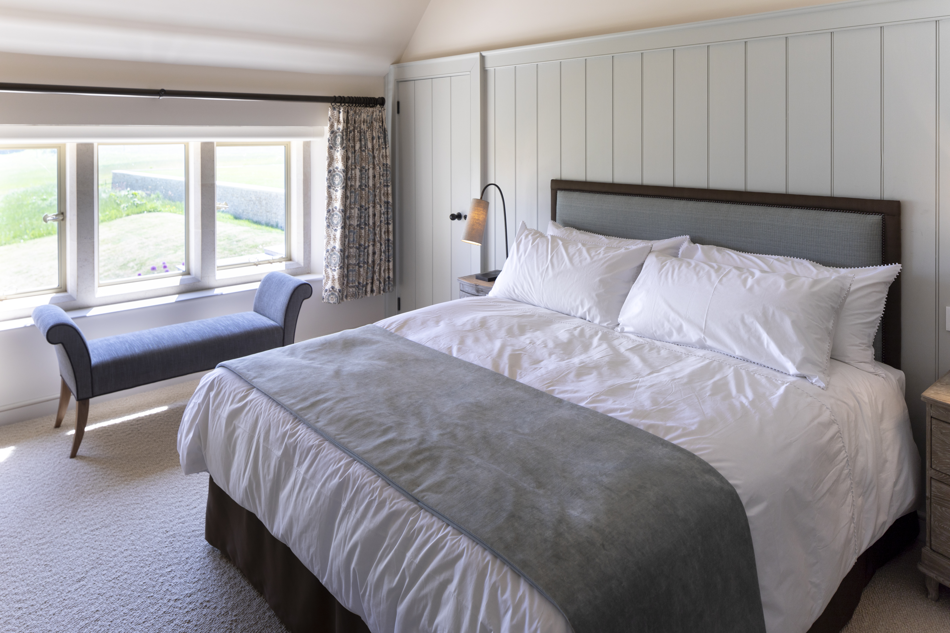A new barn was constructed on the footprint of an existing barn. The barn’s use is to provide guest accommodation. The double height living space incorporates a modern kitchen which contrasts with the reclaimed furniture and lighting chosen. Vertical timber boarding and natural stone help to soften the look of new walls as does the exposed oak roof structure.
