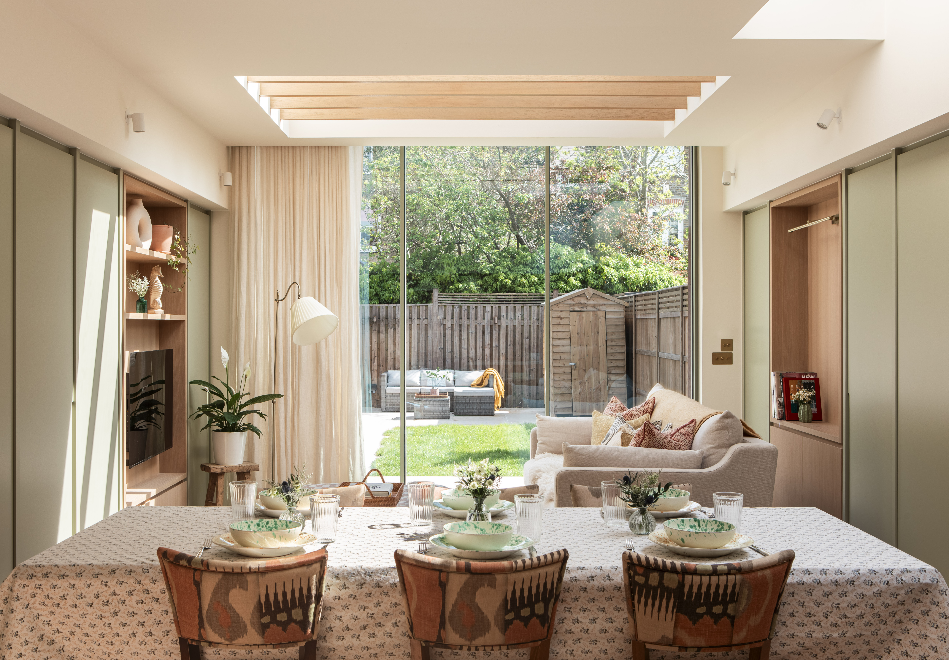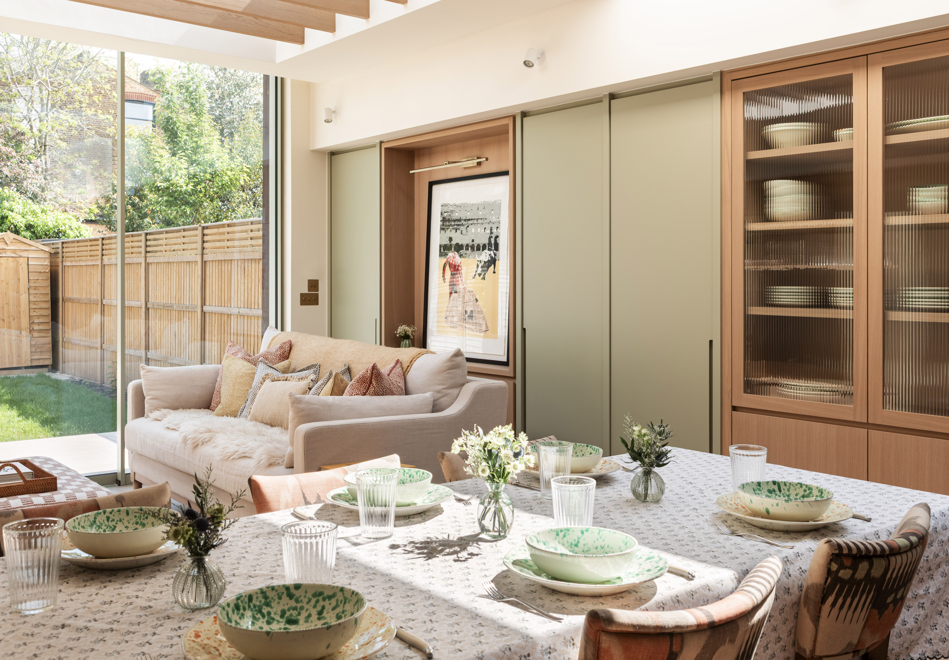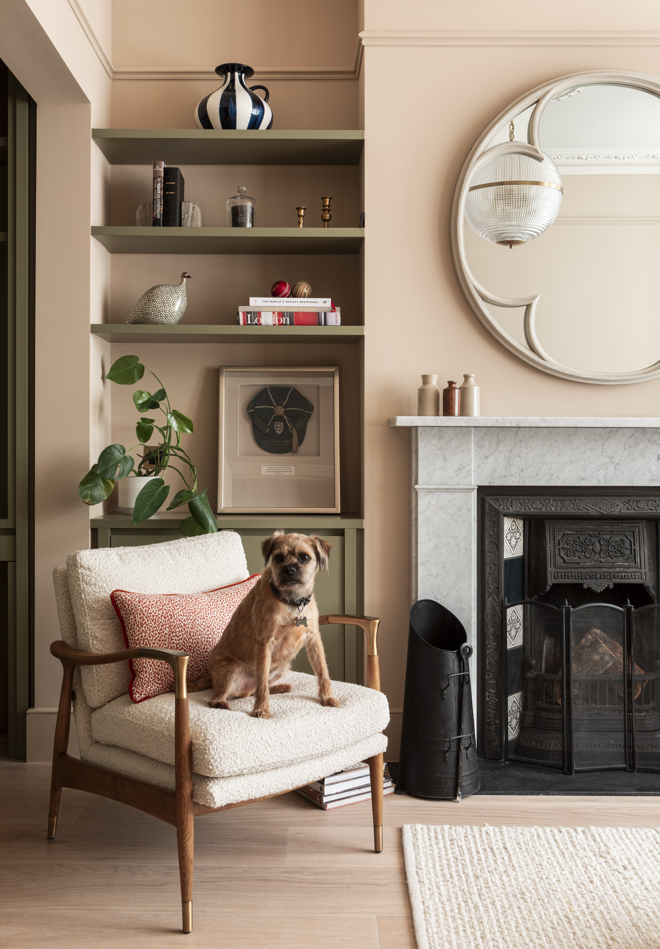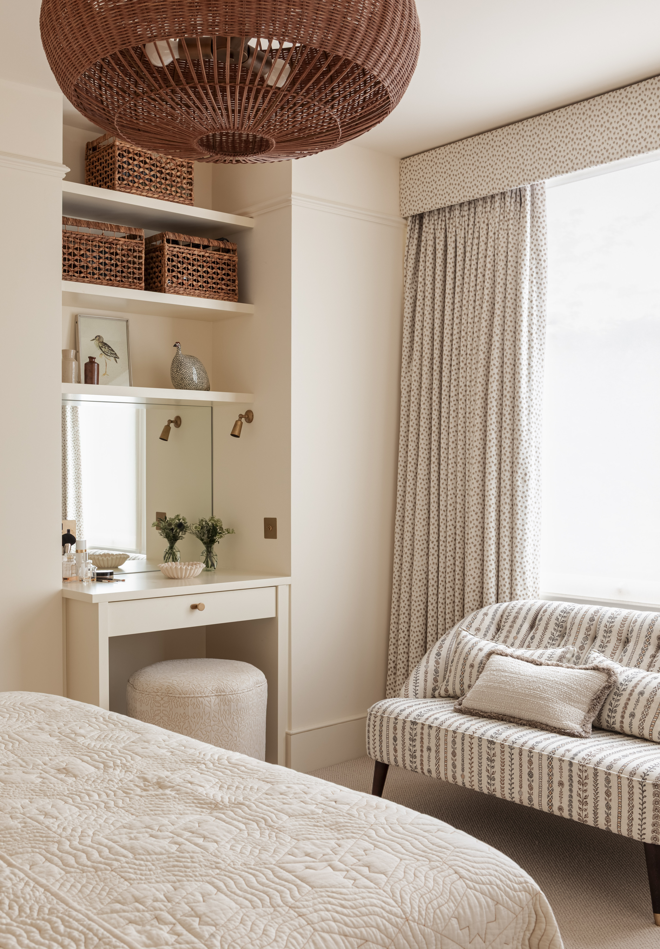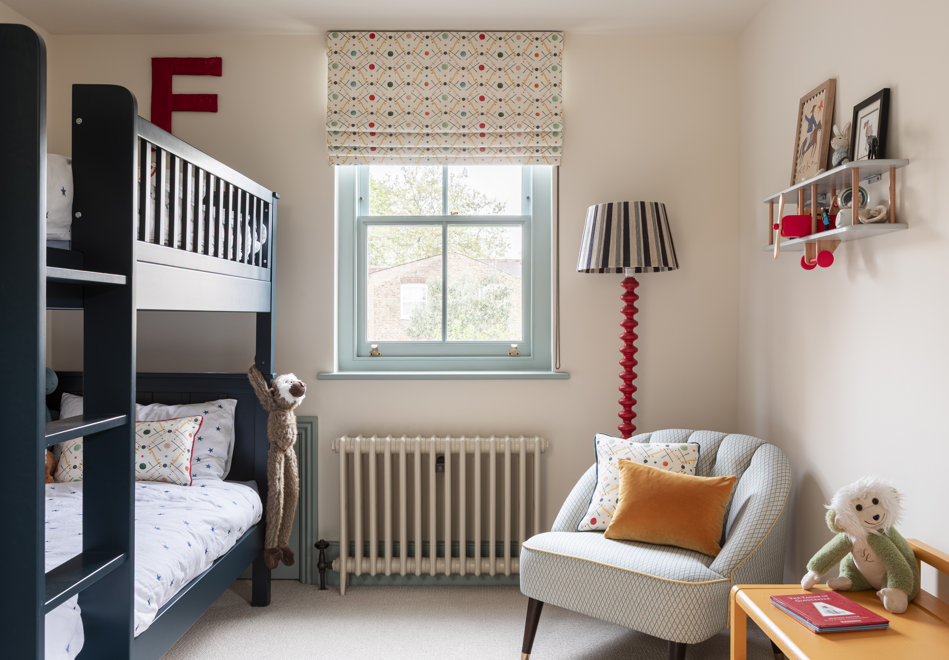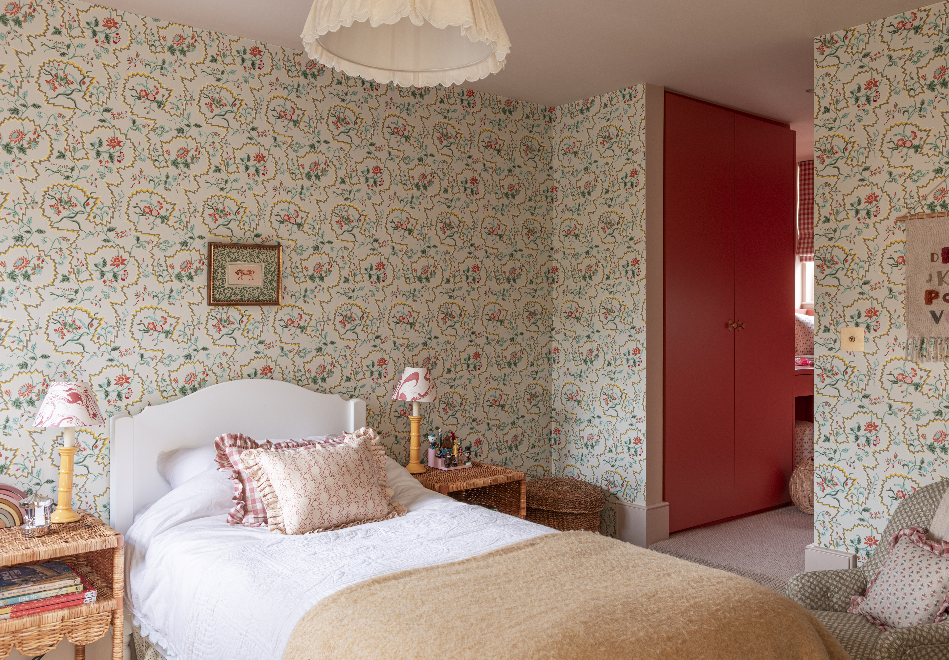I was delighted to work on this Barnes family home project with Kit Kempsey from House of Kit and our shoot with Michael Branthwaite took place on such a wonderfully sunny day.
Our clients had moved out for almost a year while their house was transformed by Will Gamble Architects and the results are stunning. This open plan kitchen works in so many different ways. There are three ‘zones’ - two eating areas (at the bar and round the table) and then a chill out area with sofa and ottoman next to the bifold doors which lead out into the garden.
With young children and a busy schedule the layout works beautifully. With its separate eating and sitting areas, there’s plenty of scope for family life.
We created sheer curtains on a hidden track for the bifold doors - in winter months these are drawn across to give a cosy feel. Cushions in variety of fabrics on the sofa give colour and interest to this part of the room.
