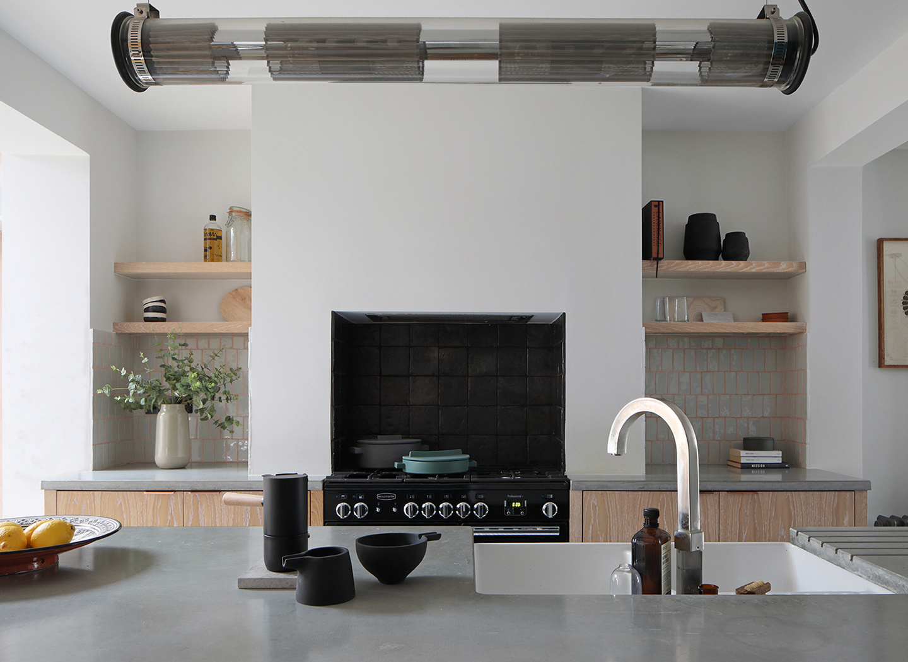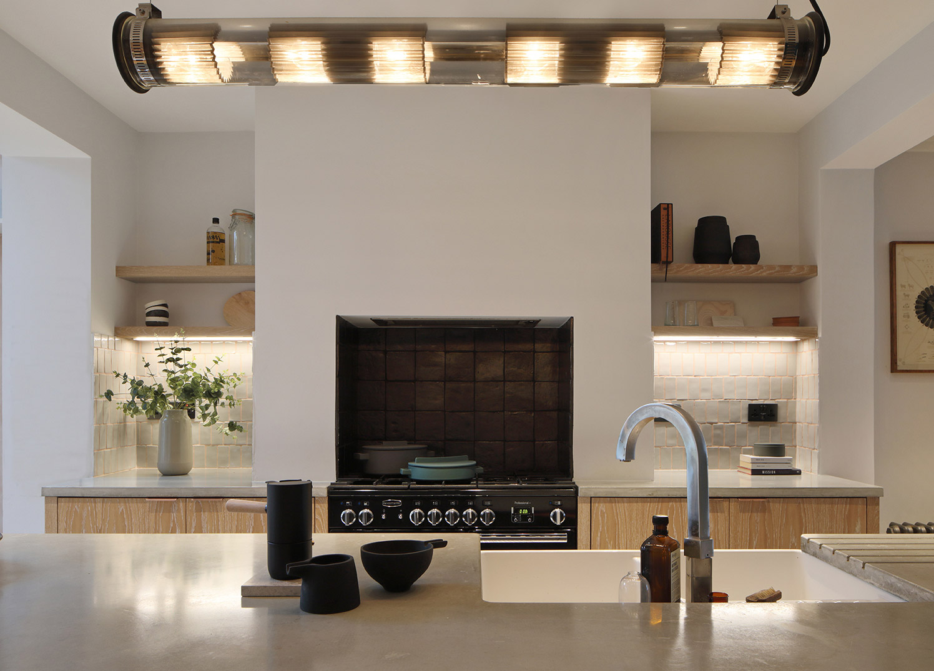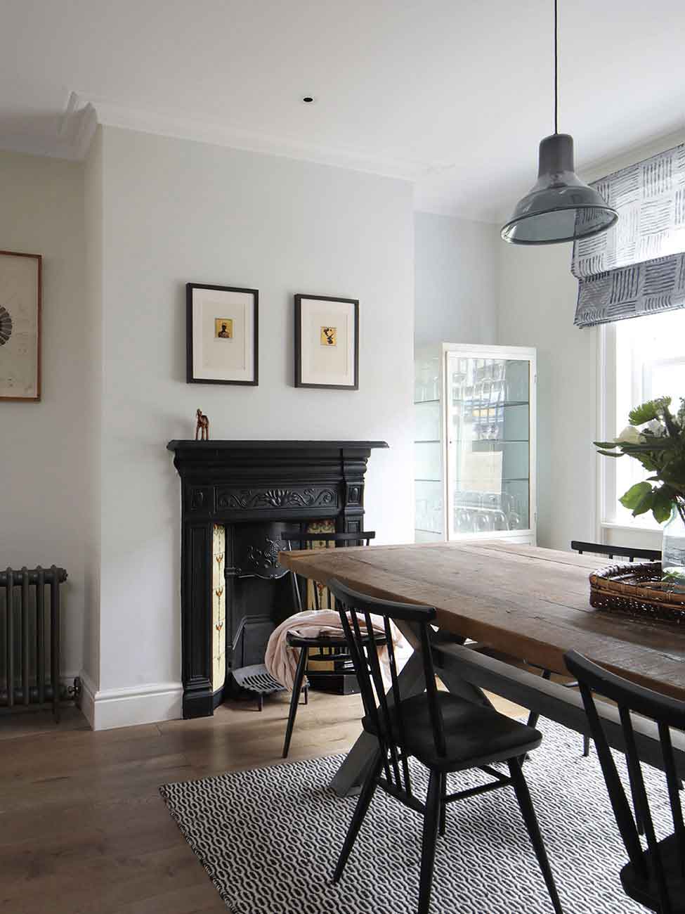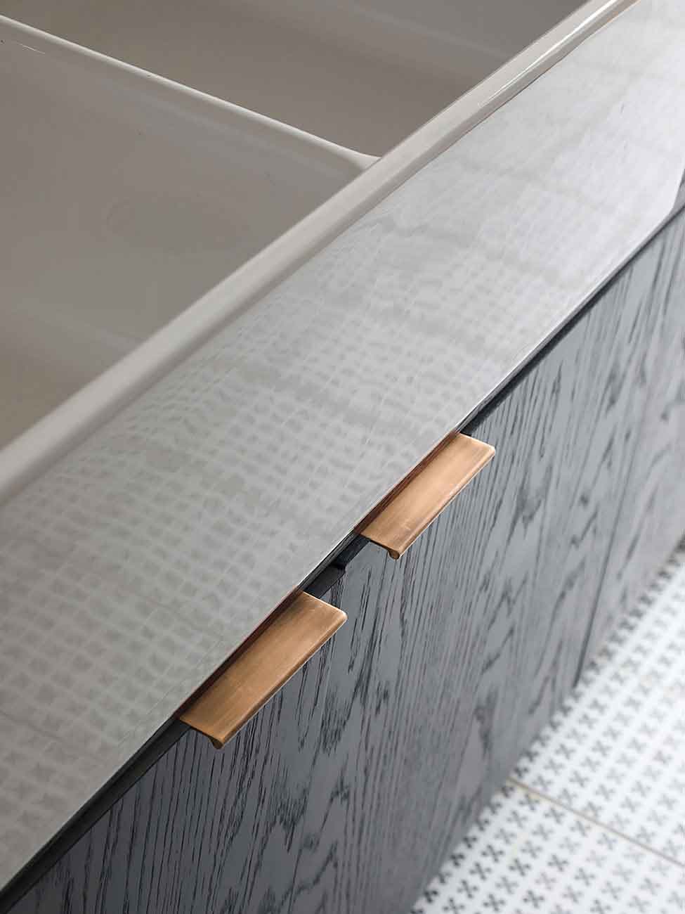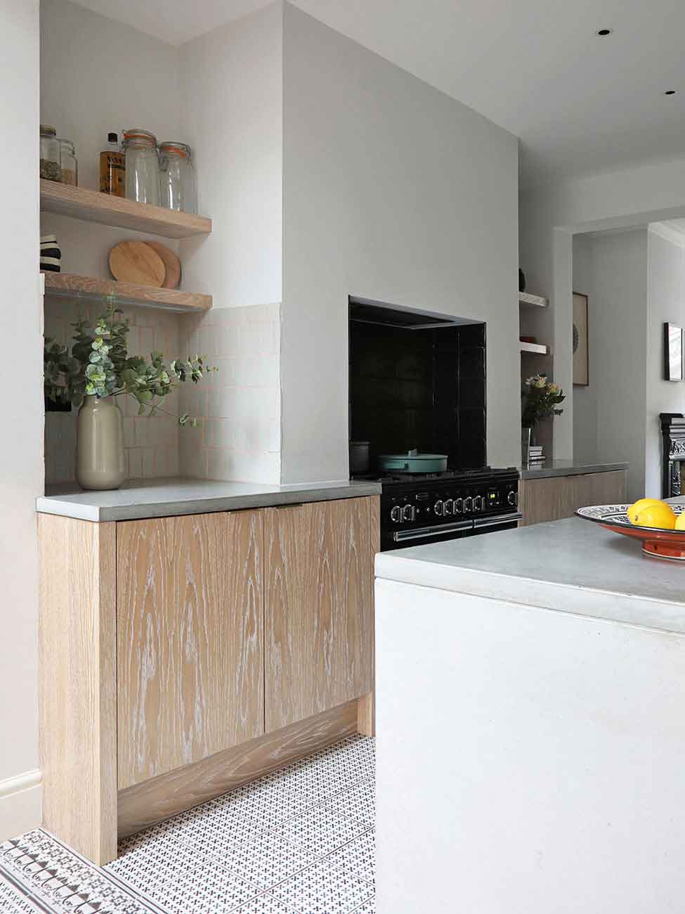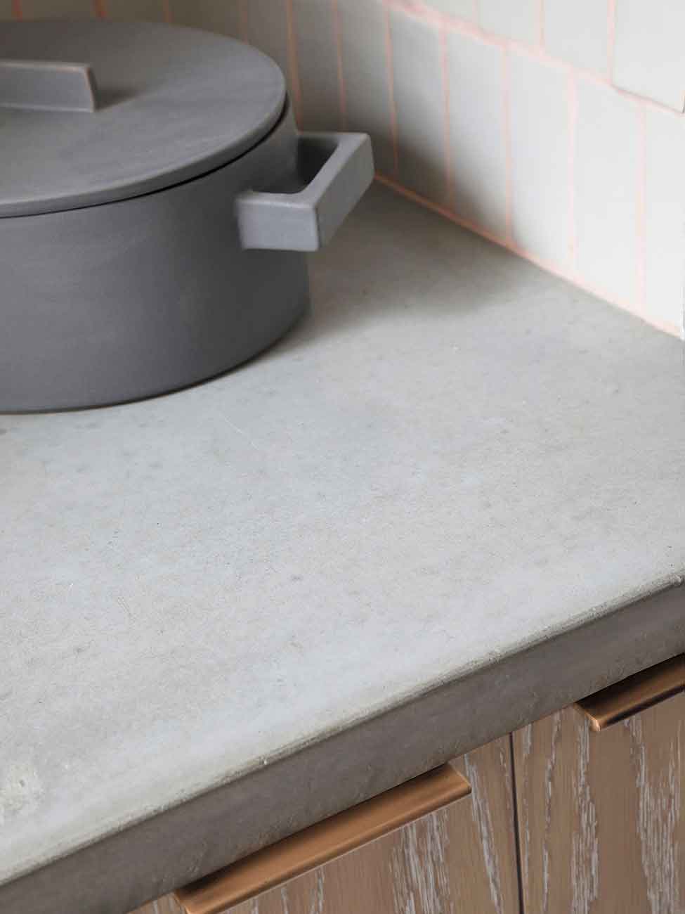Room Studio project
Basement Renovation, Victoria Park, London
A contemporary bespoke kitchen, living and dining design within the basement of a family home, in Victoria Park, London.
Previously a dark, impractical and tired kitchen and utility, the basement floor of the house was not fit for modern family life. The client had just purchased this property; a doer upper, and they were keen to renovate and settle into a stylish, simple and comfortable home. A decision was made to make this basement into a single, larger room with an indoor/outdoor dynamic that enabled a sociable kitchen, dining room and living area. Working with a reputable builder, opening up the space fully, with the new extension area taking the form of a light and casual living area next to the kitchen.
Through working closely with a local joiner, the bespoke kitchen was designed and constructed using tactile timbers; an island in an inky stained oak, the main units in a white oiled oak, treated to show off the raw grain of the wood. The nature of the process allowed the clients to get involved in the design details and request a design that suits their own needs, day-to-day. A large island with breakfast bar and under-stair pantry provides ample storage. The kitchen is bordered by a decorative tile, delineating the kitchen area from the rest of the open space. Traditional Moroccan Bejmat ceramics inspired the hand-made tiles to the splashback, with a nuanced aesthetic, complemented by soft matt concrete on the work surface.
Original features such as the main fireplace and coving were retained, and an engineered timber floor was laid atop underfloor heating, that is sympathetic to the traditional elements in the room. The flooring format continues out into the garden through Crittall style glazed doors, with solid reclaimed sleepers mirroring the joint lines of the planks inside. To ensure the focus remained on the raw finishes and feature light fittings, bringing in an industrial edge, a simple decor scheme was followed with light colours and a functional lighting scheme of trimless spotlights.
