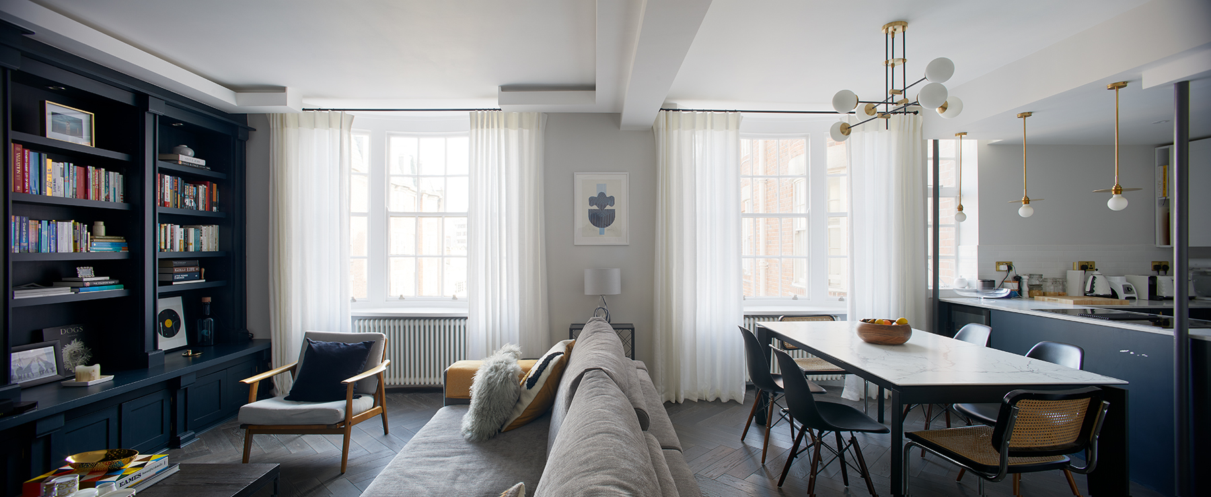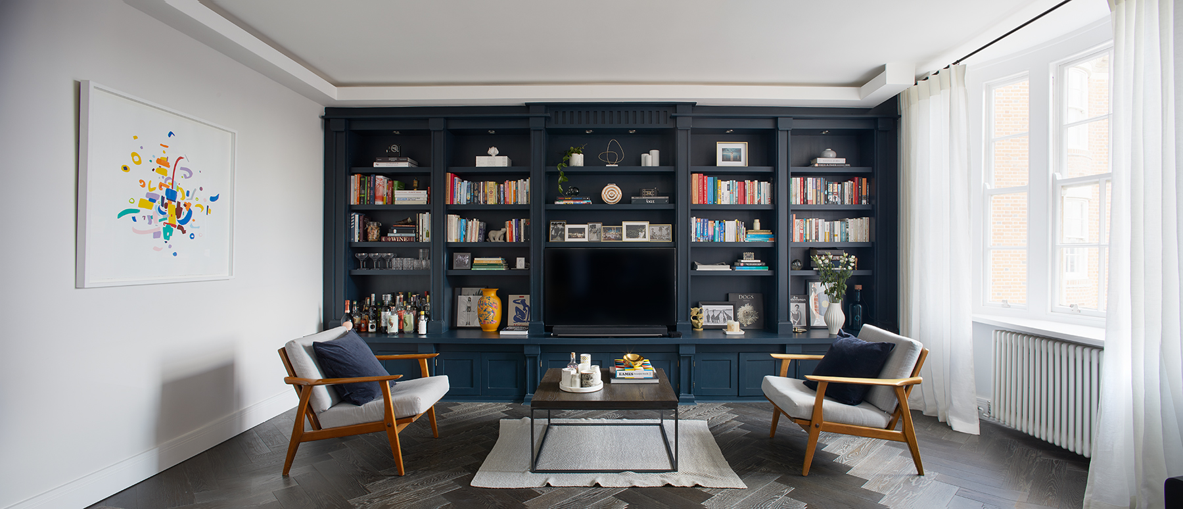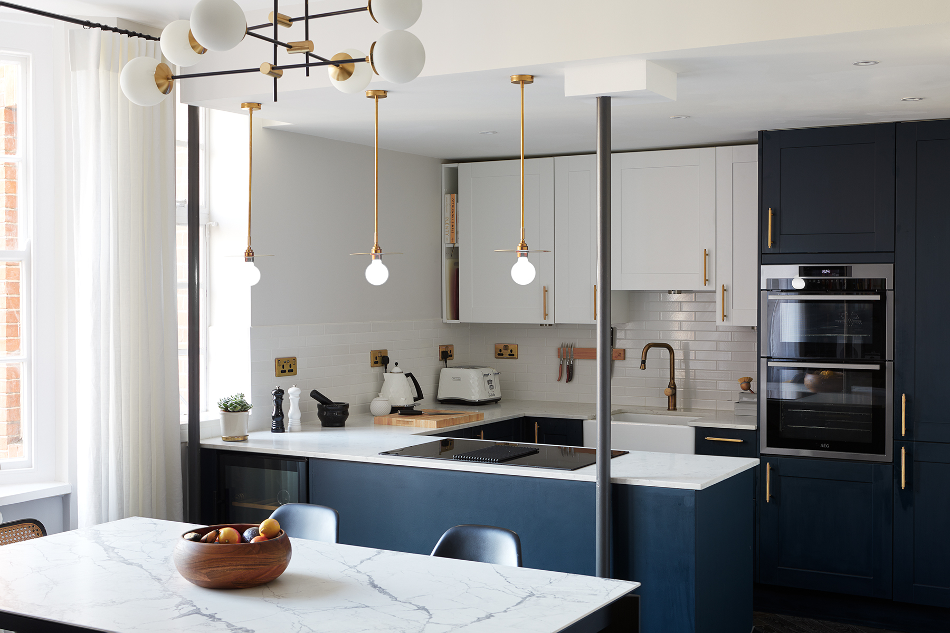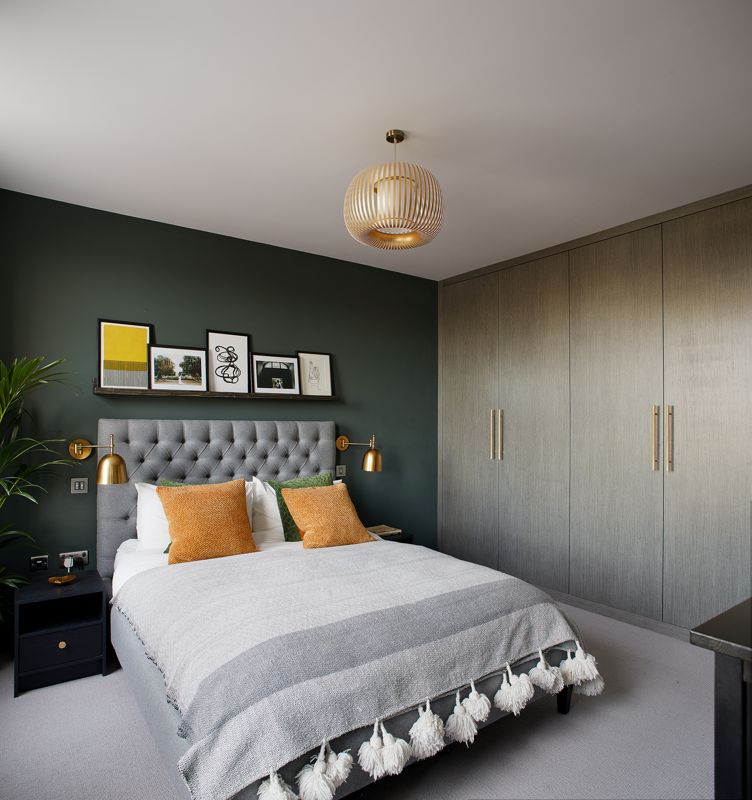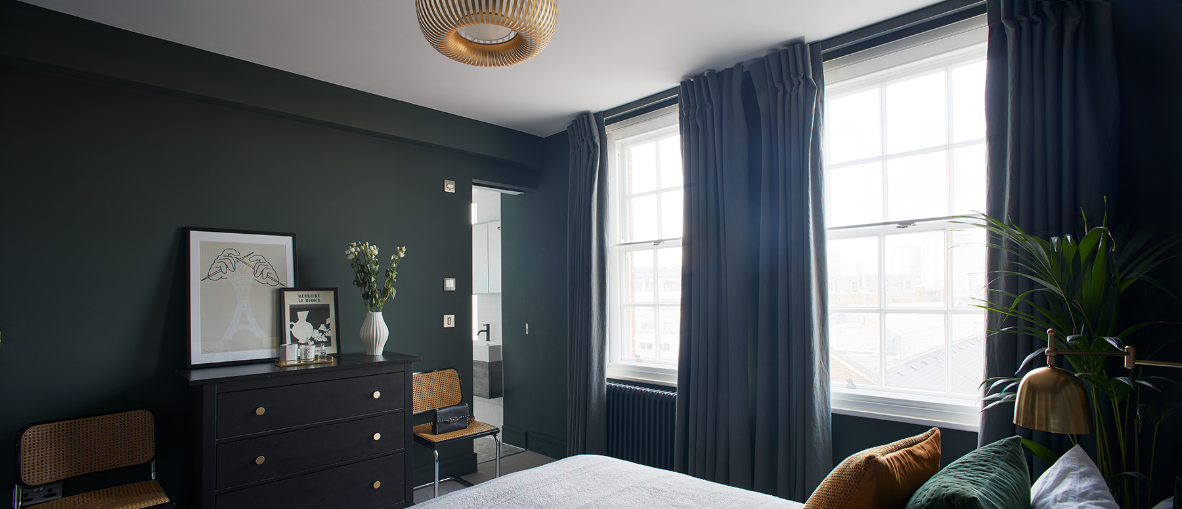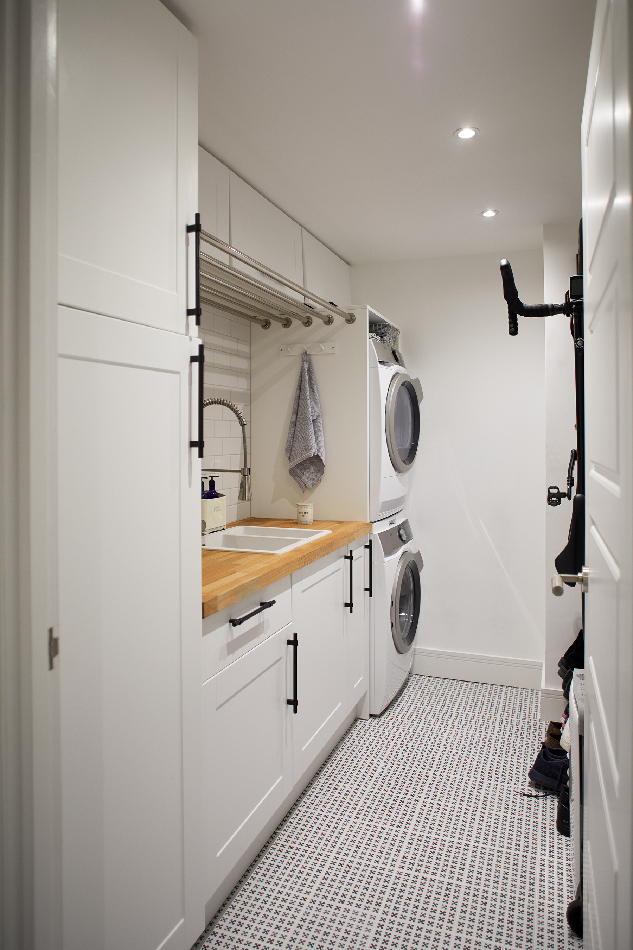The client approached us after completing the long-winded and complex process of getting the building license. They had a vision of what the finished project will look like. Originally this apartment was 2 bedrooms, one bathroom with a separate kitchen apartment. The challenge was to squeeze in an ensuite bathroom and provide a new utility room. The client likes to entertain so it was important to create an impactful open plan living room/kitchen. We managed that by borrowing some space from the oversized hallway. We came with the technical expertise needed to deliverer this project and knowledge of the marketplace ensuring that product for this refurbishment is of excellent value. We designed colour schemes, lighting, specified finishes and managed the contractor on site.
