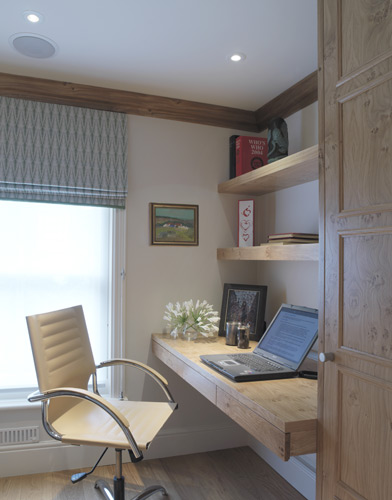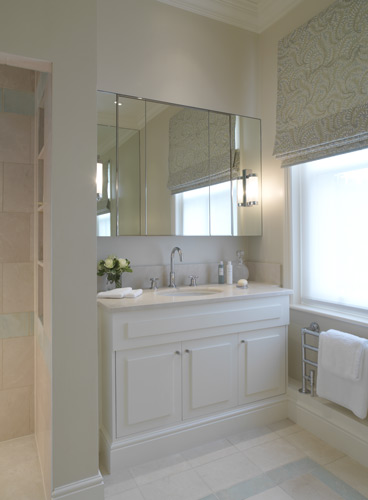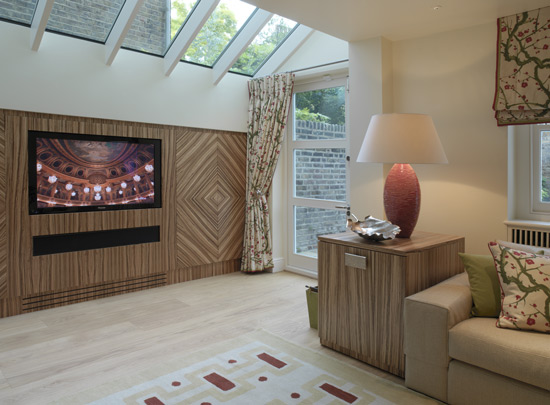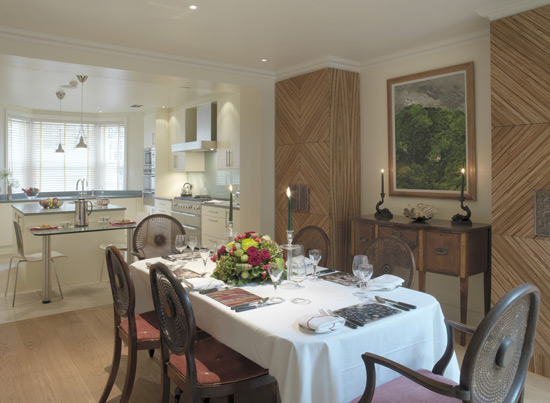This pretty Victorian terraced house was converted into three flats during the 1950's. Meltons' brief was to seek Planning Permission in order to remove the flats, and to turn the property back into a single family house. All refurbishment was to be carried out in as Eco-Friendly a way as possible. The clients also wished to open up the warren of rooms on the Lower Ground Floor in order to make one large open-plan area for the Kitchen, Dining Space, and Family Room/Playroom. A media centre and Plasma Screen are incorporated in the Family Room. A few of the special features include underfloor heating in the Lower Ground Floor, acoustic sound insulation between hard floors, Lutron lighting controls, Crestron controlled sound system, Pilkington's self-cleaning insulated glass on the glazed roof extension, Limestone flooring in the Kitchen, Element 7 Hardwood Flooring on the Ground and Lower Ground Floors, Thermafleece loft insulation.





