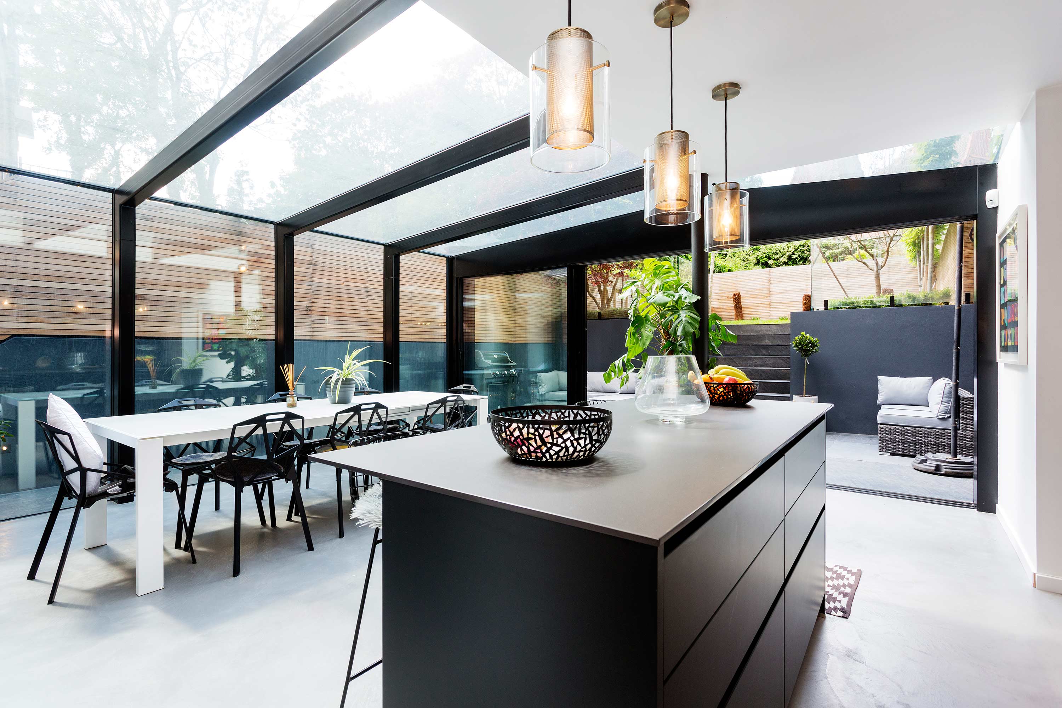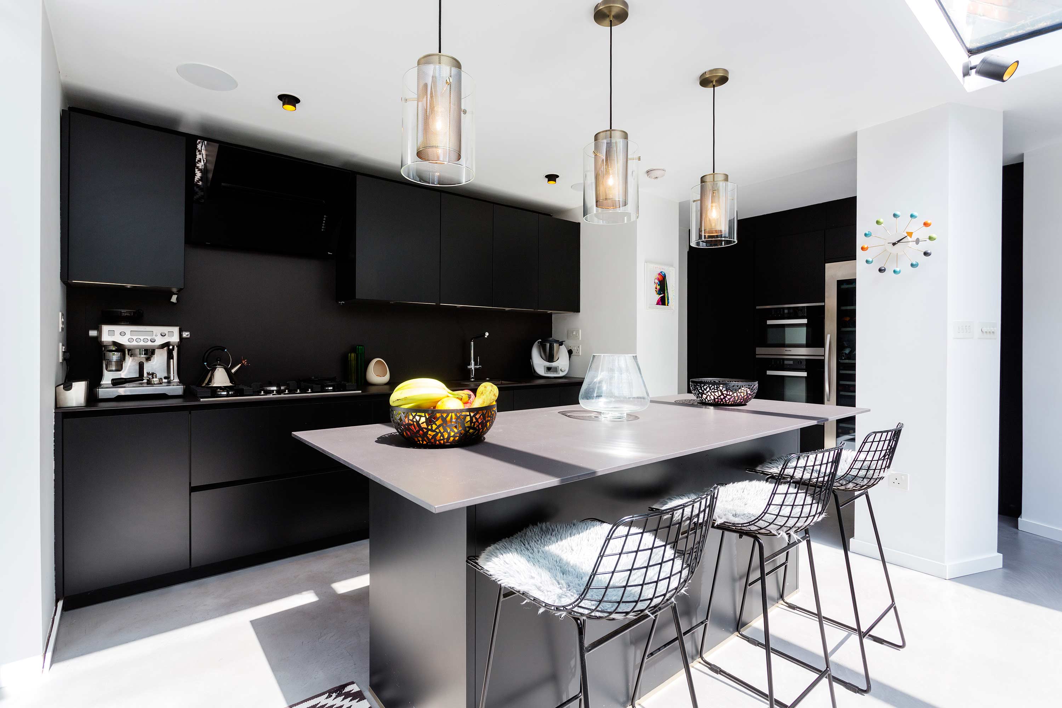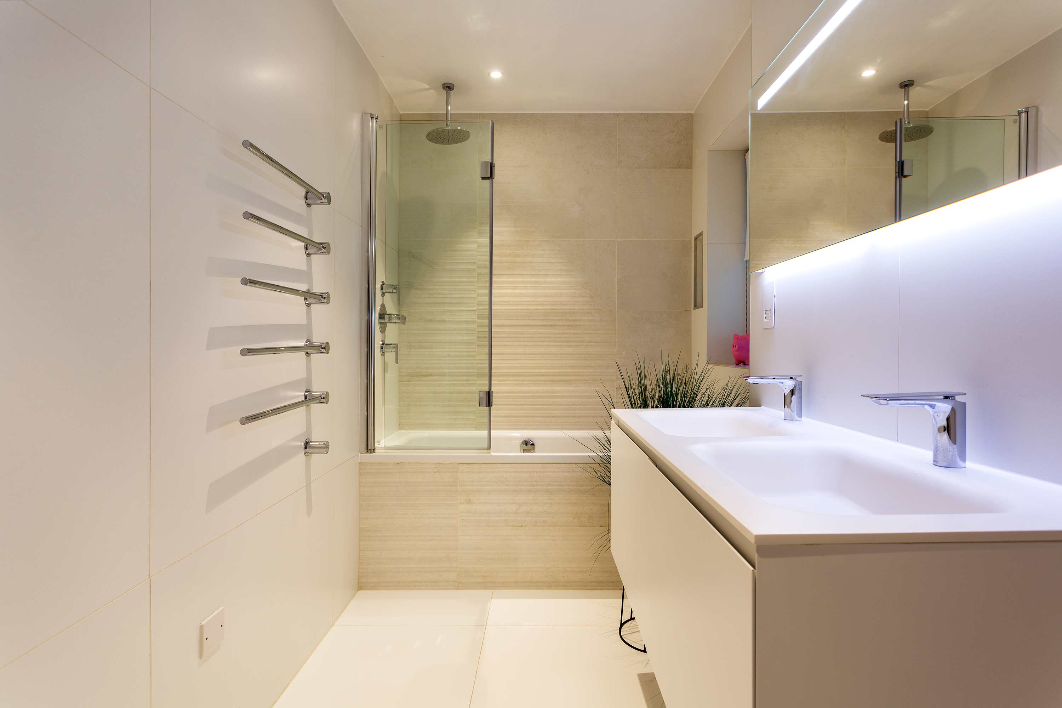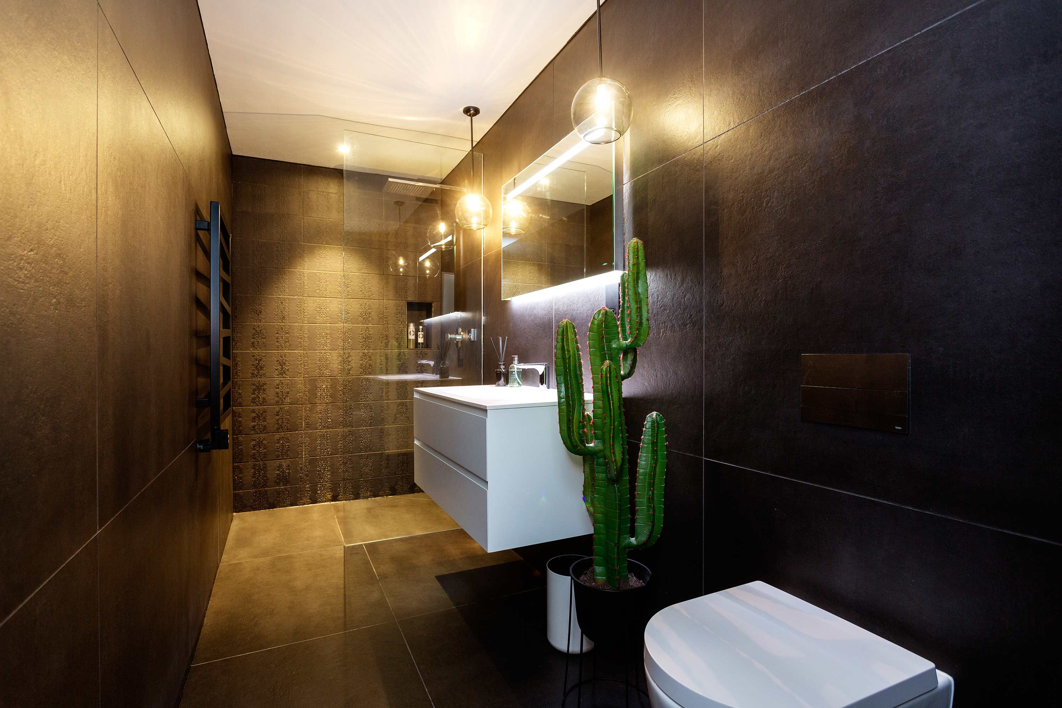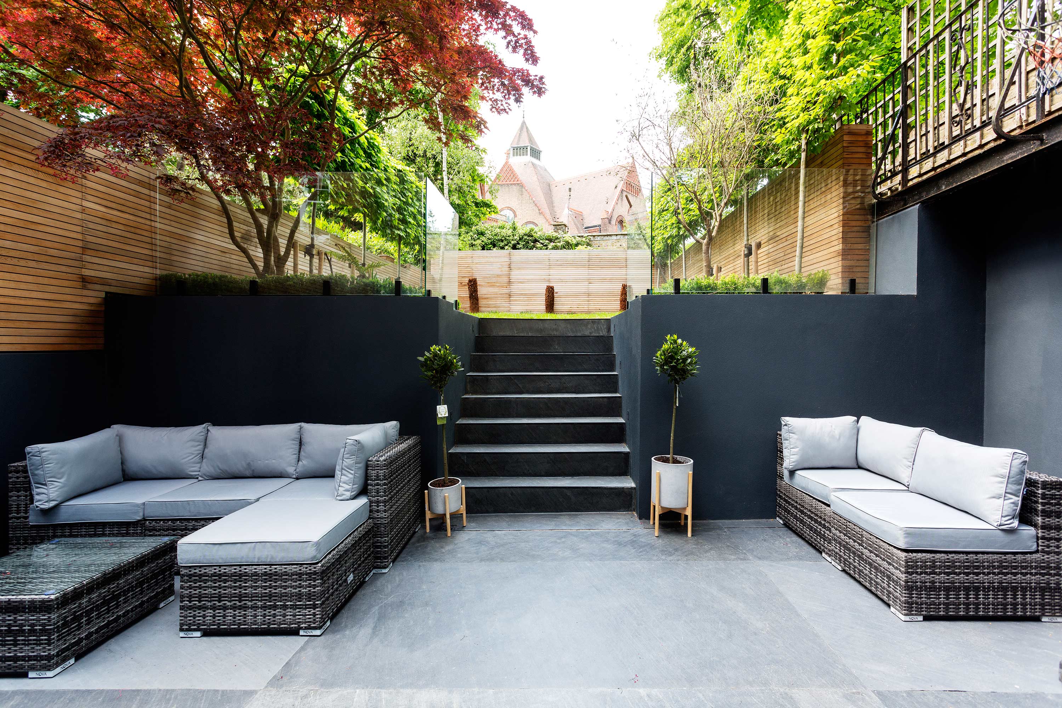De Beauvoir Design Ltd project
Belsize Park, London - Glass Box Extension
The client had planning permission to update and extend an existing dated conservatory style extension to a 3 bedroom basement flat in a Mansion block. We became involved at the tendering stage, it became apparent the cost of restructuring the internal layout was prohibitively expensive, we went back to the drawing board, significantly reducing the structural work, adapting the design to work with the existing as much as possible. In doing this we created some extra zones to the flat such as a neat snug/office space - which has a hidden desk in bespoke joinery, and kitchen pantry zone. We commissioned under floor heating throughout along with a microcrete floor. We sourced the glazing, designed the kitchen & bathrooms, sourcing tiles, fixtures and fittings. We designed the garden in conjunction with the client and Landscaper.
