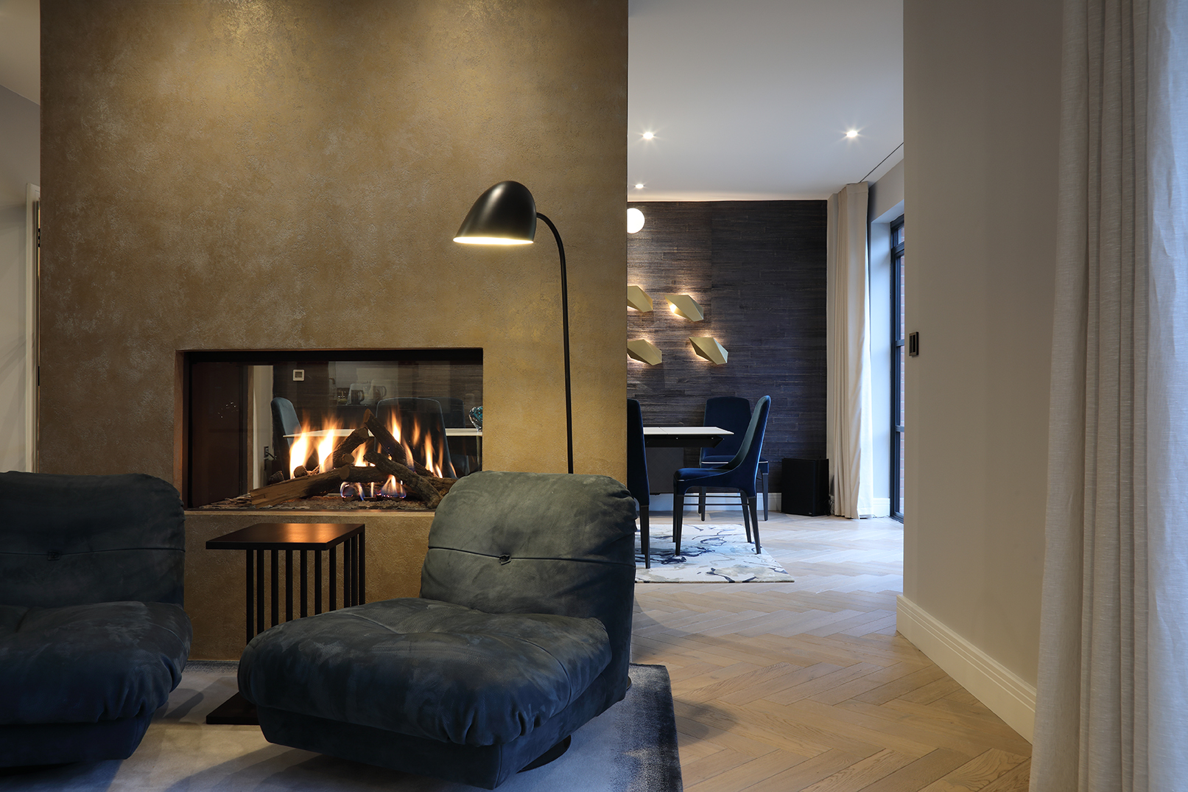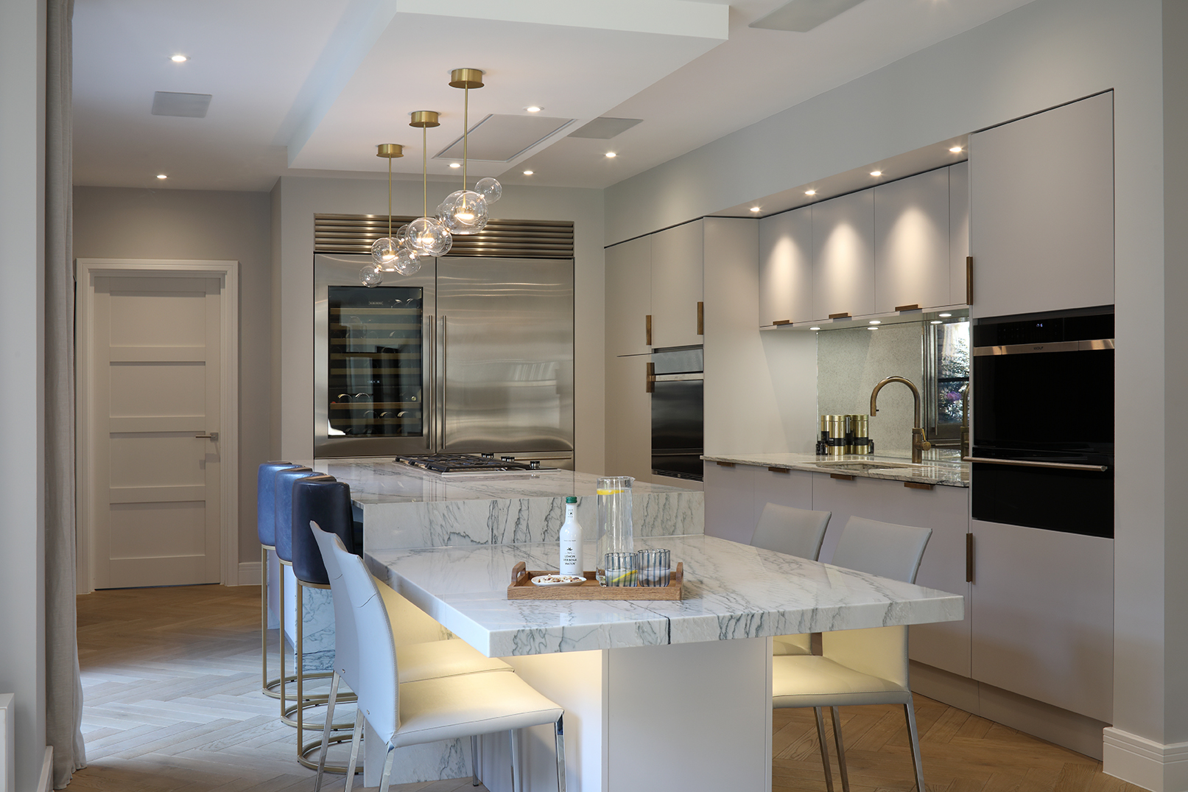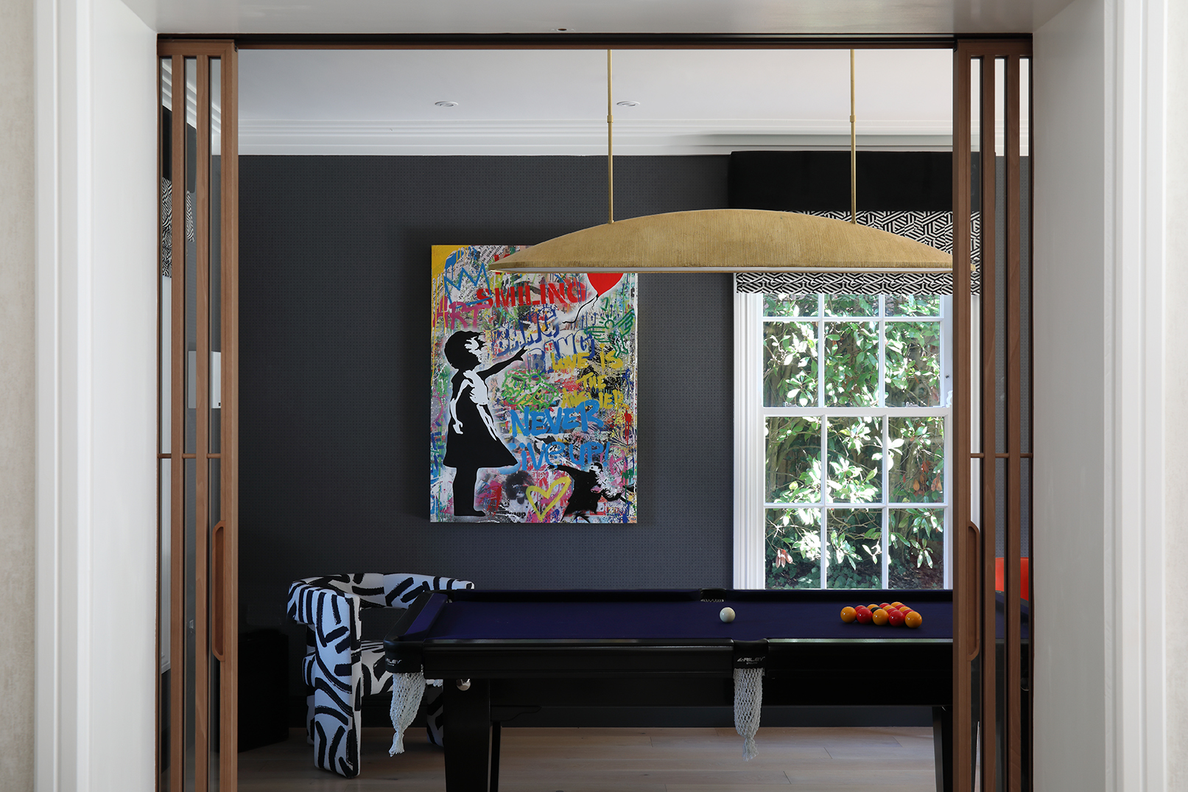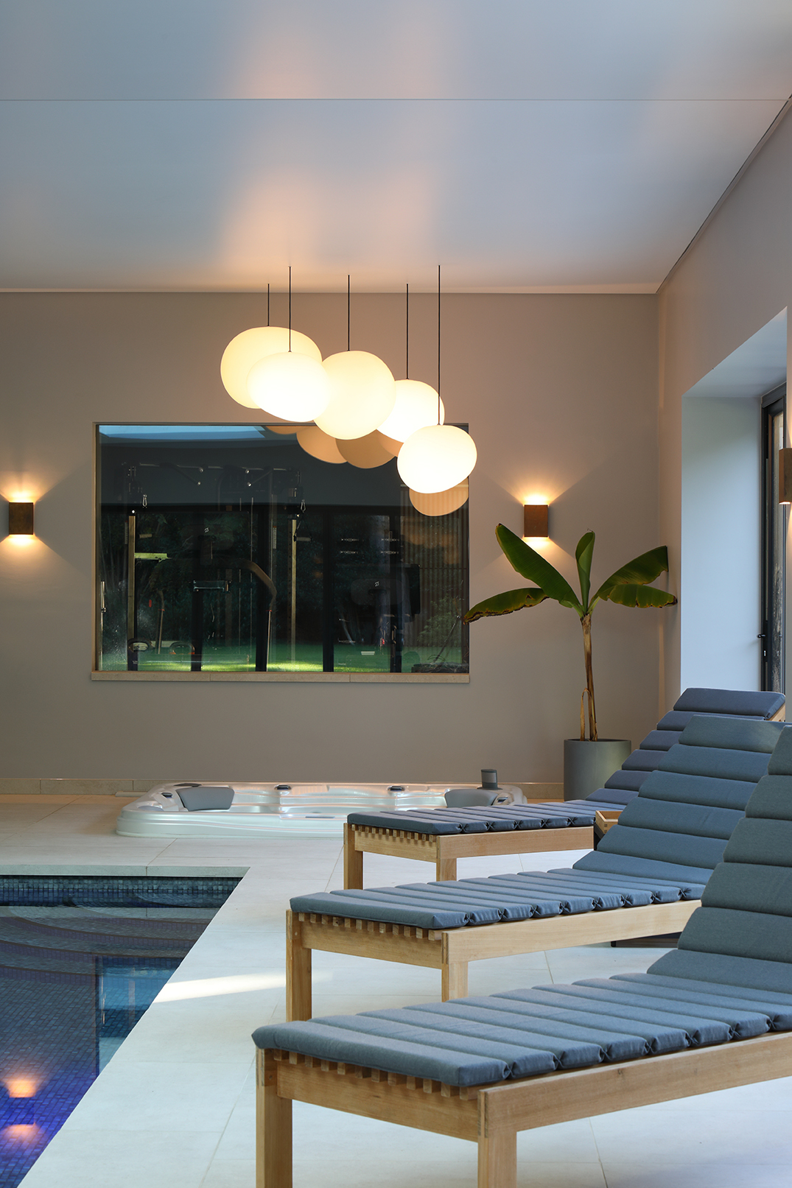Designed for a sociable, fun-loving family, this intriguing, warm and atmospheric home is full of bold colours and layered textures.
On the ground floor, we removed an existing wall that separated the dining room and kitchen, creating an open plan kitchen-diner. By installing a room divider in bespoke gold-grey plaster featuring a built-in Bell fireplace warmth and intimacy is achieved at either side without disrupting the sightline that flows from one area to the next.
The myriad of tones, materials and finishes applied to the kitchen-diner continue through to the ground floor games room and up to the top floor, when our team installed a cinema room for relaxed evenings and a night club to step things up a notch.
Marble, wooden slated panelling, antiqued glass and sprayed grain finishing create compelling contrasts and enveloping depth throughout this home, with varied light sources offering ambiance and exceptionally crafted bespoke joinery ensuring the scheme was finished to a high standard and built to last in a busy family environment.





