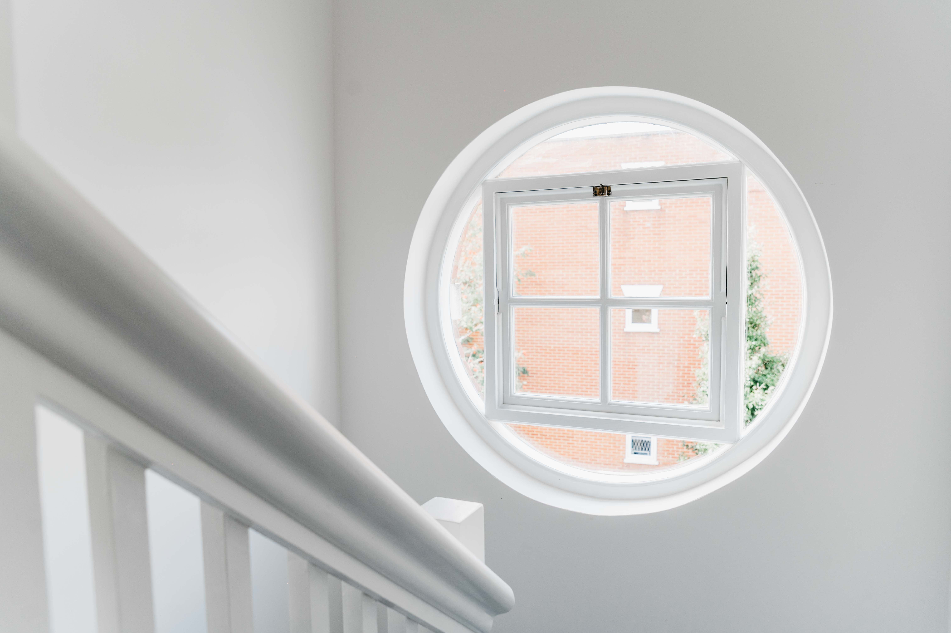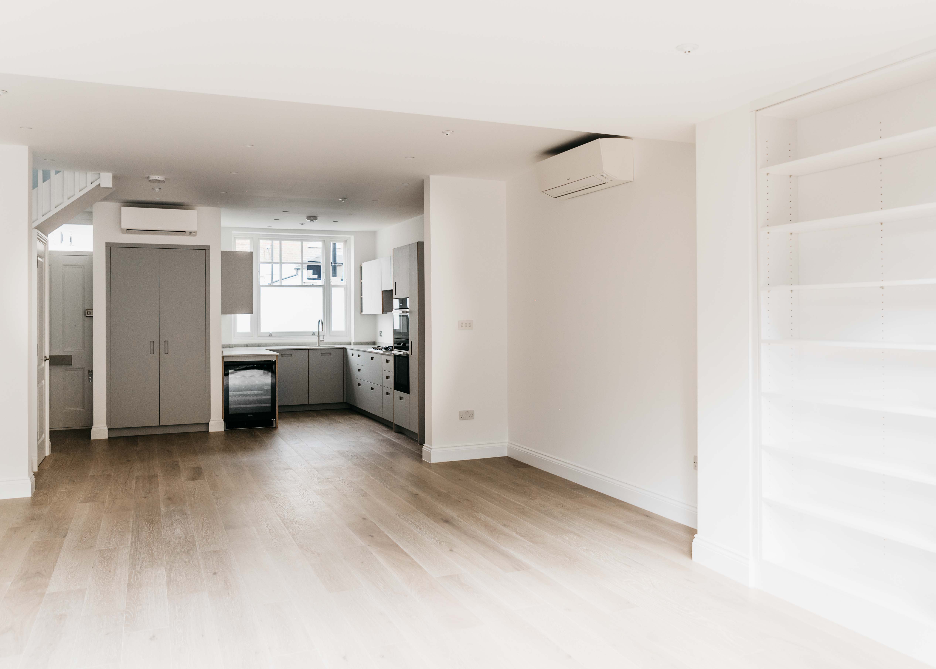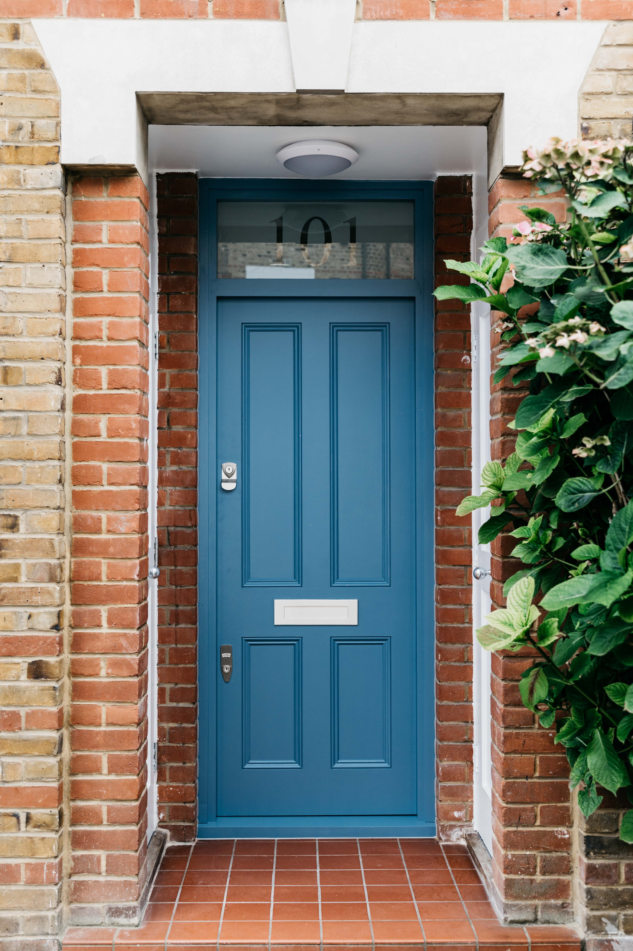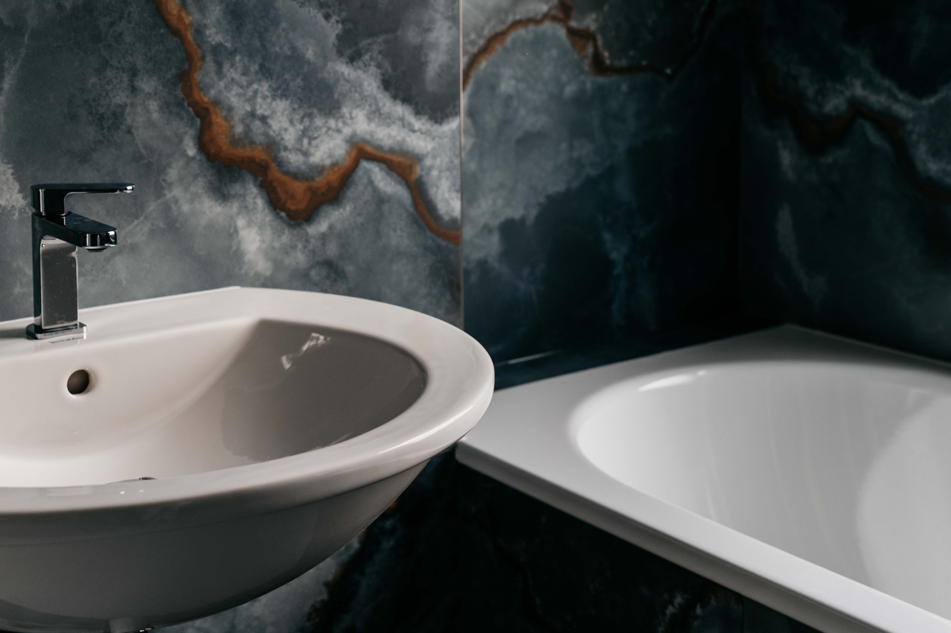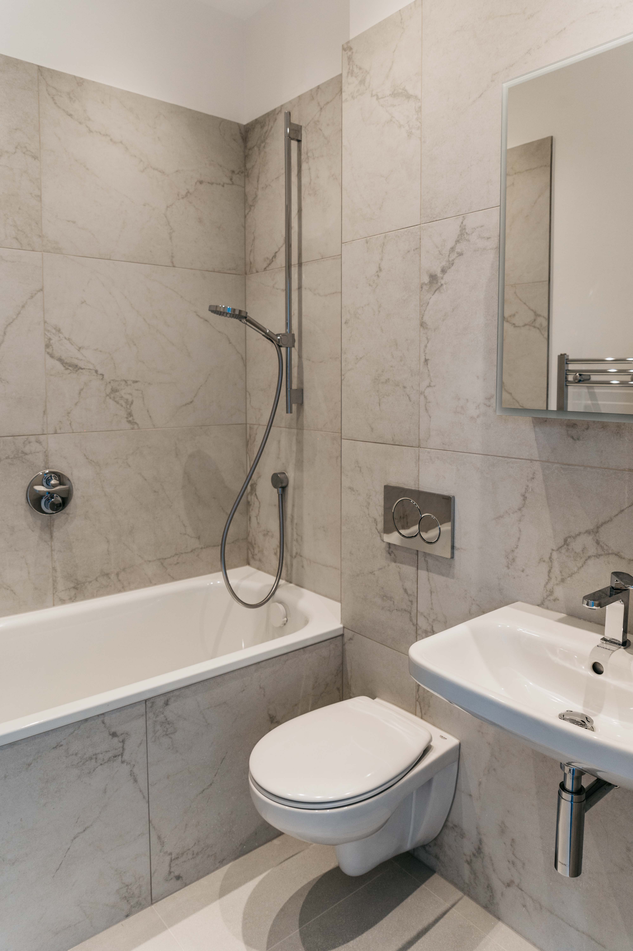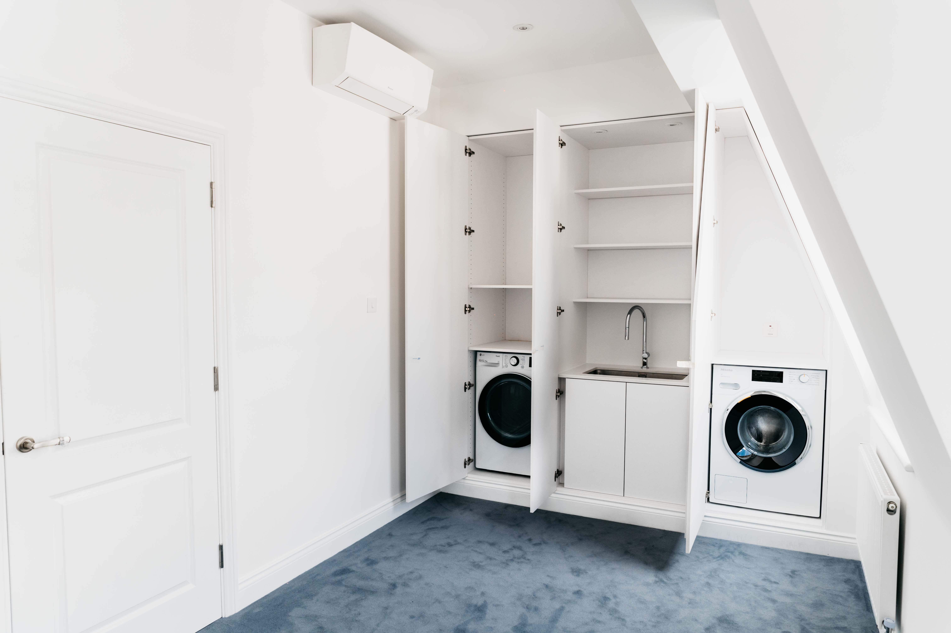In the residential neighbourhood of West Kensington, London, we partnered with a skilled architect for a house refurbishment project. Our aim was to craft an open-plan design, connecting the kitchen with the living room to create a seamless flow. The project involved a comprehensive strip out, new window installations, and adding a sliding door that opens to the garden, thus beautifully linking the interior with the outdoor space. Our team expertly managed the sanitary, electrical, and mechanical installations. We also incorporated custom joinery and shelving to enhance the property's functionality and aesthetic appeal.
