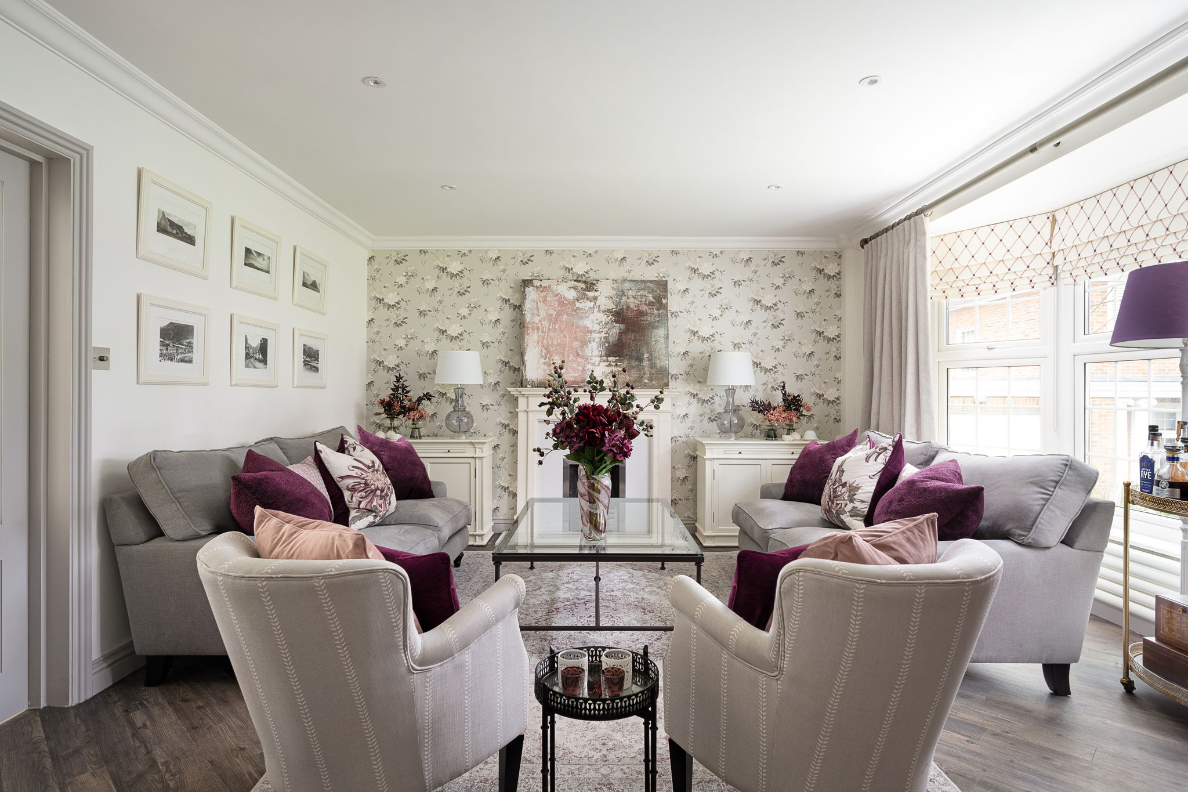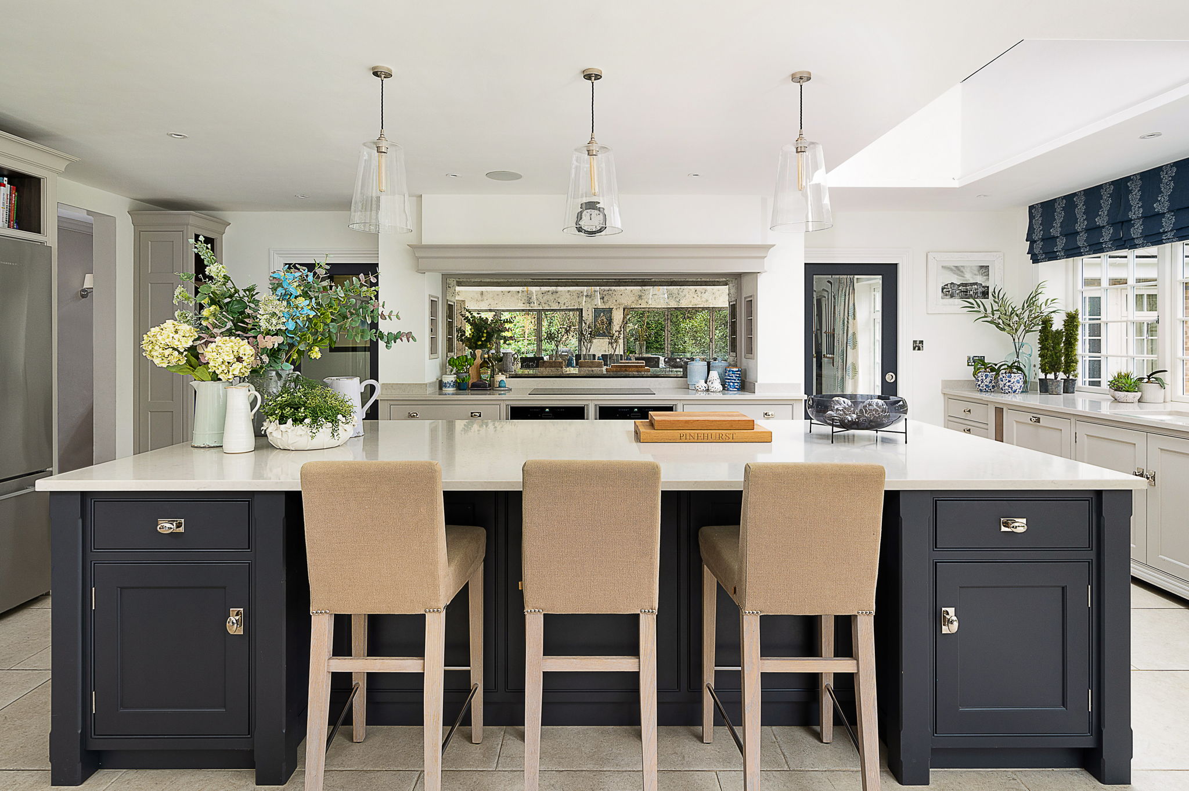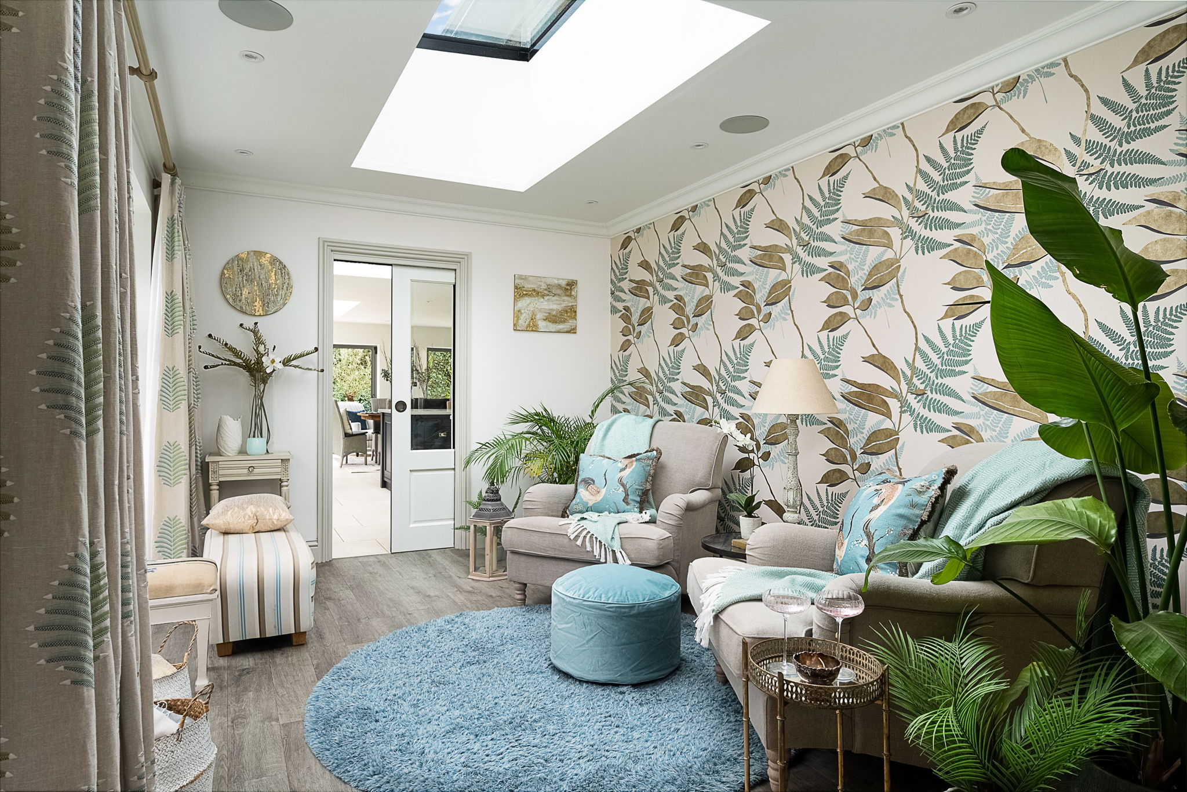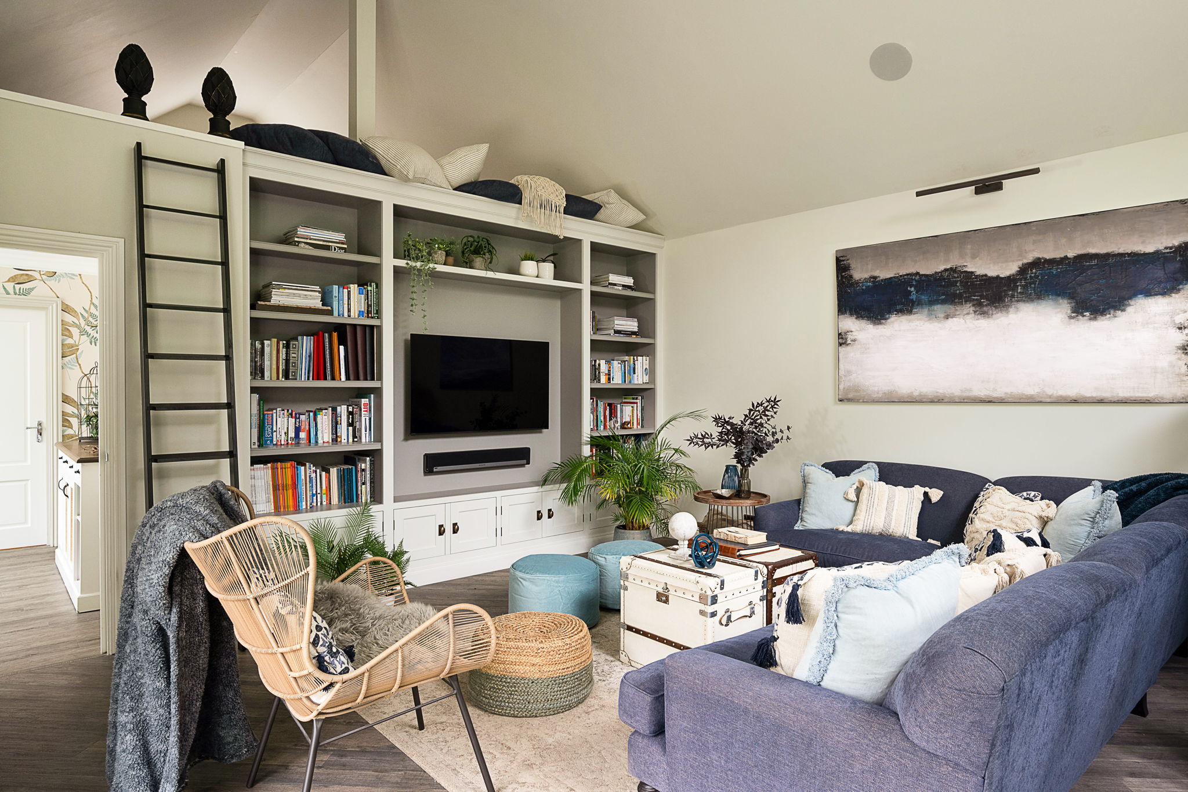A T E L I E R | id were engaged to add life, character and gentle colour to this 1980's Home Counties surburban home. We started with space planning and reworked the whole ground floor to incorporate our clients wish for a Family Room, Pantry, large Kitchen/Diner as well as a Sun Room to overlook their beautiful rear garden.
During the design journey and build process we developed comfortable colour schemes, meticulously planned storage, drew out joinery design, embellished elevations, and even diverted a loft partition wall to create a mezzanine nook for children's adventures. A delight in finish, quality, soft colour and gentle patterns, we love the relaxed subtle beauty of this special clients family home.





